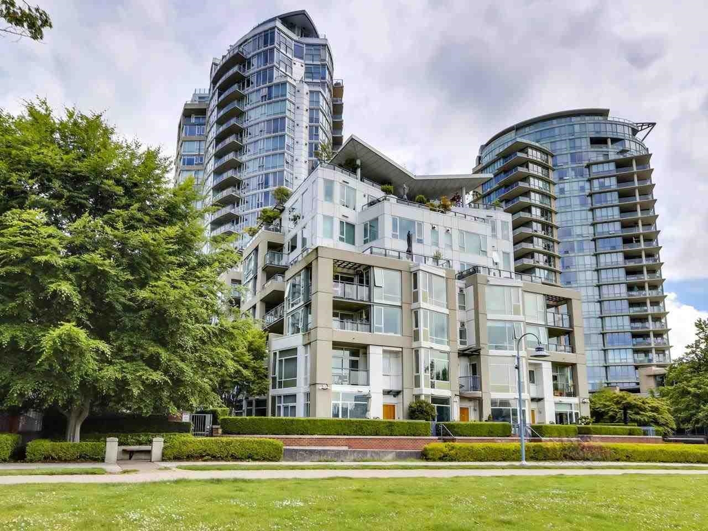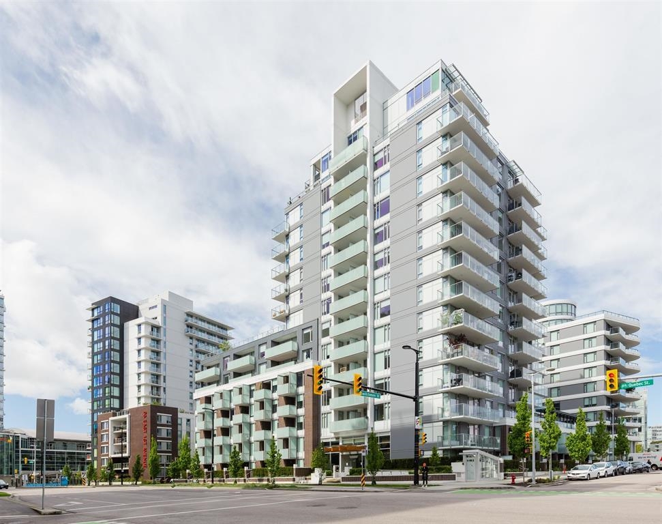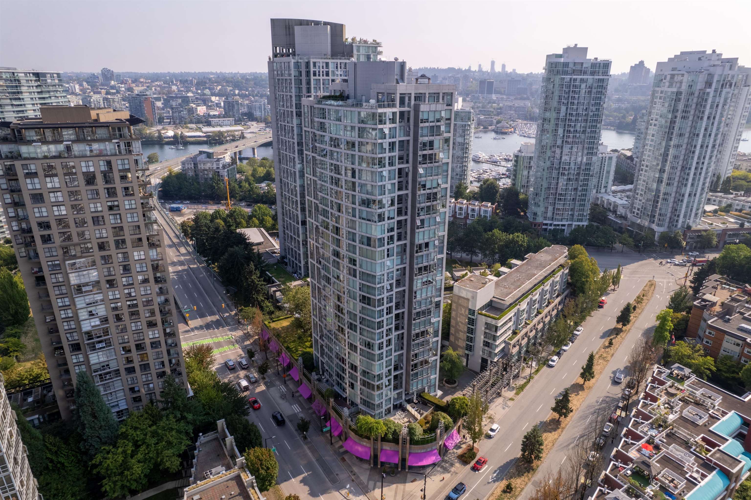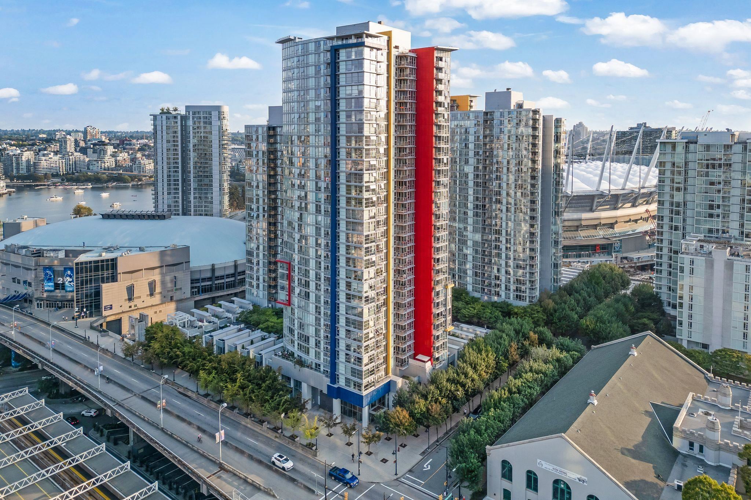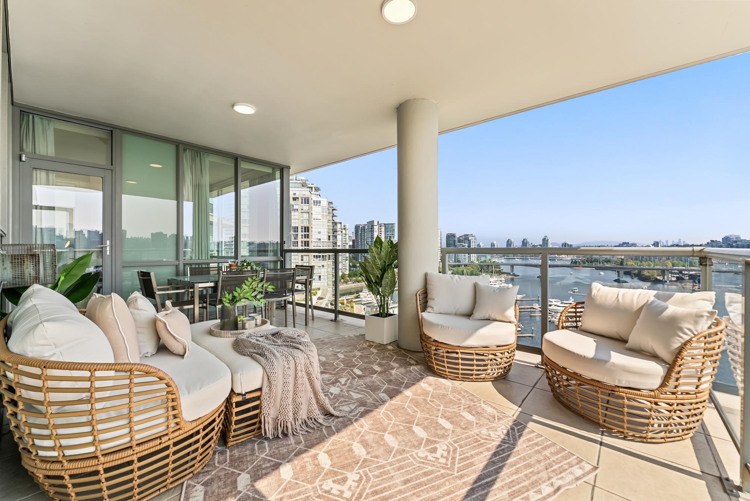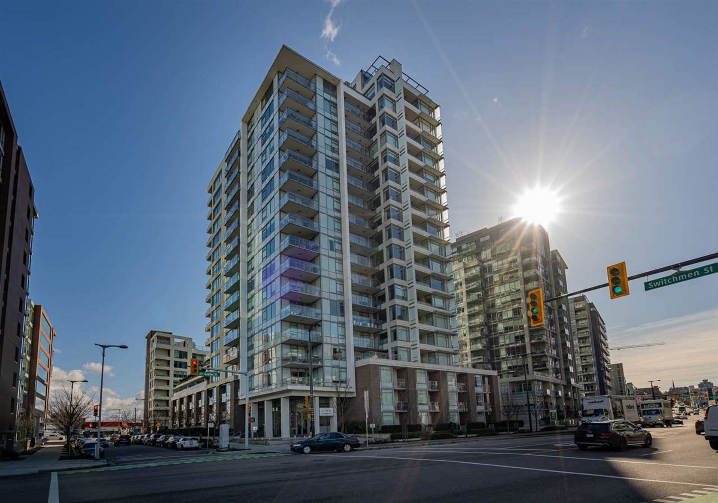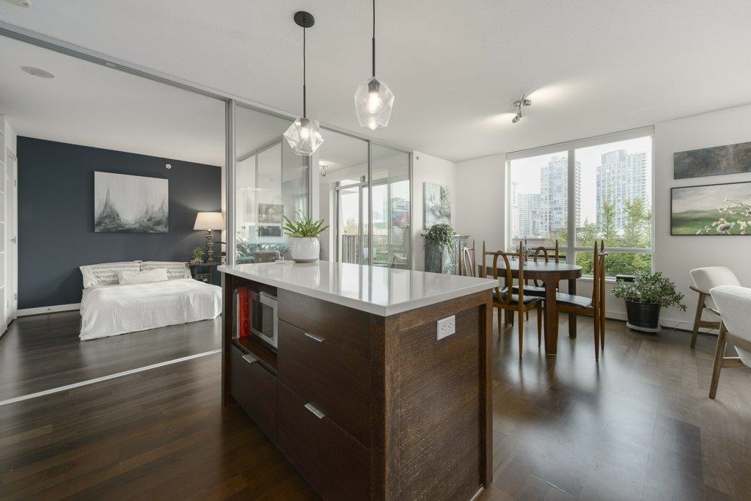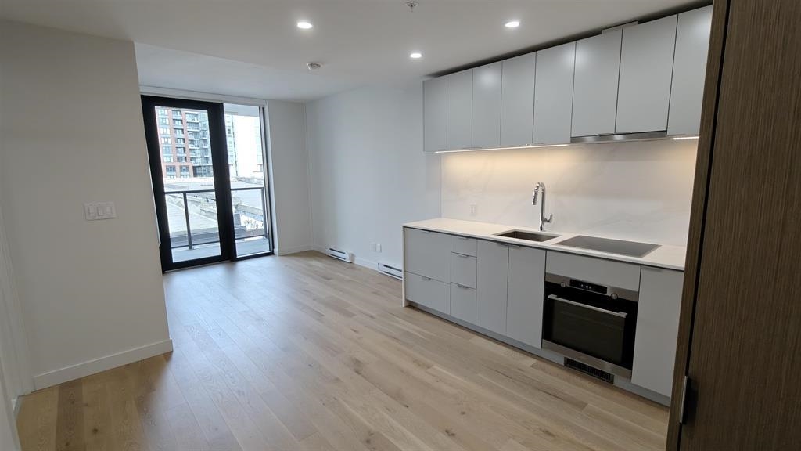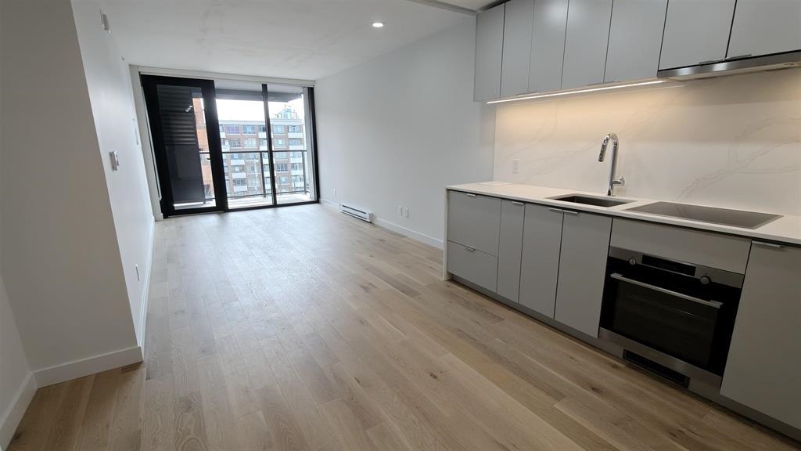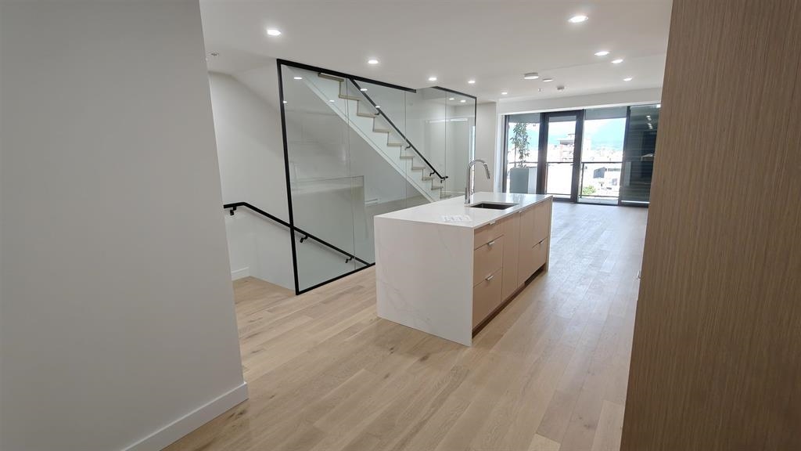Select your Favourite features
- Houseful
- BC
- Vancouver
- Downtown Vancouver
- 1077 Marinaside Crescent #706
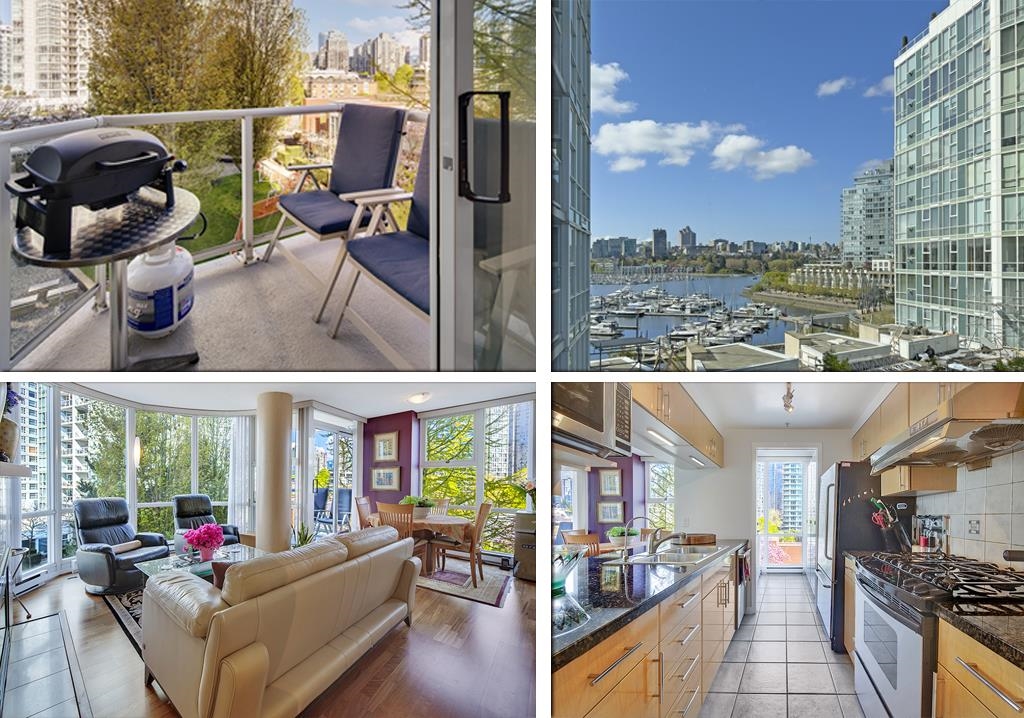
1077 Marinaside Crescent #706
For Sale
136 Days
$1,129,000 $41K
$1,088,000
2 beds
2 baths
897 Sqft
1077 Marinaside Crescent #706
For Sale
136 Days
$1,129,000 $41K
$1,088,000
2 beds
2 baths
897 Sqft
Highlights
Description
- Home value ($/Sqft)$1,213/Sqft
- Time on Houseful
- Property typeResidential
- Neighbourhood
- CommunityShopping Nearby
- Median school Score
- Year built2000
- Mortgage payment
Immaculate 2 B/R, 2 bath & den, N/W corner unit. Beautifully kept by the original owners. Strata fees incl. gas for F/P in the living rm & gas stove in the kitchen. The den makes a great home office. Enjoy a view of False Creek from the living rm & the 25 sq. ft. balcony perfect for your BBQ. 2 parking & a locker included. Amenities incl. concierge, gym, pool, hot tub, library, study/meeting rms, lagoon garden & EV charging. Recent projects incl. renovated concierge/lobby areas & new roofing. Enjoy waterfront living with grocery stores, coffee shops, restaurants, post office, liquor store, medical services & community center outside your door. Walk or bike the seawall, hop a ferry to Granville Island or Canada Line to the airport. It’s not just a home it’s a lifestyle!
MLS®#R2993788 updated 4 days ago.
Houseful checked MLS® for data 4 days ago.
Home overview
Amenities / Utilities
- Heat source Baseboard, electric
- Sewer/ septic Sanitary sewer, storm sewer
Exterior
- # total stories 26.0
- Construction materials
- Foundation
- Roof
- # parking spaces 2
- Parking desc
Interior
- # full baths 2
- # total bathrooms 2.0
- # of above grade bedrooms
- Appliances Washer/dryer, dishwasher, refrigerator, stove, microwave
Location
- Community Shopping nearby
- Area Bc
- Subdivision
- View Yes
- Water source Public
- Zoning description Cd-1
Overview
- Basement information None
- Building size 897.0
- Mls® # R2993788
- Property sub type Apartment
- Status Active
- Virtual tour
- Tax year 2024
Rooms Information
metric
- Primary bedroom 2.769m X 3.632m
Level: Main - Kitchen 2.21m X 2.54m
Level: Main - Foyer 1.448m X 2.743m
Level: Main - Dining room 1.905m X 2.616m
Level: Main - Living room 3.556m X 4.572m
Level: Main - Den 1.93m X 2.362m
Level: Main - Bedroom 2.667m X 3.175m
Level: Main
SOA_HOUSEKEEPING_ATTRS
- Listing type identifier Idx

Lock your rate with RBC pre-approval
Mortgage rate is for illustrative purposes only. Please check RBC.com/mortgages for the current mortgage rates
$-2,901
/ Month25 Years fixed, 20% down payment, % interest
$
$
$
%
$
%

Schedule a viewing
No obligation or purchase necessary, cancel at any time
Nearby Homes
Real estate & homes for sale nearby

