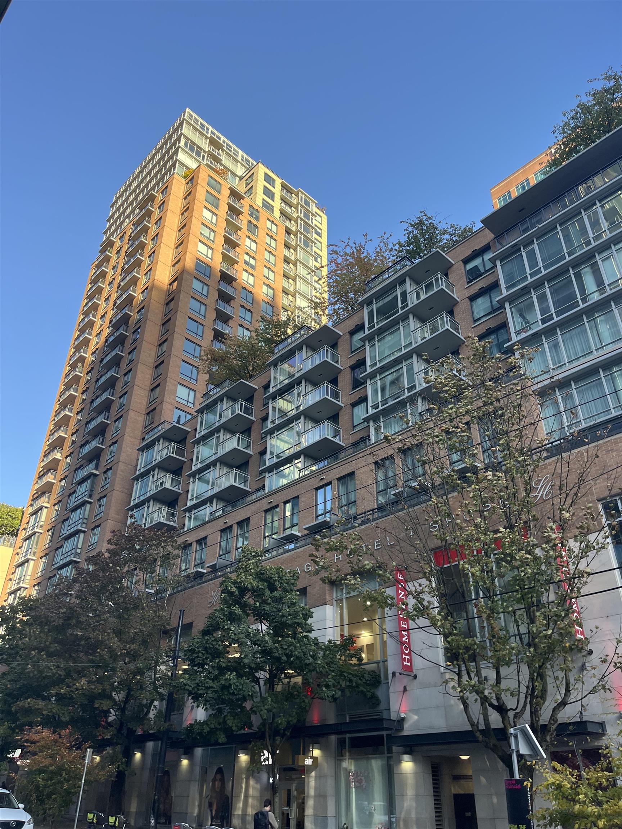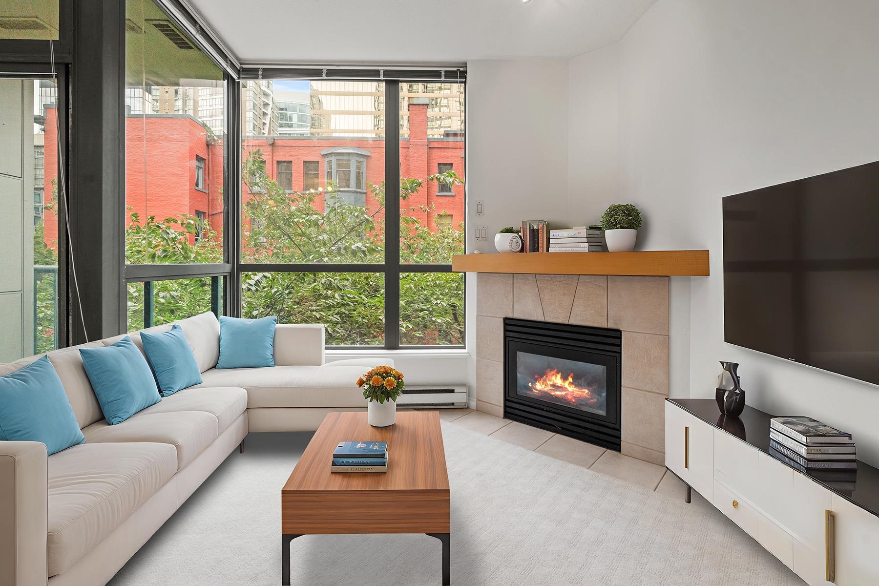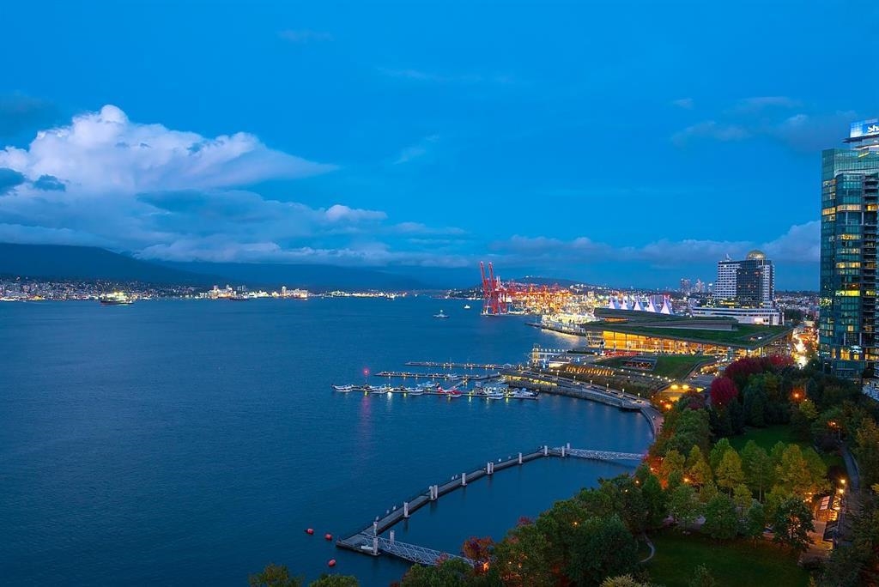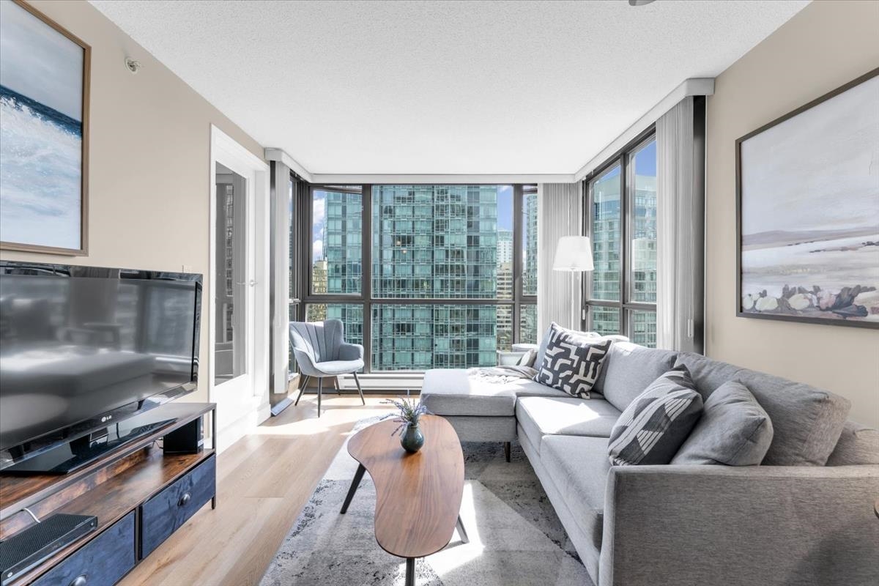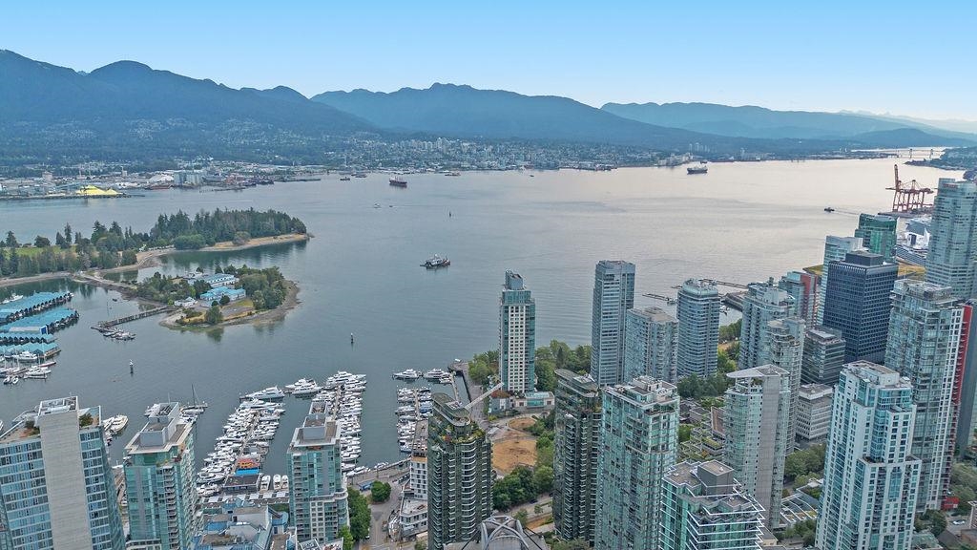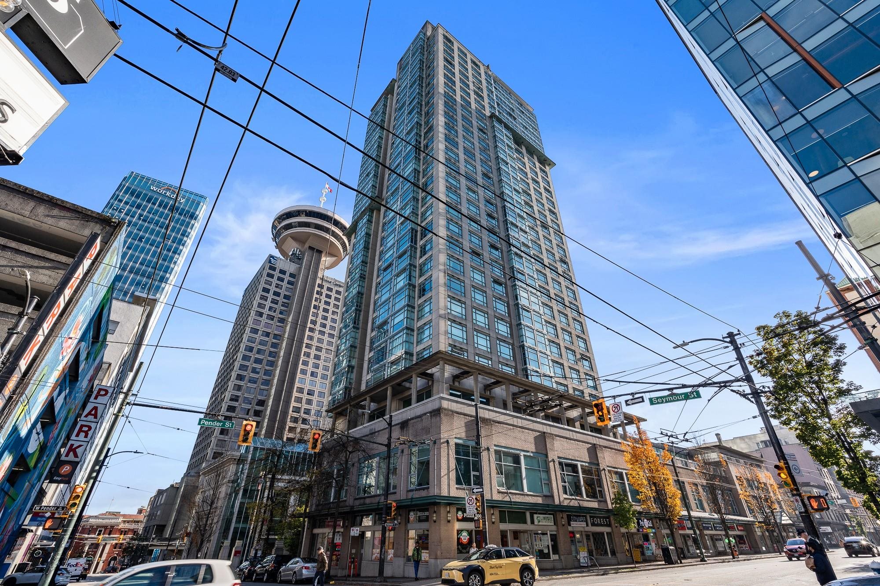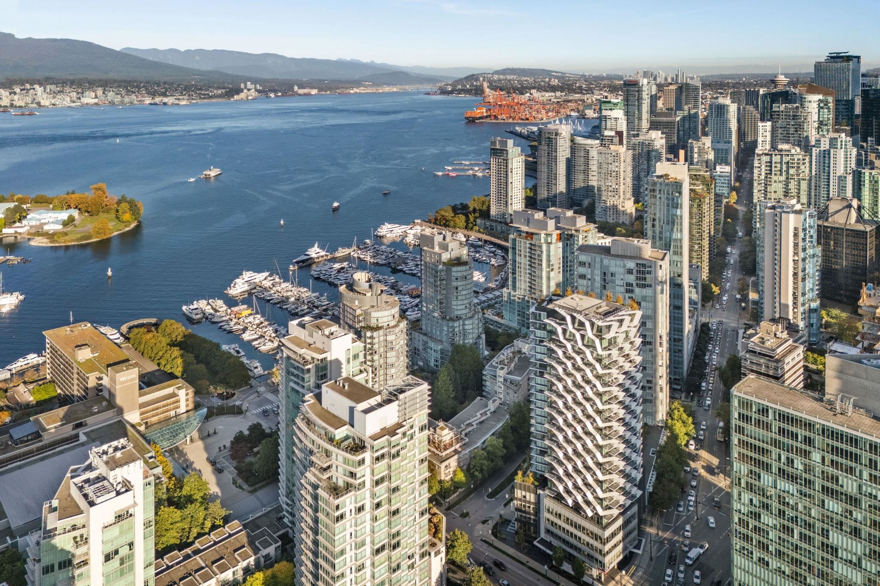- Houseful
- BC
- Vancouver
- Downtown Vancouver
- 1077 West Cordova Street #3102
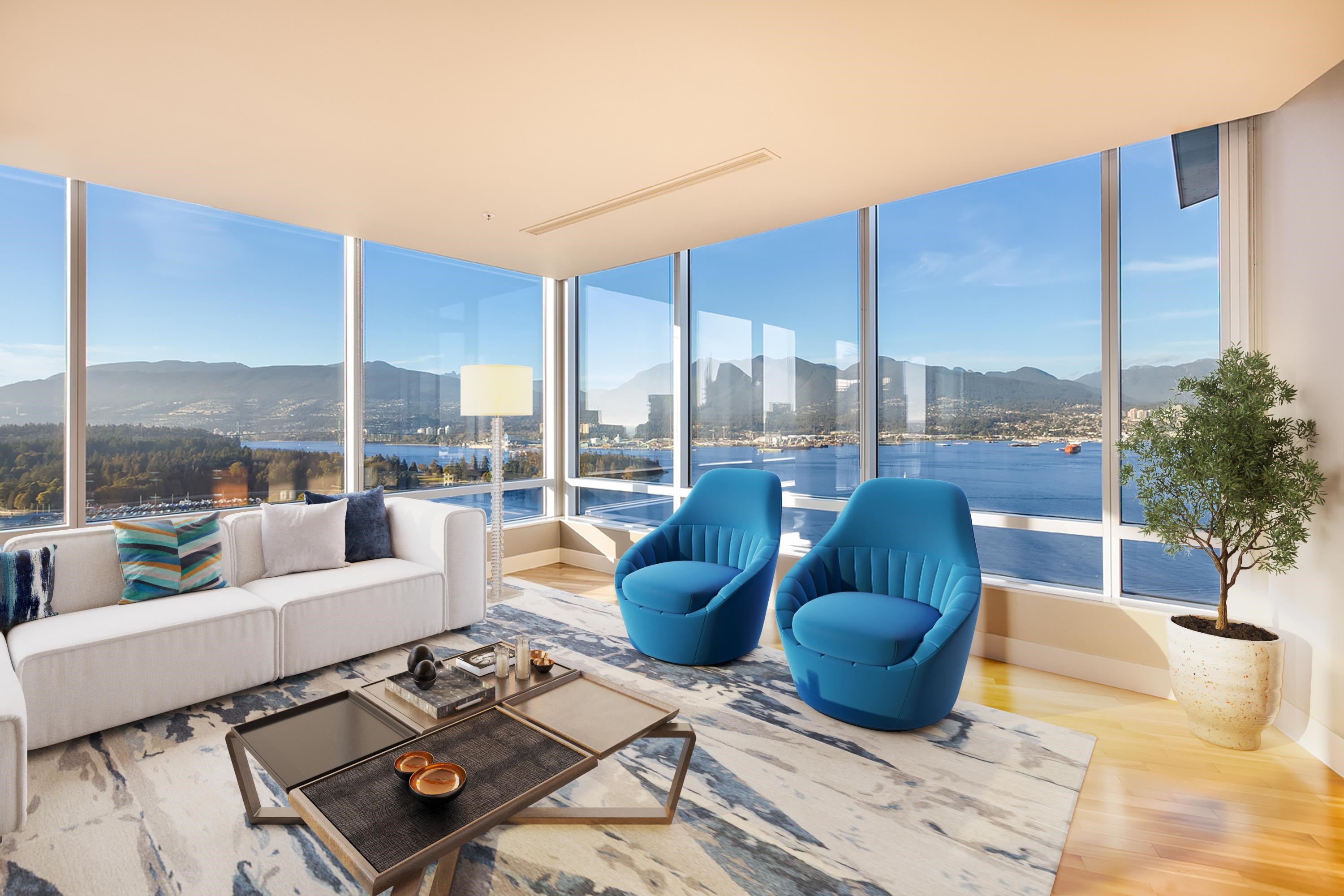
1077 West Cordova Street #3102
1077 West Cordova Street #3102
Highlights
Description
- Home value ($/Sqft)$2,144/Sqft
- Time on Houseful
- Property typeResidential
- Neighbourhood
- CommunityShopping Nearby
- Median school Score
- Year built2005
- Mortgage payment
RARELY AVAILABLE “02” FLOOR PLAN AT ROGERS TOWER! This very special corner residence offers unobstructed water and mountain views from English Bay to the North Shore Mountains, capturing both sunrises and sunsets. With over 2,000 sq. ft., this bright 2 bed + den home features an open floor plan, 9ft ceilings, and floor-to-ceiling windows showcasing panoramic views of Stanley Park, Lions Gate Bridge, Harbour Inlet, and city skyline. The gourmet kitchen is equipped with top-of-the-line stainless steel appliances, range top, oversized fridge, wine rack & cooler. Spacious primary suite, generous living/dining areas, and Coal Harbour’s most prestigious waterfront address. Amenities include 24hr concierge, 3 high-speed elevators, and steps to the seawall, parks, shops, and restaurants.
Home overview
- Heat source Forced air, heat pump
- Sewer/ septic Sanitary sewer, storm sewer
- Construction materials
- Foundation
- Roof
- # parking spaces 2
- Parking desc
- # full baths 2
- # half baths 1
- # total bathrooms 3.0
- # of above grade bedrooms
- Appliances Washer/dryer, dishwasher, refrigerator, stove
- Community Shopping nearby
- Area Bc
- Subdivision
- View Yes
- Water source Public
- Zoning description Cd-1
- Directions E0874c78ade19dbf54da6bc22a9d2347
- Basement information None
- Building size 2005.0
- Mls® # R3034171
- Property sub type Apartment
- Status Active
- Tax year 2024
- Bedroom 3.048m X 4.115m
Level: Main - Walk-in closet 2.134m X 2.134m
Level: Main - Dining room 3.353m X 6.706m
Level: Main - Living room 5.182m X 6.706m
Level: Main - Den 2.997m X 3.81m
Level: Main - Kitchen 3.353m X 6.401m
Level: Main - Primary bedroom 3.734m X 4.572m
Level: Main - Other 2.438m X 2.438m
Level: Main - Storage 1.676m X 2.134m
Level: Main
- Listing type identifier Idx

$-11,461
/ Month





