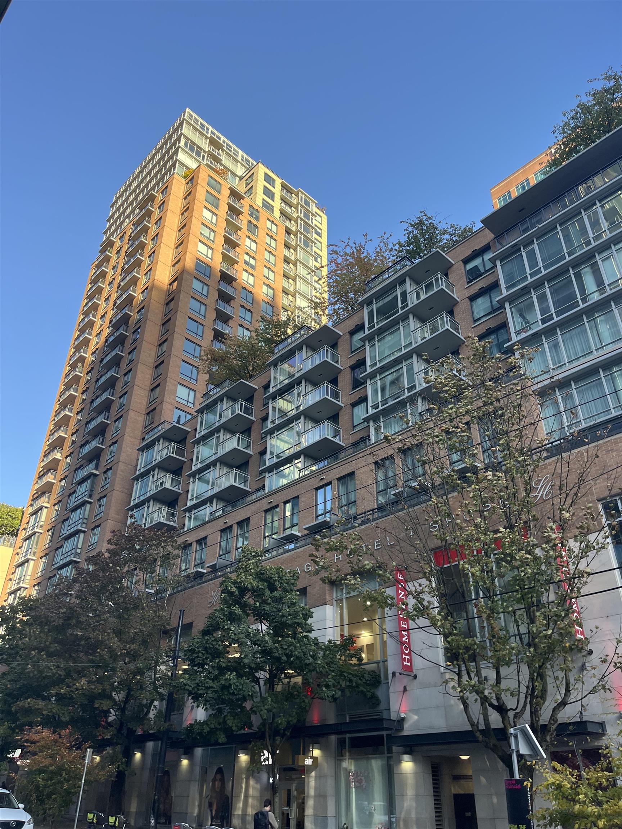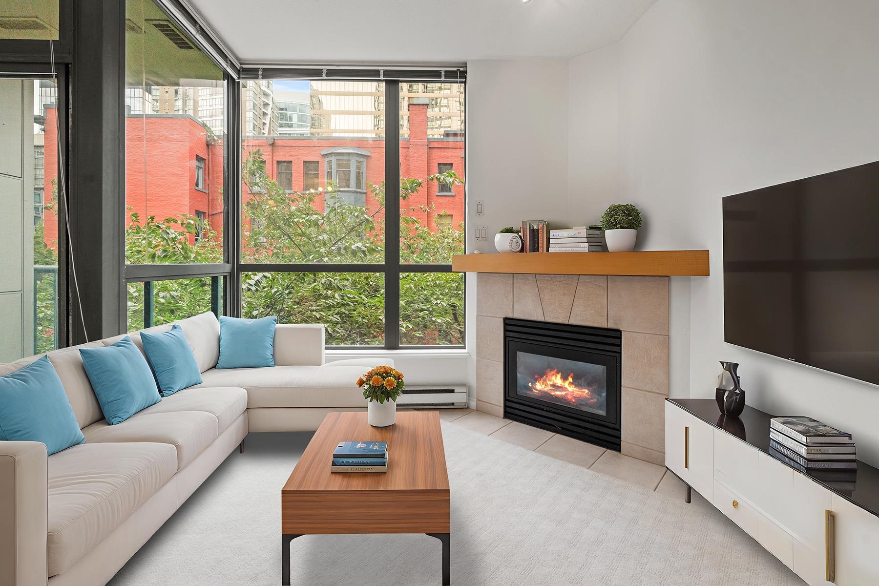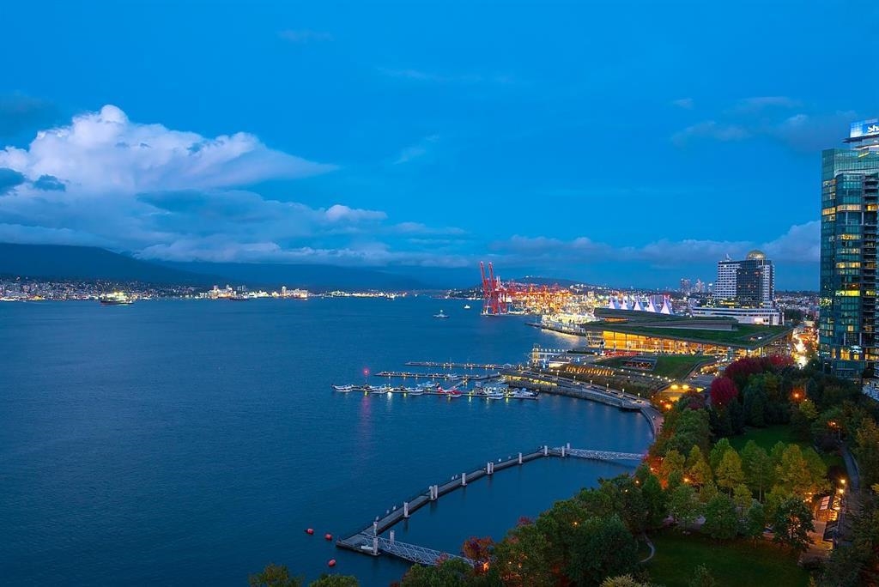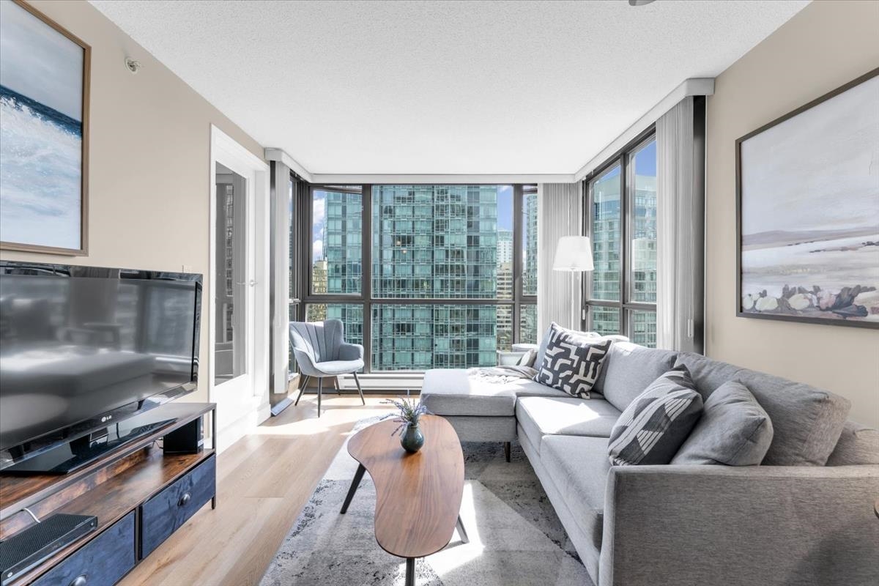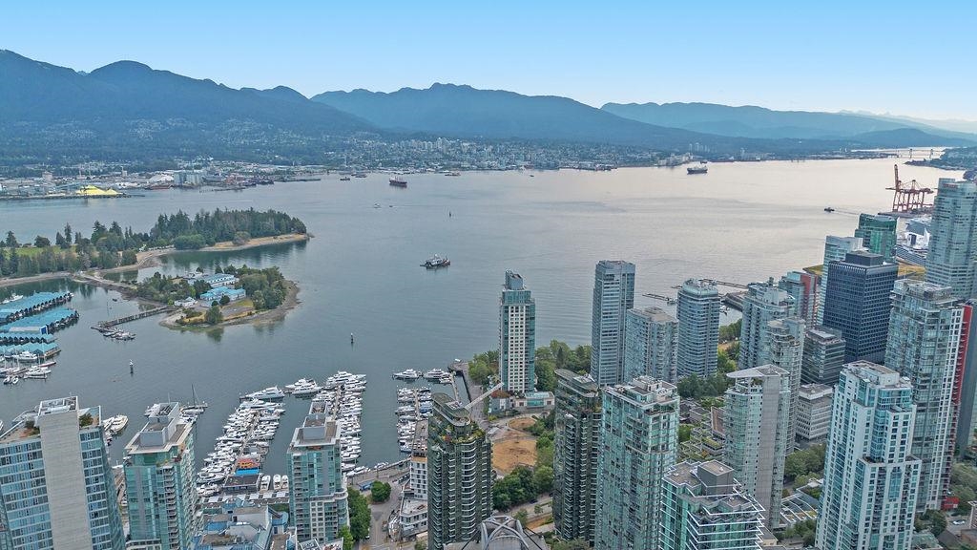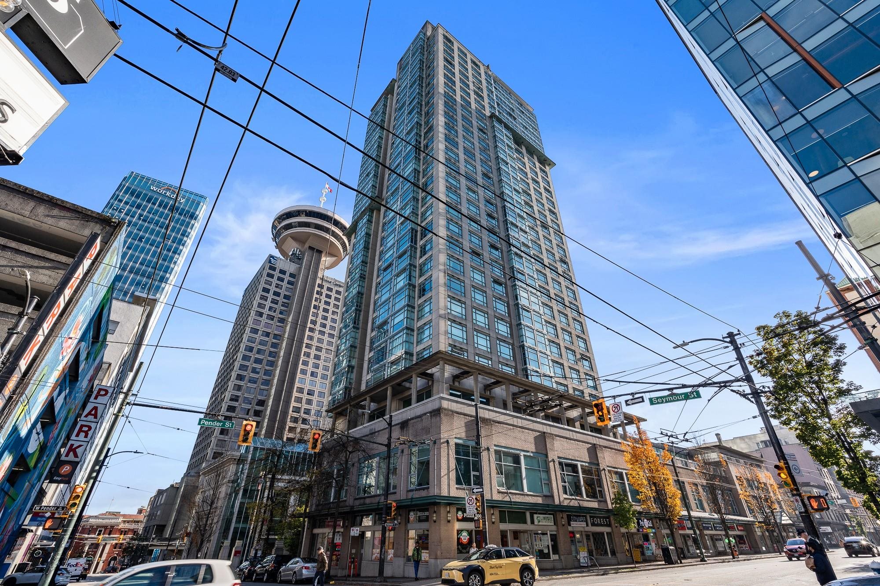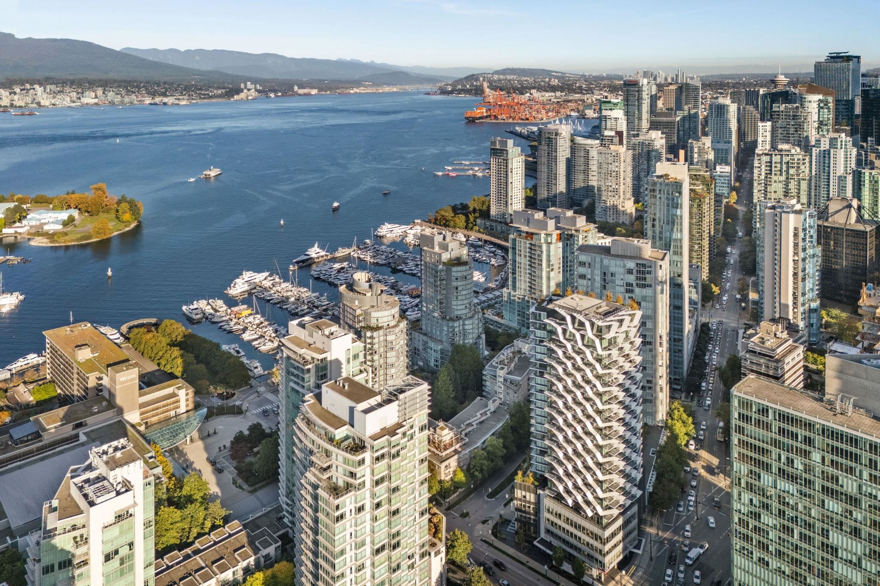- Houseful
- BC
- Vancouver
- Downtown Vancouver
- 1077 West Cordova Street
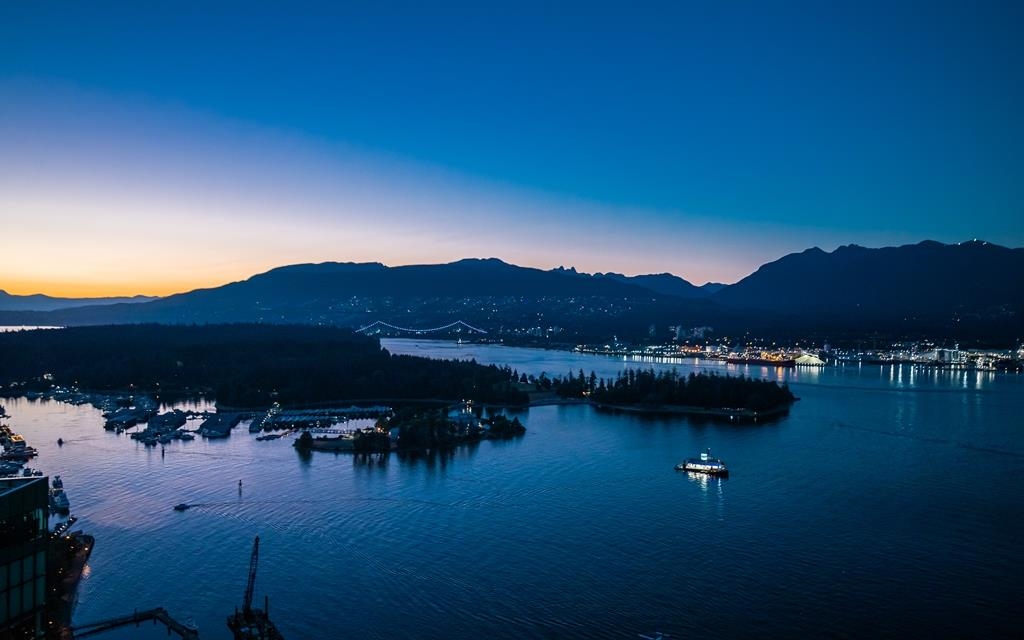
1077 West Cordova Street
1077 West Cordova Street
Highlights
Description
- Home value ($/Sqft)$3,125/Sqft
- Time on Houseful
- Property typeResidential
- StylePenthouse
- Neighbourhood
- CommunityShopping Nearby
- Median school Score
- Year built2005
- Mortgage payment
THE ROGERS TOWER PENTHOUSE formerly Shaw Tower - Experience the epitome of luxury living spanning the entire 42nd floor. Boasting 6,041sf of opulent interior living & 2,100sf of breathtaking exterior w/ panoramic views of Coal Harbour, Stanley Park, English Bay, & North Shore Mountains. Custom-designed by Robert Ledingham, featuring a chef's kitchen, radiant limestone floors, limestone gas fireplaces, a primary suite with dream closet, home theatre & home automation. 4 parking stalls & a private storage room. The expansive balconies include a private hot tub & built in BBQ. Enjoy hotel like amenities including 24-hour concierge, high-end gym, boardroom, and theatre. Located among amazing restaurants and boutiques. An opportunity to own the most stunning waterfront home in Vancouver!
Home overview
- Heat source Forced air, natural gas, radiant
- # total stories 42.0
- Construction materials
- Foundation
- Roof
- # parking spaces 4
- Parking desc
- # full baths 3
- # half baths 2
- # total bathrooms 5.0
- # of above grade bedrooms
- Appliances Washer/dryer, dishwasher, refrigerator, stove
- Community Shopping nearby
- Area Bc
- Subdivision
- View Yes
- Water source Public
- Zoning description Cd-1
- Basement information None
- Building size 6041.0
- Mls® # R3033450
- Property sub type Apartment
- Status Active
- Virtual tour
- Tax year 2025
- Wine room 1.93m X 2.921m
Level: Main - Walk-in closet 0.991m X 2.972m
Level: Main - Laundry 6.198m X 2.515m
Level: Main - Foyer 6.096m X 4.216m
Level: Main - Dining room 7.823m X 7.747m
Level: Main - Office 2.21m X 3.861m
Level: Main - Office 4.242m X 4.242m
Level: Main - Living room 7.823m X 7.696m
Level: Main - Walk-in closet 5.766m X 5.385m
Level: Main - Nook 1.778m X 1.575m
Level: Main - Bedroom 4.75m X 3.937m
Level: Main - Primary bedroom 4.597m X 7.899m
Level: Main - Storage 1.981m X 1.143m
Level: Main - Bedroom 4.064m X 5.588m
Level: Main - Media room 4.039m X 5.944m
Level: Main - Walk-in closet 1.854m X 2.134m
Level: Main - Flex room 6.553m X 5.664m
Level: Main - Kitchen 5.664m X 8.941m
Level: Main - Family room 4.978m X 7.874m
Level: Main
- Listing type identifier Idx

$-50,347
/ Month





