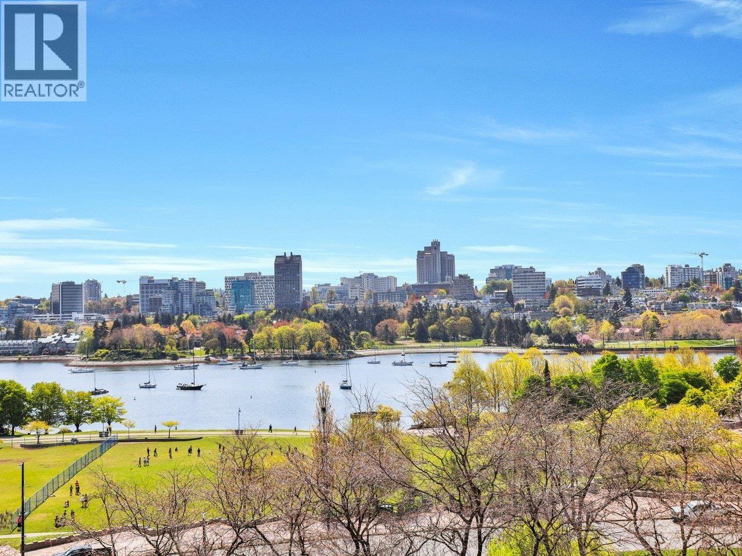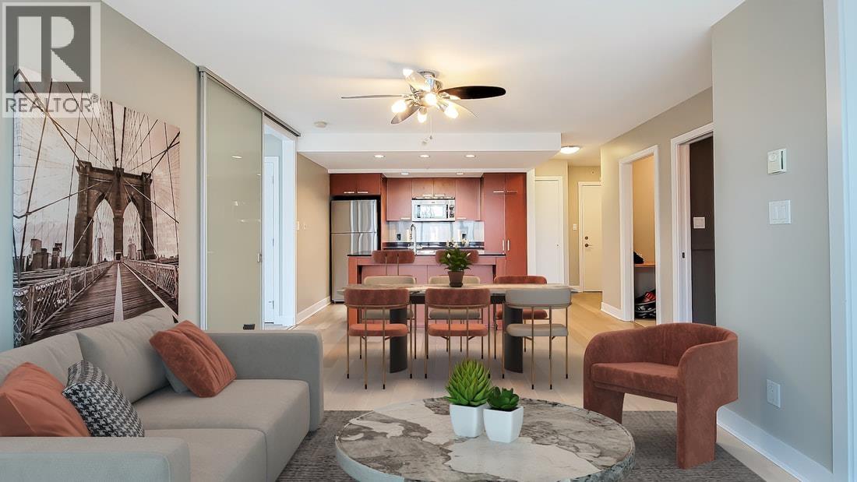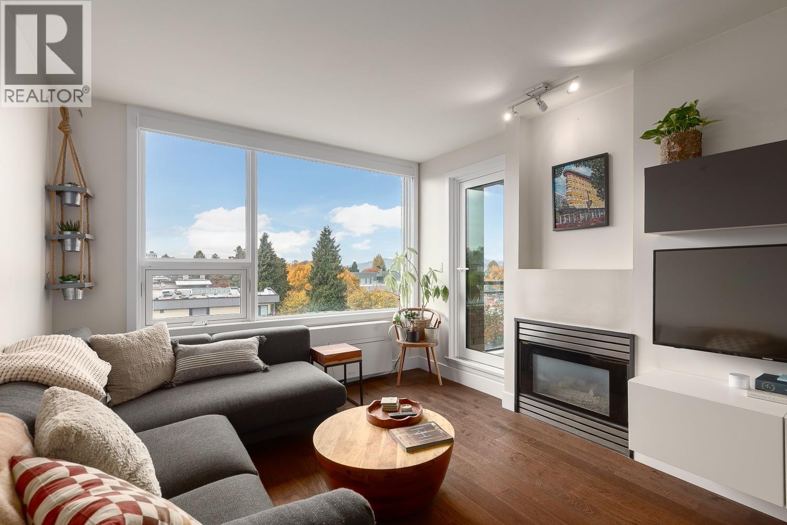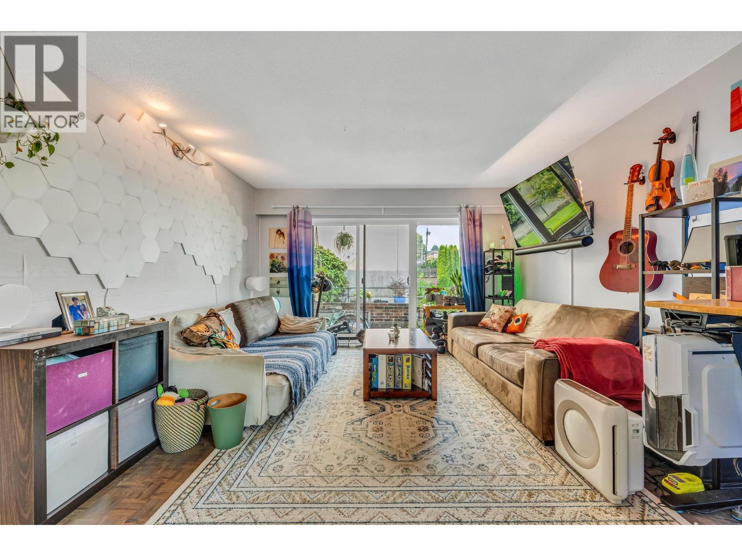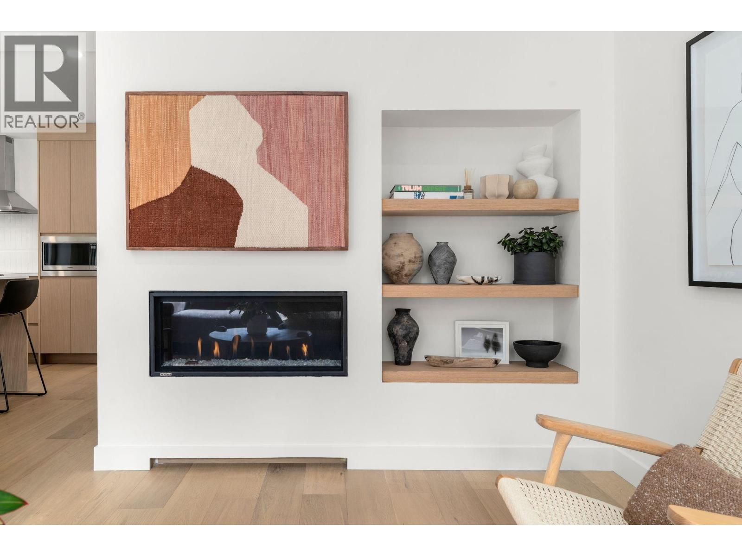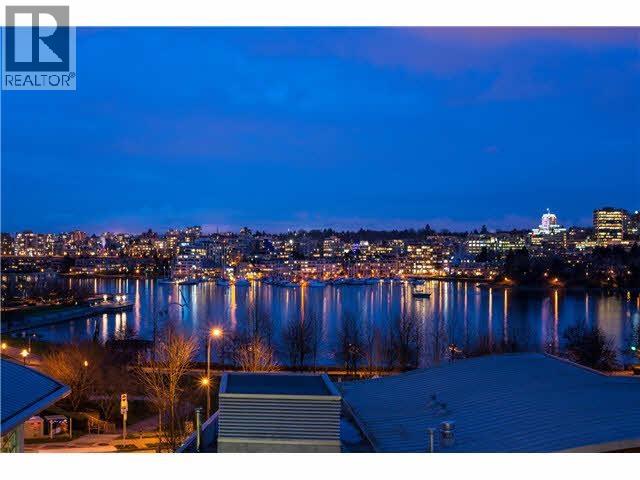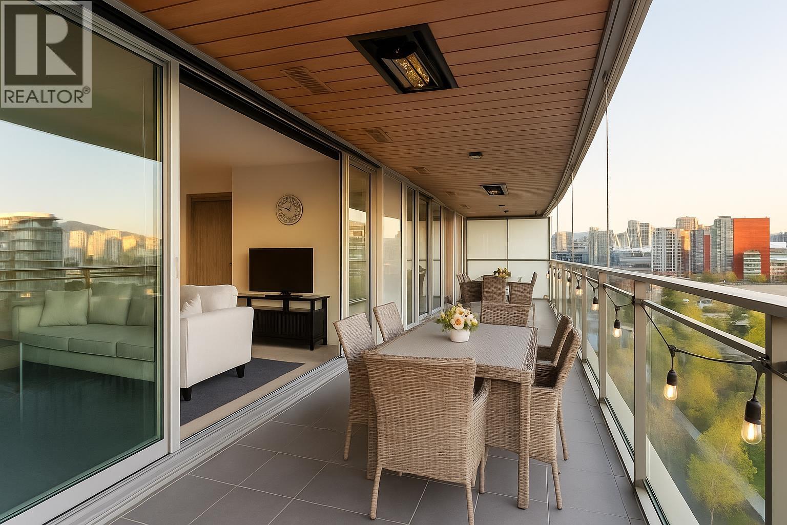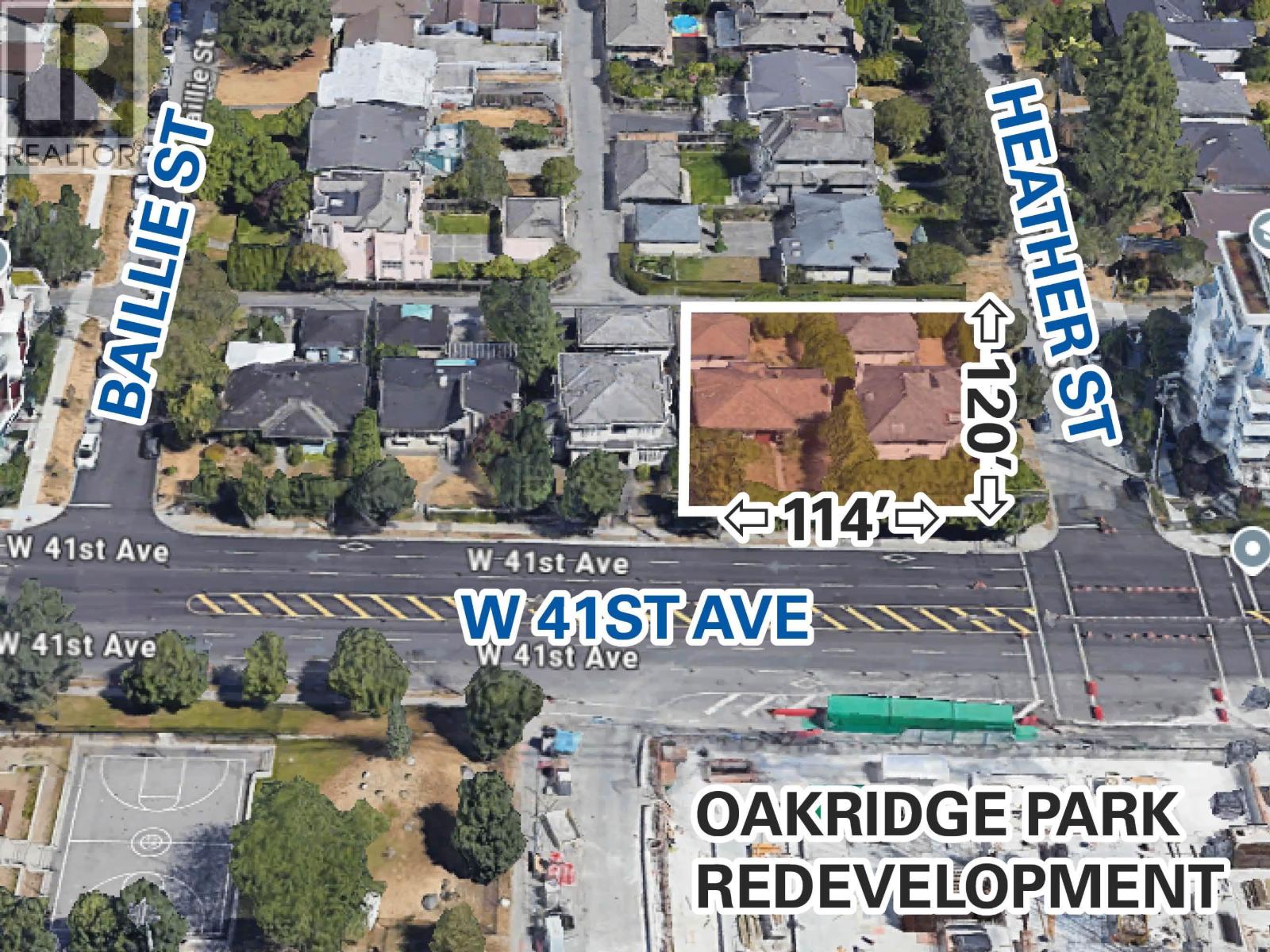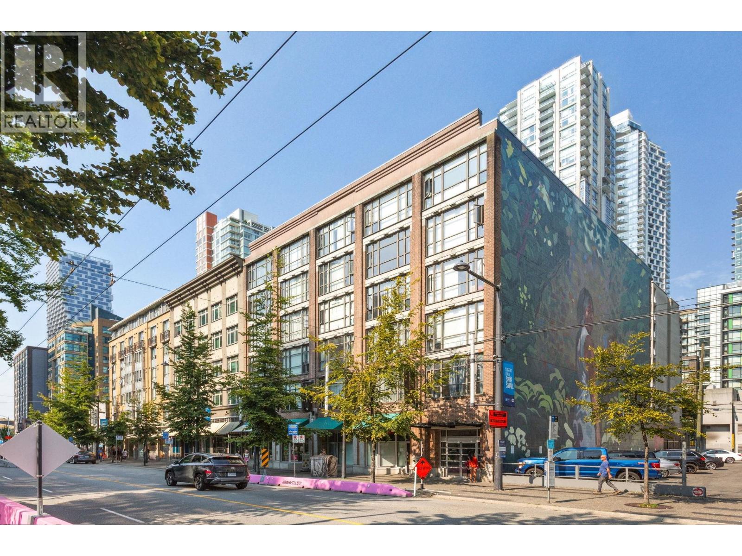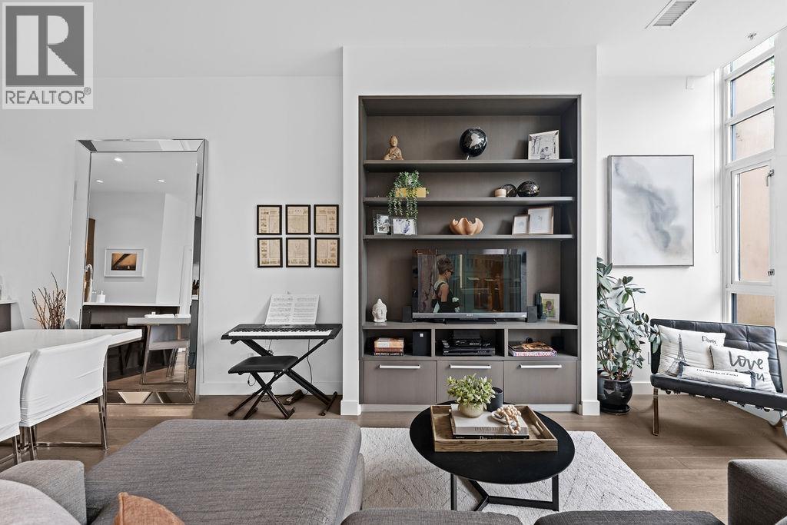Select your Favourite features
- Houseful
- BC
- Vancouver
- Shaughnessy
- 1080 Wolfe Avenue
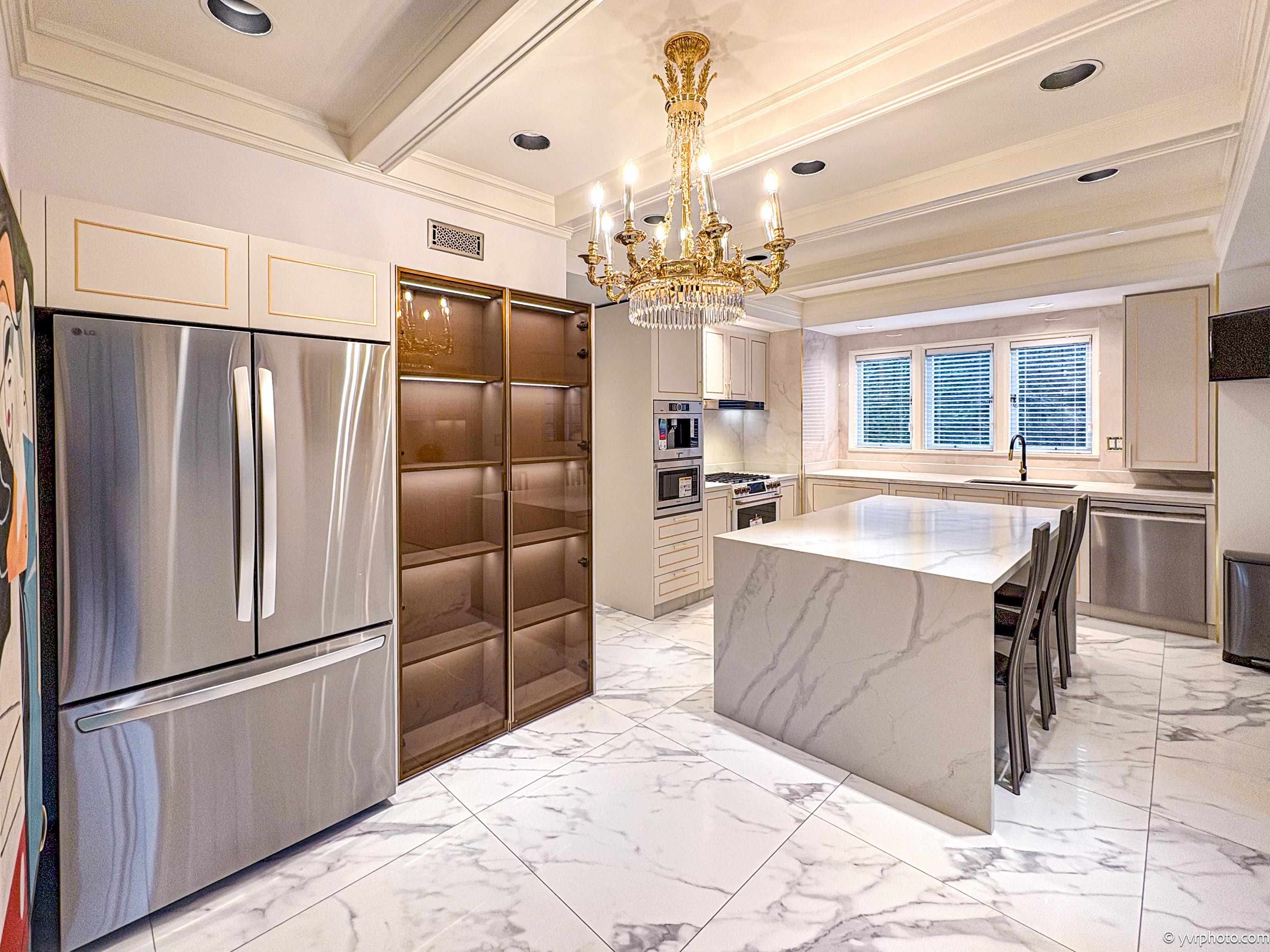
Highlights
Description
- Home value ($/Sqft)$1,646/Sqft
- Time on Houseful
- Property typeResidential
- Neighbourhood
- CommunityShopping Nearby
- Median school Score
- Year built1912
- Mortgage payment
Renovated in 2004 (owner spent $1m). Majestic Sam Maclure Tudor Mansion in First Shaughnessy District. RARE find 28,000 SF of land (158' X 178'/168' lot). Sits high on a private and gated property. 3 levels with almost 6000 sf of living area. BEAUTIFUL MAIN FLOOR. 4 generous size bedrooms up. Large master bedroom with City & Mountain View. 2nd bedroom with a balcony overlooks the beautiful & mature garden. The lower-level garden is a perfect putting green for golf lovers. New kitchen, new bathrooms, new basement, new exterior & interior paint, A/C, and much more. Nice & Quiet Inside. Conveniently close to all great amenities & top ranked schools nearby. School Catchment: Shaughnessy Elementary & Eric Hamber Secondary. Call now for your private showing.
MLS®#R2948454 updated 2 weeks ago.
Houseful checked MLS® for data 2 weeks ago.
Home overview
Amenities / Utilities
- Heat source Forced air, natural gas
- Sewer/ septic Community, sanitary sewer, storm sewer
Exterior
- Construction materials
- Foundation
- Roof
- Fencing Fenced
- # parking spaces 4
- Parking desc
Interior
- # full baths 4
- # half baths 2
- # total bathrooms 6.0
- # of above grade bedrooms
- Appliances Washer/dryer, dishwasher, refrigerator, stove
Location
- Community Shopping nearby
- Area Bc
- Subdivision
- View Yes
- Water source Public
- Zoning description Fsd
Lot/ Land Details
- Lot dimensions 28000.0
Overview
- Lot size (acres) 0.64
- Basement information None
- Building size 5880.0
- Mls® # R2948454
- Property sub type Single family residence
- Status Active
- Virtual tour
- Tax year 2024
Rooms Information
metric
- Recreation room 6.934m X 7.62m
- Flex room 4.064m X 3.048m
- Media room 5.588m X 4.597m
- Bar room 6.477m X 3.581m
- Sauna 2.667m X 2.032m
- Utility 4.191m X 2.362m
- Wine room 2.565m X 2.108m
- Laundry 3.937m X 4.089m
- Bedroom 3.759m X 6.401m
Level: Above - Bedroom 4.699m X 5.004m
Level: Above - Bedroom 4.572m X 3.759m
Level: Above - Primary bedroom 4.699m X 5.563m
Level: Above - Living room 5.105m X 4.42m
Level: Main - Family room 8.23m X 6.756m
Level: Main - Dining room 4.648m X 6.147m
Level: Main - Eating area 4.343m X 2.642m
Level: Main - Foyer 2.134m X 2.184m
Level: Main - Mud room 1.499m X 1.829m
Level: Main - Kitchen 4.14m X 6.756m
Level: Main
SOA_HOUSEKEEPING_ATTRS
- Listing type identifier Idx

Lock your rate with RBC pre-approval
Mortgage rate is for illustrative purposes only. Please check RBC.com/mortgages for the current mortgage rates
$-25,813
/ Month25 Years fixed, 20% down payment, % interest
$
$
$
%
$
%

Schedule a viewing
No obligation or purchase necessary, cancel at any time
Nearby Homes
Real estate & homes for sale nearby



