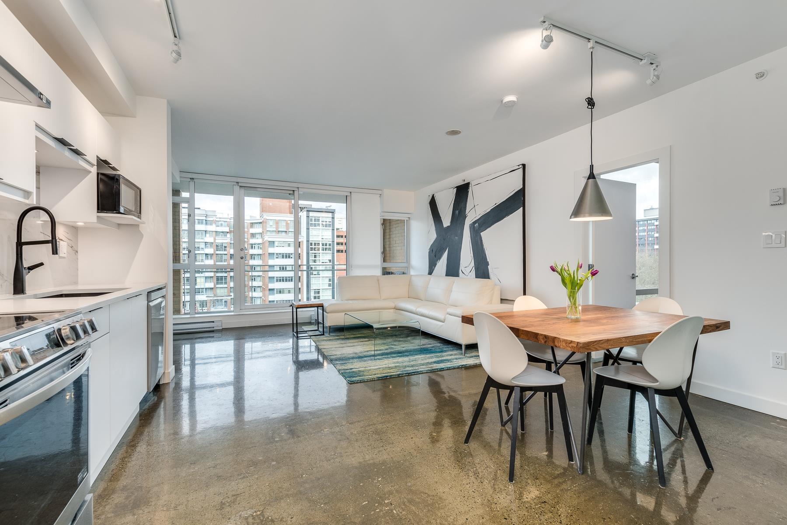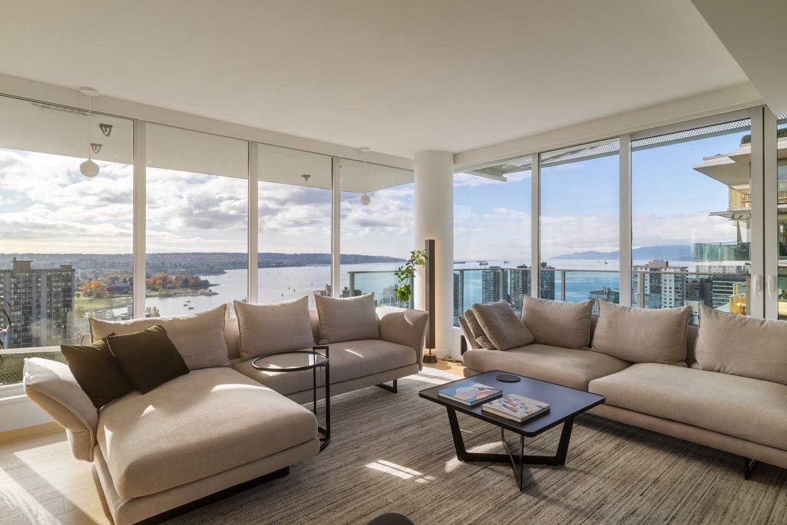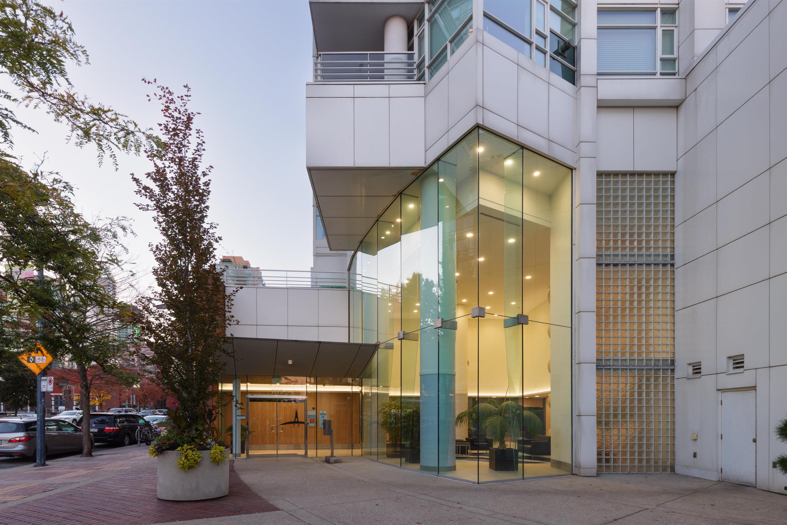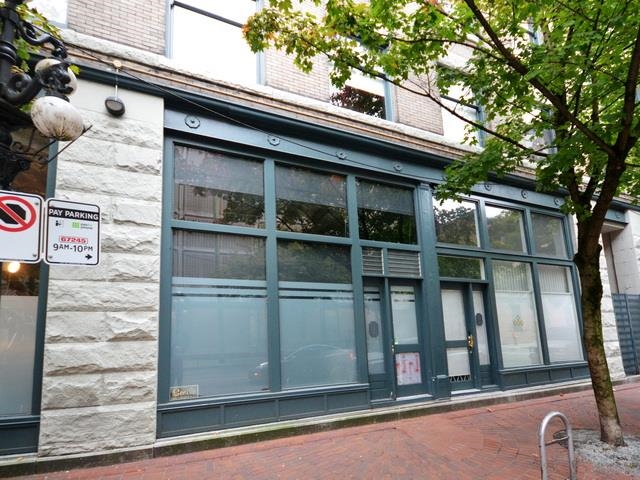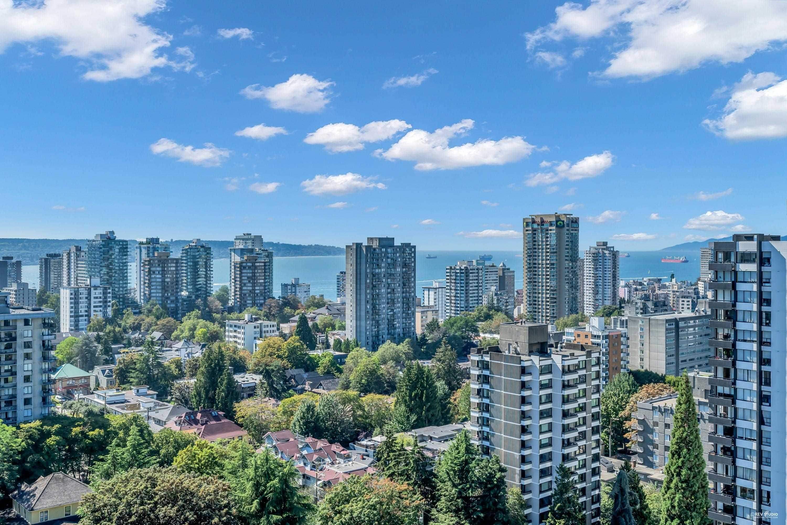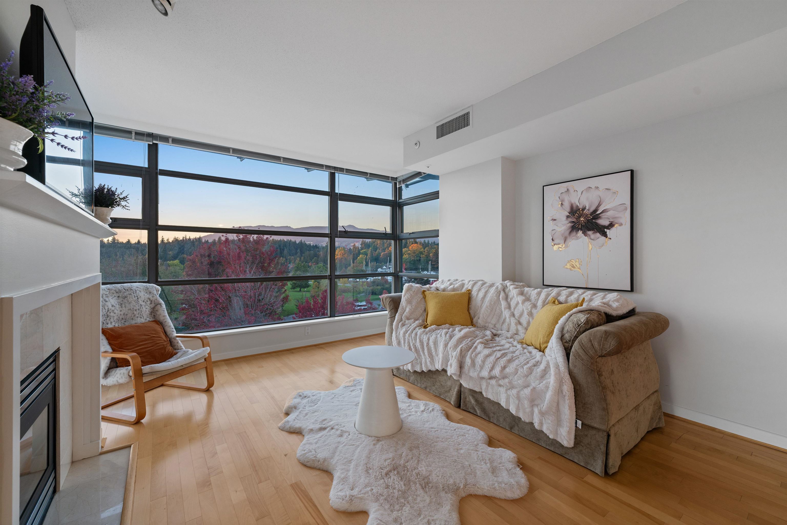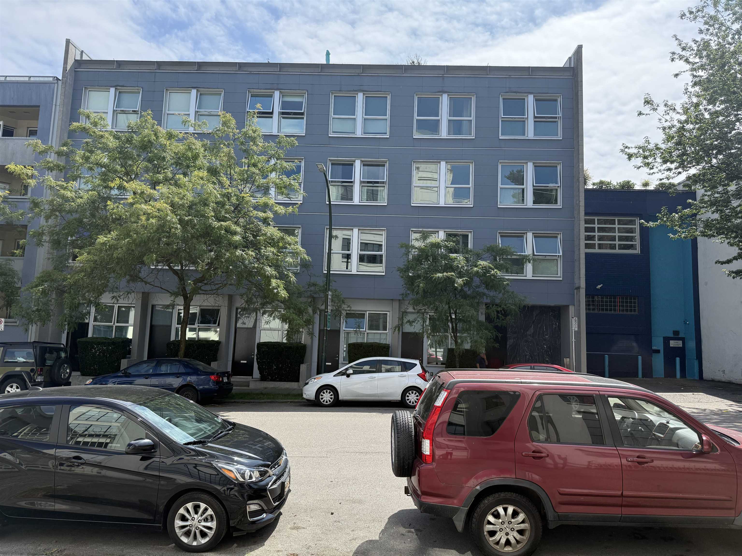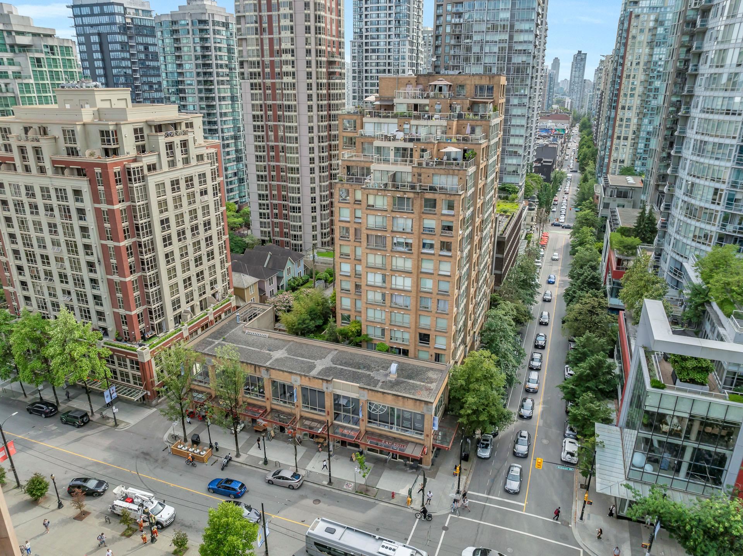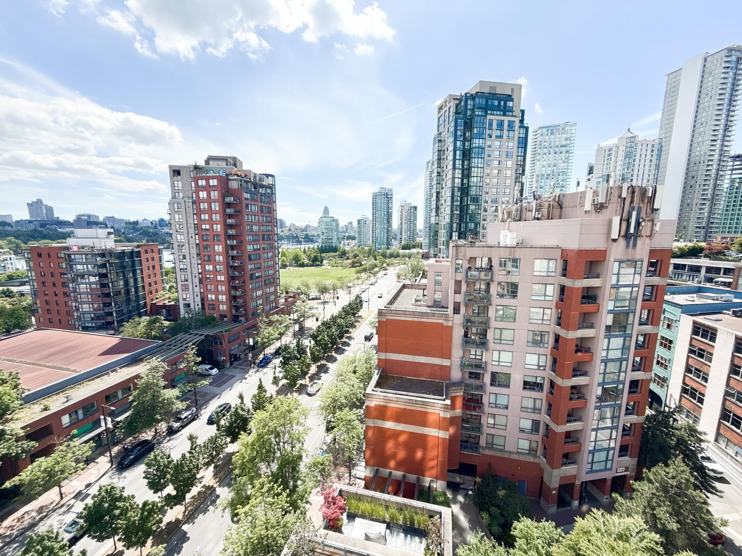- Houseful
- BC
- Vancouver
- Downtown Vancouver
- 1082 Seymour Street #ph3
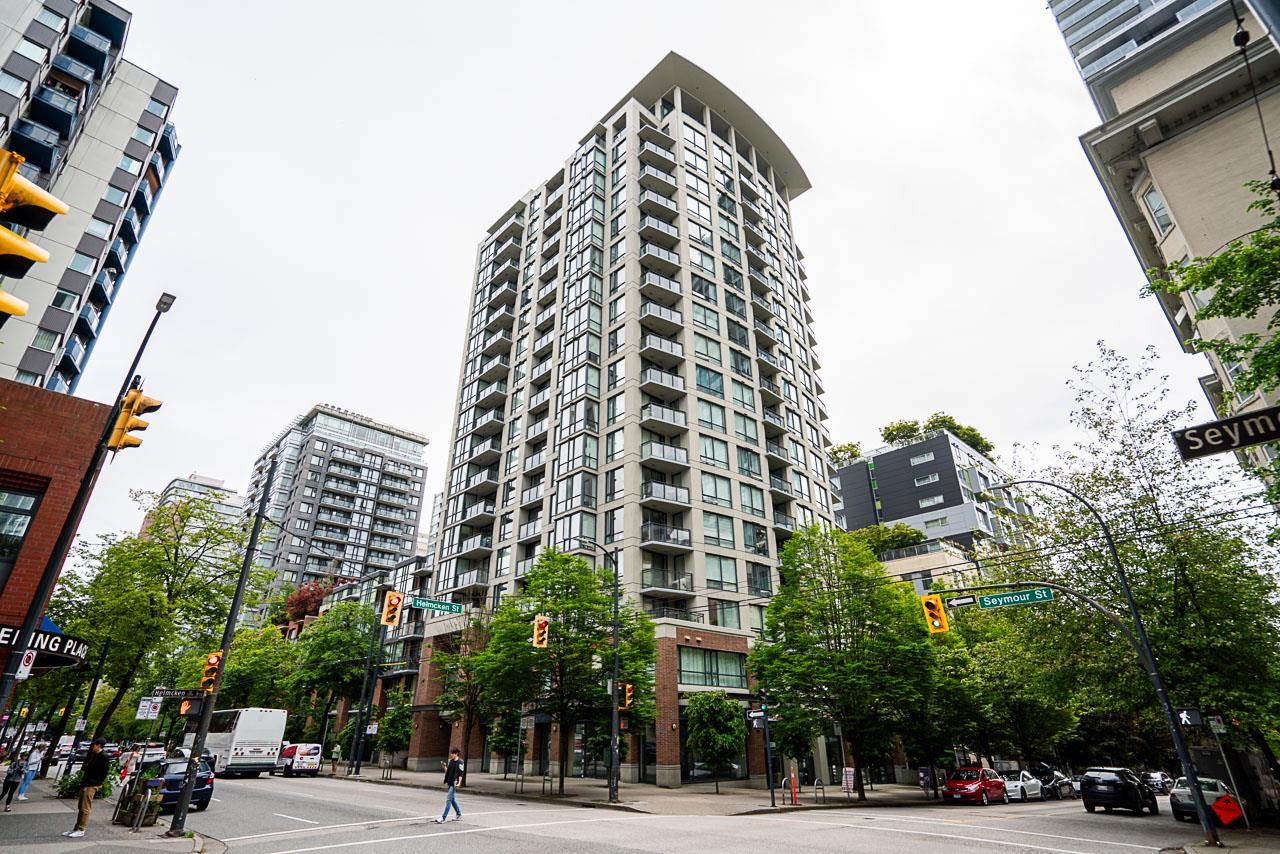
1082 Seymour Street #ph3
1082 Seymour Street #ph3
Highlights
Description
- Home value ($/Sqft)$1,025/Sqft
- Time on Houseful
- Property typeResidential
- Neighbourhood
- CommunityShopping Nearby
- Median school Score
- Year built2006
- Mortgage payment
Exceptional Yaletown Penthouse with Expansive Outdoor Living. Experience the ultimate in urban living with this rare two-level penthouse featuring over 1,450 sqft of interior space and four private patios. This home offers the feel of a house, with both bedrooms upstairs, each with its own ensuite for added privacy and comfort. Enjoy sweeping southwest views over Emery Barnes Park, close to Granville Entertainment district, and effortless access to all your favorite Yaletown patios—perfect for summer evenings. Just a 5-minute stroll takes you to the seawall, ideal for morning coffee walks or sunset runs. Building amenities include a concierge, fitness centre, and secure parking with EV charging in your stall. Come see this extraordinary home in person!
Home overview
- Heat source Baseboard, electric
- Sewer/ septic Public sewer, sanitary sewer, storm sewer
- Construction materials
- Foundation
- Roof
- # parking spaces 1
- Parking desc
- # full baths 2
- # half baths 1
- # total bathrooms 3.0
- # of above grade bedrooms
- Community Shopping nearby
- Area Bc
- Subdivision
- View Yes
- Water source Public
- Zoning description Dd
- Basement information None
- Building size 1458.0
- Mls® # R3057236
- Property sub type Apartment
- Status Active
- Virtual tour
- Tax year 2024
- Bedroom 4.013m X 3.302m
Level: Above - Patio 2.438m X 3.048m
Level: Above - Bedroom 3.353m X 3.2m
Level: Above - Patio 1.219m X 6.706m
Level: Above - Patio 1.219m X 2.438m
Level: Main - Dining room 3.124m X 3.175m
Level: Main - Patio 3.048m X 2.438m
Level: Main - Living room 6.325m X 3.404m
Level: Main - Kitchen 2.718m X 2.616m
Level: Main
- Listing type identifier Idx

$-3,987
/ Month

