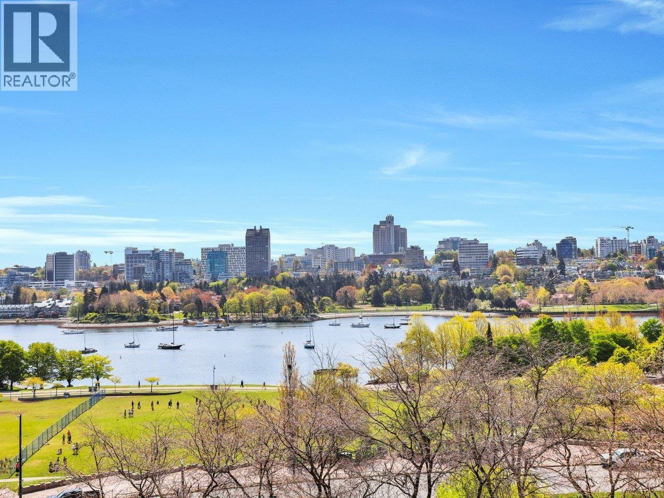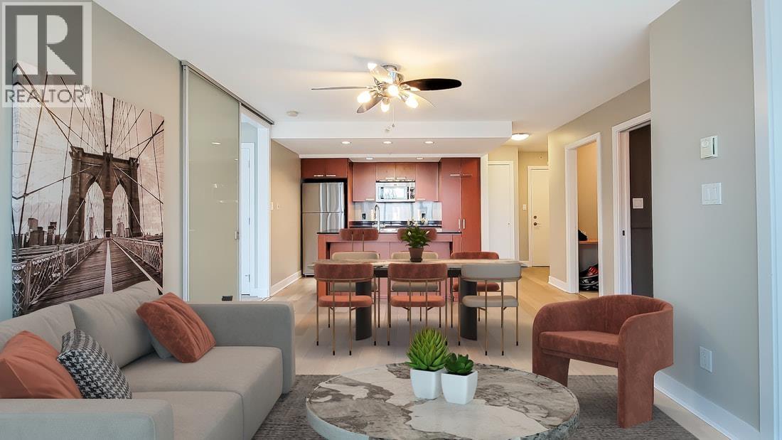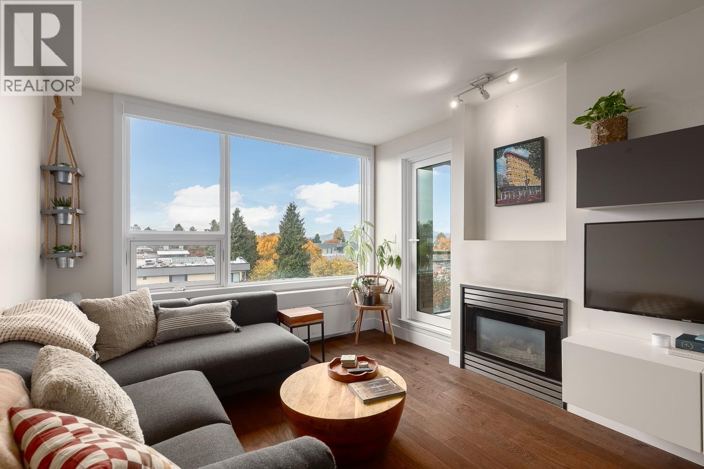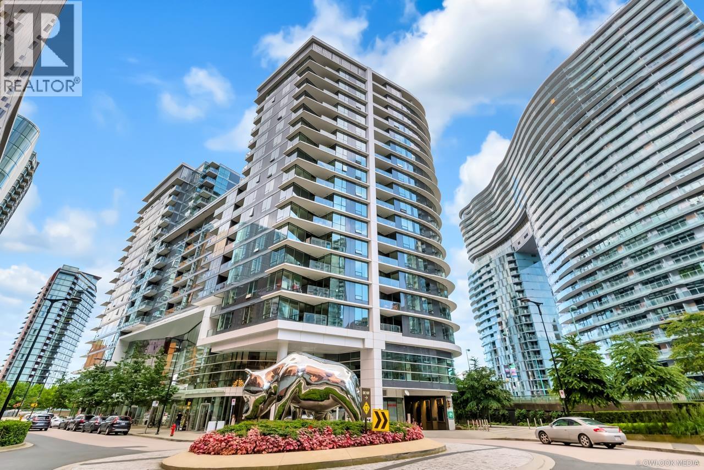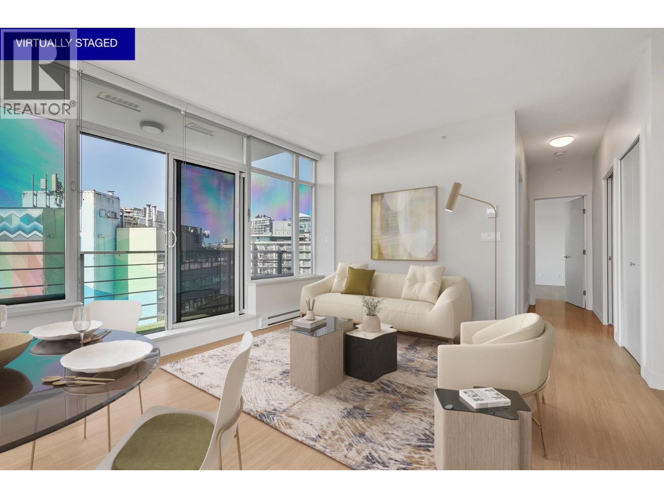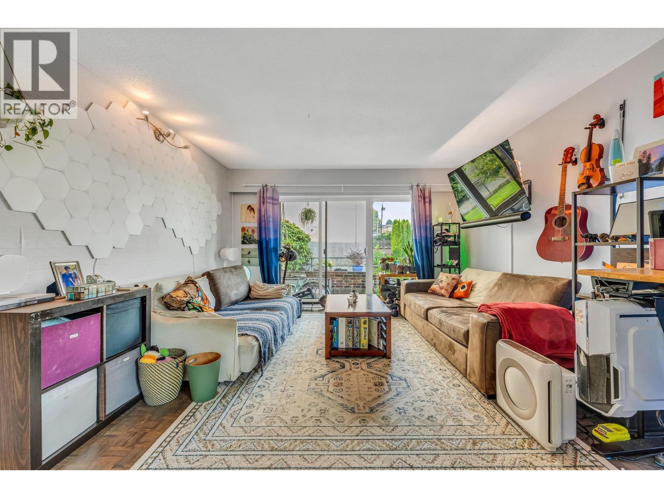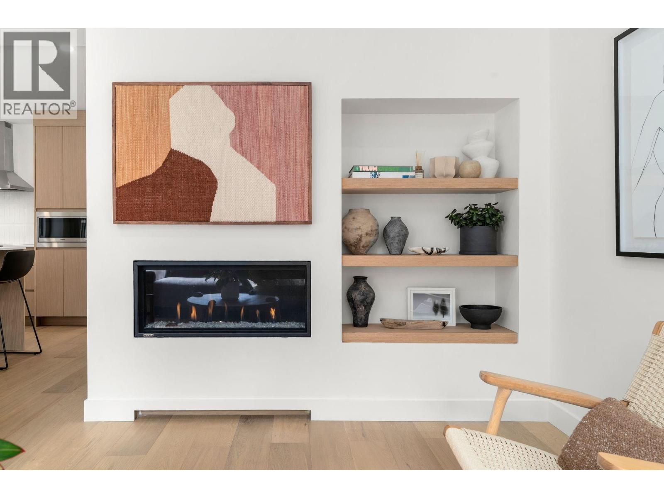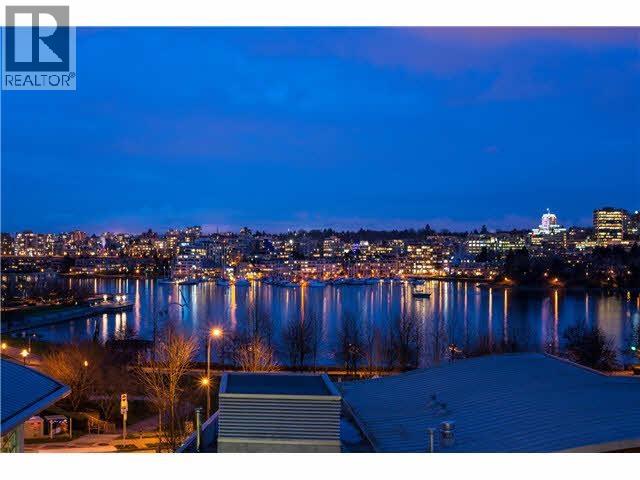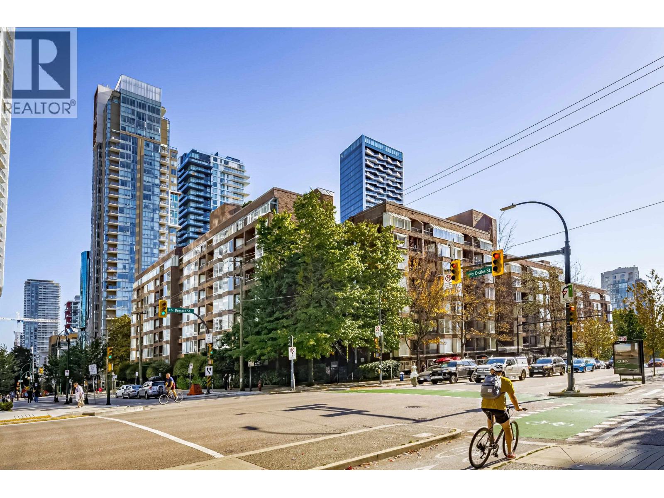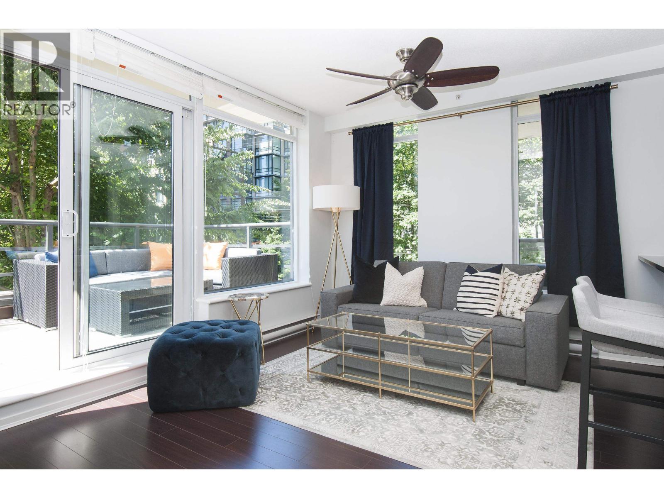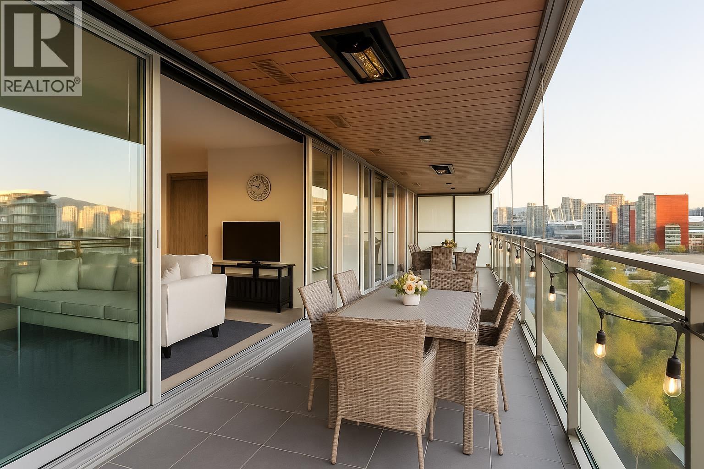Select your Favourite features
- Houseful
- BC
- Vancouver
- Shaughnessy
- 1091 Richelieu Avenue
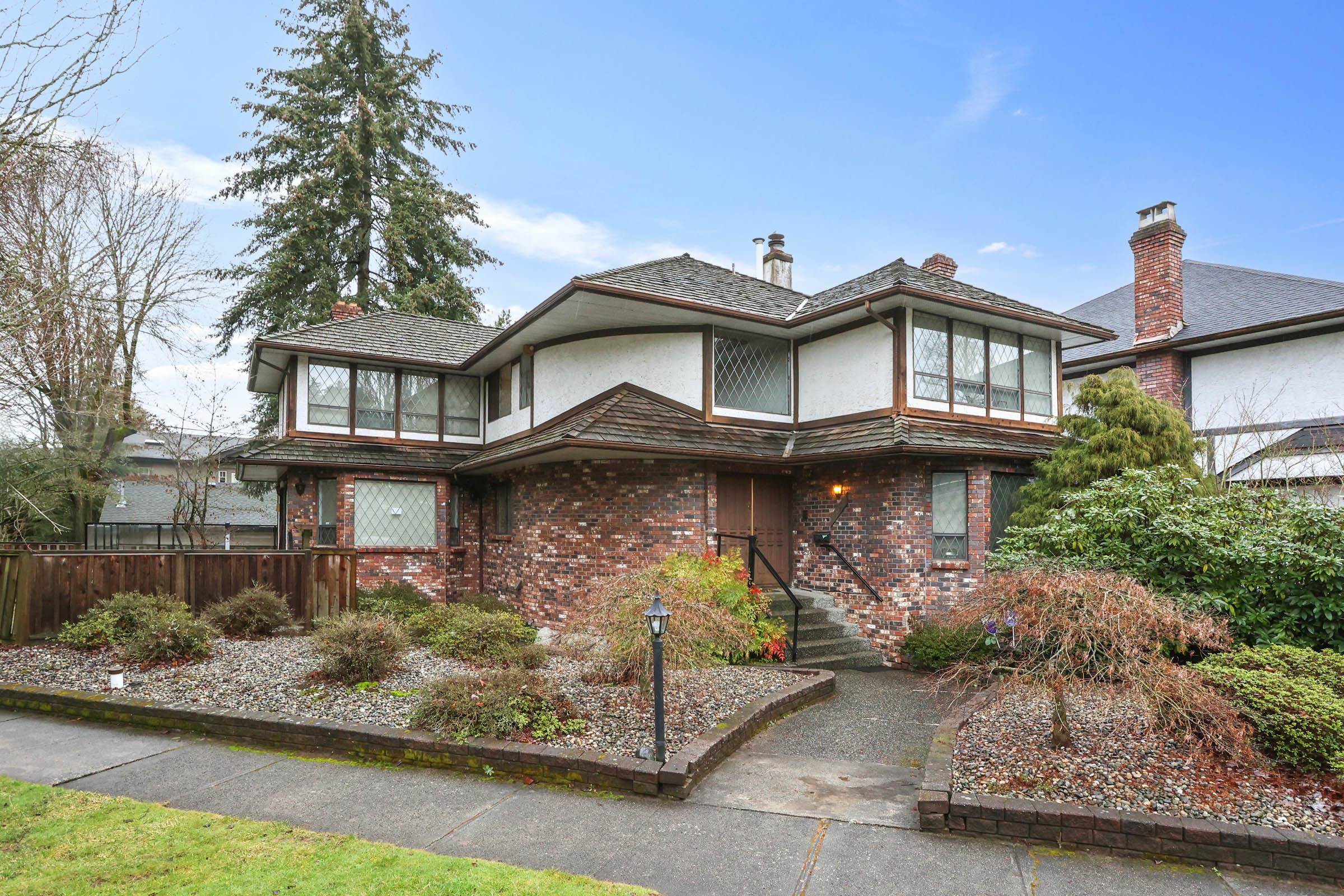
1091 Richelieu Avenue
For Sale
243 Days
$3,388,000 $400K
$2,988,000
5 beds
4 baths
3,947 Sqft
1091 Richelieu Avenue
For Sale
243 Days
$3,388,000 $400K
$2,988,000
5 beds
4 baths
3,947 Sqft
Highlights
Description
- Home value ($/Sqft)$757/Sqft
- Time on Houseful
- Property typeResidential
- Neighbourhood
- CommunityShopping Nearby
- Median school Score
- Year built1981
- Mortgage payment
Original owner-home since 1981 & located in the heart of the coveted Shaughnessy neighbourhood. This 5483 Sqft corner lot with 3947 sqft home offers 5 Bdrms + Den, 3.5 baths, great entertainment rooms with sunken Lvgrm, formal Dinrm, Famrm opens to a large deck and patio below, huge Recrm in bsmt with access to attached garage. House needs TLC and has great potential for a large family to implement their designs & upgrades to make it their sanctuary. Great shopping, restaurants & easy access to top-tier schools & public transit.. Whether you're looking to renovate and personalize or envision your dream sanctuary, this property is full of possibilities. House is Sold As Is, Where Is.
MLS®#R2972930 updated 3 weeks ago.
Houseful checked MLS® for data 3 weeks ago.
Home overview
Amenities / Utilities
- Heat source Forced air
- Sewer/ septic Sanitary sewer, storm sewer
Exterior
- Construction materials
- Foundation
- Roof
- # parking spaces 4
- Parking desc
Interior
- # full baths 4
- # total bathrooms 4.0
- # of above grade bedrooms
Location
- Community Shopping nearby
- Area Bc
- Water source Public
- Zoning description R1-1
Lot/ Land Details
- Lot dimensions 5483.1
Overview
- Lot size (acres) 0.13
- Basement information Finished
- Building size 3947.0
- Mls® # R2972930
- Property sub type Single family residence
- Status Active
- Virtual tour
- Tax year 2024
Rooms Information
metric
- Bedroom 3.023m X 3.404m
- Walk-in closet 1.905m X 3.023m
- Primary bedroom 4.089m X 5.867m
- Bedroom 3.15m X 3.327m
- Bedroom 3.073m X 3.912m
- Storage 3.632m X 4.293m
Level: Basement - Recreation room 5.969m X 7.188m
Level: Basement - Bedroom 3.023m X 4.013m
Level: Basement - Eating area 2.438m X 3.023m
Level: Main - Den 2.591m X 2.946m
Level: Main - Dining room 3.404m X 4.394m
Level: Main - Foyer 1.854m X 3.175m
Level: Main - Kitchen 3.759m X 4.064m
Level: Main - Living room 4.089m X 6.579m
Level: Main - Family room 4.191m X 5.258m
Level: Main
SOA_HOUSEKEEPING_ATTRS
- Listing type identifier Idx

Lock your rate with RBC pre-approval
Mortgage rate is for illustrative purposes only. Please check RBC.com/mortgages for the current mortgage rates
$-7,968
/ Month25 Years fixed, 20% down payment, % interest
$
$
$
%
$
%

Schedule a viewing
No obligation or purchase necessary, cancel at any time
Nearby Homes
Real estate & homes for sale nearby

