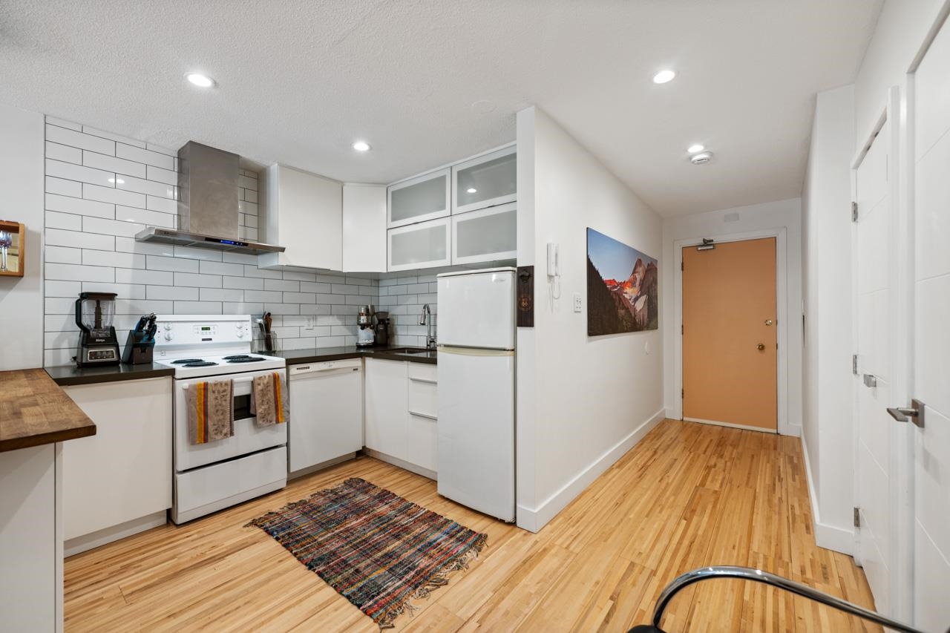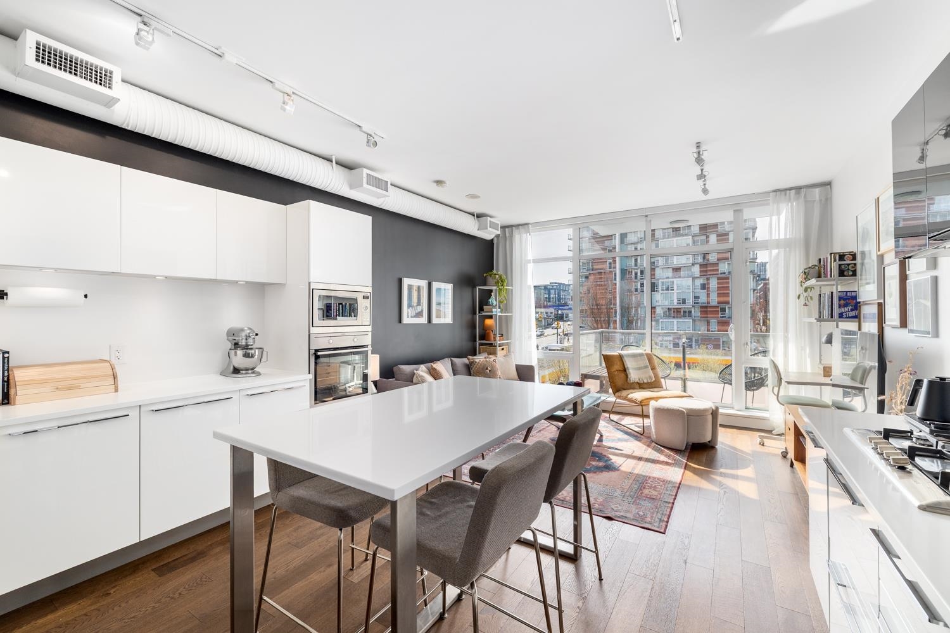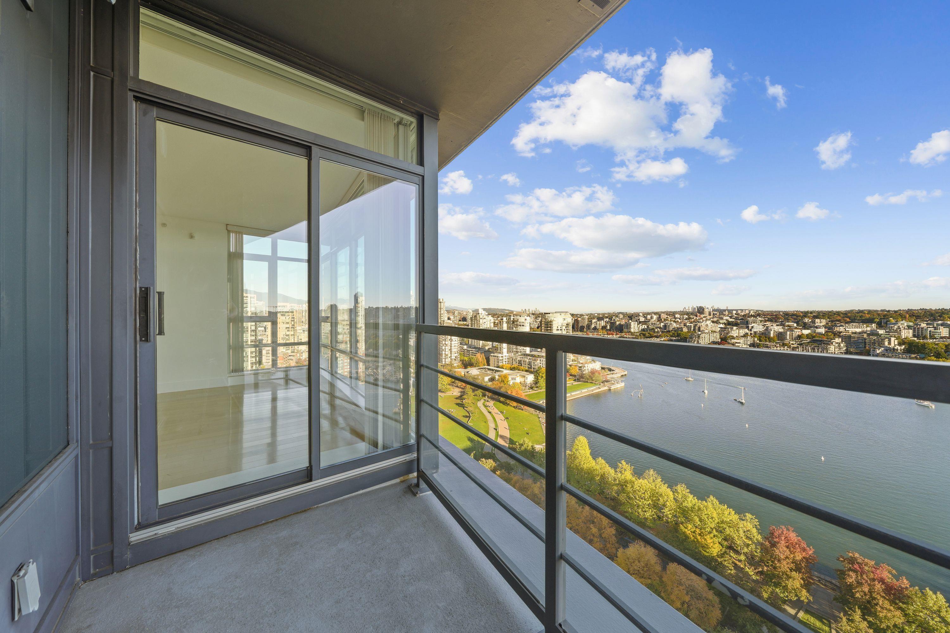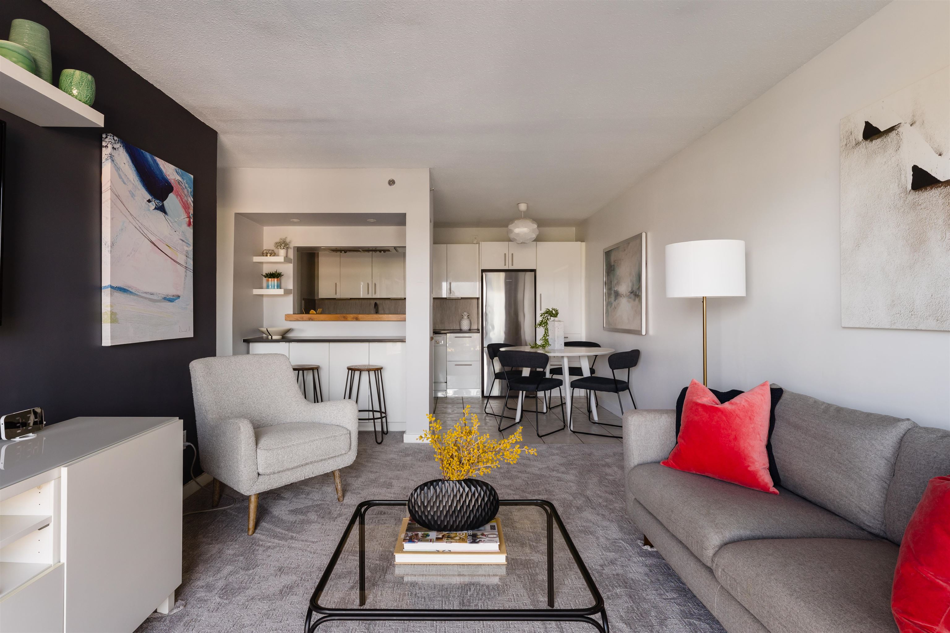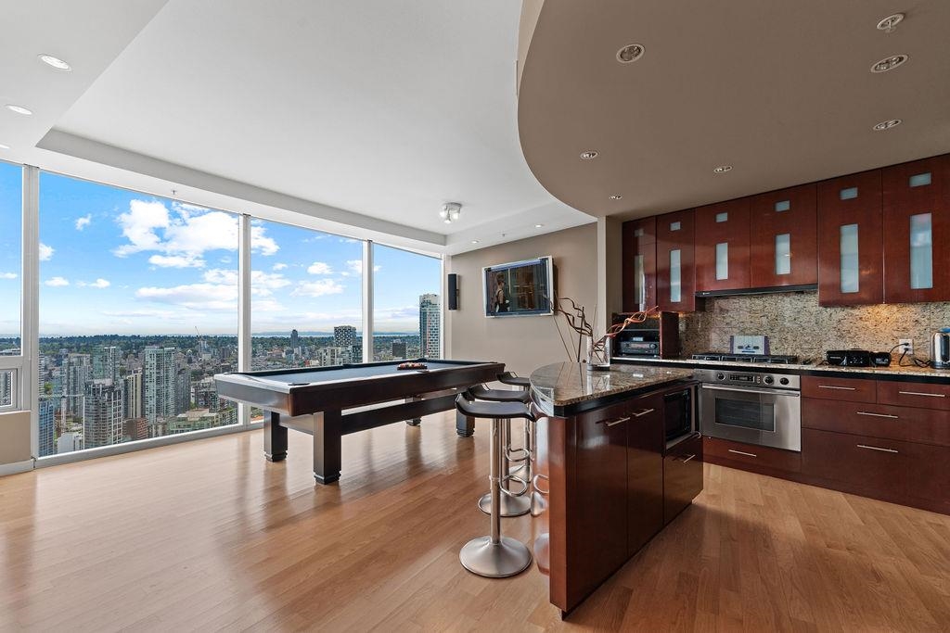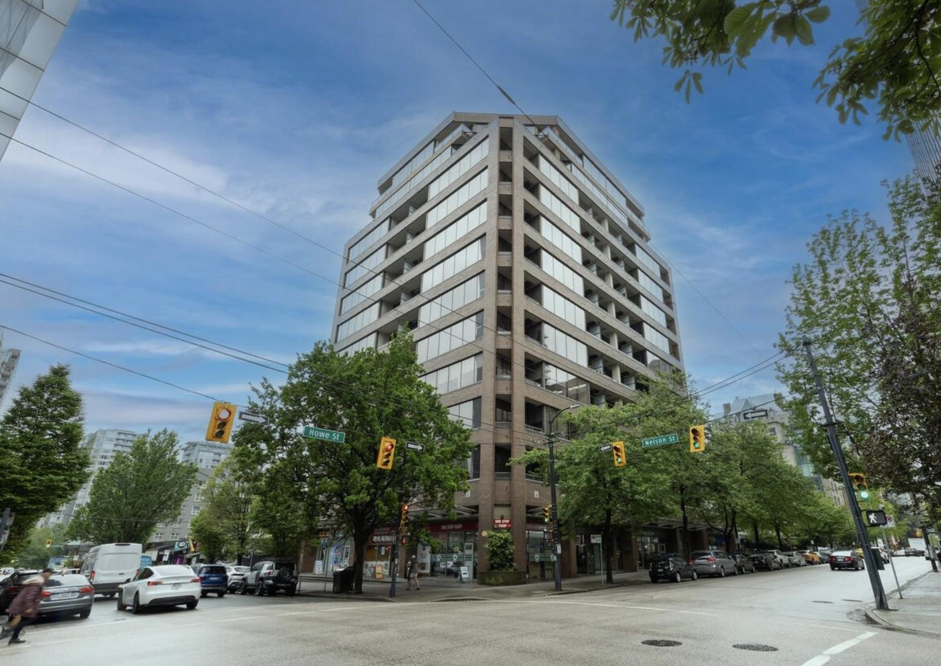- Houseful
- BC
- Vancouver
- Mt. Pleasant
- 110 Switchmen Street #2101
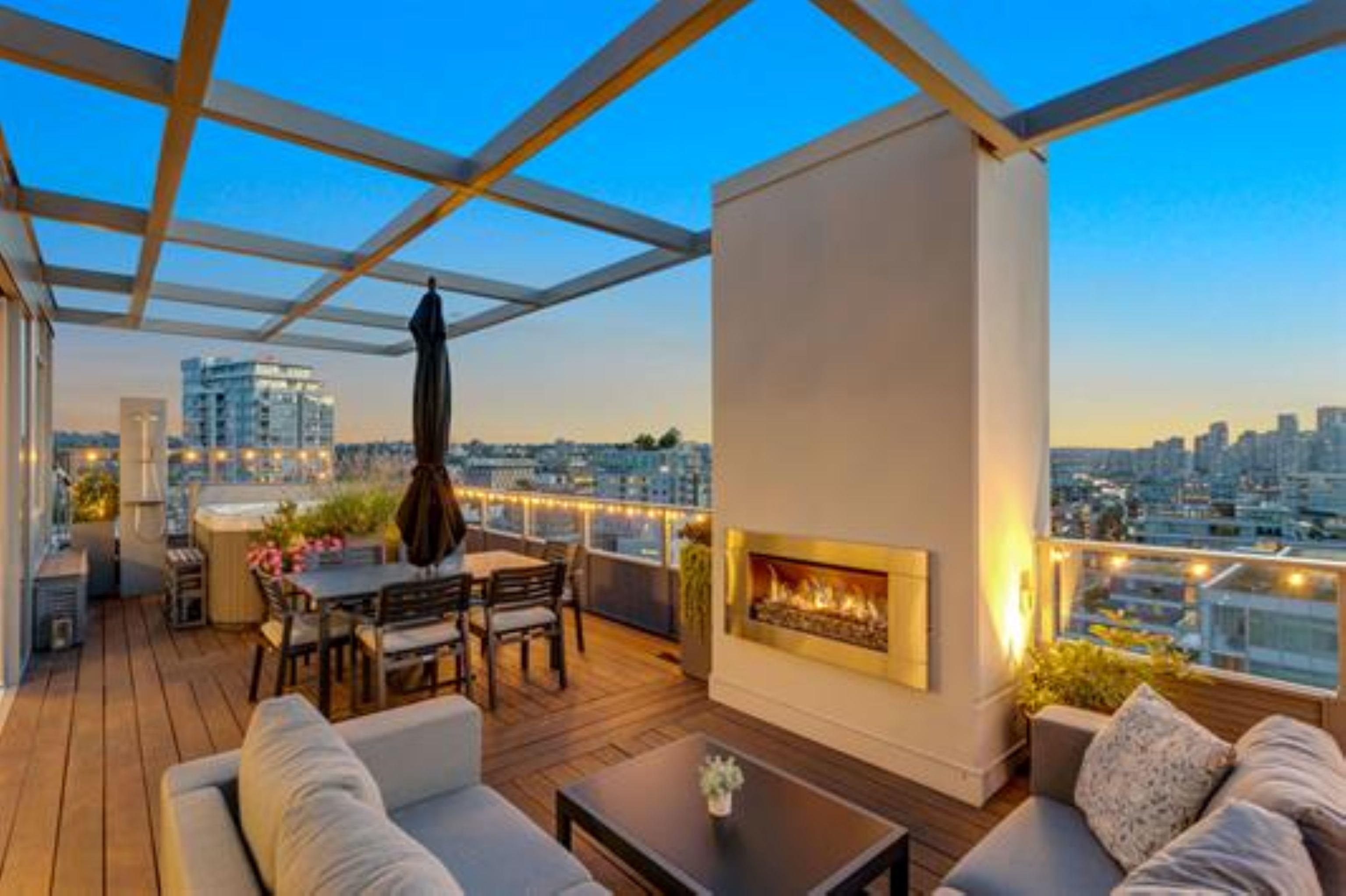
110 Switchmen Street #2101
110 Switchmen Street #2101
Highlights
Description
- Home value ($/Sqft)$2,012/Sqft
- Time on Houseful
- Property typeResidential
- StylePenthouse
- Neighbourhood
- Median school Score
- Year built2014
- Mortgage payment
Soaring high above False Creek, the penthouse at Lido captures breathtaking panoramic views of BC Place, the downtown skyline, and the mountains beyond. Expansive decks finished with Brazilian hardwood create a private outdoor oasis with a 6x6 hot tub, gas fireplace, outdoor shower, BBQ hookup, custom lighting, and built-in storage, perfect for entertaining or unwinding under the stars. Inside, sophisticated automation integrates Lutron lighting, Sanos audio, Somfy blinds, and Nest-controlled HVAC. A chef's kitchen with Miele appliances, six-burner gas cooktop, and dual-zone wine cooler flows into an open-concept great room with custom millwork and an electric fireplace. Spa-inspired bathrooms offer heated Nuheat floors, Riebel fixtures, and a luxurious clawfoot tub. Three EV-ready parking
Home overview
- Heat source Forced air
- Sewer/ septic Public sewer
- Construction materials
- Foundation
- # parking spaces 3
- Parking desc
- # full baths 2
- # total bathrooms 2.0
- # of above grade bedrooms
- Appliances Washer/dryer, dishwasher, refrigerator, stove, wine cooler
- Area Bc
- Subdivision
- View Yes
- Water source Public
- Zoning description Cd1
- Directions Ae47ff694666e5a1bf9091844aa63fd1
- Basement information None
- Building size 1734.0
- Mls® # R3051209
- Property sub type Apartment
- Status Active
- Virtual tour
- Tax year 2025
- Office 3.404m X 1.88m
Level: Main - Walk-in closet 2.642m X 1.88m
Level: Main - Living room 7.544m X 3.581m
Level: Main - Kitchen 7.544m X 2.692m
Level: Main - Laundry 3.937m X 1.6m
Level: Main - Bedroom 4.953m X 3.962m
Level: Main - Bedroom 3.302m X 3.353m
Level: Main - Primary bedroom 4.521m X 4.801m
Level: Main - Dining room 3.048m X 3.404m
Level: Main - Foyer 1.93m X 2.87m
Level: Main
- Listing type identifier Idx

$-9,301
/ Month



