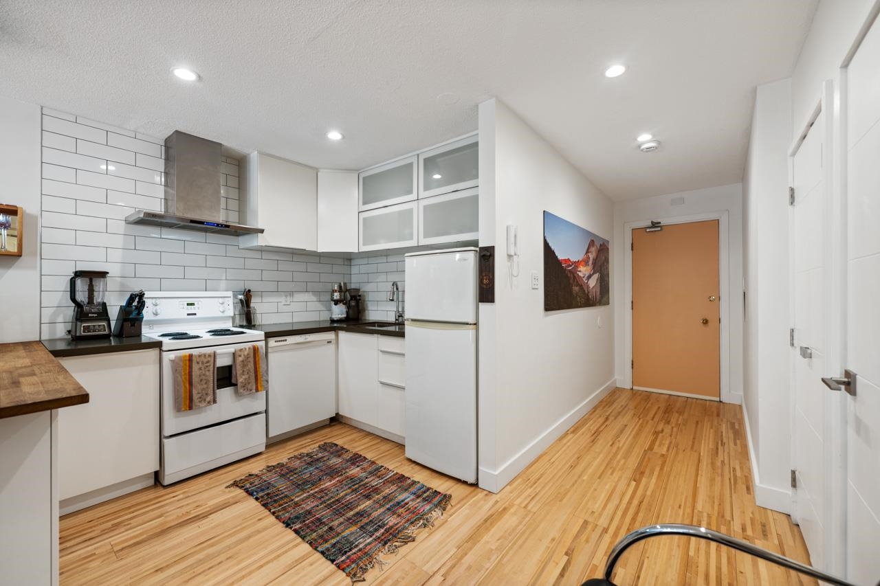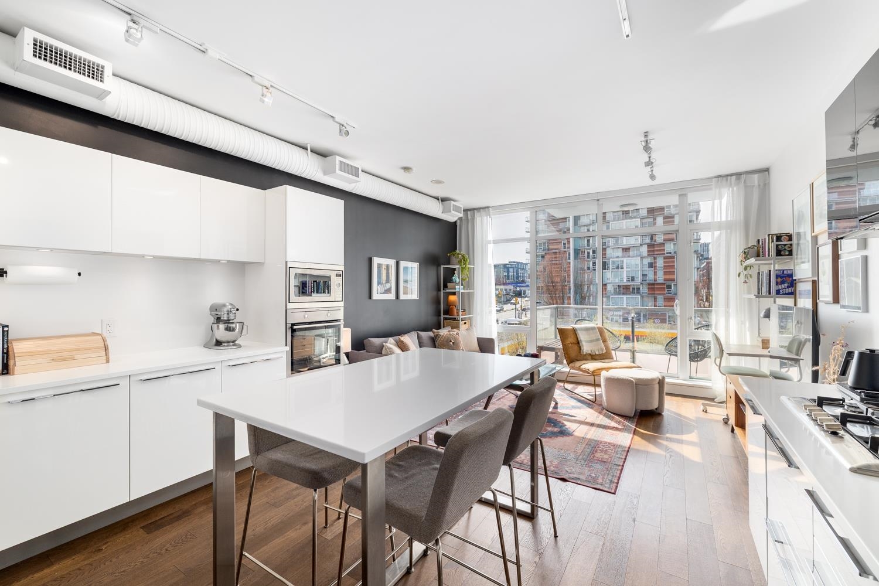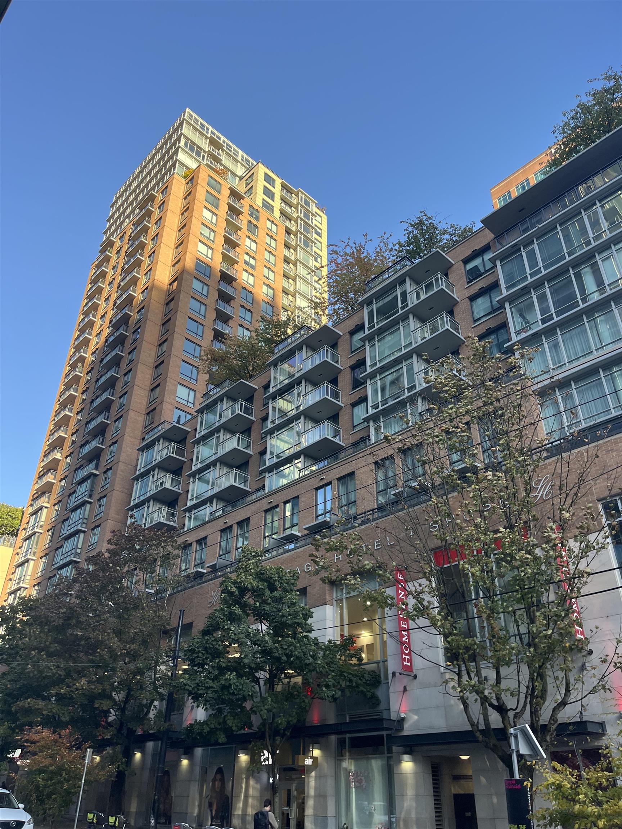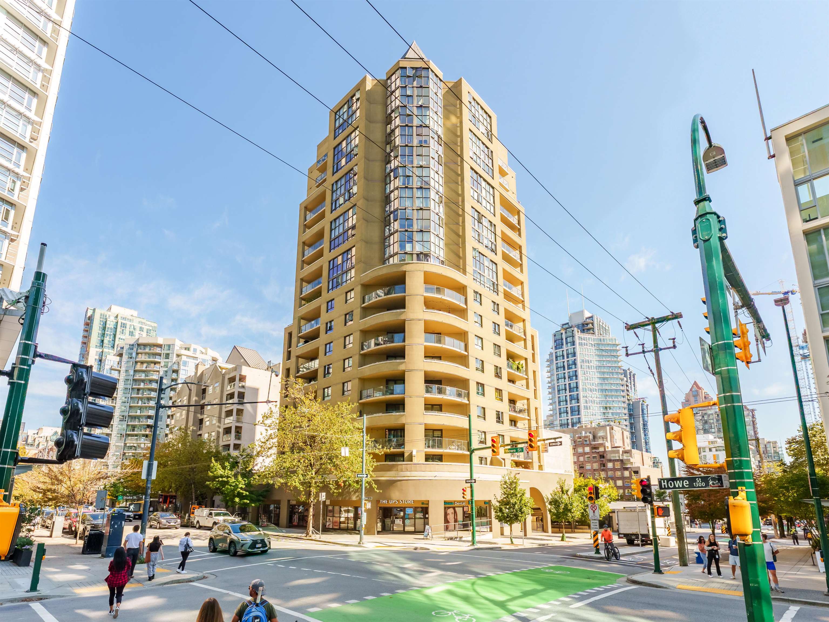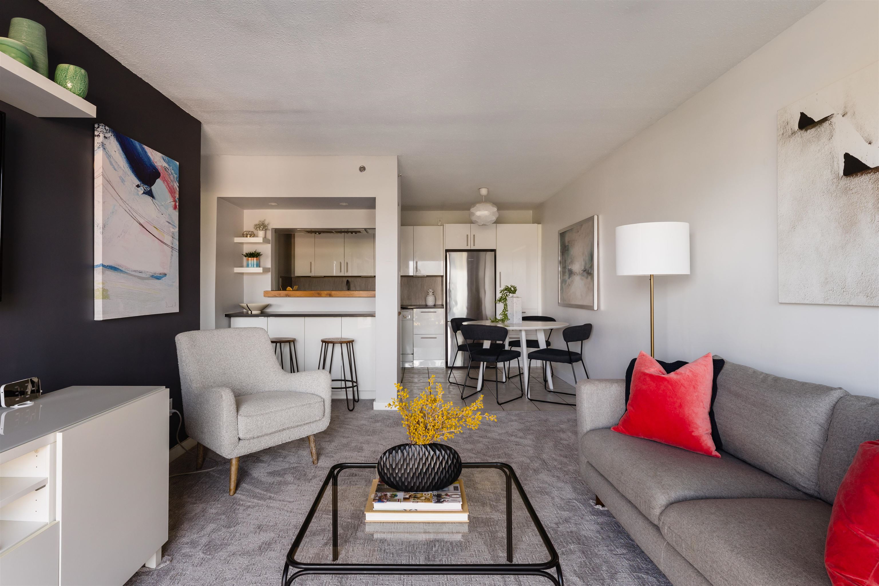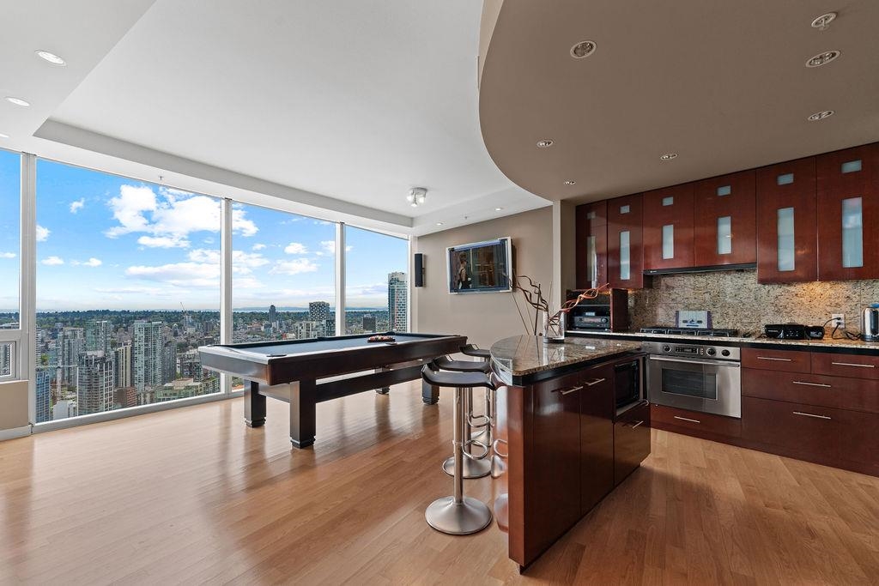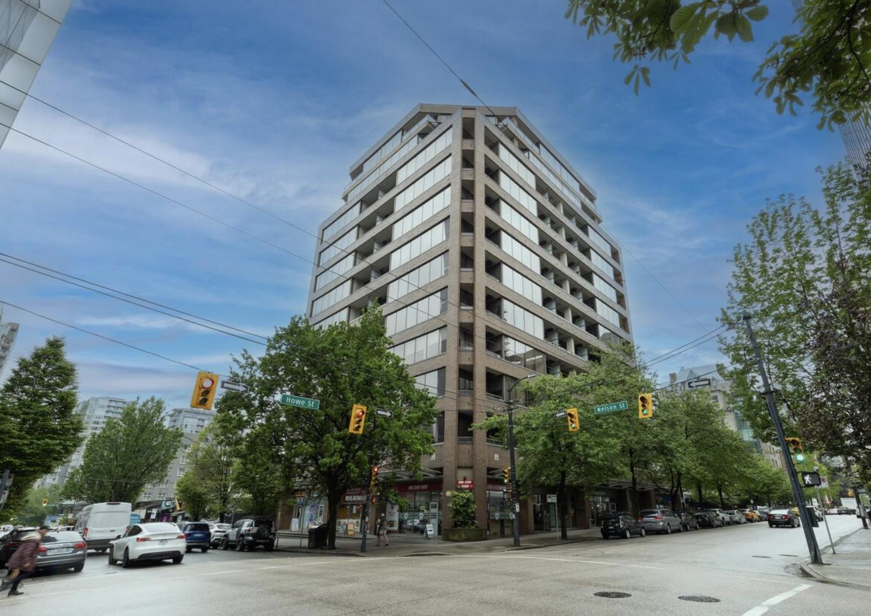Select your Favourite features
- Houseful
- BC
- Vancouver
- Mt. Pleasant
- 110 Switchmen Street #705
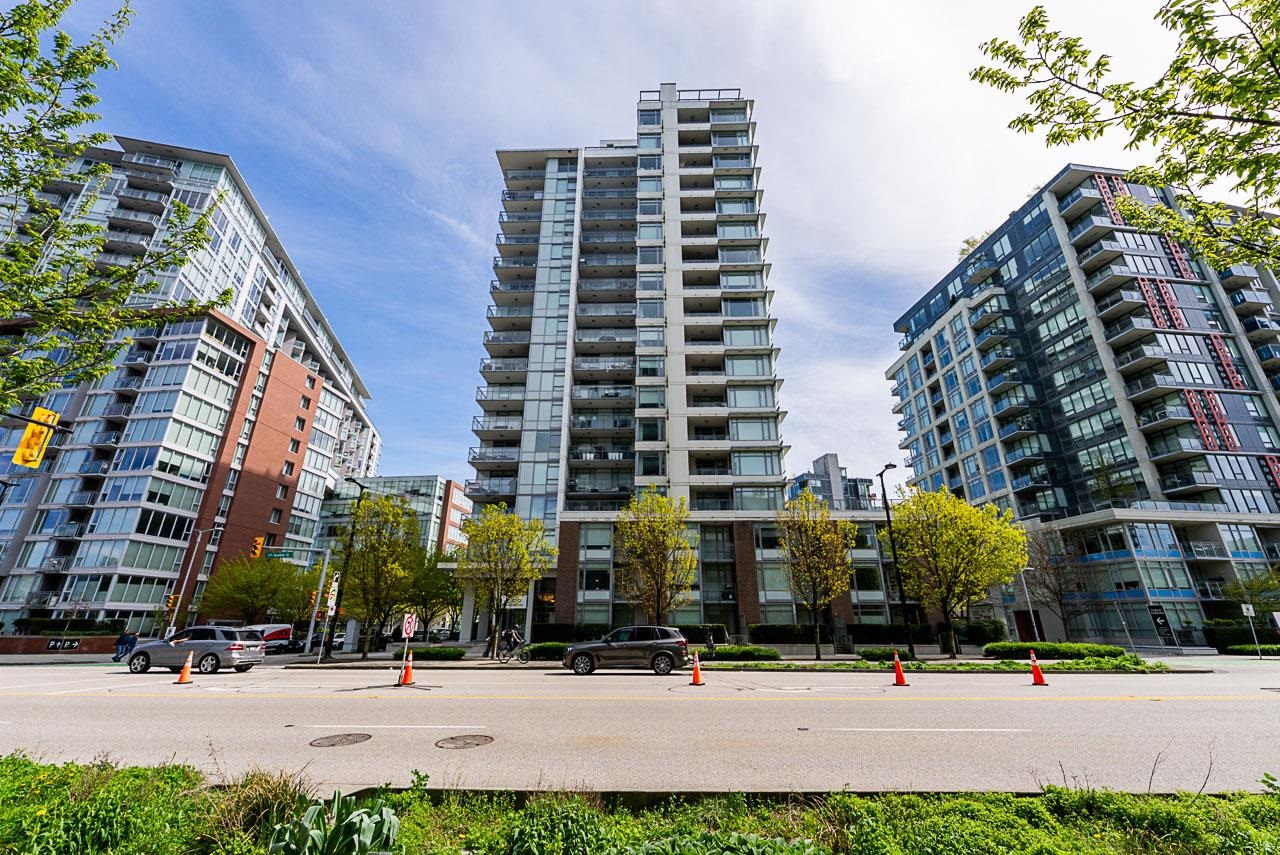
110 Switchmen Street #705
For Sale
195 Days
$1,299,000
2 beds
2 baths
1,037 Sqft
110 Switchmen Street #705
For Sale
195 Days
$1,299,000
2 beds
2 baths
1,037 Sqft
Highlights
Description
- Home value ($/Sqft)$1,253/Sqft
- Time on Houseful
- Property typeResidential
- Neighbourhood
- Median school Score
- Year built2014
- Mortgage payment
Absolutely fantastic floorplan at 2014 Bosa-built Lido. The two bedrooms are on the opposite sides of the apartment allowing for maximum privacy and usage. Fabulous kitchen with high end appliances and beautiful fixtures. Main Street, w2nd Avenue, Olympic Village, Restaurants, banks, cafes, shopping and skytrain station are just steps away. If you want a good property that is centrally located, look no further. Open house Sunday OCT 05, 1-3PM
MLS®#R2988769 updated 2 weeks ago.
Houseful checked MLS® for data 2 weeks ago.
Home overview
Amenities / Utilities
- Heat source Forced air
- Sewer/ septic Public sewer, storm sewer
Exterior
- Construction materials
- Foundation
- Roof
- # parking spaces 1
- Parking desc
Interior
- # full baths 2
- # total bathrooms 2.0
- # of above grade bedrooms
- Appliances Washer/dryer, dishwasher, refrigerator, stove
Location
- Area Bc
- View Yes
- Water source Public
- Zoning description Cd-1
Overview
- Basement information None
- Building size 1037.0
- Mls® # R2988769
- Property sub type Apartment
- Status Active
- Tax year 2024
Rooms Information
metric
- Primary bedroom 3.378m X 3.556m
Level: Main - Foyer 1.295m X 2.591m
Level: Main - Kitchen 2.565m X 4.699m
Level: Main - Den 1.397m X 1.956m
Level: Main - Living room 4.166m X 4.039m
Level: Main - Bedroom 3.023m X 3.048m
Level: Main - Dining room 3.226m X 2.489m
Level: Main
SOA_HOUSEKEEPING_ATTRS
- Listing type identifier Idx

Lock your rate with RBC pre-approval
Mortgage rate is for illustrative purposes only. Please check RBC.com/mortgages for the current mortgage rates
$-3,464
/ Month25 Years fixed, 20% down payment, % interest
$
$
$
%
$
%

Schedule a viewing
No obligation or purchase necessary, cancel at any time
Nearby Homes
Real estate & homes for sale nearby



