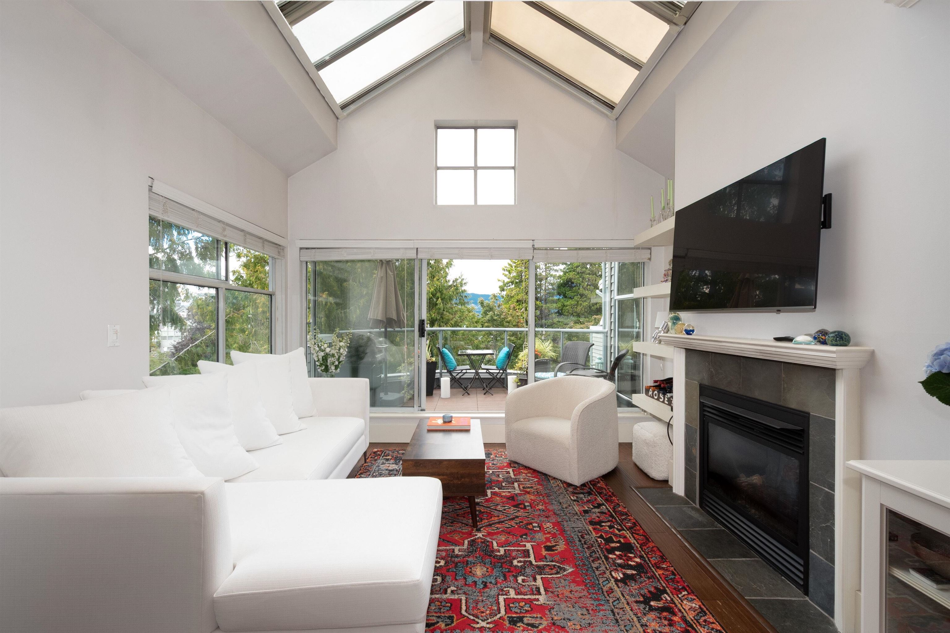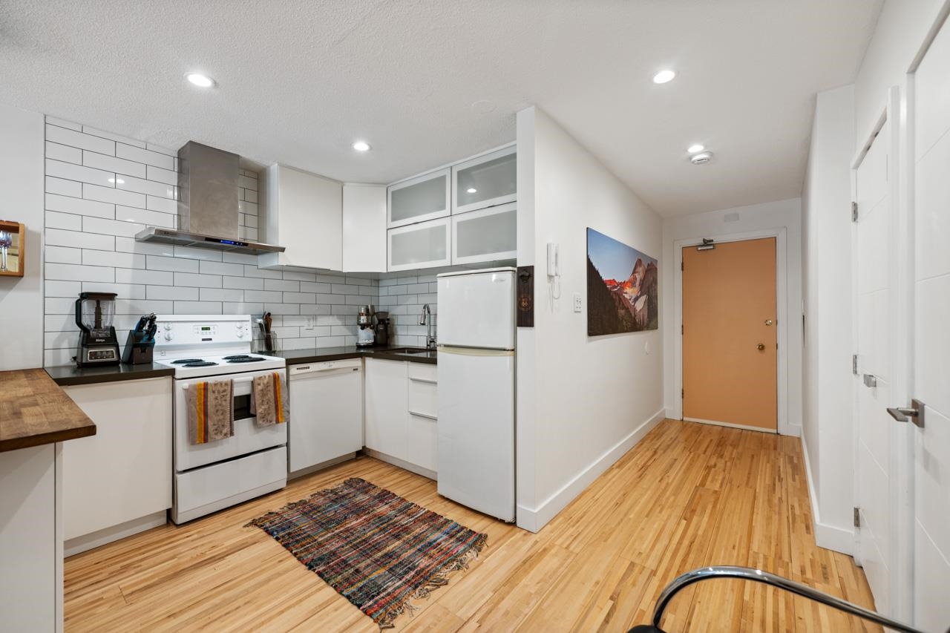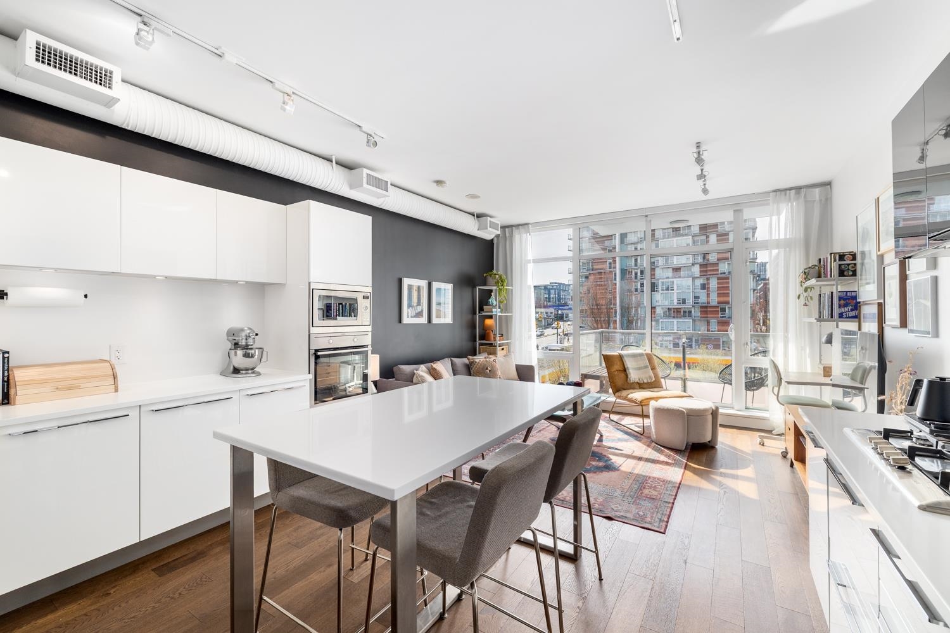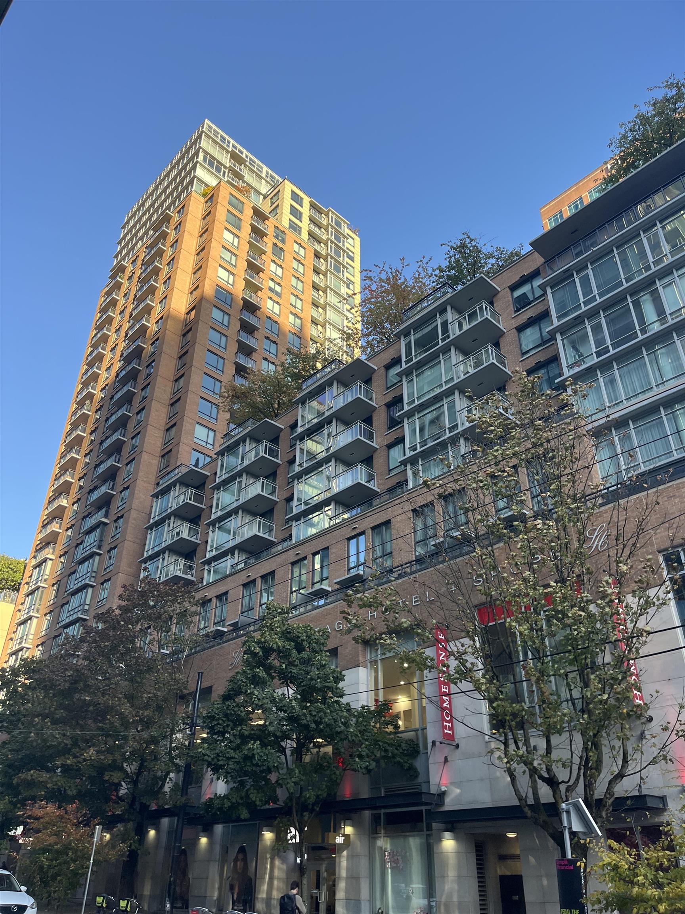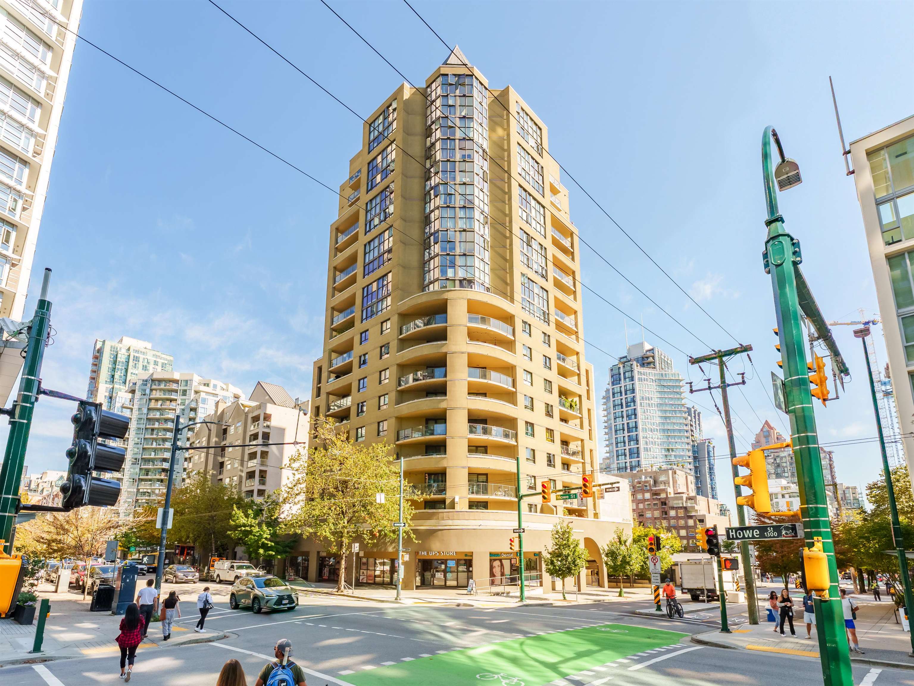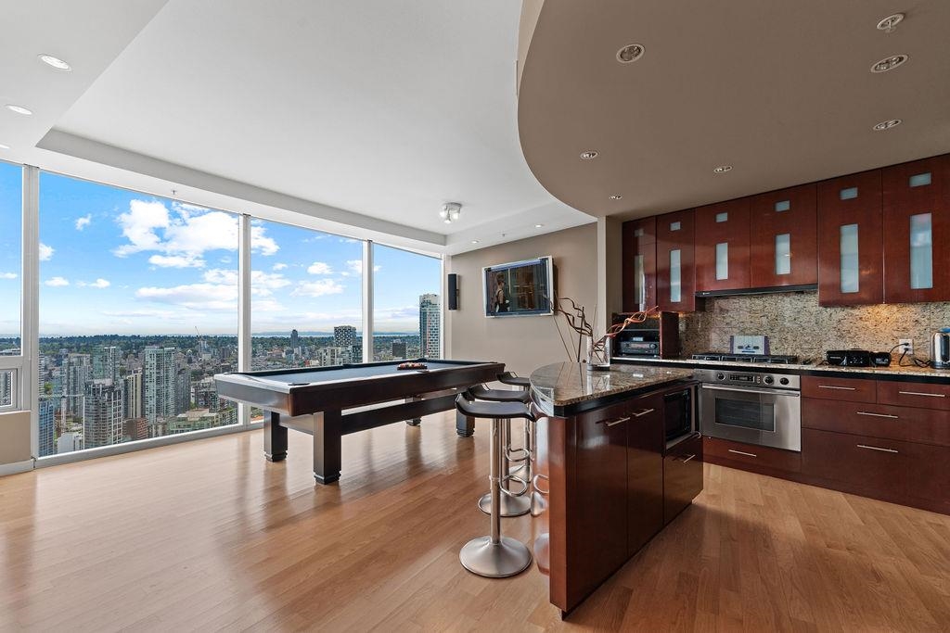- Houseful
- BC
- Vancouver
- Downtown Vancouver
- 1101-1155 Seymour Street #1104
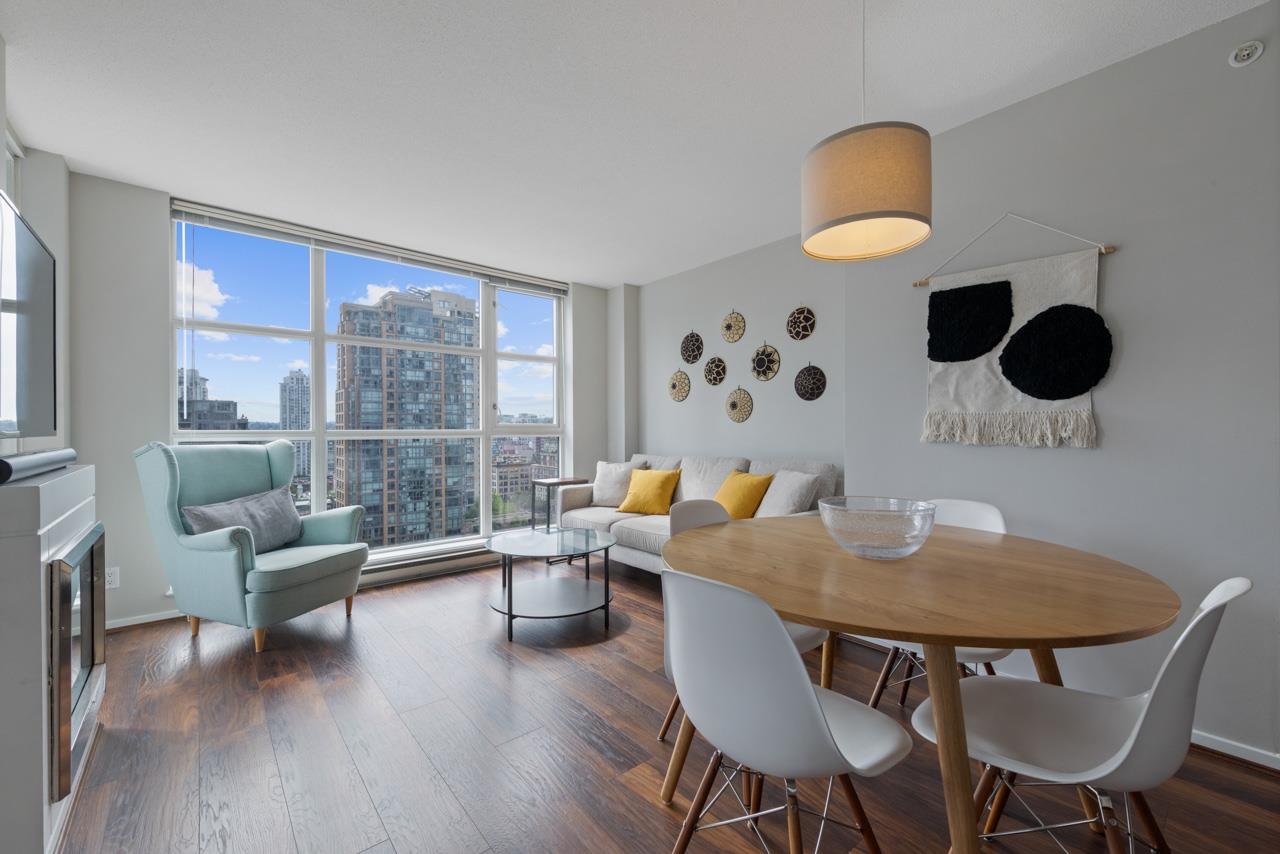
1101-1155 Seymour Street #1104
For Sale
77 Days
$949,000 $50K
$899,000
2 beds
2 baths
880 Sqft
1101-1155 Seymour Street #1104
For Sale
77 Days
$949,000 $50K
$899,000
2 beds
2 baths
880 Sqft
Highlights
Description
- Home value ($/Sqft)$1,022/Sqft
- Time on Houseful
- Property typeResidential
- Neighbourhood
- CommunityShopping Nearby
- Median school Score
- Year built2005
- Mortgage payment
Enjoy unobstructed views over Emery Barnes Park from this coveted southeast corner 2 Bed + 2 Bath + 2 Flex home. Thoughtfully laid out with separated bedrooms for added privacy, this bright and airy suite features recent upgrades including engineered hardwood flooring and a sleek Miele washer/dryer. The east-facing kitchen offers granite countertops, stainless steel appliances, and generous storage. Resort-style amenities include an outdoor pool, hot tub, full gym, steam room, theatre, party room, two guest suites, kids’ playroom and outdoor area, plus 24-hour concierge. Steps to the seawall, Canada Line, shopping, and dining. Rentals and pets welcome! Open House: Saturday, October 25th 2:30-4:30pm
MLS®#R3033689 updated 1 day ago.
Houseful checked MLS® for data 1 day ago.
Home overview
Amenities / Utilities
- Heat source Baseboard, electric
- Sewer/ septic Public sewer, sanitary sewer
Exterior
- # total stories 27.0
- Construction materials
- Foundation
- Roof
- # parking spaces 1
- Parking desc
Interior
- # full baths 2
- # total bathrooms 2.0
- # of above grade bedrooms
- Appliances Washer/dryer, dishwasher, refrigerator, stove
Location
- Community Shopping nearby
- Area Bc
- Subdivision
- View No
- Water source Public
- Zoning description Cd
- Directions D3824d6a66d40c11d4164d7432d66fe7
Overview
- Basement information None
- Building size 880.0
- Mls® # R3033689
- Property sub type Apartment
- Status Active
- Virtual tour
- Tax year 2025
Rooms Information
metric
- Office 1.753m X 2.083m
Level: Main - Primary bedroom 2.819m X 5.385m
Level: Main - Bedroom 3.835m X 2.845m
Level: Main - Living room 2.591m X 3.632m
Level: Main - Kitchen 2.261m X 2.21m
Level: Main - Flex room 1.575m X 2.21m
Level: Main - Dining room 2.515m X 3.073m
Level: Main
SOA_HOUSEKEEPING_ATTRS
- Listing type identifier Idx

Lock your rate with RBC pre-approval
Mortgage rate is for illustrative purposes only. Please check RBC.com/mortgages for the current mortgage rates
$-2,397
/ Month25 Years fixed, 20% down payment, % interest
$
$
$
%
$
%

Schedule a viewing
No obligation or purchase necessary, cancel at any time
Nearby Homes
Real estate & homes for sale nearby



