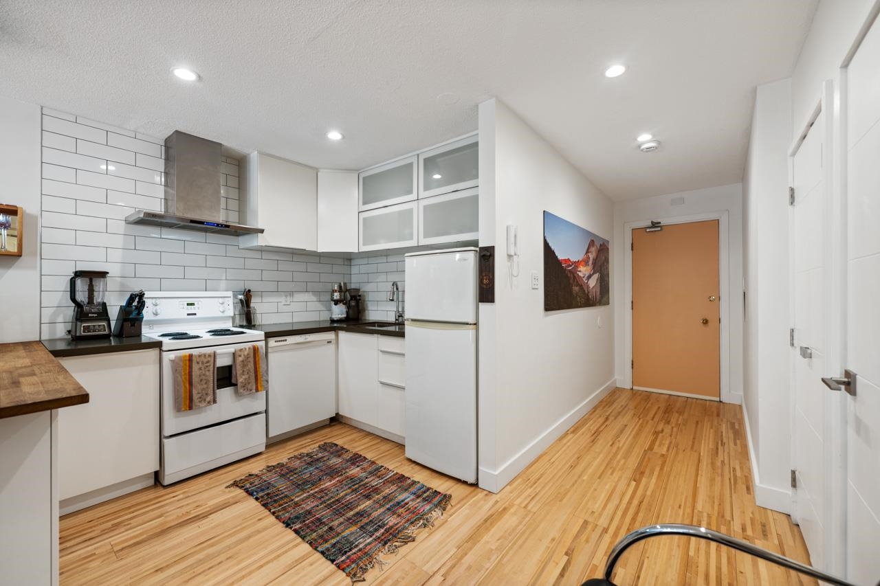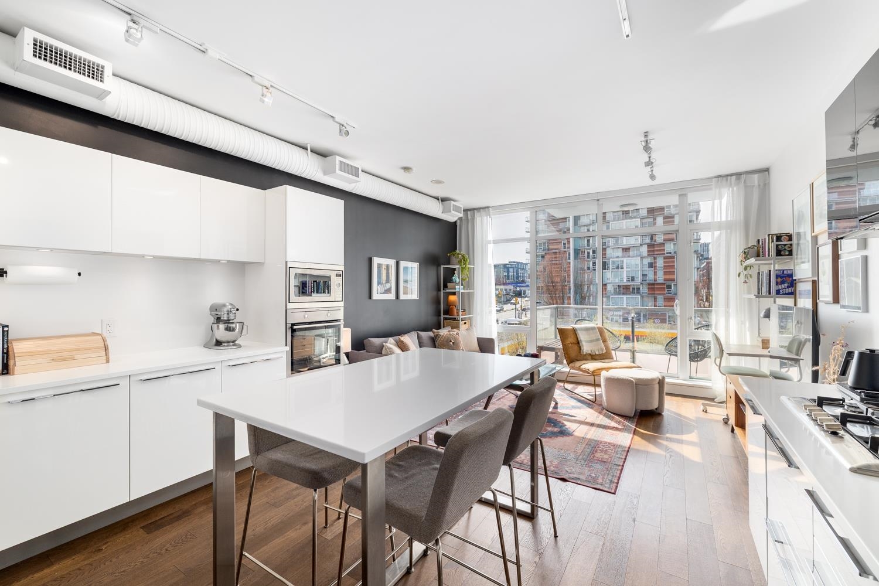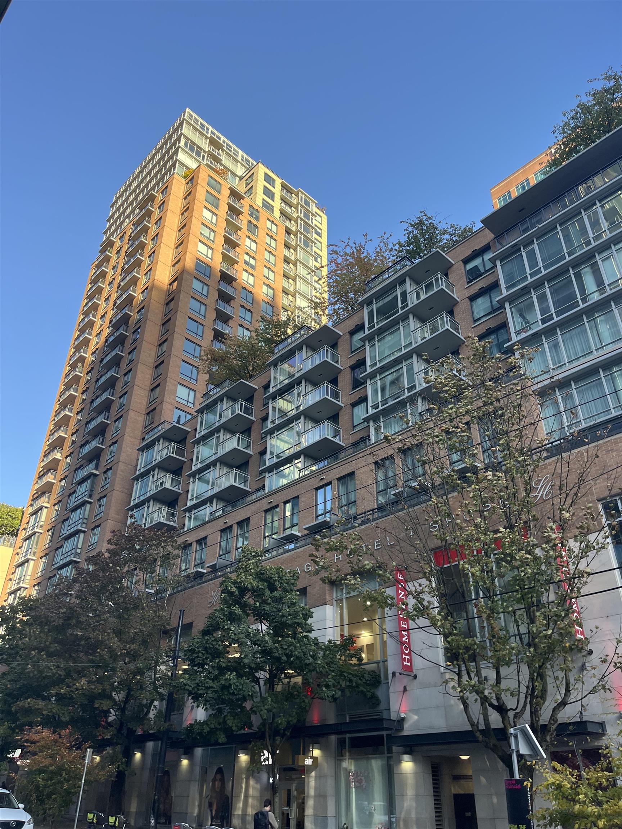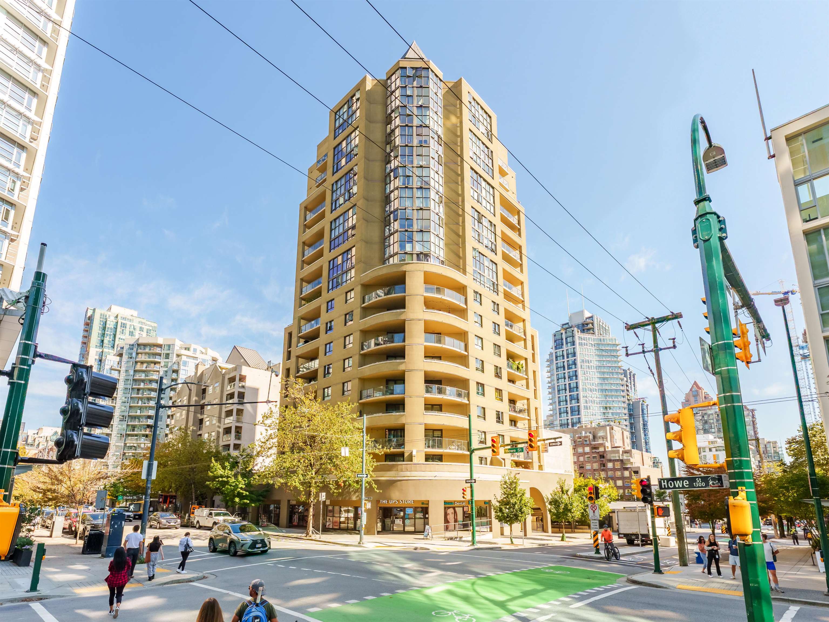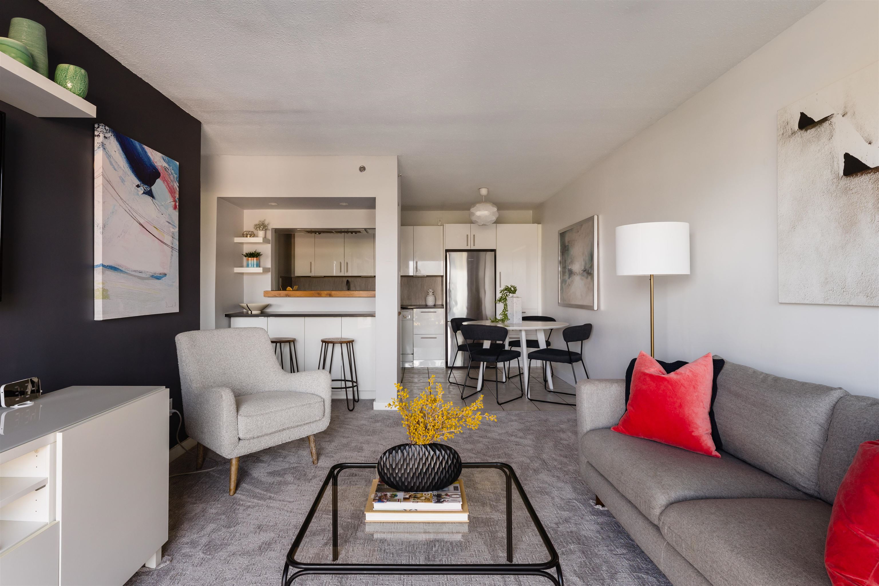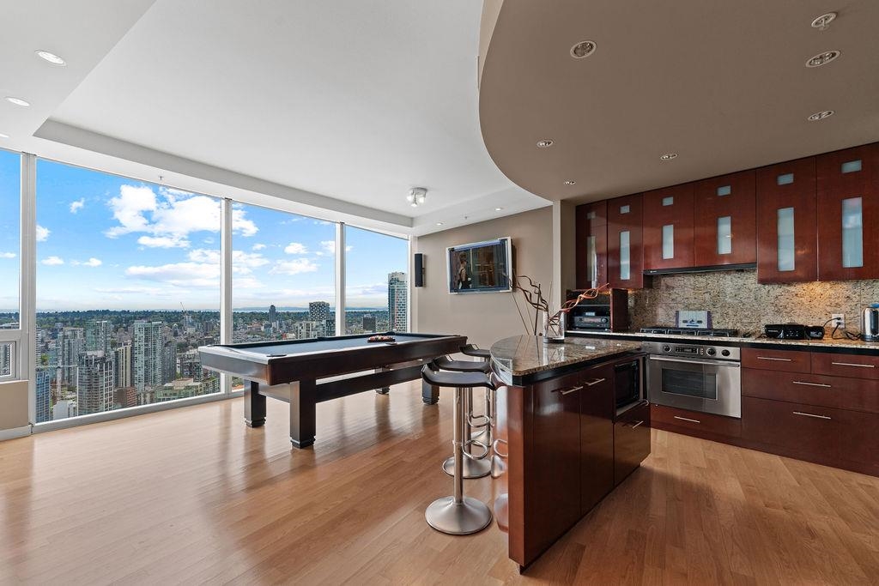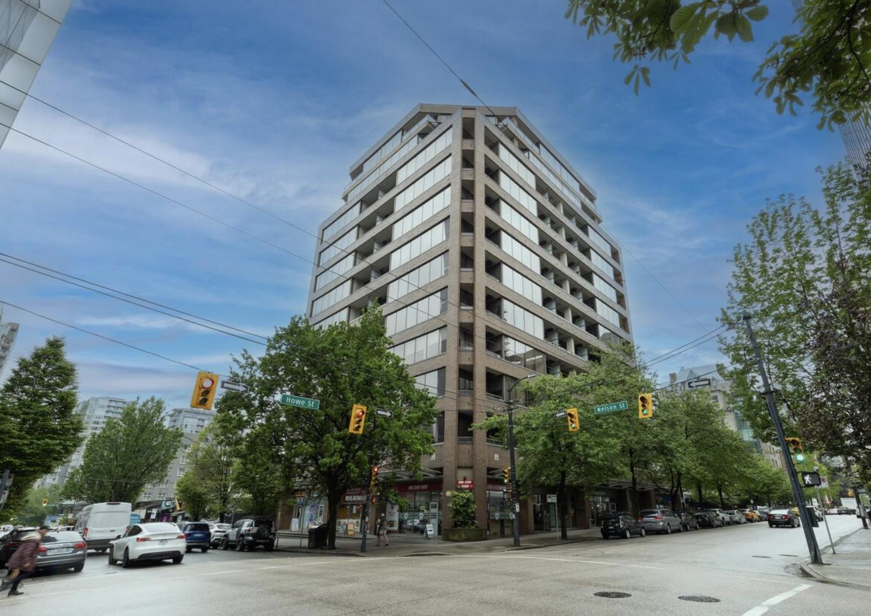- Houseful
- BC
- Vancouver
- Mt. Pleasant
- 111 East 1st Avenue #1801
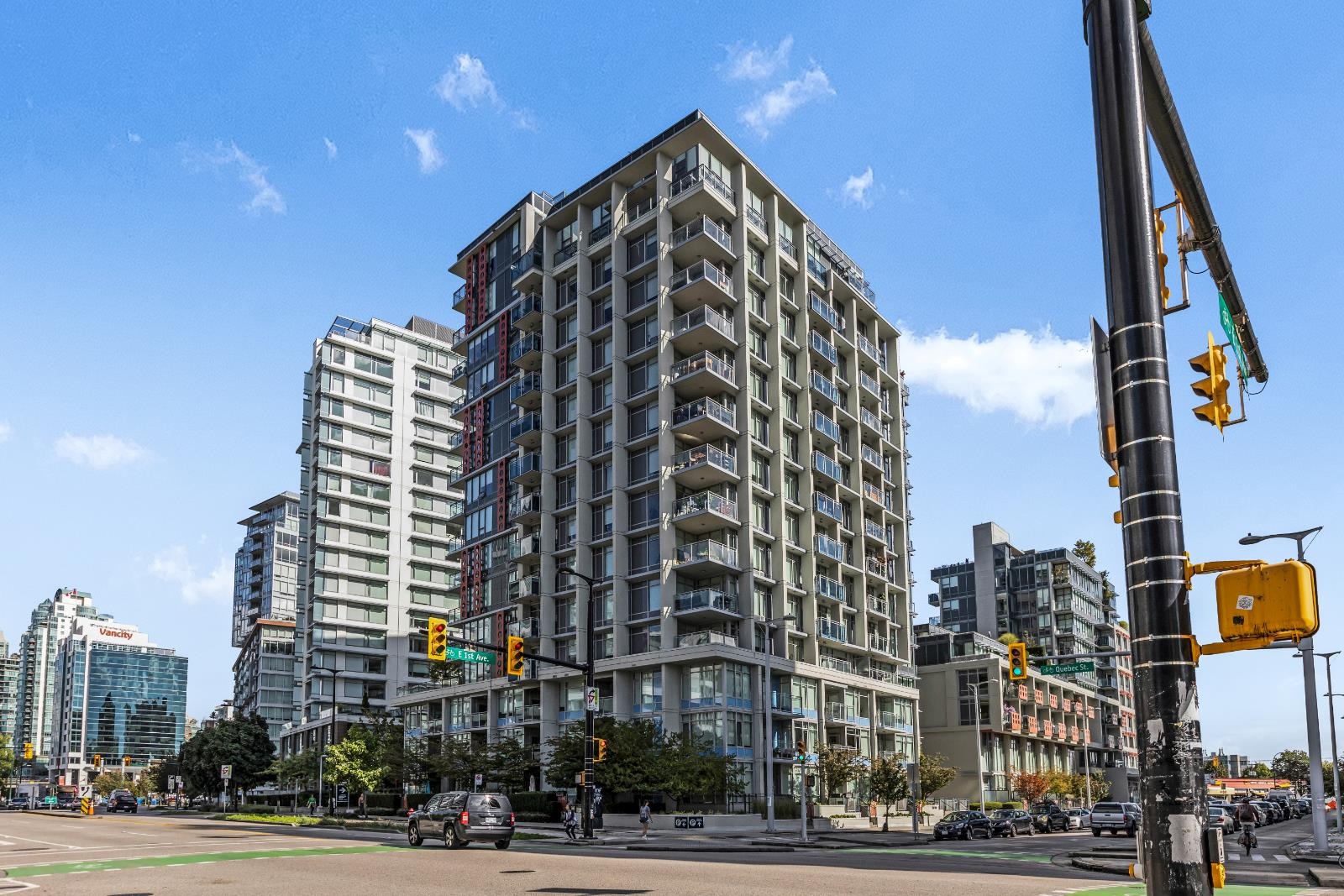
111 East 1st Avenue #1801
111 East 1st Avenue #1801
Highlights
Description
- Home value ($/Sqft)$1,304/Sqft
- Time on Houseful
- Property typeResidential
- StylePenthouse
- Neighbourhood
- CommunityShopping Nearby
- Median school Score
- Year built2016
- Mortgage payment
Welcome to this exceptional luxury penthouse at Block 100 by Onni, offering 2 spacious bedrooms and 2 full bathrooms. Nestled in the heart of Olympic Village, it’s within walking distance of downtown/Yaletown, restaurants, the SkyTrain, seawall, Science World, and local amenities. This corner unit boasts 1,149 sq.ft. of interior living space and an expansive 559 sq.ft. private rooftop deck featuring a hot tub, perfect for soaking in the breathtaking views of the city, mountains, and Science World. With soaring 10-foot ceilings and air conditioning, the space is ideal for relaxing or hosting summer BBQs. The master suite is complete with an ensuite bathroom and a walk-in closet for ultimate comfort. The building provides nearly 5,000 sq.ft. of indoor and outdoor amenities
Home overview
- Heat source Heat pump
- Sewer/ septic Public sewer, sanitary sewer, storm sewer
- # total stories 18.0
- Construction materials
- Foundation
- Roof
- # parking spaces 2
- Parking desc
- # full baths 2
- # total bathrooms 2.0
- # of above grade bedrooms
- Appliances Washer/dryer, dishwasher, refrigerator, stove, microwave
- Community Shopping nearby
- Area Bc
- Subdivision
- View Yes
- Water source Public
- Zoning description Res
- Directions Ebf0781662fd7a6637f91ae040141585
- Basement information None
- Building size 1149.0
- Mls® # R3037974
- Property sub type Apartment
- Status Active
- Virtual tour
- Tax year 2024
- Patio 2.972m X 12.116m
Level: Above - Foyer 1.219m X 1.549m
Level: Main - Living room 3.886m X 4.42m
Level: Main - Patio 1.651m X 2.845m
Level: Main - Primary bedroom 3.658m X 3.2m
Level: Main - Kitchen 1.549m X 5.004m
Level: Main - Bedroom 2.87m X 2.845m
Level: Main - Flex room 1.803m X 1.549m
Level: Main - Dining room 3.429m X 3.175m
Level: Main
- Listing type identifier Idx

$-3,995
/ Month



