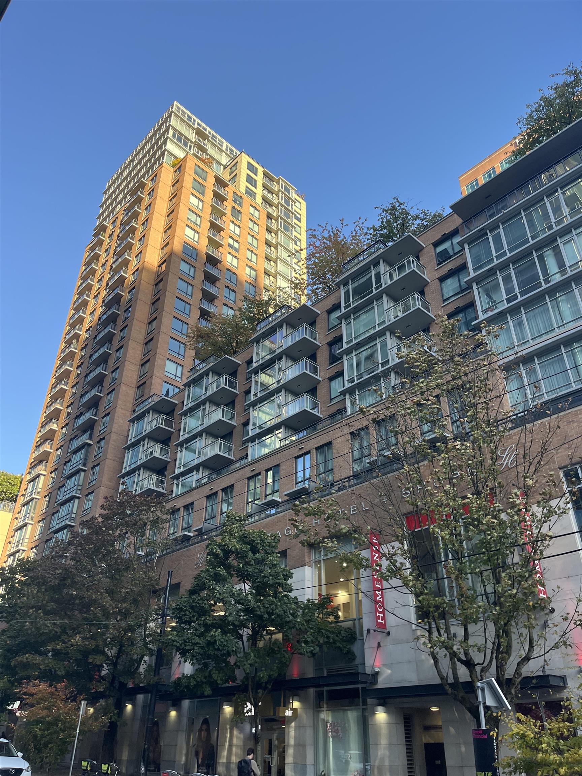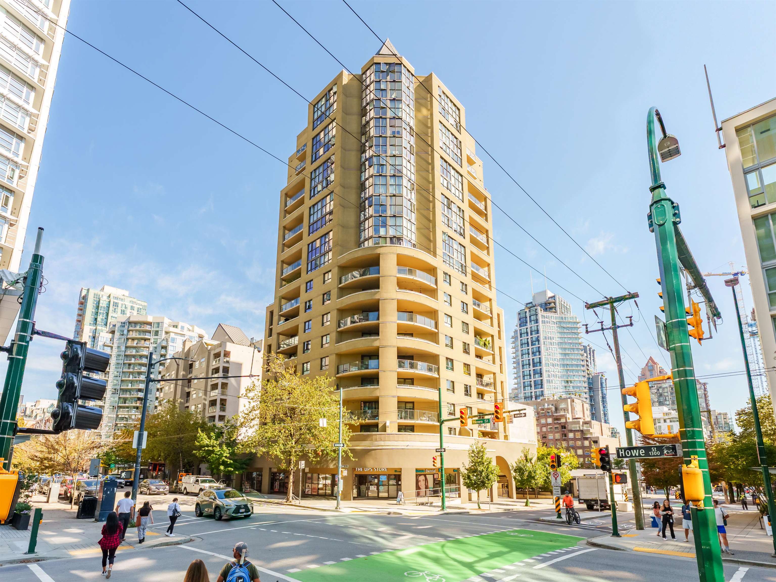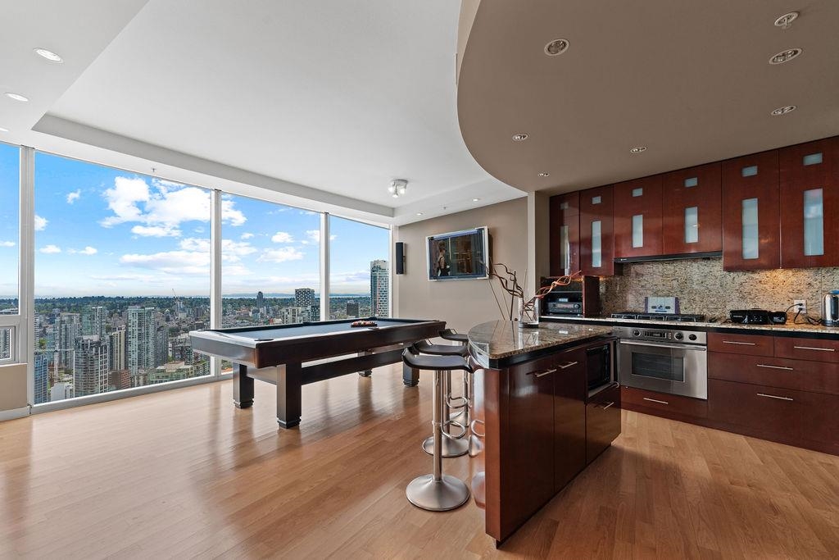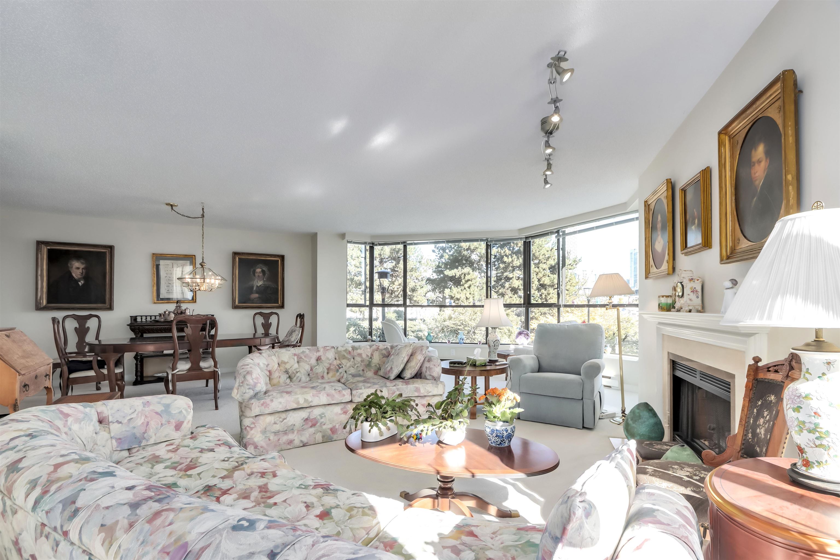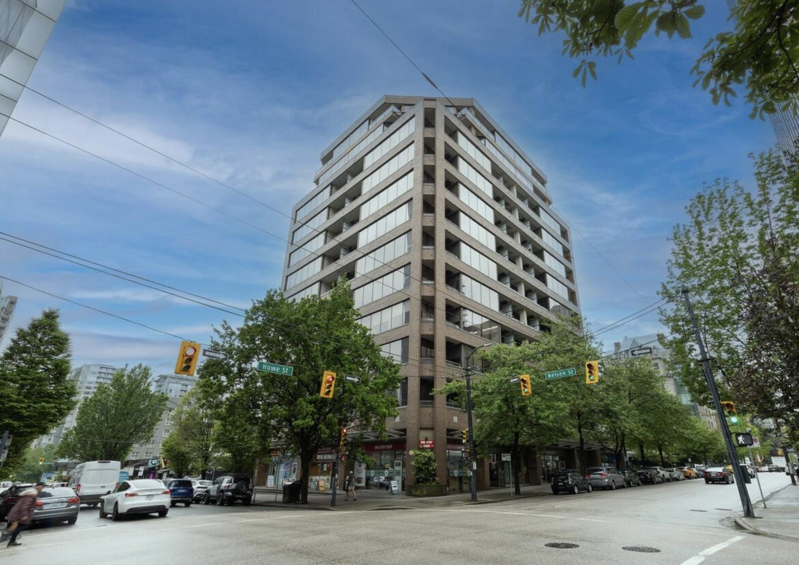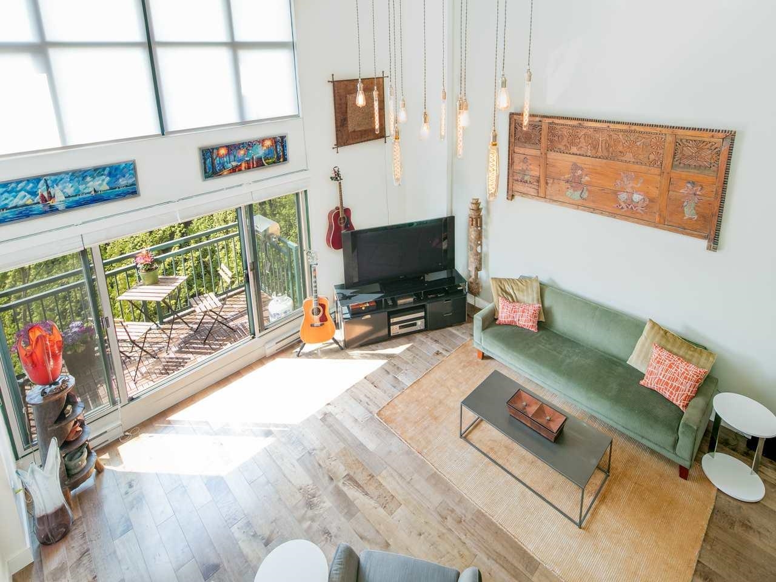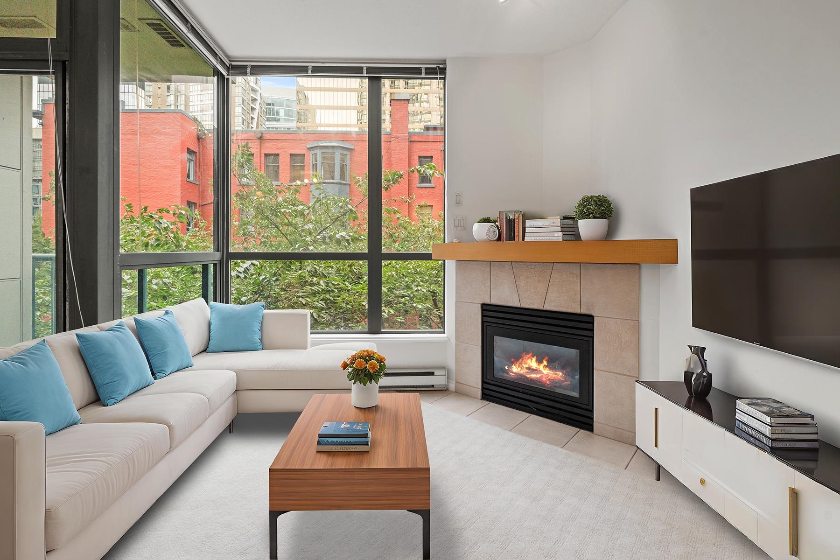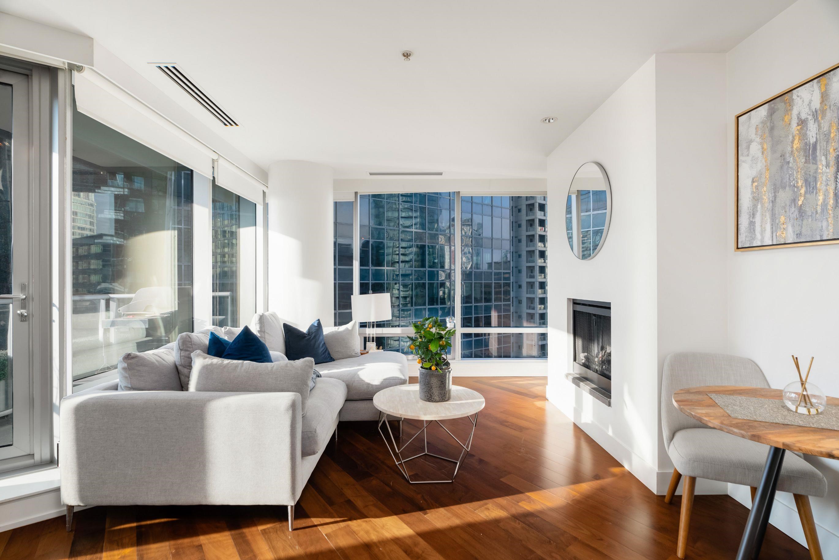
1111 Alberni Street #1808
1111 Alberni Street #1808
Highlights
Description
- Home value ($/Sqft)$1,138/Sqft
- Time on Houseful
- Property typeResidential
- Neighbourhood
- CommunityShopping Nearby
- Median school Score
- Year built2008
- Mortgage payment
Exquisite SE Corner 2 Bdrm, 2 Bath Executive Abode at Living Shangri-La. Look no further, this luxurious residence offers you Diamond Star amenities w/the comforts of home. A/C & floor to ceiling windows give this home an open airy feel & dazzling city views. Entertain in the spacious living/dining room w/wide plank eng wood floors, fabric window coverings, f/p & covered balcony. Chef’s kitchen w/large pantry, gas stove, s/s appliances & granite counters/backsplash. Retreat to the spacious bedrooms. Primary bdrm w/walk-in closet & 5 pc w/double sinks, separate shower & soaker tub w/city views! The 2nd bedroom w/adjacent 3 pc bath. Enjoy world class amenities incl Fitness ctr, concierge & pool. Explore the city! Walking distance to shops, restaurants & endless cultural & outdoor activities!
Home overview
- Heat source Geothermal
- Sewer/ septic Sanitary sewer
- # total stories 61.0
- Construction materials
- Foundation
- Roof
- # parking spaces 1
- Parking desc
- # full baths 2
- # total bathrooms 2.0
- # of above grade bedrooms
- Appliances Washer/dryer, dishwasher, refrigerator, stove
- Community Shopping nearby
- Area Bc
- Subdivision
- View Yes
- Water source Public
- Zoning description Cd-1
- Directions 18923e4dd69348bc6478ca1368012342
- Basement information None
- Building size 1142.0
- Mls® # R3035284
- Property sub type Apartment
- Status Active
- Tax year 2025
- Pantry 1.524m X 1.981m
Level: Main - Walk-in closet 1.397m X 2.286m
Level: Main - Kitchen 3.15m X 3.886m
Level: Main - Primary bedroom 3.531m X 4.597m
Level: Main - Patio 1.524m X 1.778m
Level: Main - Dining room 3.048m X 3.353m
Level: Main - Bedroom 2.743m X 3.708m
Level: Main - Living room 3.581m X 4.674m
Level: Main
- Listing type identifier Idx

$-3,466
/ Month





