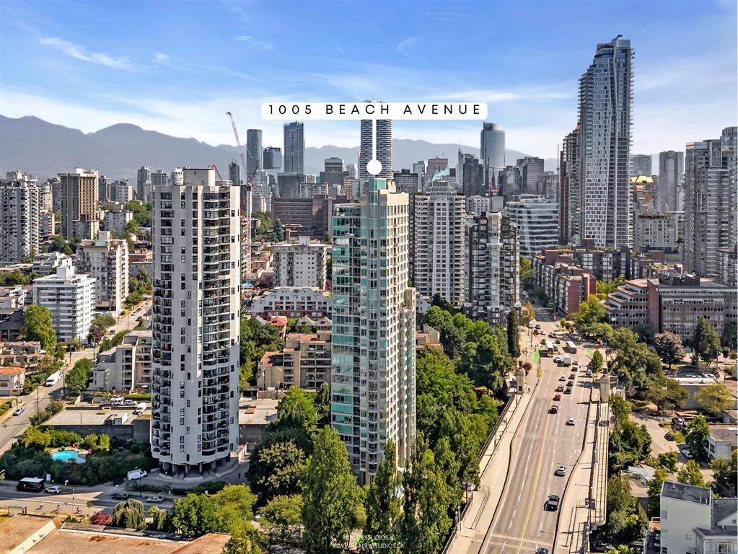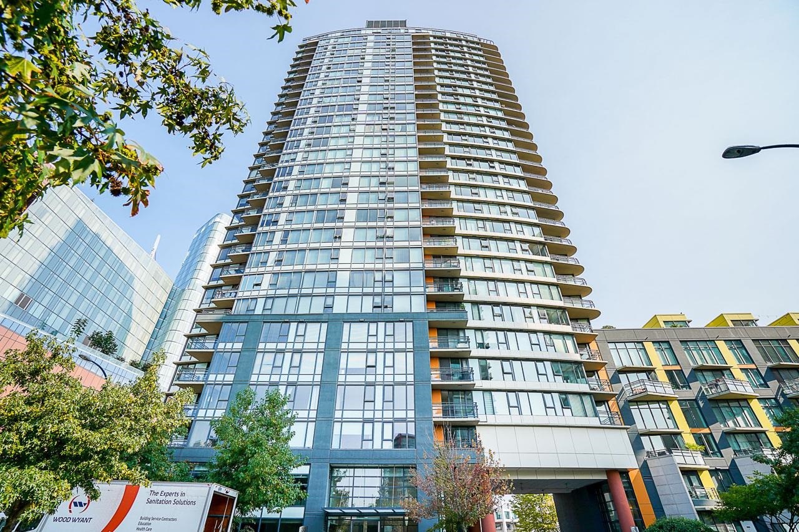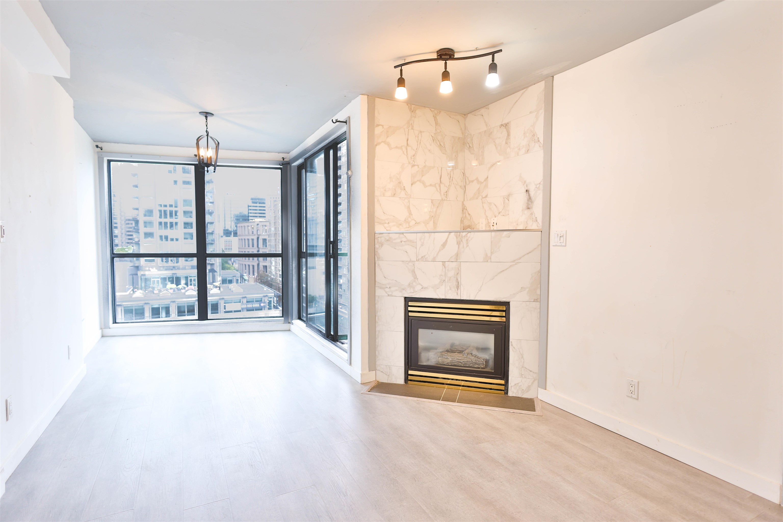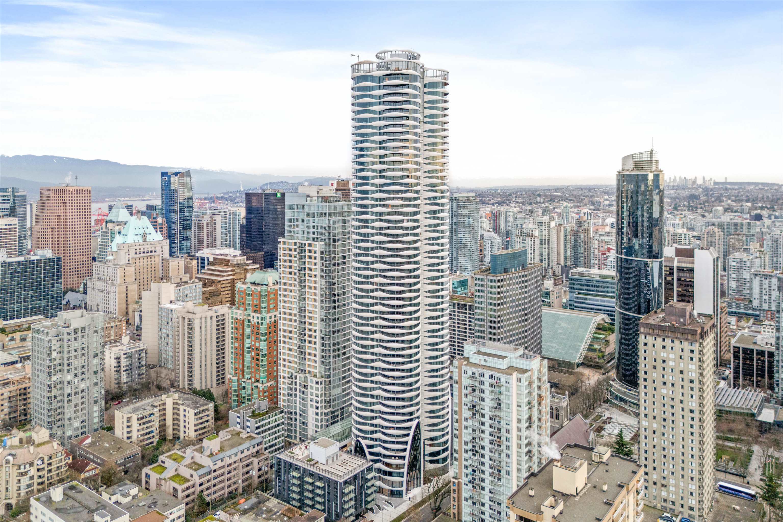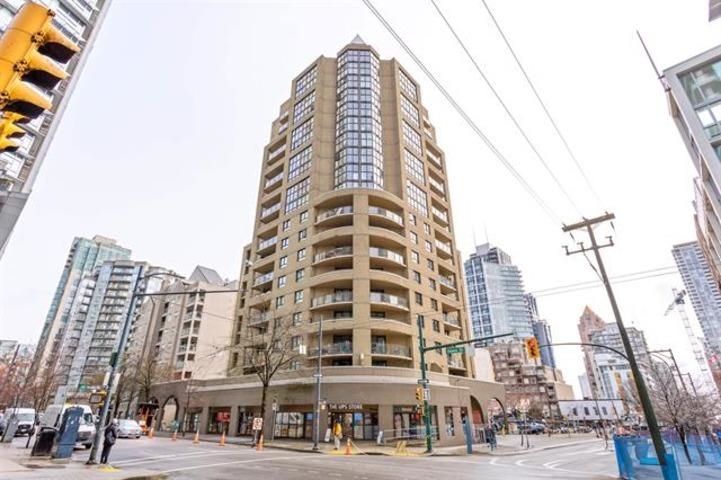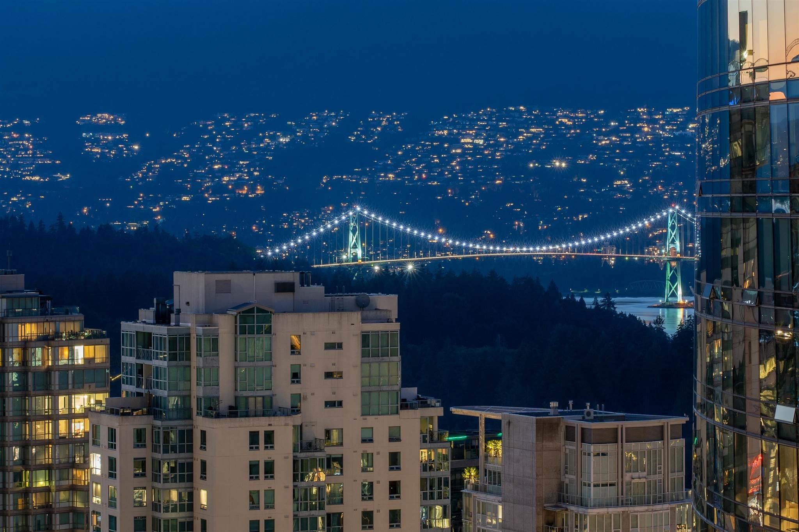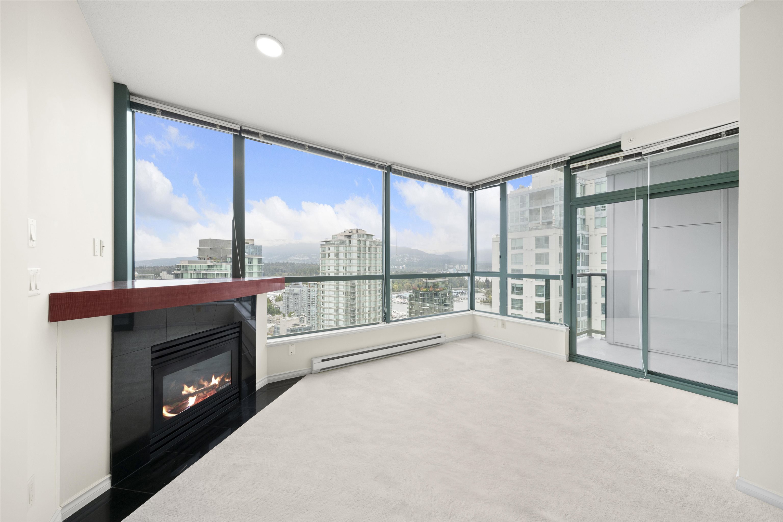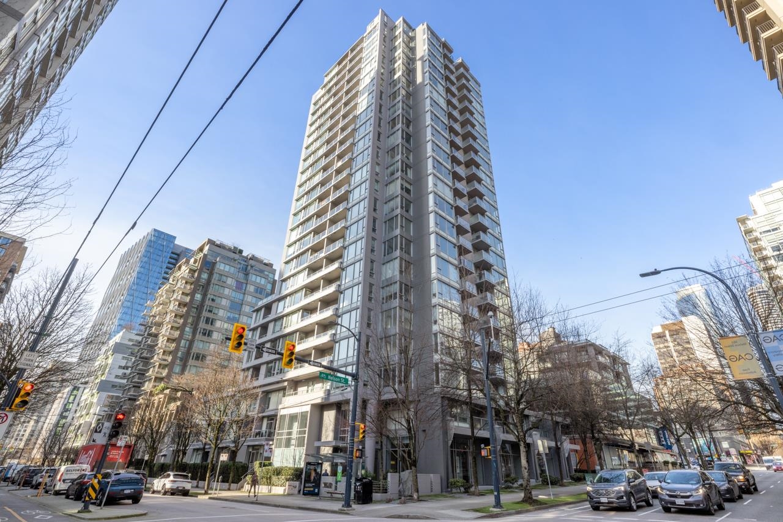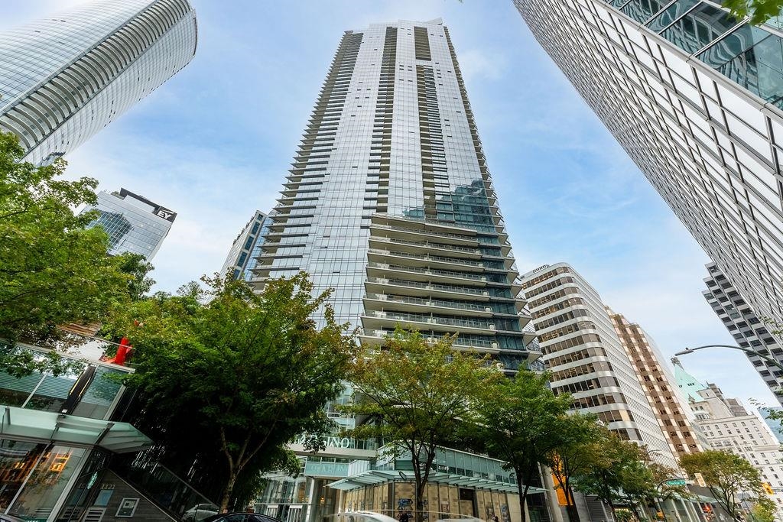
1111 Alberni Street #2505
For Sale
New 2 hours
$1,199,000
2 beds
2 baths
1,094 Sqft
1111 Alberni Street #2505
For Sale
New 2 hours
$1,199,000
2 beds
2 baths
1,094 Sqft
Highlights
Description
- Home value ($/Sqft)$1,096/Sqft
- Time on Houseful
- Property typeResidential
- Neighbourhood
- CommunityShopping Nearby
- Median school Score
- Year built2008
- Mortgage payment
Vancouver’s premier residence, formerly Shangri-La and now the Hyatt, is the city’s tallest and most luxurious building. This NE facing home offers an ideal floor plan with separated bedrooms, solarium, and floor-to-ceiling windows with stunning skyline views and peek-a-boo Coal Harbour/mountain outlooks. Features include spa-inspired bathrooms, air conditioning, hardwood flooring throughout, and deluxe appliances in your chef's kitchen; every detail designed to make you feel like you’re on holiday at home. The neighbourhood places you in the heart of Vancouver’s finest shopping, cafés, restaurants, and the financial district. World-class hotel amenities include concierge, valet, spa, fitness centre, pool, and much more.
MLS®#R3053450 updated 1 hour ago.
Houseful checked MLS® for data 1 hour ago.
Home overview
Amenities / Utilities
- Heat source Geothermal
- Sewer/ septic Sanitary sewer
Exterior
- # total stories 61.0
- Construction materials
- Foundation
- Roof
- # parking spaces 1
- Parking desc
Interior
- # full baths 2
- # total bathrooms 2.0
- # of above grade bedrooms
- Appliances Washer/dryer, dishwasher, refrigerator, stove
Location
- Community Shopping nearby
- Area Bc
- View Yes
- Water source Public
- Zoning description Cd-1
Overview
- Basement information None
- Building size 1094.0
- Mls® # R3053450
- Property sub type Apartment
- Status Active
- Tax year 2025
Rooms Information
metric
- Foyer 3.835m X 1.499m
Level: Main - Walk-in closet 1.702m X 1.753m
Level: Main - Solarium 2.083m X 1.118m
Level: Main - Eating area 4.674m X 1.956m
Level: Main - Bedroom 3.353m X 3.962m
Level: Main - Living room 3.327m X 3.607m
Level: Main - Kitchen 4.623m X 2.159m
Level: Main - Primary bedroom 3.937m X 2.972m
Level: Main
SOA_HOUSEKEEPING_ATTRS
- Listing type identifier Idx

Lock your rate with RBC pre-approval
Mortgage rate is for illustrative purposes only. Please check RBC.com/mortgages for the current mortgage rates
$-3,197
/ Month25 Years fixed, 20% down payment, % interest
$
$
$
%
$
%

Schedule a viewing
No obligation or purchase necessary, cancel at any time
Nearby Homes
Real estate & homes for sale nearby

