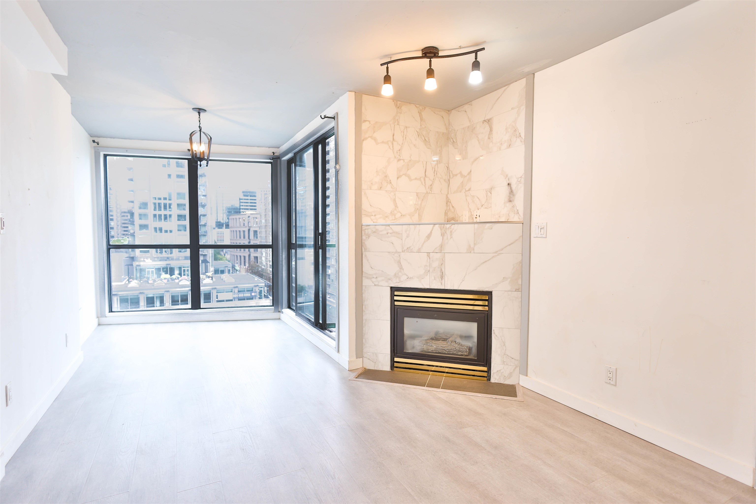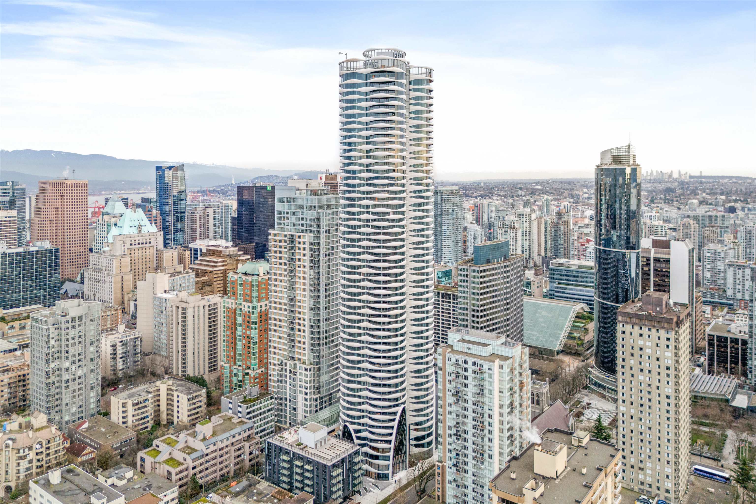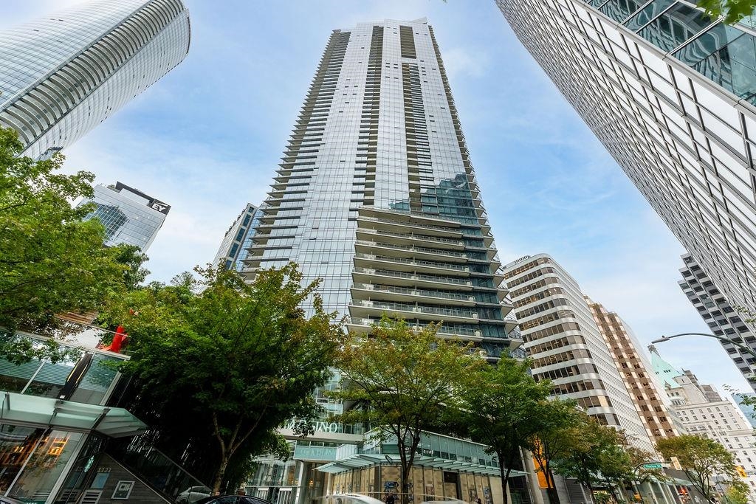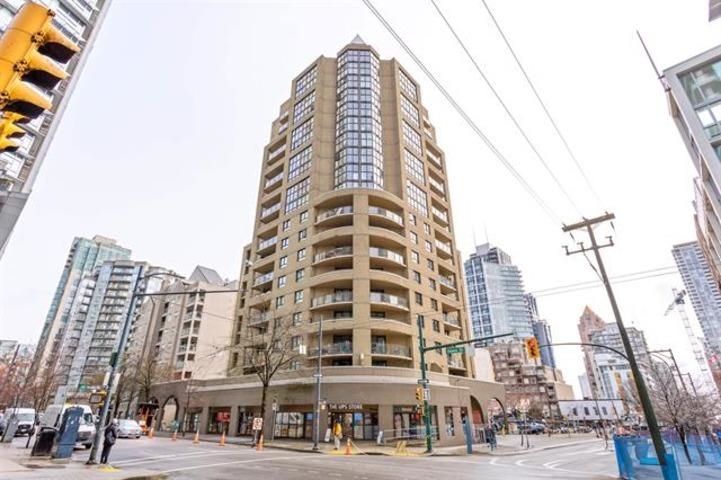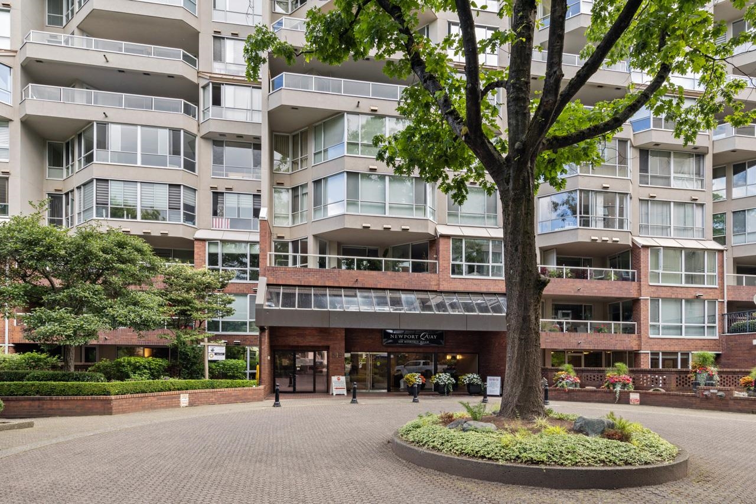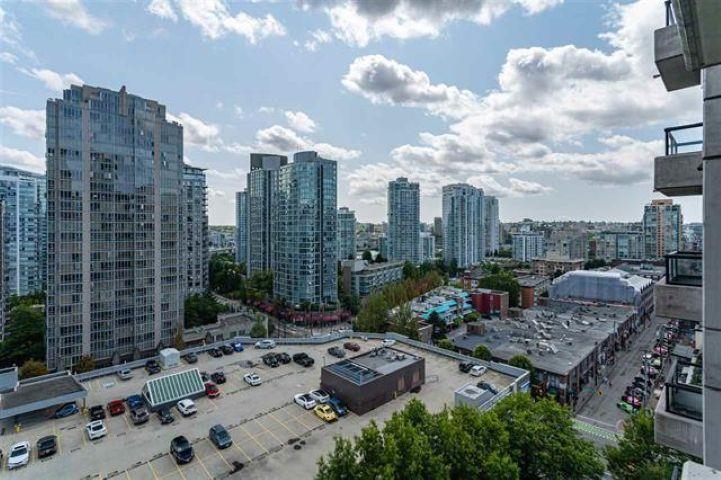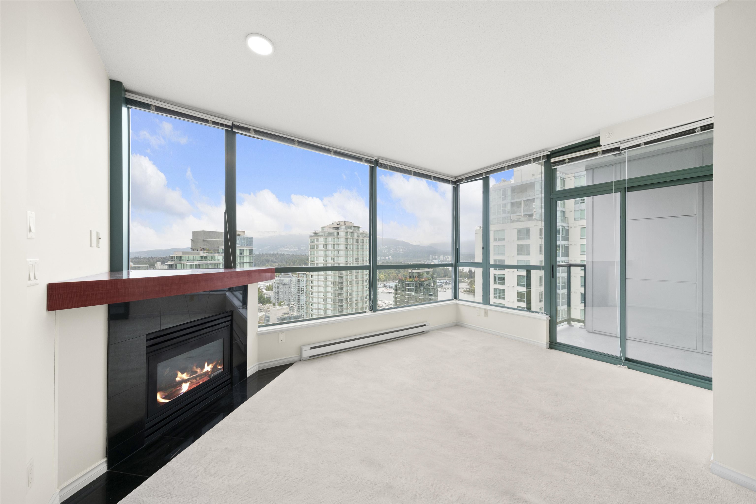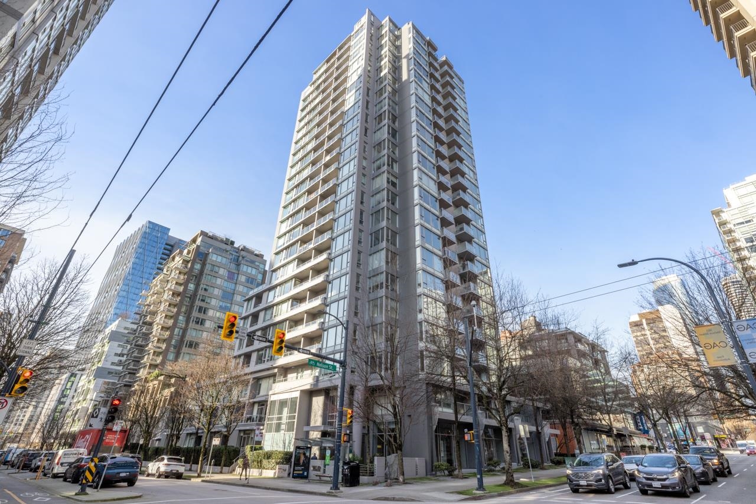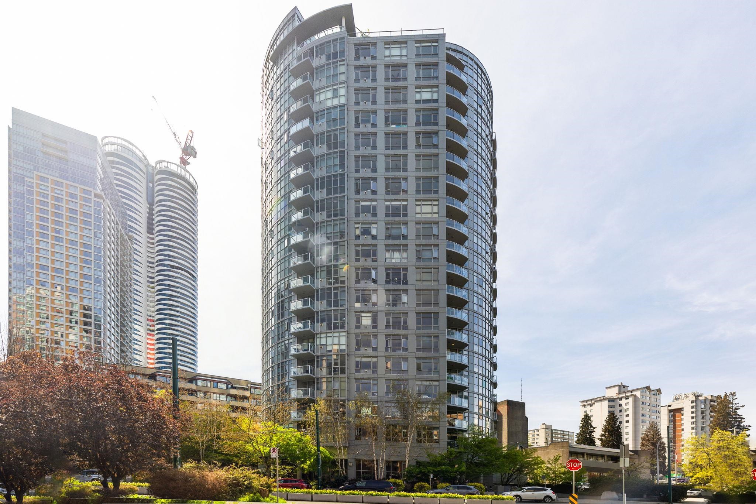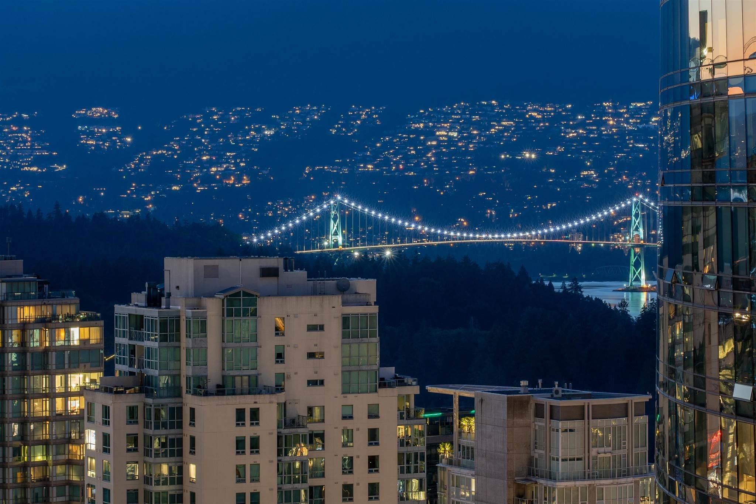
1111 Alberni Street #3202
1111 Alberni Street #3202
Highlights
Description
- Home value ($/Sqft)$1,509/Sqft
- Time on Houseful
- Property typeResidential
- Neighbourhood
- CommunityRestaurant, Shopping Nearby
- Median school Score
- Year built2009
- Mortgage payment
Welcome to a world of unparalleled luxury living at Shangri La! This is a rare and unique opportunity to own a piece of an exclusive building. This fully renovated 2 bed and den, comes with 2.5 bathrooms and a balcony with panoramic views of the city, coal harbour and English Bay. This is a true gem, providing a rare chance to experience the epitome of luxury living in one of the most prestigious buildings the city has to offer. Enjoy the convenience of having access to all the shops along Alberni St, just a short 2 min walk from the building providing easy access to all of your daily needs. The amenities of Shangri La are second to none. Take advantage of the building's full-service spa, fitness centre, pool, and concierge service to ensure that every aspect of your life is catered to.
Home overview
- Heat source Electric, heat pump, natural gas
- Sewer/ septic Sanitary sewer, storm sewer
- # total stories 62.0
- Construction materials
- Foundation
- Roof
- # parking spaces 2
- Parking desc
- # total bathrooms 0.0
- # of above grade bedrooms
- Community Restaurant, shopping nearby
- Area Bc
- View Yes
- Water source Public
- Zoning description Apt
- Basement information None
- Building size 1643.0
- Mls® # R3053327
- Property sub type Apartment
- Status Active
- Tax year 2024
- Living room 3.632m X 8.23m
Level: Main - Patio 4.699m X 4.521m
Level: Main - Walk-in closet 2.362m X 1.651m
Level: Main - Primary bedroom 3.81m X 4.648m
Level: Main - Den 1.93m X 1.372m
Level: Main - Foyer 3.2m X 2.184m
Level: Main - Bedroom 3.302m X 3.277m
Level: Main - Laundry 0.787m X 2.134m
Level: Main - Dining room 4.496m X 3.556m
Level: Main - Kitchen 2.616m X 4.572m
Level: Main
- Listing type identifier Idx

$-6,613
/ Month

