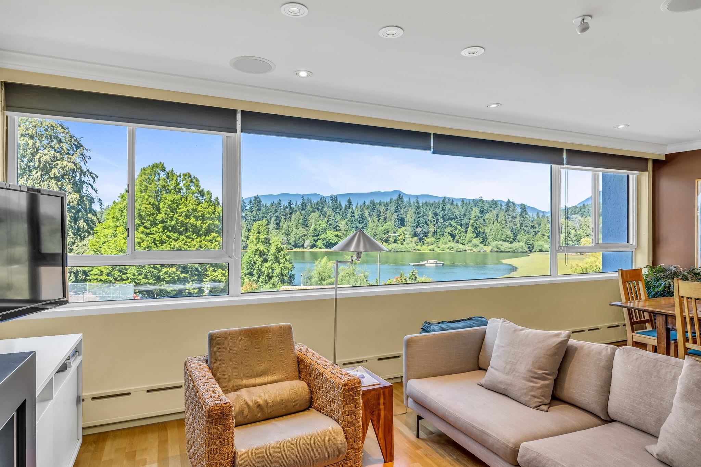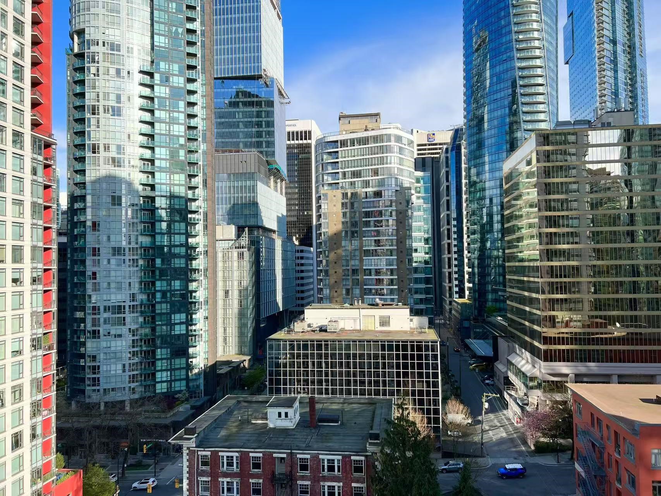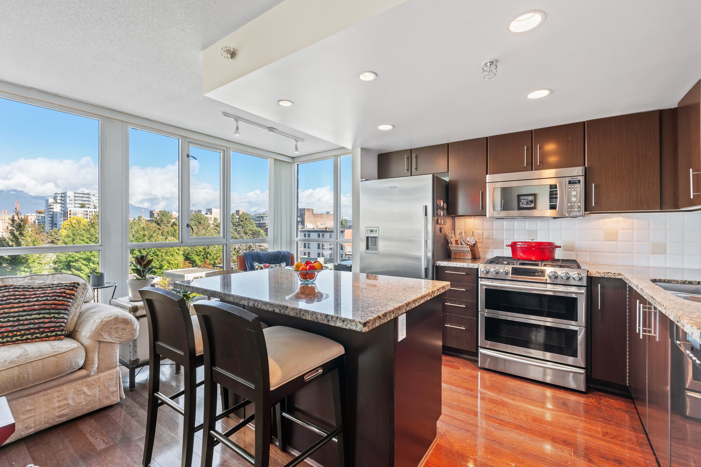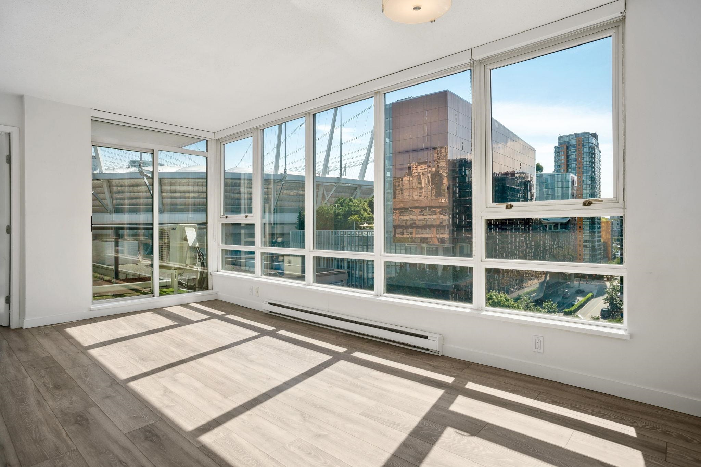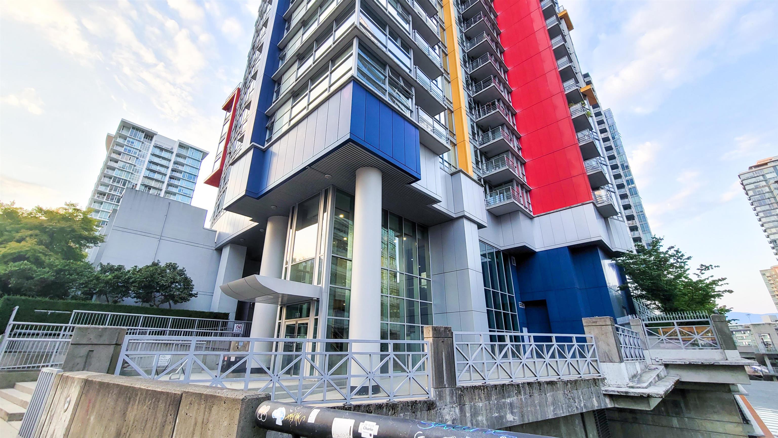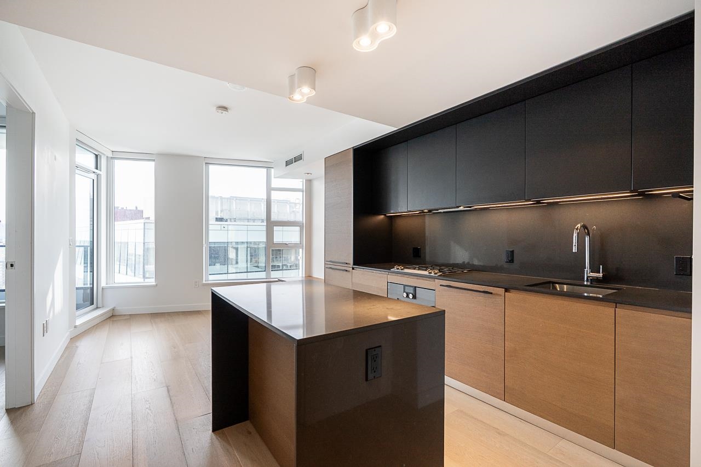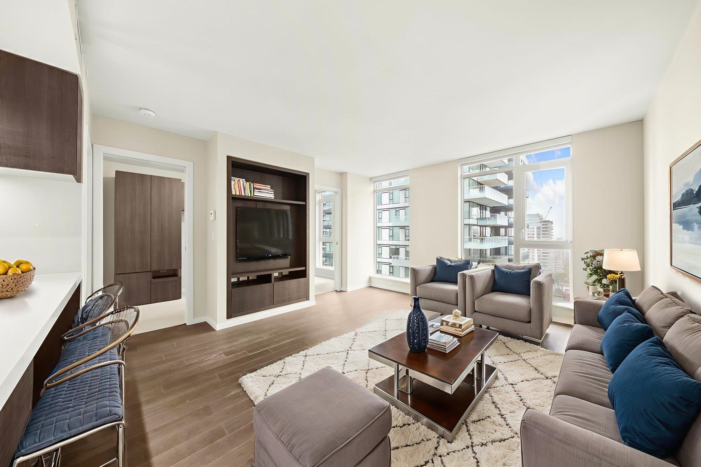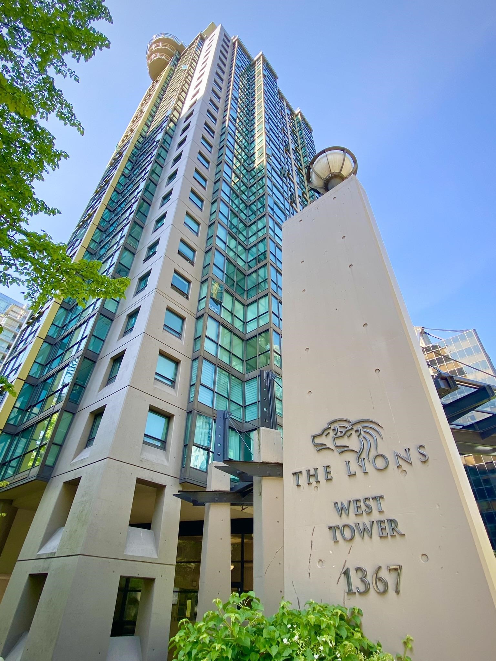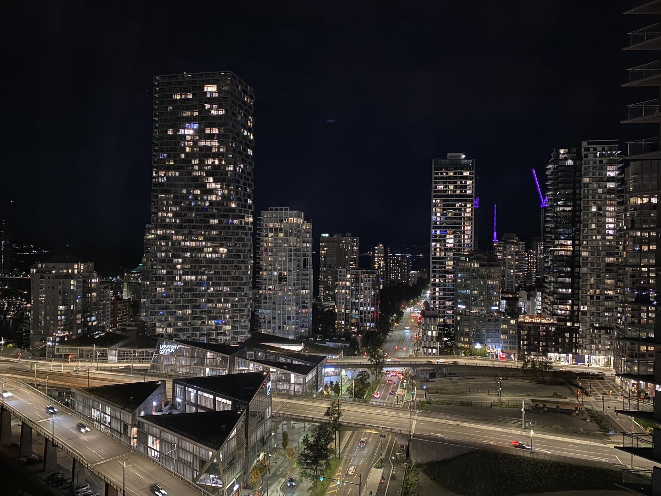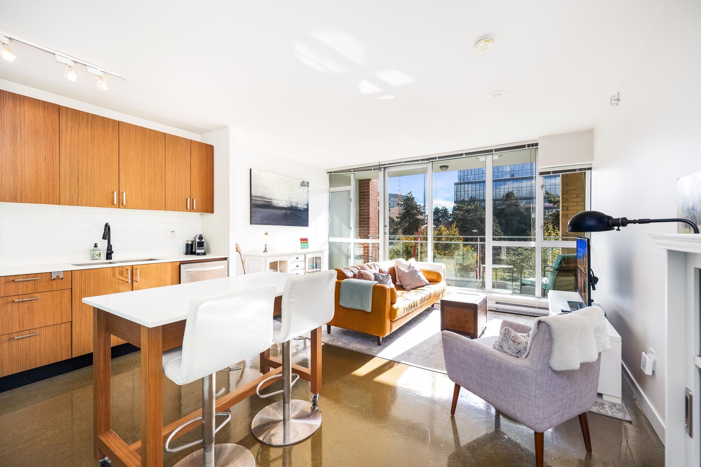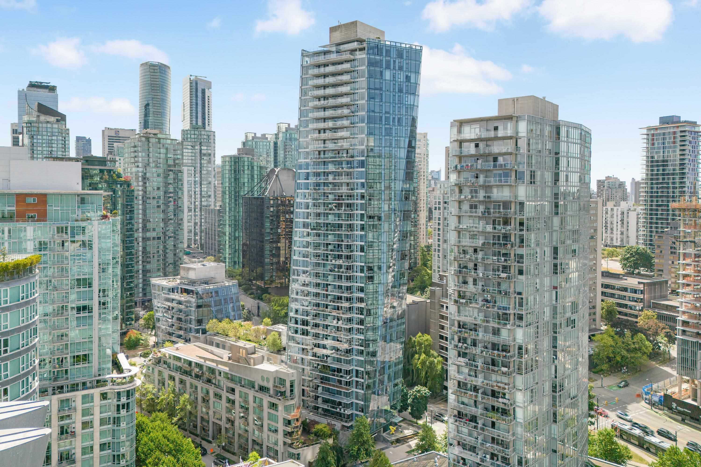Select your Favourite features
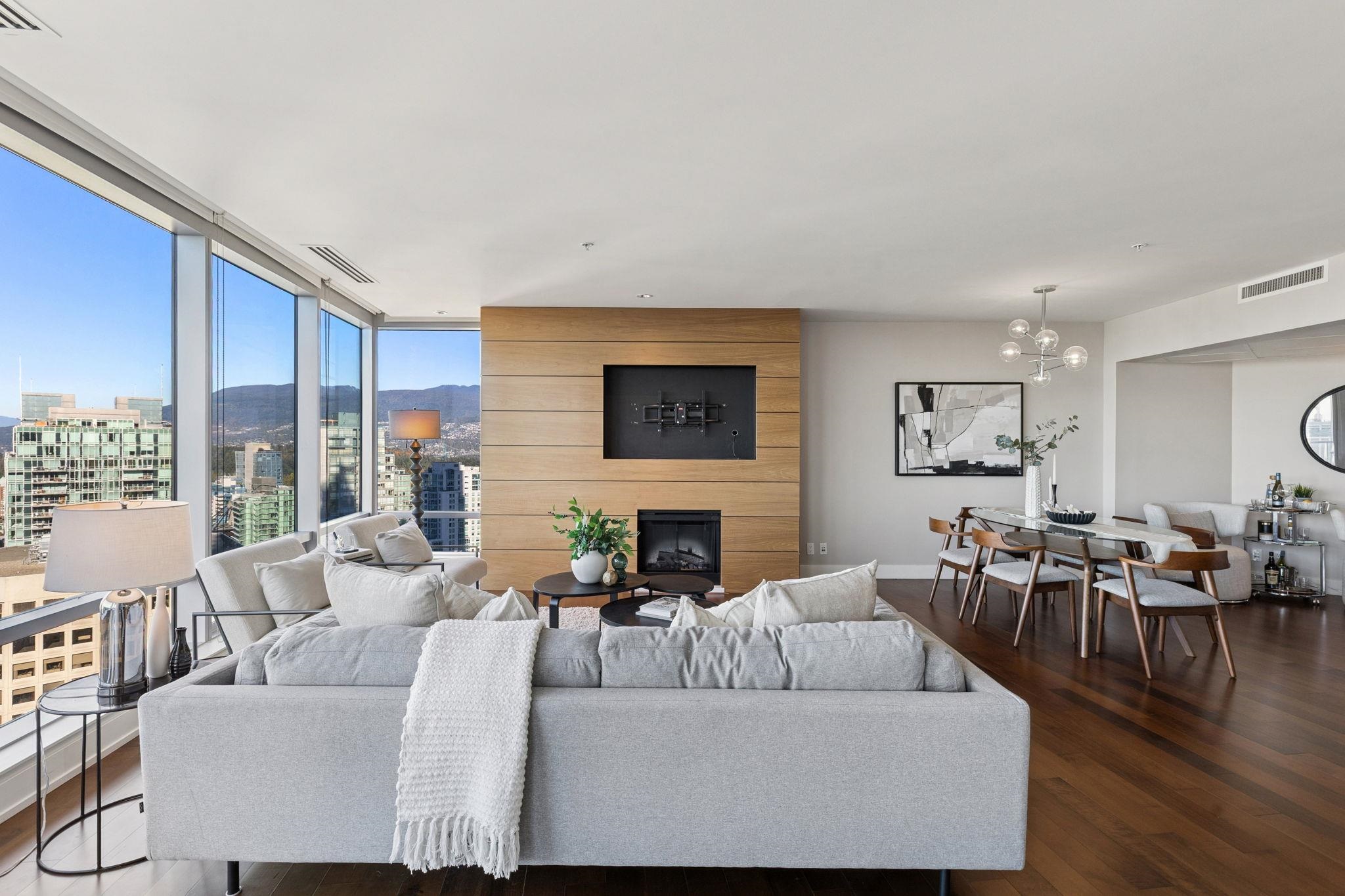
1111 Alberni Street #3309
For Sale
8 Days
$1,749,000
2 beds
2 baths
1,449 Sqft
1111 Alberni Street #3309
For Sale
8 Days
$1,749,000
2 beds
2 baths
1,449 Sqft
Highlights
Description
- Home value ($/Sqft)$1,207/Sqft
- Time on Houseful
- Property typeResidential
- Neighbourhood
- Median school Score
- Year built2008
- Mortgage payment
Experience unparalleled living at exquisite Shangri-La in the heart of downtown. SW facing 2 BED 2 BATH w/RARE balcony overlooking vibrant view of the city, water & mtns. You are amidst the finest in luxury shopping, dining, cultural pursuits & recreational downtime. Filled w/natural light, this residence is open concept feat. an Eggersman gourmet kitchen w/Miele & SubZero, A/C, HW flooring throughout, full height fireplace millwork & a generous sized dining & living area for entertaining. King sized primary w/full 5 piece bath w/double sinks, separate shower & soaker tub. Residents enjoy Diamond Star amen incl 24/7 concierge, fitness ctr, outdoor pool & deck, spa & juice bar service & Urban Fare at your doorstep. OPEN HOUSE SUN, OCT 26, 2PM-4PM
MLS®#R3058101 updated 21 hours ago.
Houseful checked MLS® for data 21 hours ago.
Home overview
Amenities / Utilities
- Heat source Electric, forced air
- Sewer/ septic Public sewer
Exterior
- # total stories 61.0
- Construction materials
- Foundation
- Roof
- # parking spaces 1
- Parking desc
Interior
- # full baths 2
- # total bathrooms 2.0
- # of above grade bedrooms
Location
- Area Bc
- Subdivision
- View Yes
- Water source Public
- Zoning description Cd-1
- Directions 18923e4dd69348bc6478ca1368012342
Overview
- Basement information None
- Building size 1449.0
- Mls® # R3058101
- Property sub type Apartment
- Status Active
- Tax year 2025
Rooms Information
metric
- Laundry 1.524m X 2.184m
Level: Main - Living room 5.486m X 6.731m
Level: Main - Walk-in closet 2.362m X 3.099m
Level: Main - Dining room 2.769m X 3.048m
Level: Main - Primary bedroom 3.683m X 4.42m
Level: Main - Bedroom 3.023m X 3.15m
Level: Main - Other 1.93m X 2.667m
Level: Main - Kitchen 2.769m X 3.327m
Level: Main
SOA_HOUSEKEEPING_ATTRS
- Listing type identifier Idx

Lock your rate with RBC pre-approval
Mortgage rate is for illustrative purposes only. Please check RBC.com/mortgages for the current mortgage rates
$-4,664
/ Month25 Years fixed, 20% down payment, % interest
$
$
$
%
$
%

Schedule a viewing
No obligation or purchase necessary, cancel at any time
Nearby Homes
Real estate & homes for sale nearby

