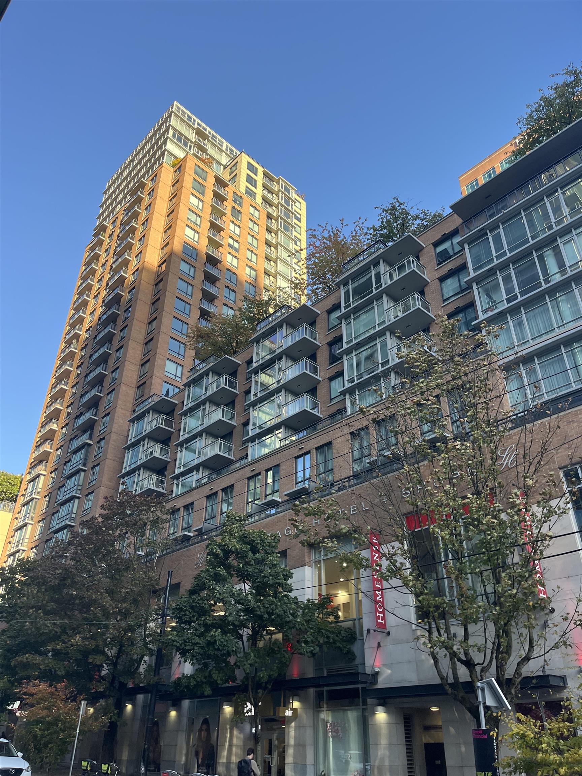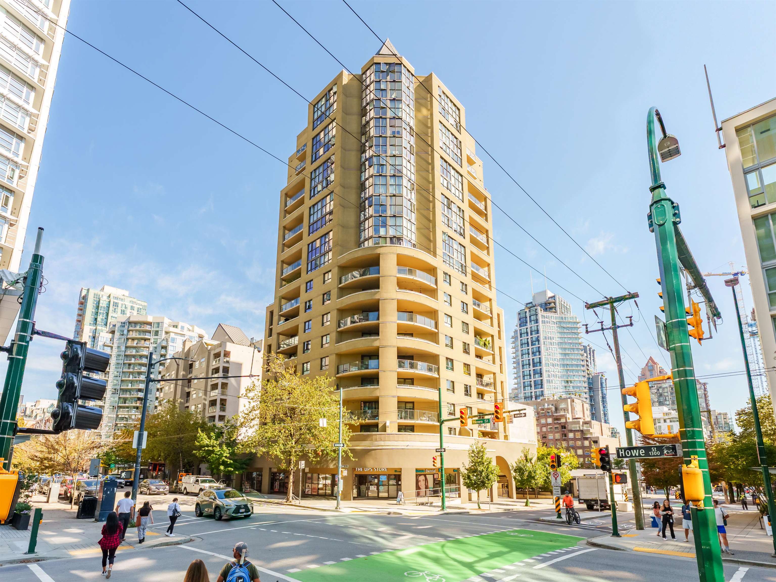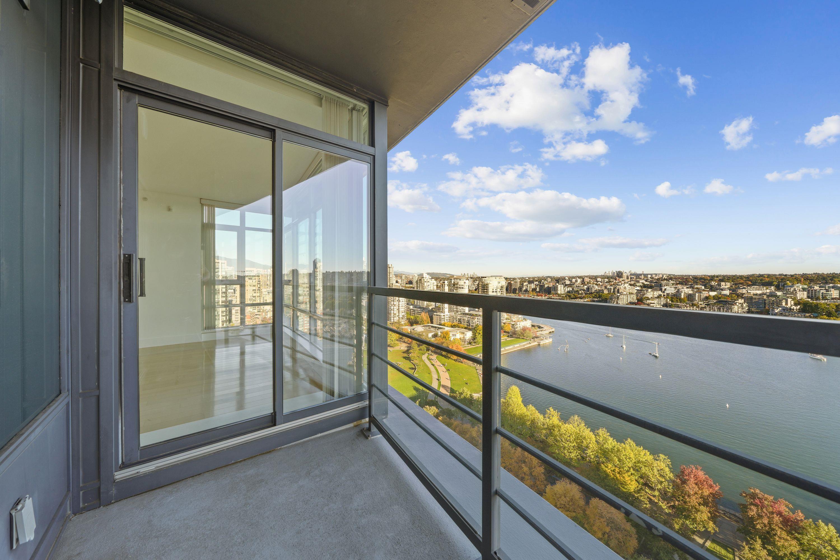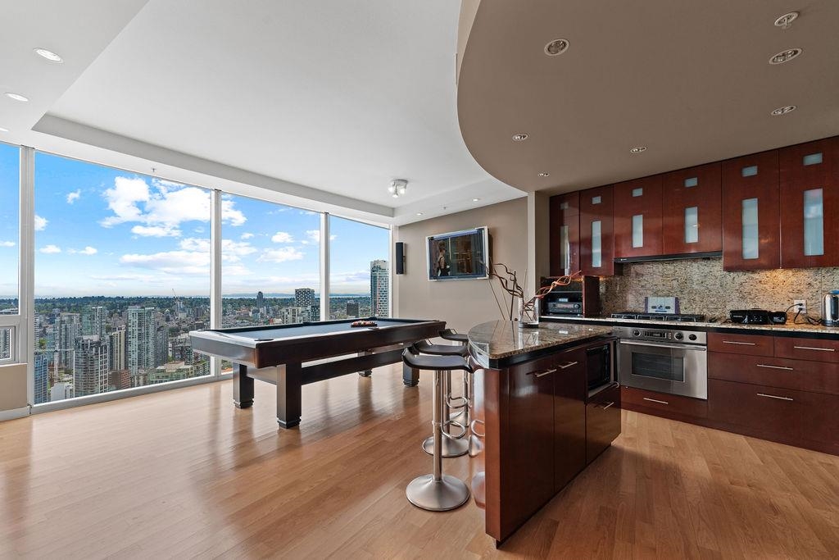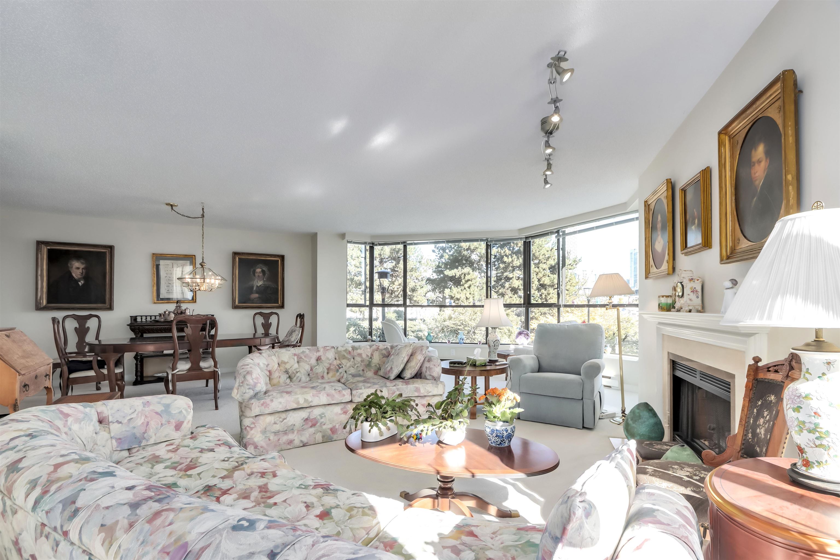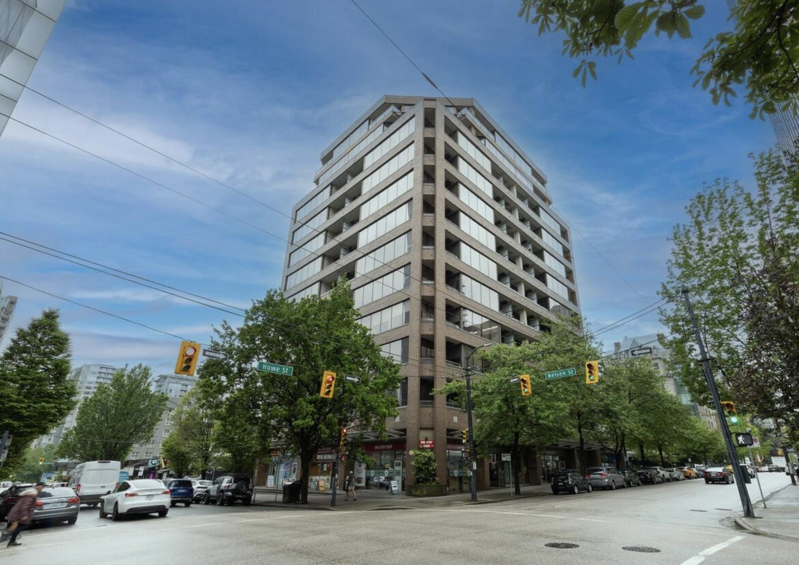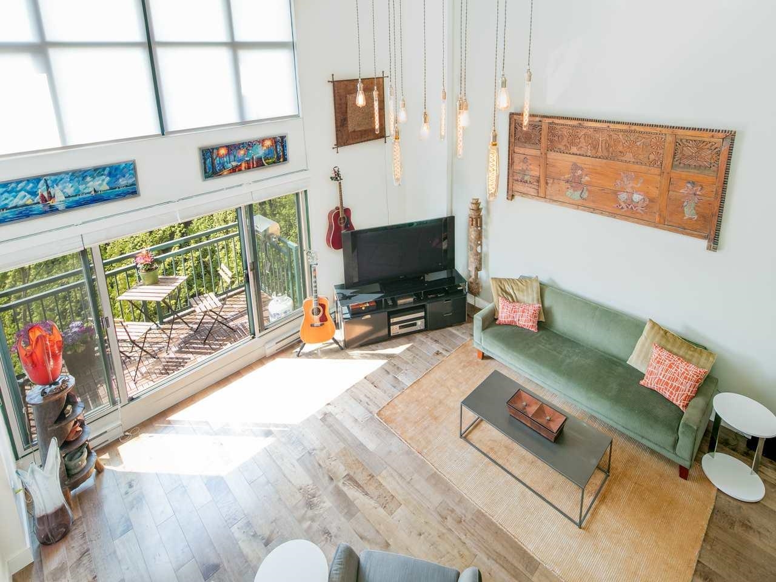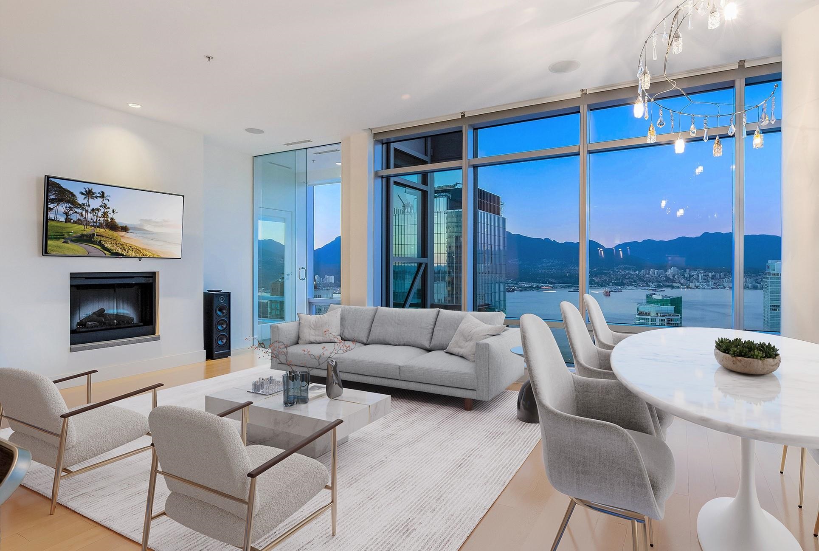
1111 Alberni Street #4304
1111 Alberni Street #4304
Highlights
Description
- Home value ($/Sqft)$1,399/Sqft
- Time on Houseful
- Property typeResidential
- Neighbourhood
- CommunityShopping Nearby
- Median school Score
- Year built2008
- Mortgage payment
The ultimate world-class, 5-star luxury hotel living at prestigious Park Hyatt, on the highest floor at 1111 Alberni! Central A/C. Stunning views of Coal Harbour, ocean, north shore mountains & the vibrant city. 9' ceiling, open &functional space, incl. a den/in-suite storage & 2 solariums. A chef's kitchen equipped w/ built-in 6-burner Miele stove, Sub-Zero fridge & Miele d/w, oven. Luxurious features incl auto shades & built-in speakers throughout & blackout shades in both bdrms, floors. Spectacular ocean view from the primary bdrm & city, mountain view from the 2nd bdrm. Meticulously maintained, ready to move in. Amenities: pool, hot tub, gym. 24/7 concierge. 1 oversized parking close to elevator+a private storage room is right behind! Open House: Sat, Jul 5: 1:30-3:30; Sun, Jul 6: 2-4
Home overview
- Heat source Forced air
- Construction materials
- Foundation
- Roof
- # parking spaces 1
- Parking desc
- # full baths 2
- # total bathrooms 2.0
- # of above grade bedrooms
- Appliances Washer/dryer, dishwasher, refrigerator, stove
- Community Shopping nearby
- Area Bc
- Subdivision
- View Yes
- Water source Public
- Zoning description Cd-1
- Basement information None
- Building size 1394.0
- Mls® # R3020441
- Property sub type Apartment
- Status Active
- Virtual tour
- Tax year 2024
- Storage 2.159m X 1.575m
Level: Main - Primary bedroom 3.988m X 3.353m
Level: Main - Bedroom 3.073m X 4.369m
Level: Main - Walk-in closet 1.575m X 2.159m
Level: Main - Kitchen 2.718m X 3.912m
Level: Main - Living room 3.912m X 4.902m
Level: Main - Solarium 2.388m X 2.388m
Level: Main - Foyer 2.159m X 1.422m
Level: Main - Dining room 2.083m X 3.607m
Level: Main - Solarium 1.118m X 2.159m
Level: Main
- Listing type identifier Idx

$-5,200
/ Month





