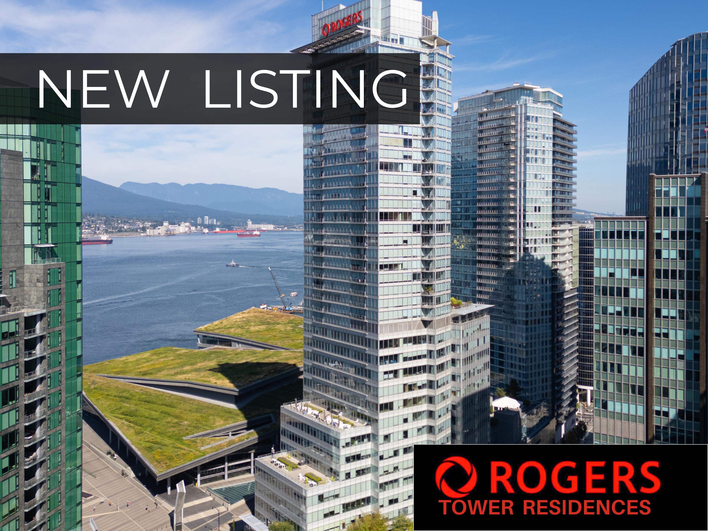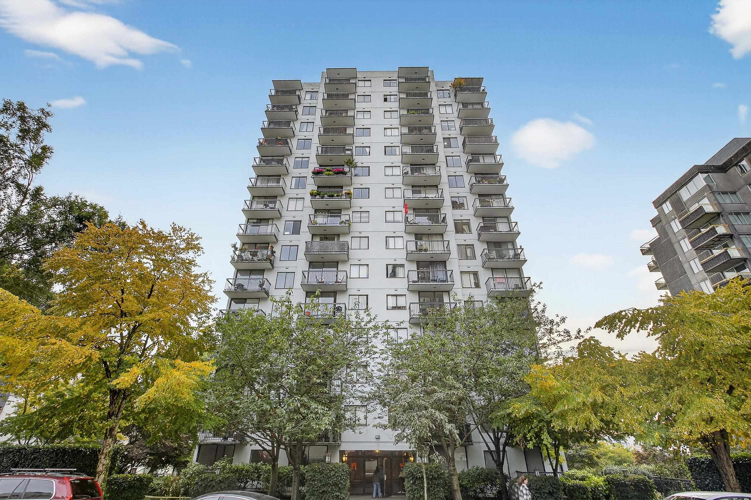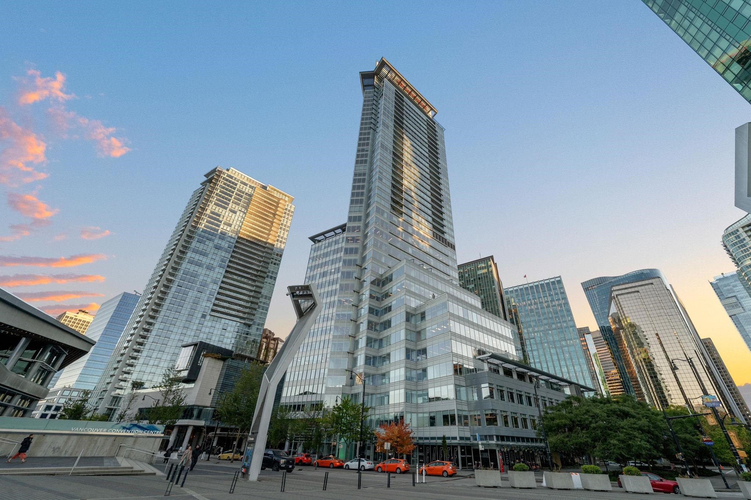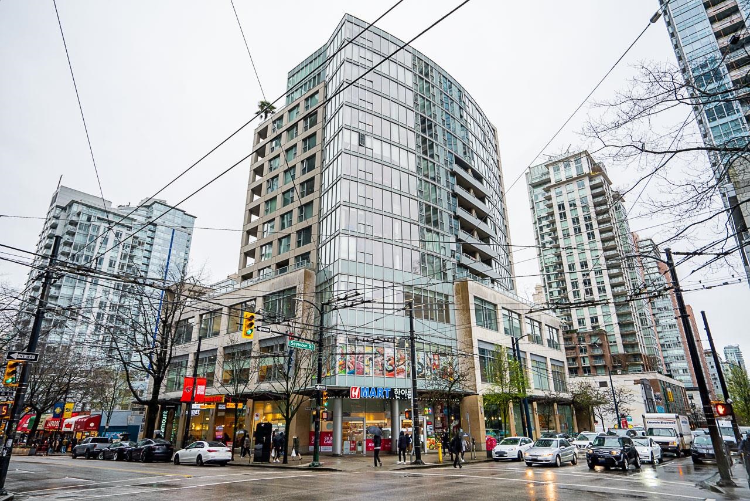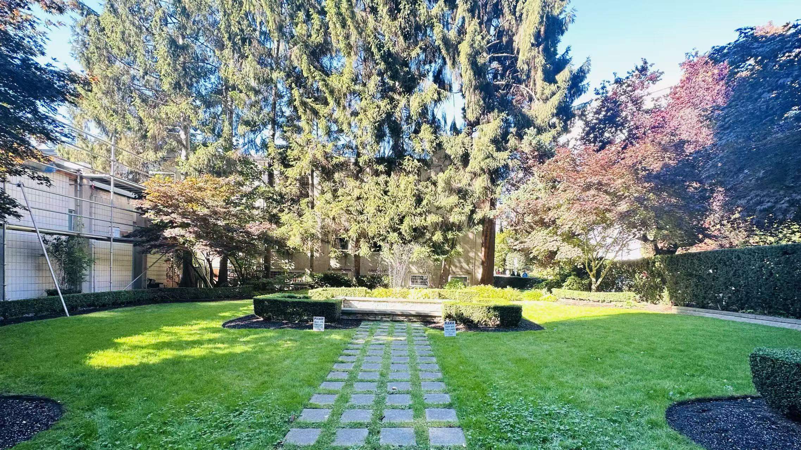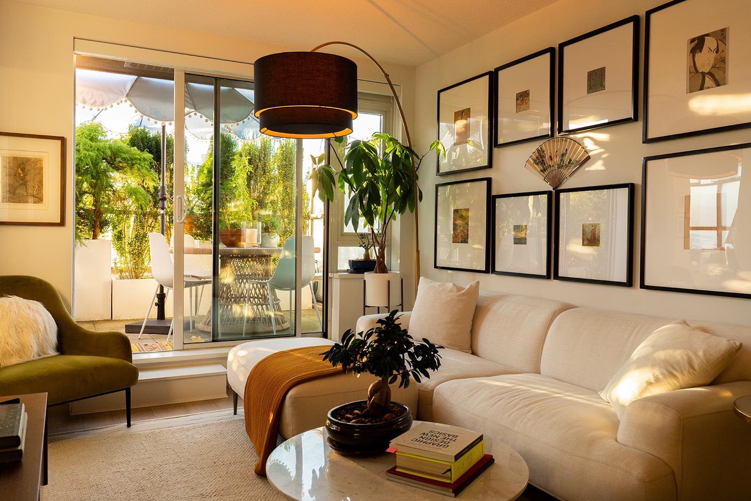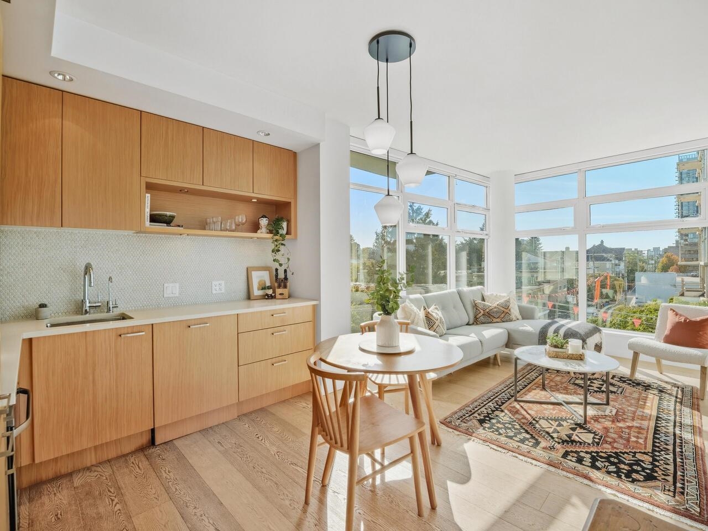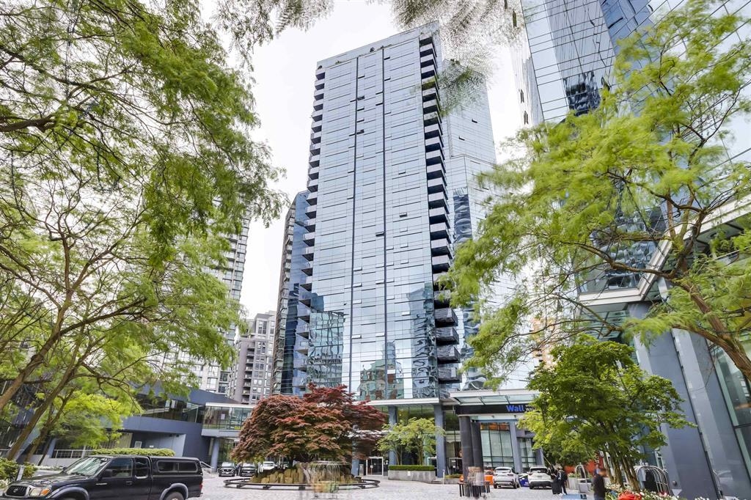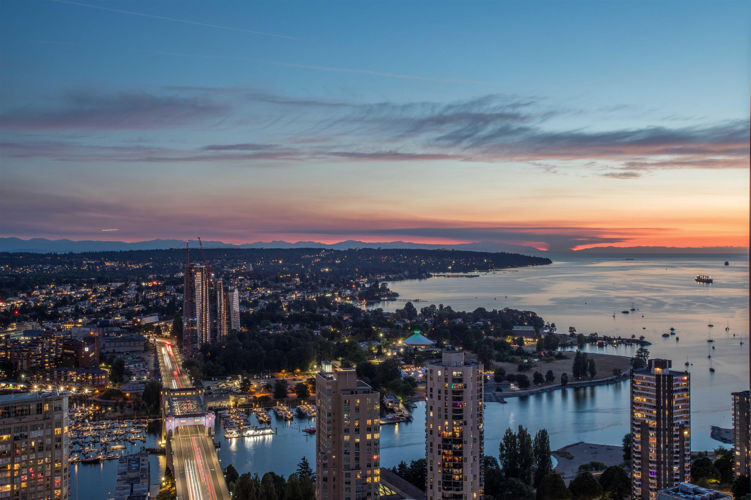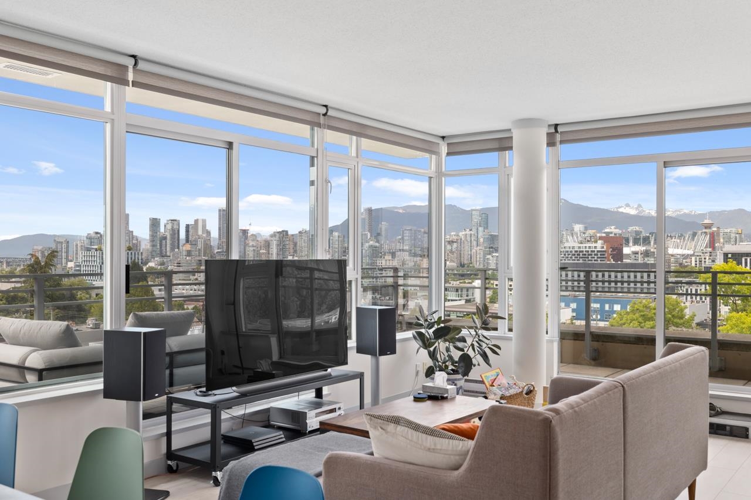- Houseful
- BC
- Vancouver
- Downtown Vancouver
- 1111 Richards Street #2208
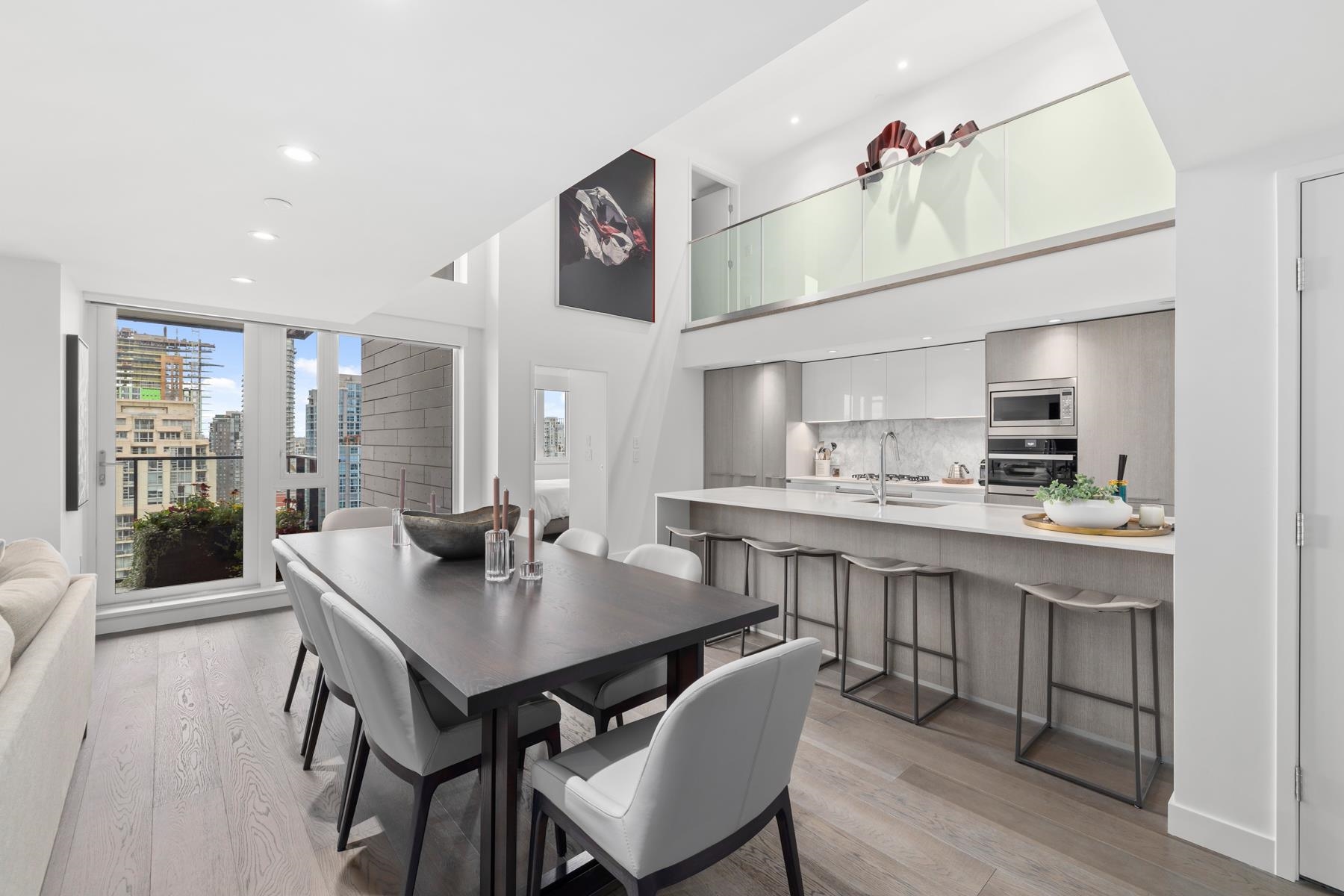
1111 Richards Street #2208
1111 Richards Street #2208
Highlights
Description
- Home value ($/Sqft)$1,474/Sqft
- Time on Houseful
- Property typeResidential
- Neighbourhood
- CommunityShopping Nearby
- Median school Score
- Year built2021
- Mortgage payment
Just a 10-min walk from all the World Cup festivities,this 2 level, 3-bed, 2-bath residence at 8X on the Park offers 1,900 sq.ft. of refined downtown living. Facing south over Emery Barnes Park, the main level is designed for entertaining. An open-concept kitchen with Binova cabinetry, Miele & Sub-Zero appliances, marble backsplash and quartz countertops sets the stage. Upstairs, a second living area provides the perfect spot to unwind between matches. Smart-home wiring, power blinds throughout, Nuheat floors in ensuite and blackout blinds in all bedrooms. 3 car parking, private storage room and bike locker complete the package.Enjoy 24-hour concierge service, a fitness centre, and a rooftop deck w/fireplace and BBQ. Ideal for hosting during game nights. Fully furnished option available
Home overview
- Heat source Forced air, geothermal
- Sewer/ septic Public sewer, sanitary sewer
- Construction materials
- Foundation
- Roof
- # parking spaces 3
- Parking desc
- # full baths 2
- # total bathrooms 2.0
- # of above grade bedrooms
- Appliances Washer/dryer, dishwasher, disposal, refrigerator, stove
- Community Shopping nearby
- Area Bc
- Subdivision
- View Yes
- Water source Public
- Zoning description Cd-1
- Directions D673161da2de336705888b67fd98e1bd
- Basement information None
- Building size 1900.0
- Mls® # R3058561
- Property sub type Apartment
- Status Active
- Virtual tour
- Tax year 2025
- Primary bedroom 3.454m X 4.597m
Level: Above - Flex room 2.362m X 5.029m
Level: Above - Bedroom 2.921m X 2.946m
Level: Above - Kitchen 2.921m X 4.648m
Level: Main - Foyer 1.194m X 4.445m
Level: Main - Flex room 1.194m X 4.445m
Level: Main - Living room 2.642m X 4.648m
Level: Main - Dining room 3.073m X 5.029m
Level: Main - Bedroom 2.946m X 3.073m
Level: Main
- Listing type identifier Idx

$-7,467
/ Month

