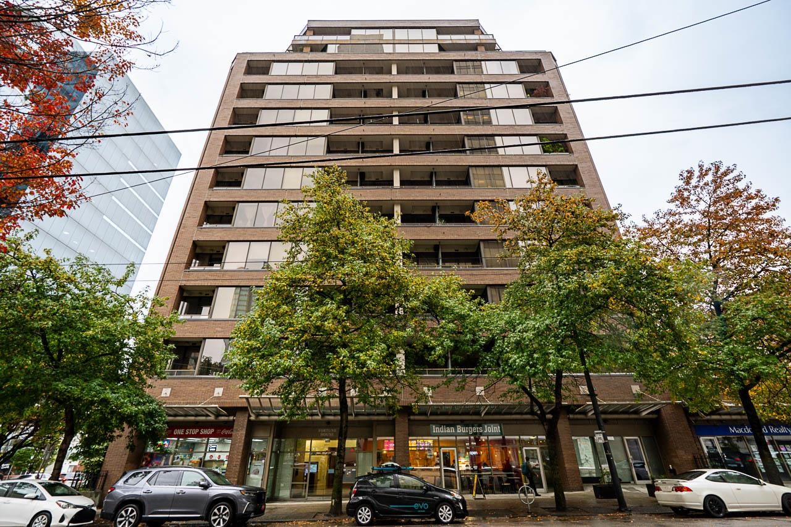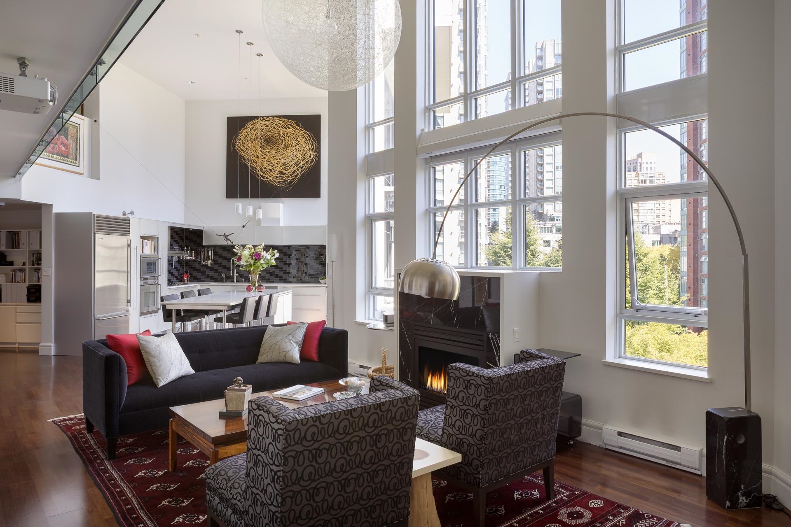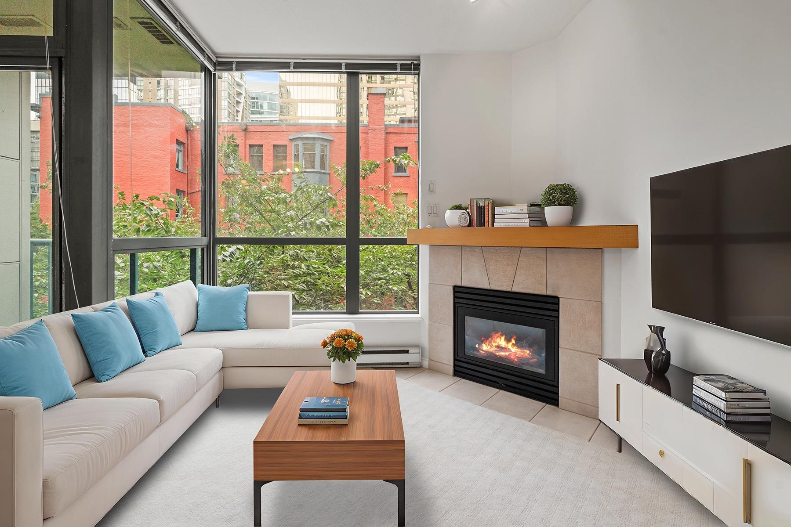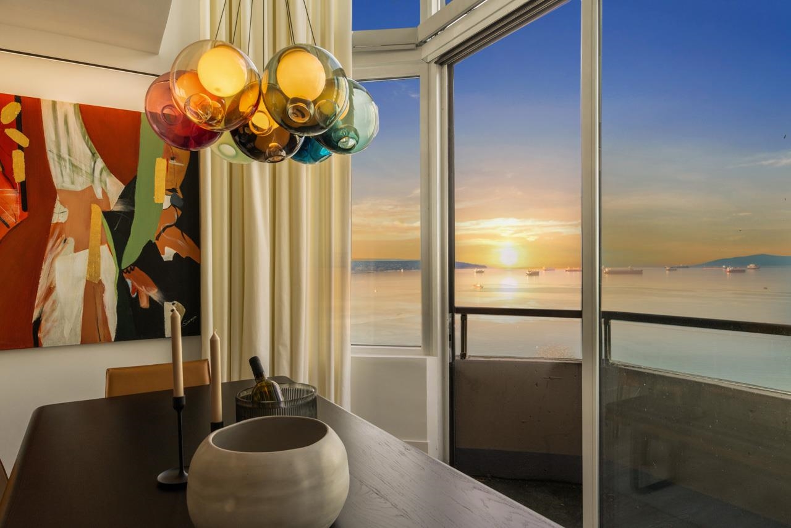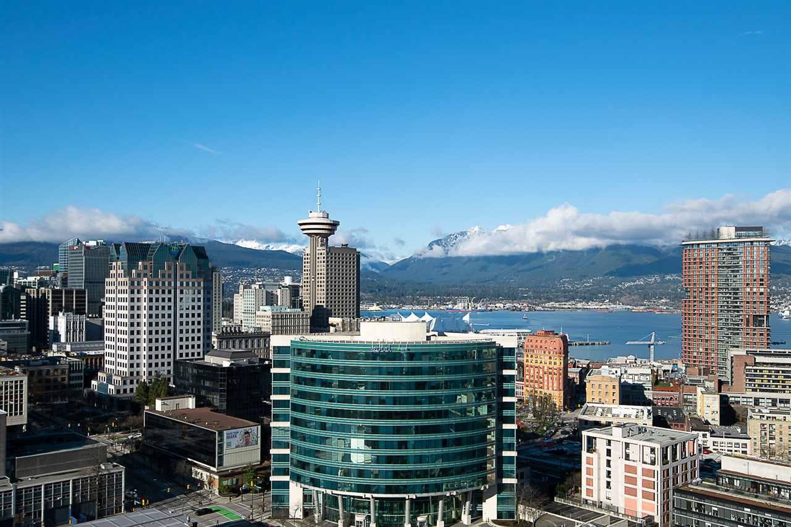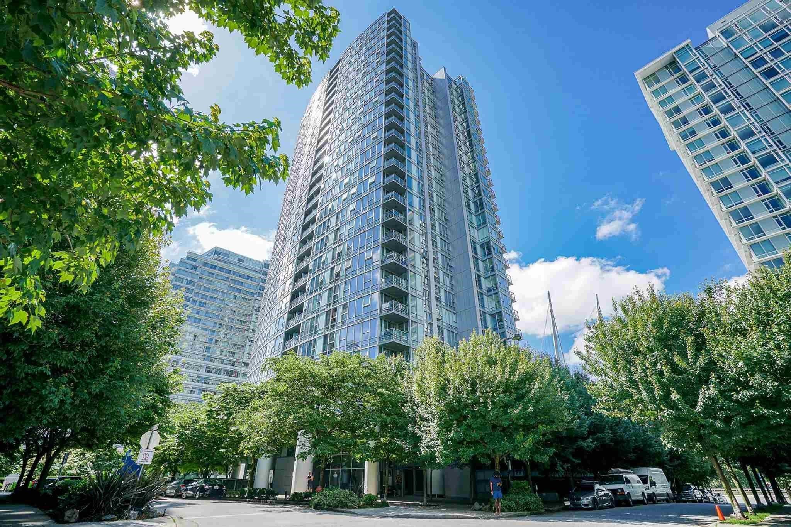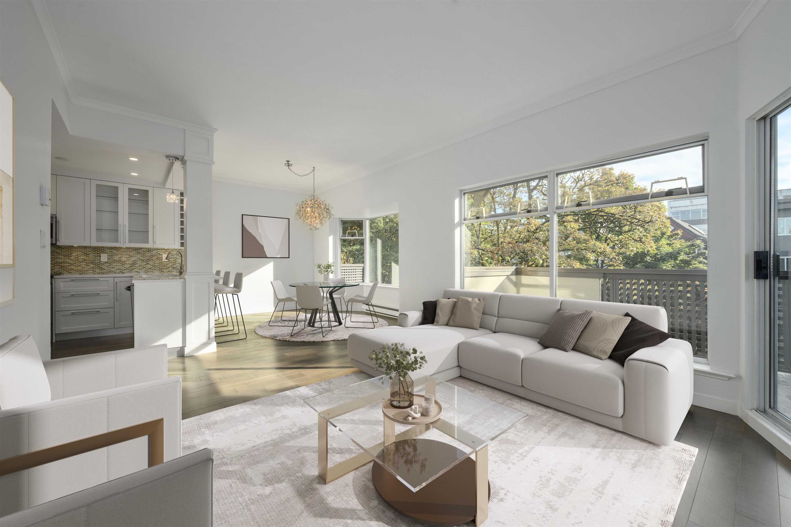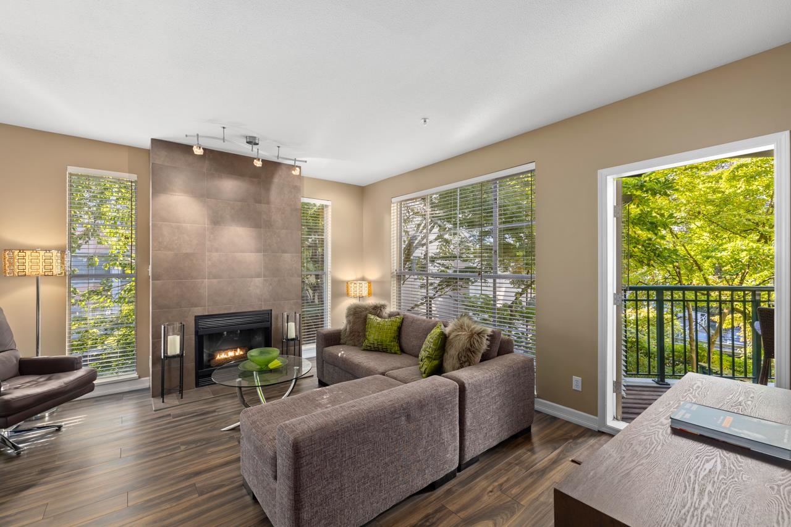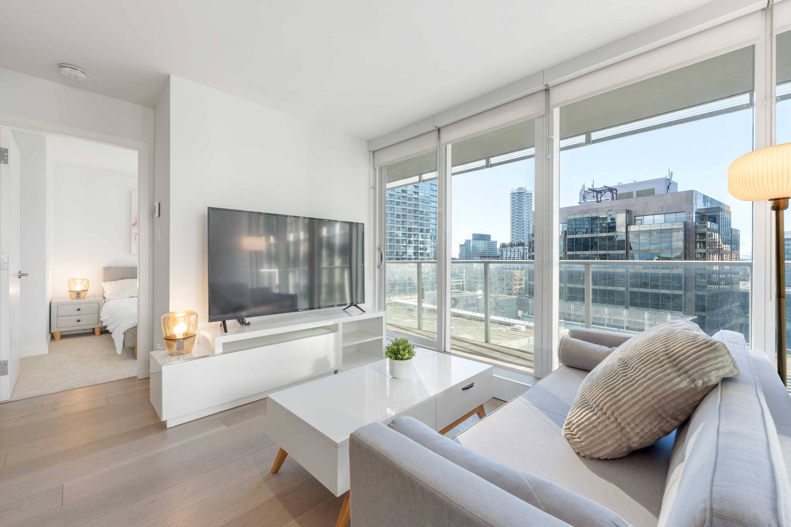Select your Favourite features
- Houseful
- BC
- Vancouver
- Downtown Vancouver
- 1111 Richards Street #3206
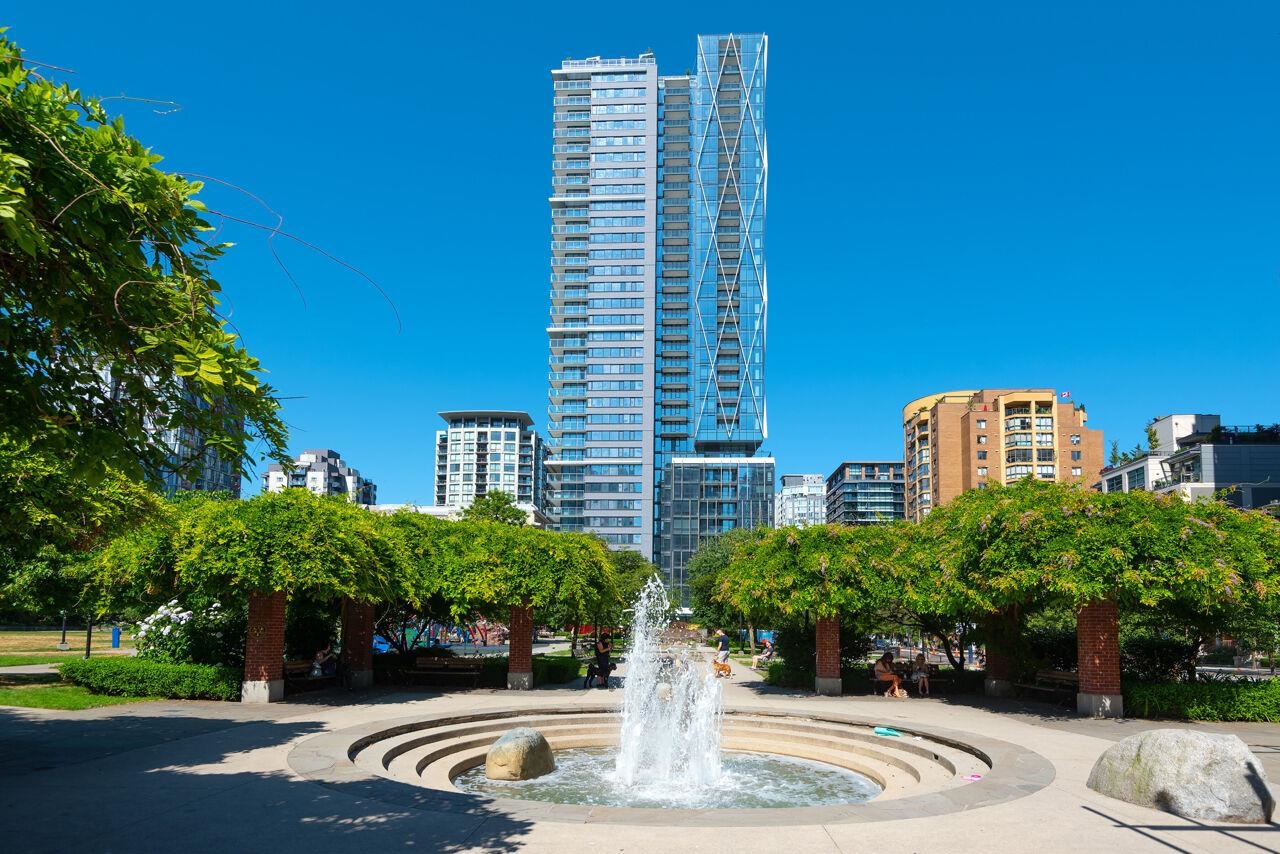
1111 Richards Street #3206
For Sale
New 2 hours
$2,800,000
3 beds
3 baths
1,753 Sqft
1111 Richards Street #3206
For Sale
New 2 hours
$2,800,000
3 beds
3 baths
1,753 Sqft
Highlights
Description
- Home value ($/Sqft)$1,597/Sqft
- Time on Houseful
- Property typeResidential
- Neighbourhood
- CommunityShopping Nearby
- Median school Score
- Year built2021
- Mortgage payment
SW Corner Best Floorplan at 8X on the Park. Fabulous views to the North Shore Mountains, English Bay, the city, & Emery Barnes Park at your front door. 3 bedrooms 2 & l/2 baths allow for spacious living & great entertaining. The bright open kitchen features quartz counters, all Miele appliances, new Miele gas cook top, steam oven, and a Sub Zero fridge. Primary bedroom has a large walk in closet & a huge 5 piece marble bathroom. Enjoy two other bedrooms on the other side of the living area one with an ensuite & a powder room for guests. A/C, H/W floors, black out blinds in bedrooms, & built in shelves throughout. Large pantry & foyer. 24 hour concierge, roof top deck w/fireplaces/ BBQ & gym. 2 parking, storage locker, bike lockers, bike elevator, & a pet wash station. Don't miss this!
MLS®#R3060454 updated 19 minutes ago.
Houseful checked MLS® for data 19 minutes ago.
Home overview
Amenities / Utilities
- Heat source Geothermal, heat pump
- Sewer/ septic Public sewer, sanitary sewer, storm sewer
Exterior
- # total stories 35.0
- Construction materials
- Foundation
- Roof
- # parking spaces 2
- Parking desc
Interior
- # full baths 2
- # half baths 1
- # total bathrooms 3.0
- # of above grade bedrooms
- Appliances Washer/dryer, dishwasher, disposal, refrigerator, stove, microwave, oven
Location
- Community Shopping nearby
- Area Bc
- Subdivision
- View Yes
- Water source Public
- Zoning description Cd-1
- Directions 8814b12e812798b28592a9d8d480e438
Overview
- Basement information Full
- Building size 1753.0
- Mls® # R3060454
- Property sub type Apartment
- Status Active
- Tax year 2025
Rooms Information
metric
- Kitchen 2.667m X 4.572m
Level: Main - Pantry 3.124m X 1.168m
Level: Main - Bedroom 2.946m X 3.023m
Level: Main - Walk-in closet 2.134m X 2.413m
Level: Main - Dining room 2.413m X 2.87m
Level: Main - Walk-in closet 1.448m X 1.397m
Level: Main - Primary bedroom 3.15m X 3.556m
Level: Main - Patio 1.803m X 8.128m
Level: Main - Living room 6.172m X 5.994m
Level: Main - Patio 1.067m X 0.457m
Level: Main - Bedroom 2.896m X 2.997m
Level: Main - Foyer 1.295m X 3.632m
Level: Main
SOA_HOUSEKEEPING_ATTRS
- Listing type identifier Idx

Lock your rate with RBC pre-approval
Mortgage rate is for illustrative purposes only. Please check RBC.com/mortgages for the current mortgage rates
$-7,467
/ Month25 Years fixed, 20% down payment, % interest
$
$
$
%
$
%

Schedule a viewing
No obligation or purchase necessary, cancel at any time
Nearby Homes
Real estate & homes for sale nearby

