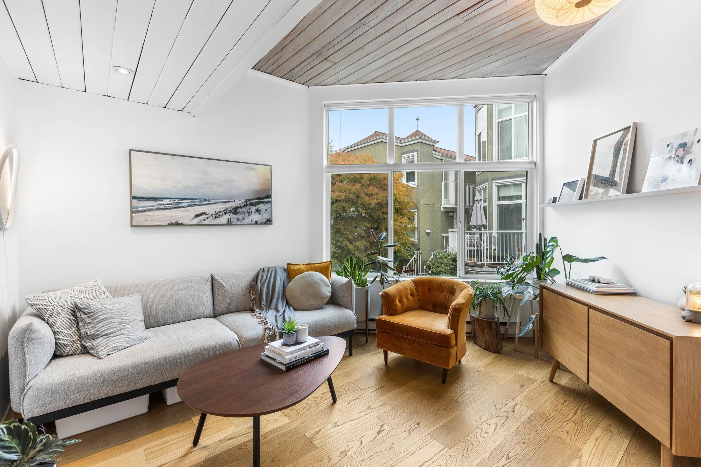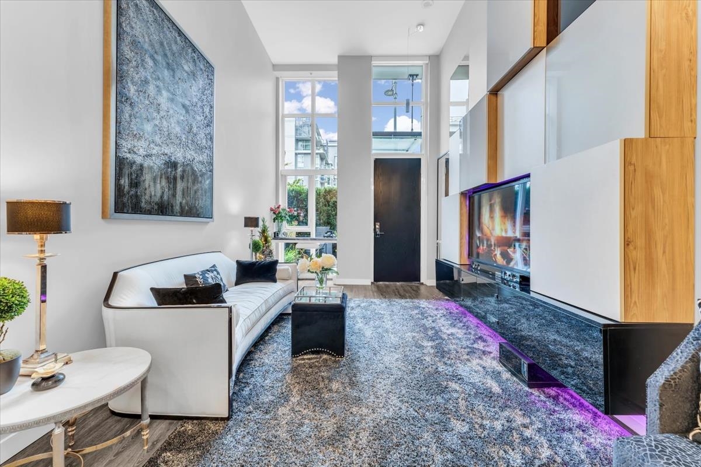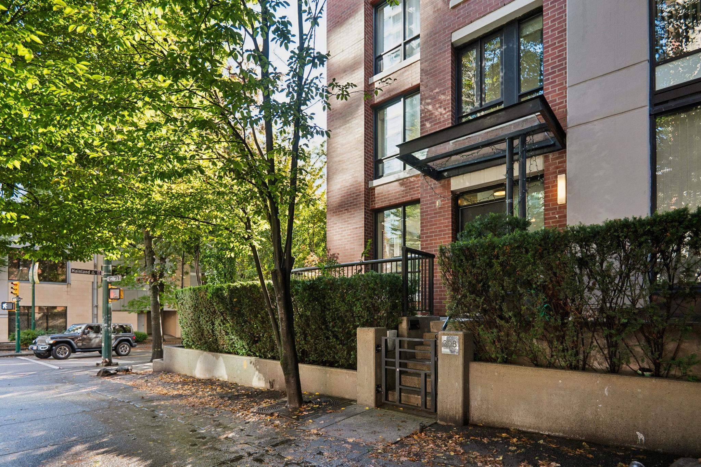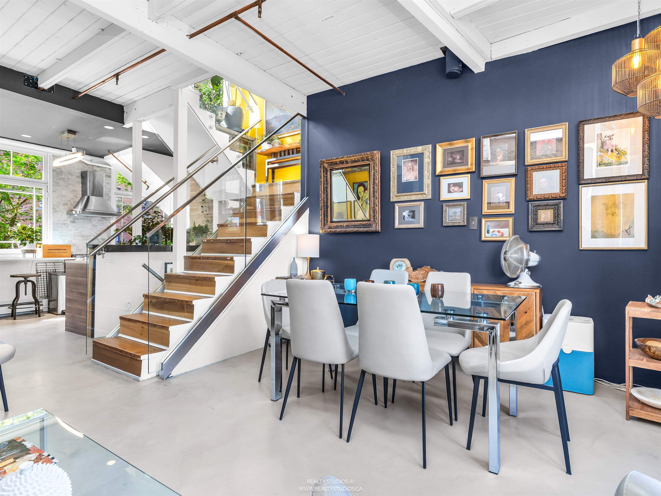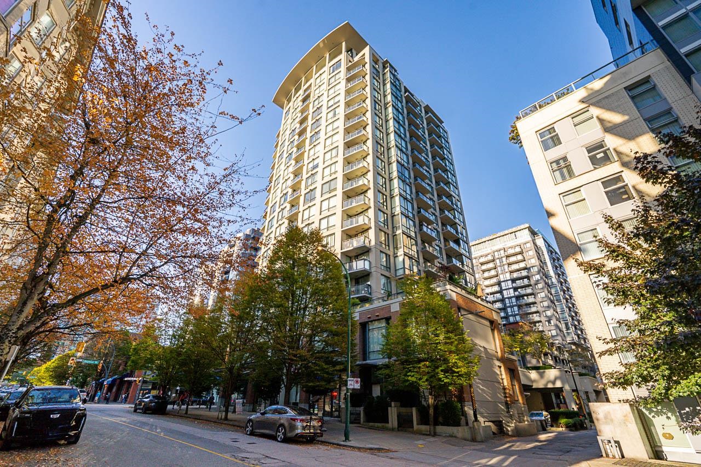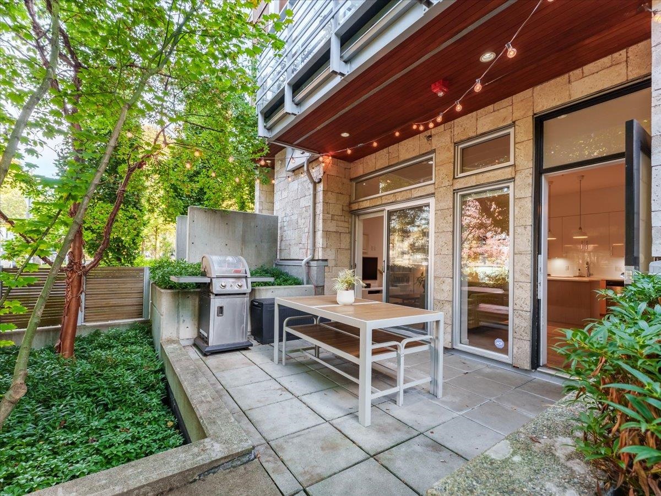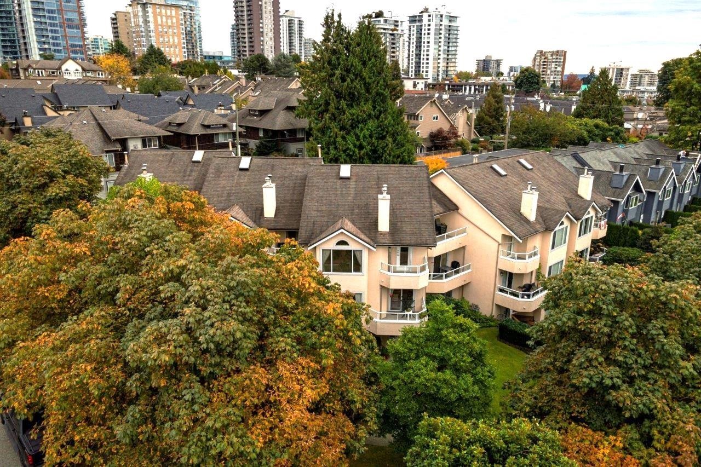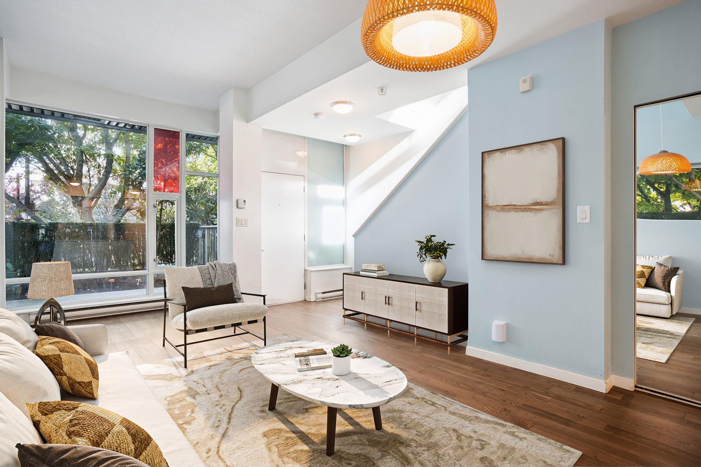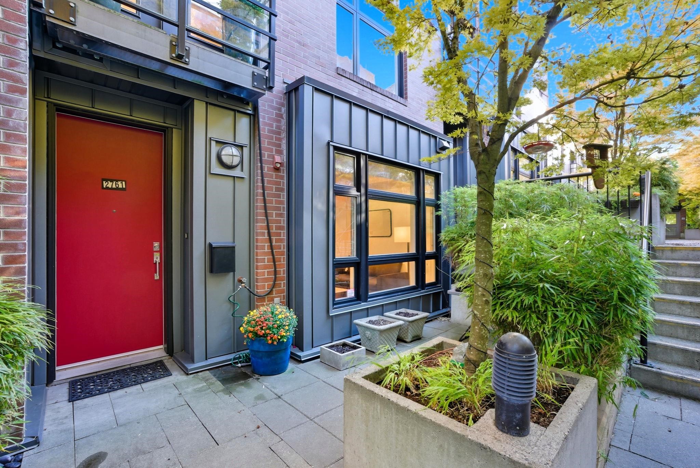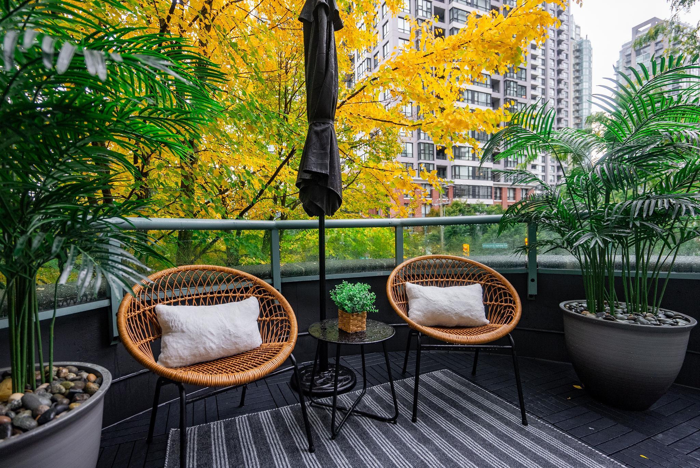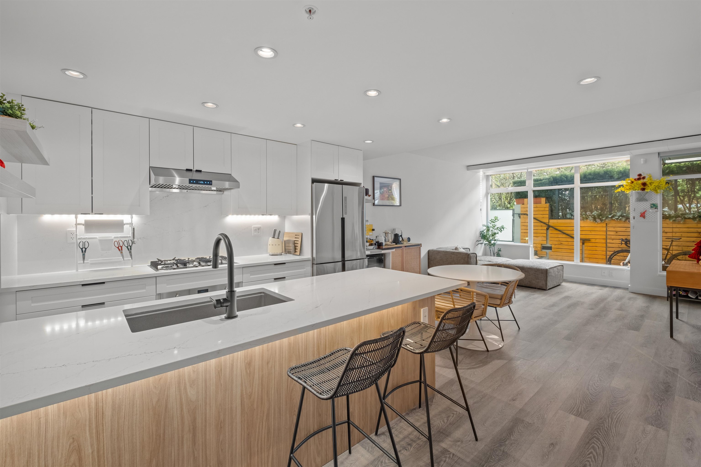- Houseful
- BC
- Vancouver
- Downtown Vancouver
- 112 Dunsmuir Street
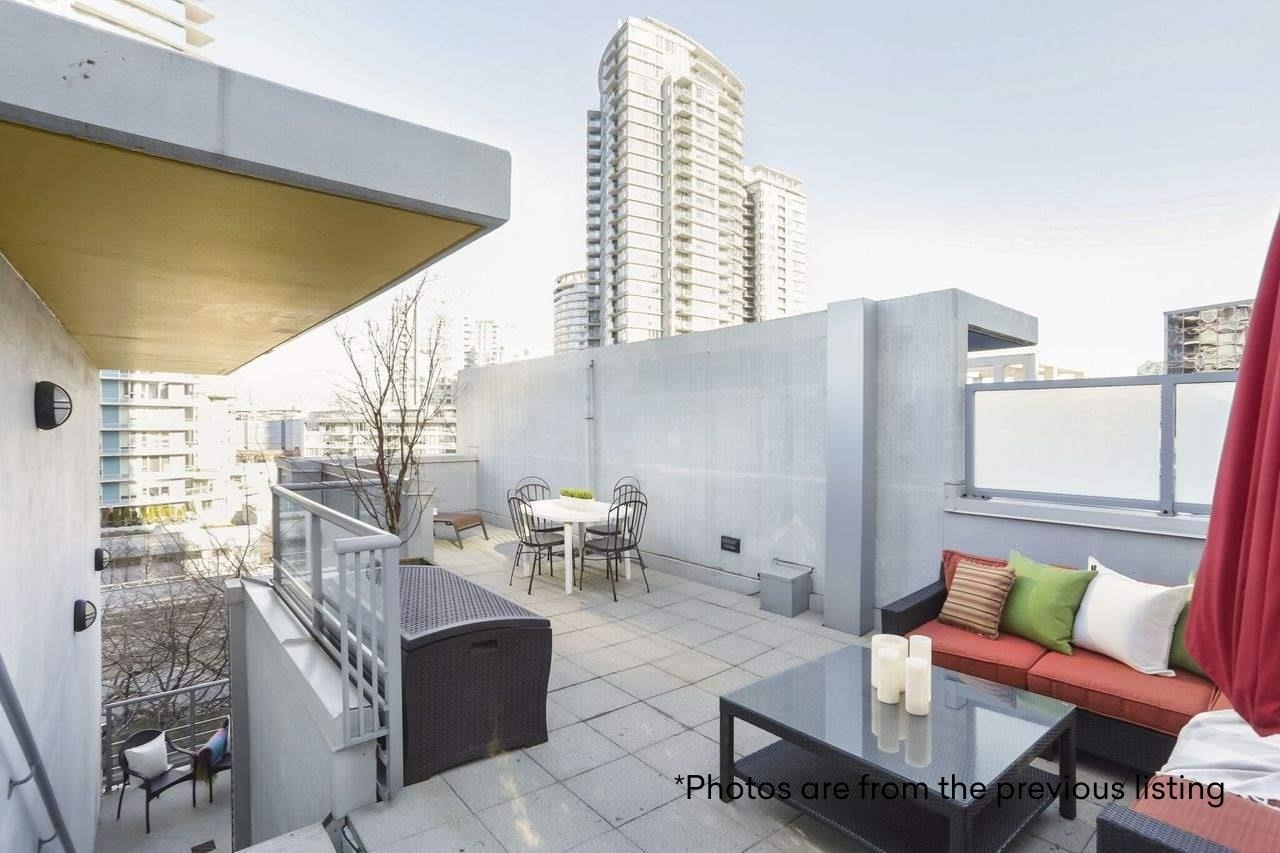
Highlights
Description
- Home value ($/Sqft)$1,039/Sqft
- Time on Houseful
- Property typeResidential
- StyleLive/work studio
- Neighbourhood
- Median school Score
- Year built2007
- Mortgage payment
Stunning 3-Level Live/Work Concrete Townhome with a Private Rooftop Terrace! This home offers 879 SF of outdoor living space spread across multiple patios + 865 SF of interior living. The main level boasts a grand open-concept living area w/ soaring 20’ ceilings, expansive windows, and abundant natural light. The sleek kitchen feat. a ceramic cooktop & built-in oven, w/ ample cabinet storage. Large laundry/storage room & a back entrance providing access to parking/bike room. 2nd level is the primary bedroom & a versatile loft office/flex space. The 3rd level’s massive, private rooftop terrace is perfect for summer entertaining! Amenities: Concierge service & premium amenities, including a gym & indoor pool, etc. Prime location near Skytrain and all amenities! Zoning allows for office use.
Home overview
- Heat source Baseboard, electric
- Sewer/ septic Sanitary sewer
- Construction materials
- Foundation
- Roof
- # parking spaces 1
- Parking desc
- # full baths 1
- # half baths 1
- # total bathrooms 2.0
- # of above grade bedrooms
- Appliances Washer/dryer, dishwasher, refrigerator, oven, range top
- Area Bc
- Subdivision
- Water source Public
- Zoning description Cd-1
- Basement information None
- Building size 865.0
- Mls® # R3040951
- Property sub type Townhouse
- Status Active
- Patio 4.724m X 10.668m
- Loft 2.489m X 3.505m
Level: Above - Patio 3.15m X 4.928m
Level: Above - Primary bedroom 2.819m X 3.404m
Level: Above - Patio 2.184m X 4.648m
Level: Above - Foyer 1.27m X 2.235m
Level: Main - Living room 3.48m X 3.81m
Level: Main - Storage 2.286m X 2.362m
Level: Main - Patio 3.937m X 5.08m
Level: Main - Kitchen 3.023m X 3.327m
Level: Main
- Listing type identifier Idx

$-2,397
/ Month

