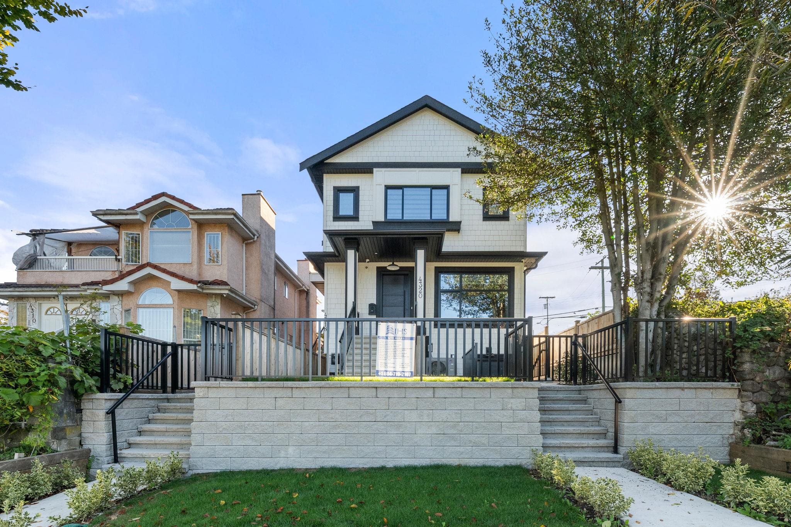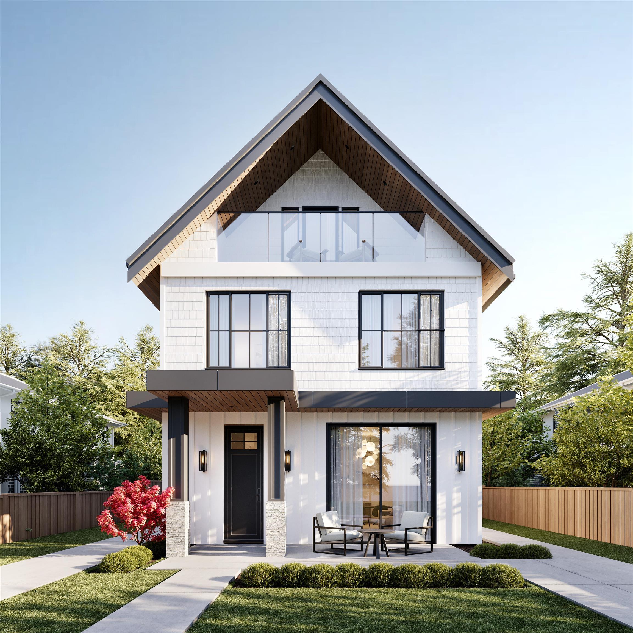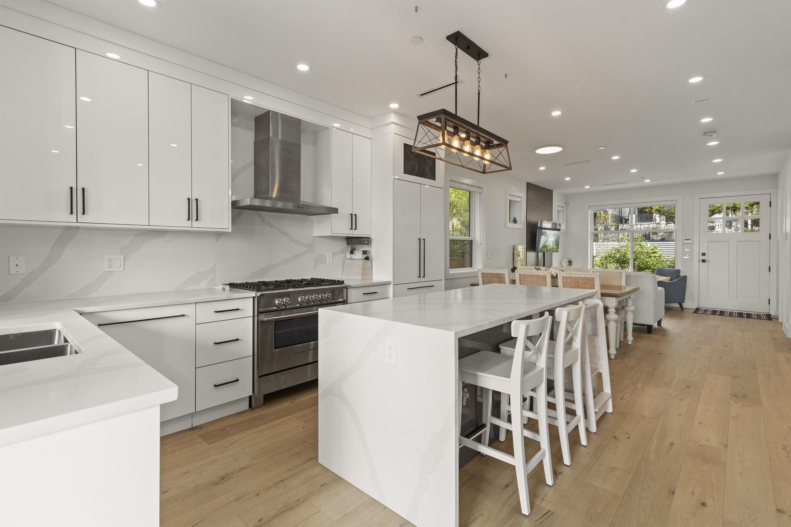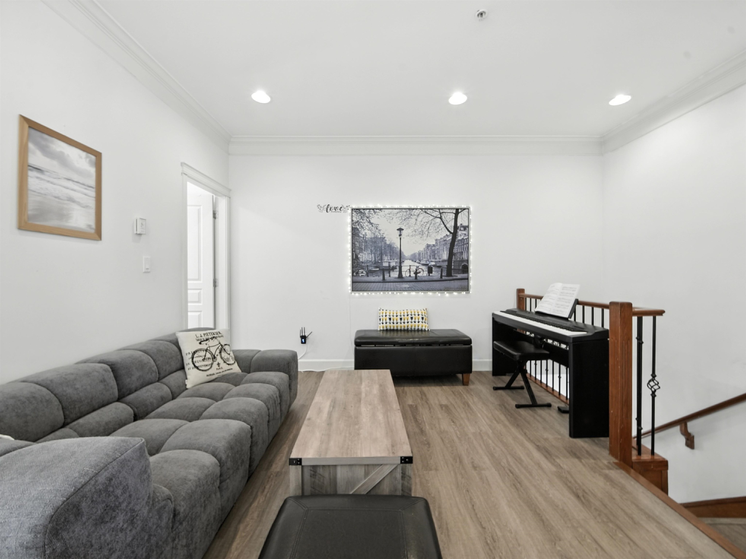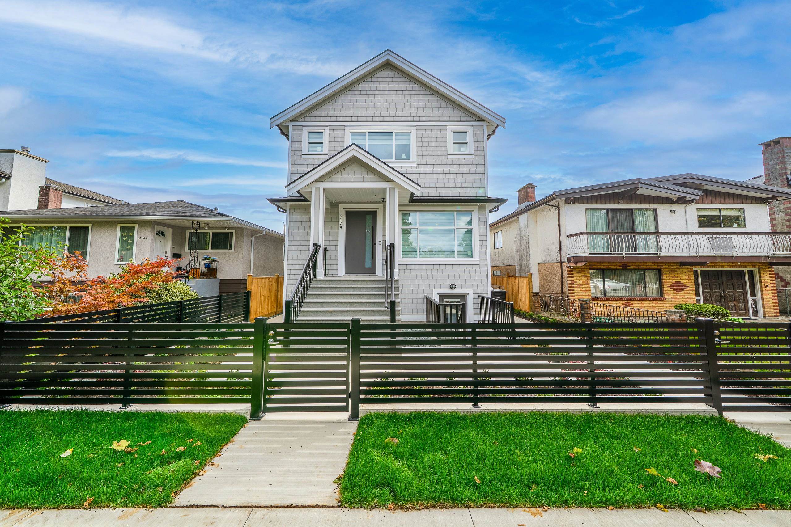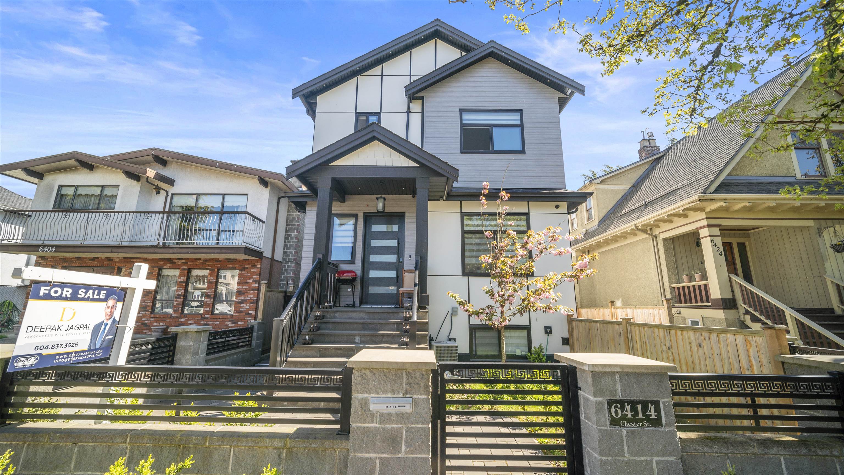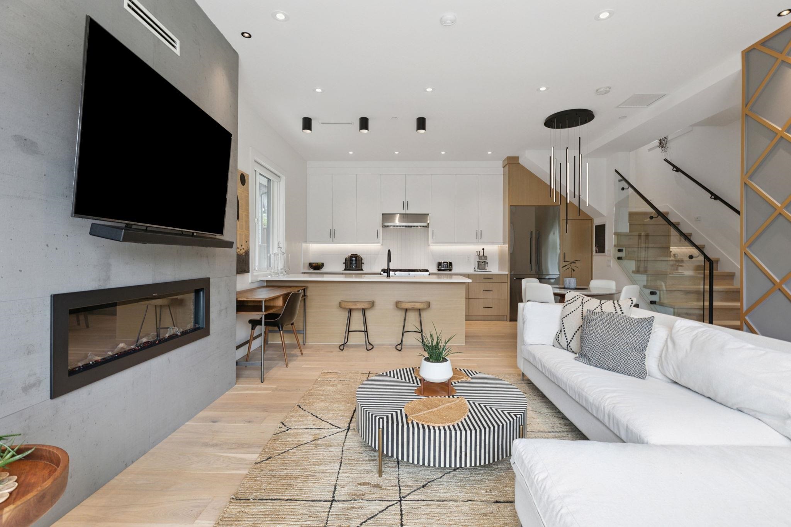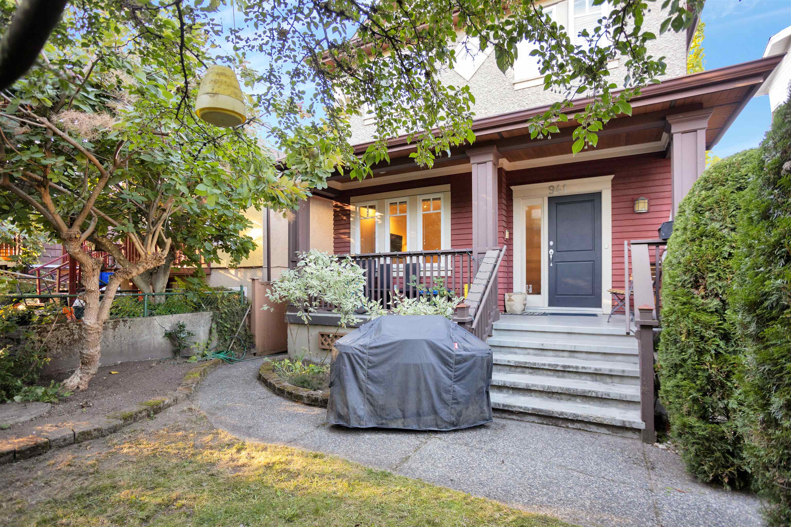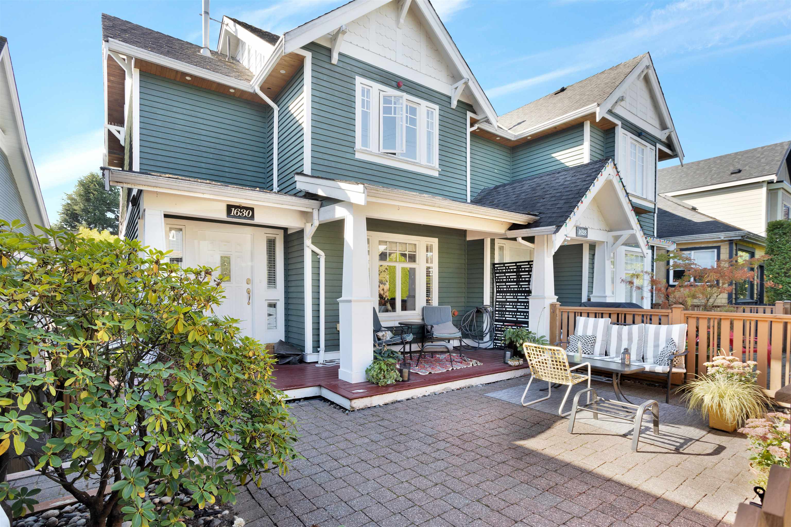- Houseful
- BC
- Vancouver
- Kensington - Cedar Cottage
- 1120 East 23rd Avenue #1
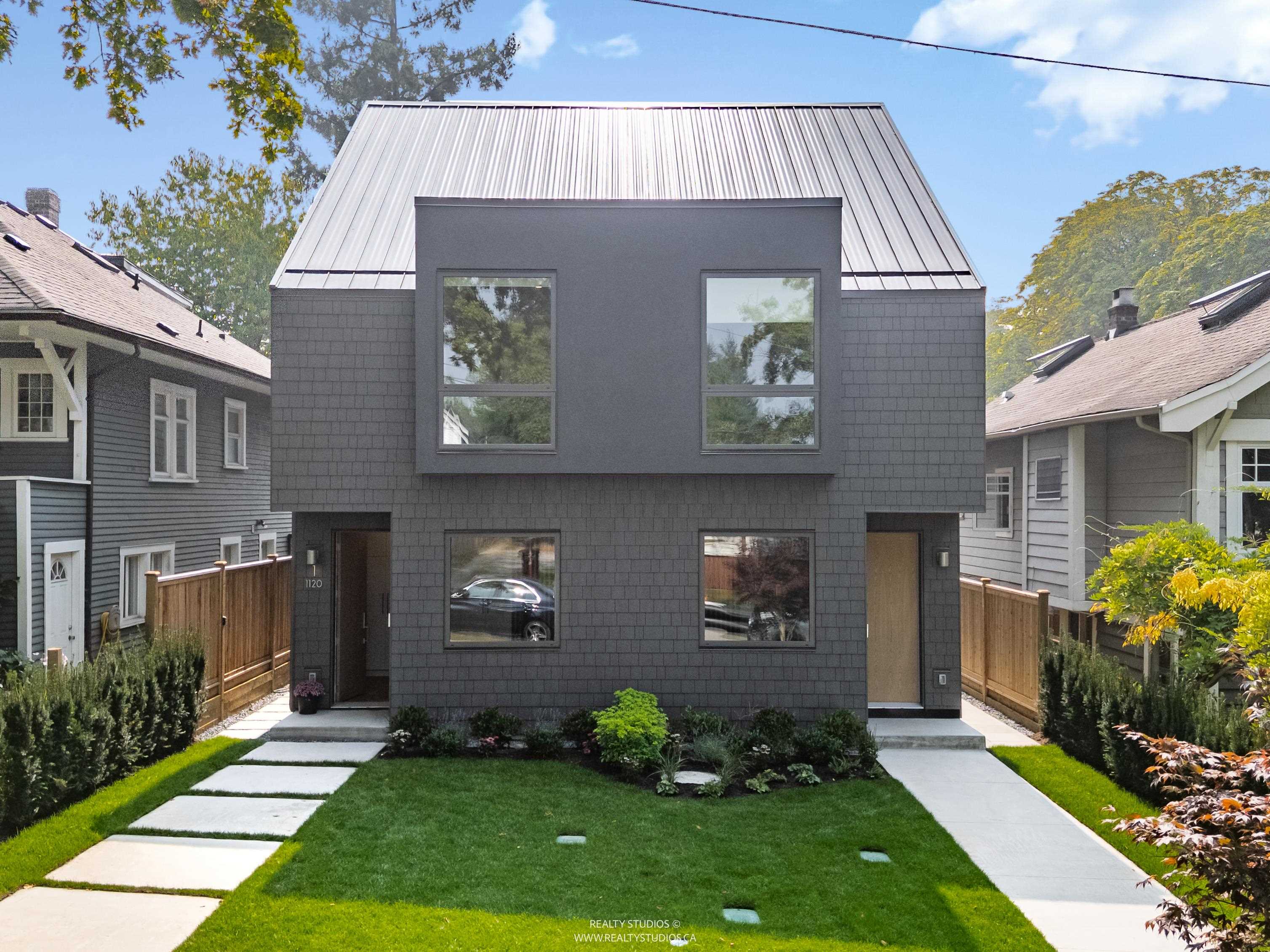
1120 East 23rd Avenue #1
1120 East 23rd Avenue #1
Highlights
Description
- Home value ($/Sqft)$1,336/Sqft
- Time on Houseful
- Property typeResidential
- Neighbourhood
- CommunityShopping Nearby
- Median school Score
- Year built2025
- Mortgage payment
Welcome to Glen Park, where modern design meets sustainable living in this beautifully crafted side-by-side duplex by Evoke International Design on an oversized 38-ft lot. This Net Zero home features 23 solar panels for energy efficiency & long-term savings. The home offers two spacious levels, meticulously finished, w/ 3 bedrooms, 2.5 bathrooms, a sunlit open-concept main floor with dream kitchen with integrated Miele appliances, & a generous flex space perfect for families. Enjoy exclusive front & a private backyard, plus year-round comfort w/ air conditioning & multi-zone in-floor radiant heating throughout. Located steps from the highly sought-after Charles Dickens Elementary School, this property offers a rare blend of luxury, location, and lifestyle!
Home overview
- Heat source Electric, radiant, solar
- Sewer/ septic Public sewer, sanitary sewer, storm sewer
- Construction materials
- Foundation
- Roof
- # parking spaces 1
- Parking desc
- # full baths 2
- # half baths 1
- # total bathrooms 3.0
- # of above grade bedrooms
- Appliances Washer/dryer, dishwasher, refrigerator, stove, microwave
- Community Shopping nearby
- Area Bc
- Water source Public
- Zoning description Rt-10
- Lot dimensions 4602.3
- Lot size (acres) 0.11
- Basement information None
- Building size 1720.0
- Mls® # R3044378
- Property sub type Duplex
- Status Active
- Tax year 2025
- Primary bedroom 3.708m X 5.182m
Level: Above - Bedroom 2.845m X 4.267m
Level: Above - Patio 0.61m X 2.896m
Level: Above - Bedroom 2.642m X 3.15m
Level: Above - Storage 3.734m X 4.115m
Level: Basement - Storage 0.914m X 2.896m
Level: Basement - Living room 2.667m X 3.886m
Level: Main - Foyer 1.549m X 3.2m
Level: Main - Patio 2.311m X 4.572m
Level: Main - Dining room 2.261m X 4.267m
Level: Main - Family room 3.353m X 4.267m
Level: Main - Patio 1.422m X 1.524m
Level: Main - Kitchen 2.743m X 4.191m
Level: Main
- Listing type identifier Idx

$-6,128
/ Month

