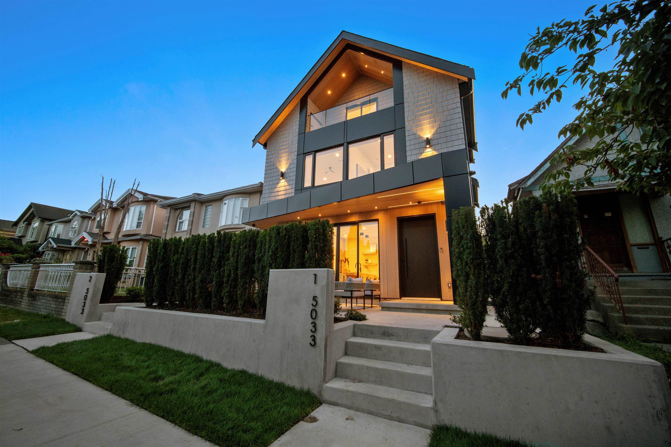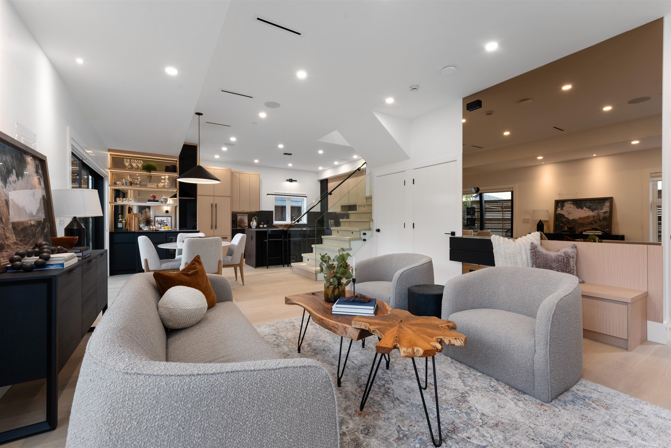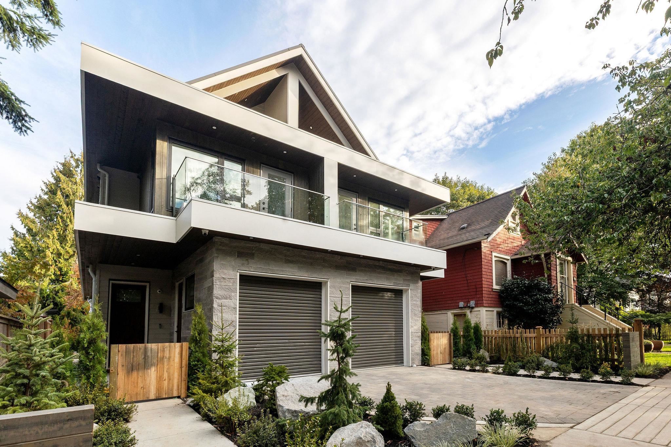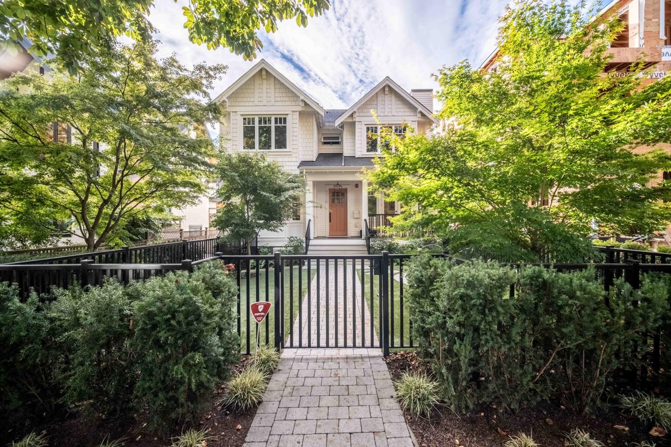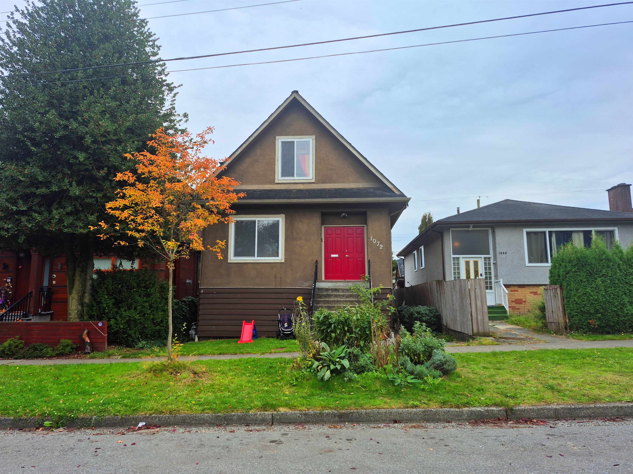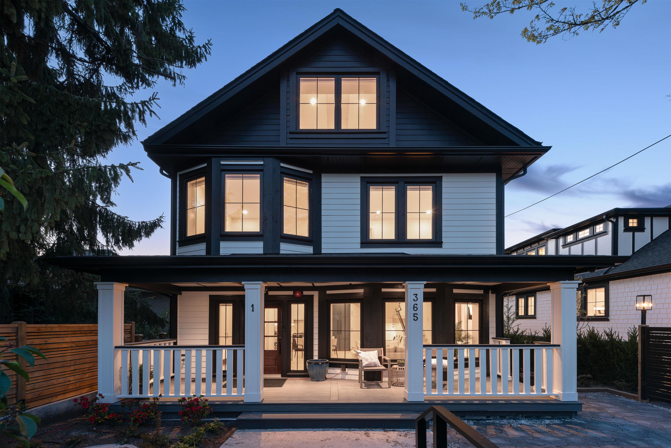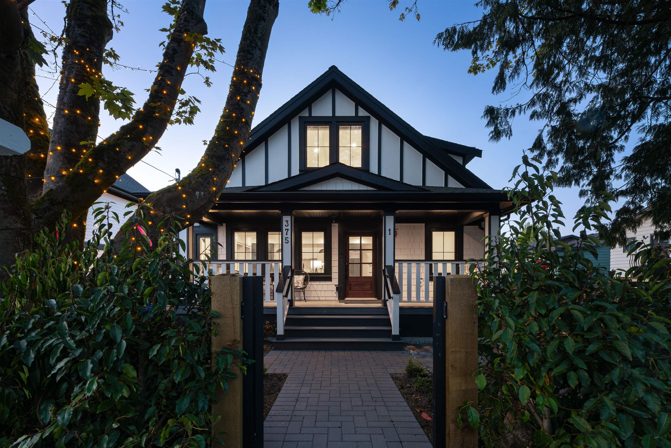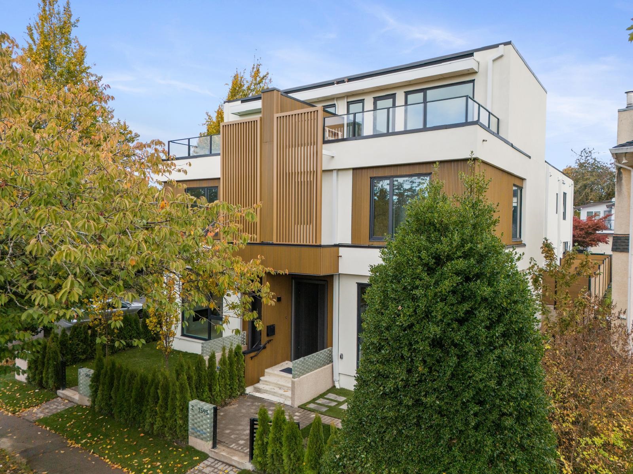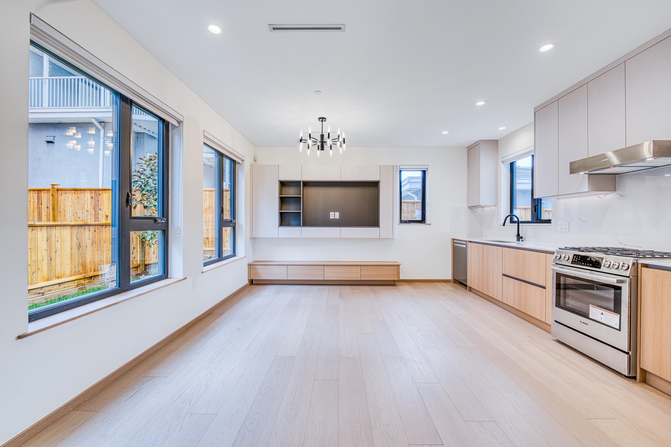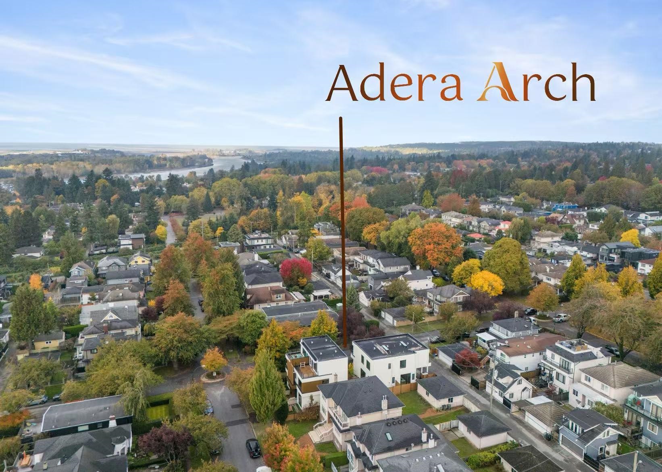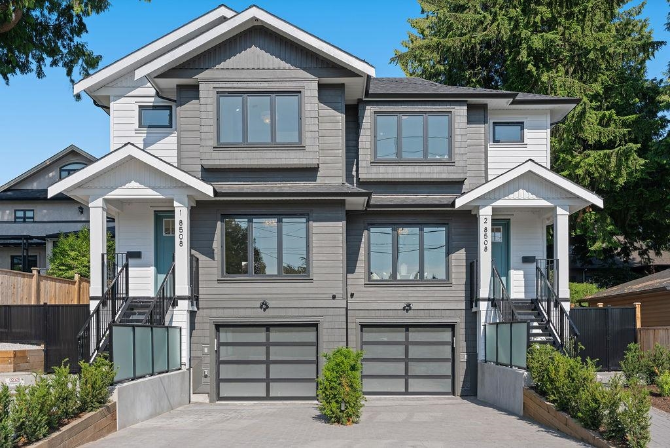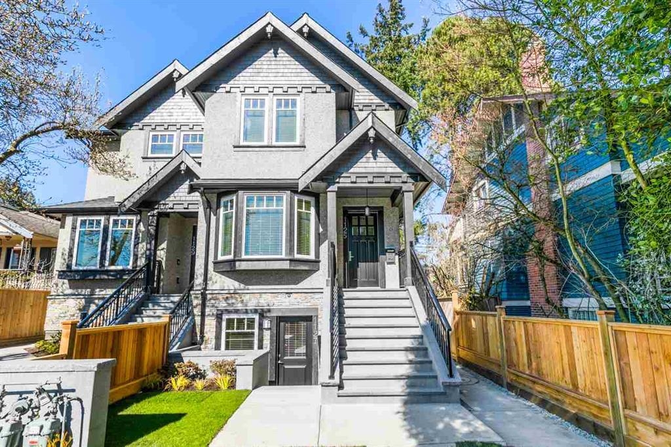
Highlights
Description
- Home value ($/Sqft)$1,320/Sqft
- Time on Houseful
- Property typeResidential
- Neighbourhood
- CommunityShopping Nearby
- Median school Score
- Year built2020
- Mortgage payment
Stunning side-by-side duplex located in the desirable S.Granville area. This 4-bed 4-bath home offers exceptional design and functionality, featuring 9-ft ceilings, engineered hardwood floors, and radiant in-floor heating. Open-concept kitchen is equipped with stainless steel appliances, a gas stovetop, and quartz countertops, perfect for both everyday living and entertaining. A detached garage with covered carport. The legal 1-bedroom basement suite with a separate entrance offers excellent rental income as a mortgage helper. With no strata fee this home provides all the benefits of detached living.Minutes from downtown Vancouver, Richmond, and YVR Airport. Walk to Marine Gateway with SkyTrain.T&T Supermarket, shops, and restaurants, and the upcoming Marpole Community Centre(opening 2025
Home overview
- Heat source Radiant
- Sewer/ septic Public sewer, sanitary sewer, septic tank
- Construction materials
- Foundation
- Roof
- Fencing Fenced
- # parking spaces 2
- Parking desc
- # full baths 3
- # half baths 1
- # total bathrooms 4.0
- # of above grade bedrooms
- Appliances Washer/dryer, dishwasher, refrigerator, stove
- Community Shopping nearby
- Area Bc
- Water source Public
- Zoning description Rs-1
- Basement information None
- Building size 1741.0
- Mls® # R3025651
- Property sub type Duplex
- Status Active
- Tax year 2024
- Bedroom 2.743m X 4.089m
- Kitchen 3.505m X 4.597m
- Bedroom 2.896m X 3.2m
Level: Above - Primary bedroom 3.048m X 3.353m
Level: Above - Bedroom 2.845m X 2.743m
Level: Above - Dining room 2.743m X 3.962m
Level: Main - Living room 3.505m X 3.2m
Level: Main - Kitchen 4.064m X 3.962m
Level: Main
- Listing type identifier Idx

$-6,128
/ Month

