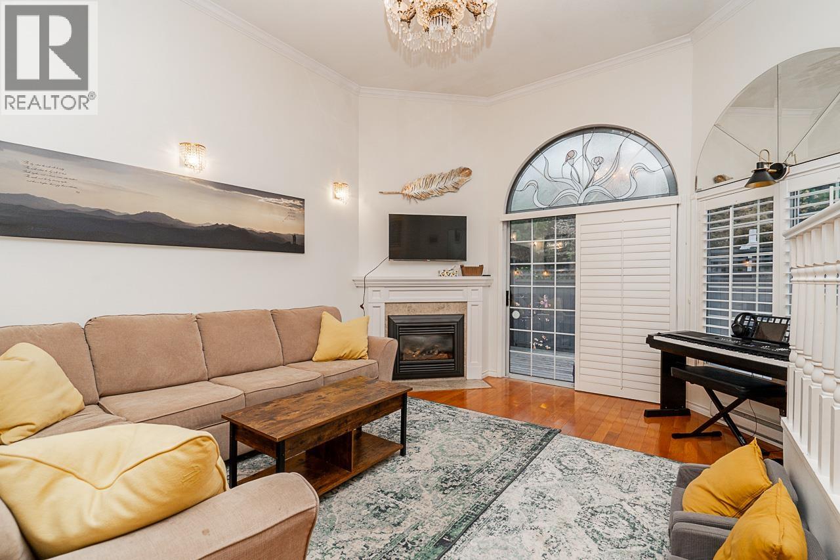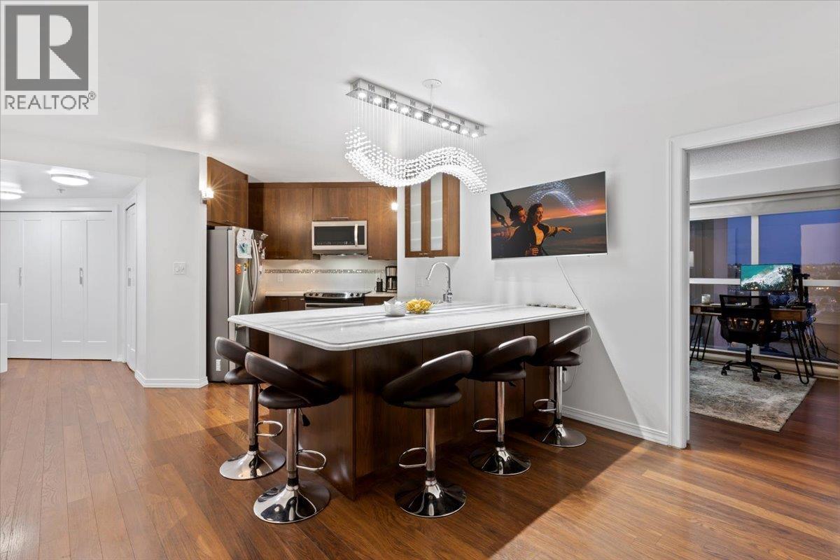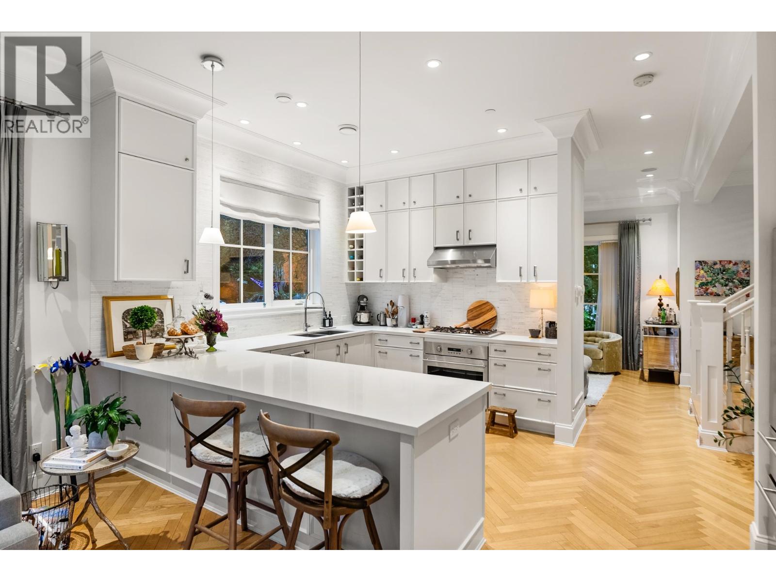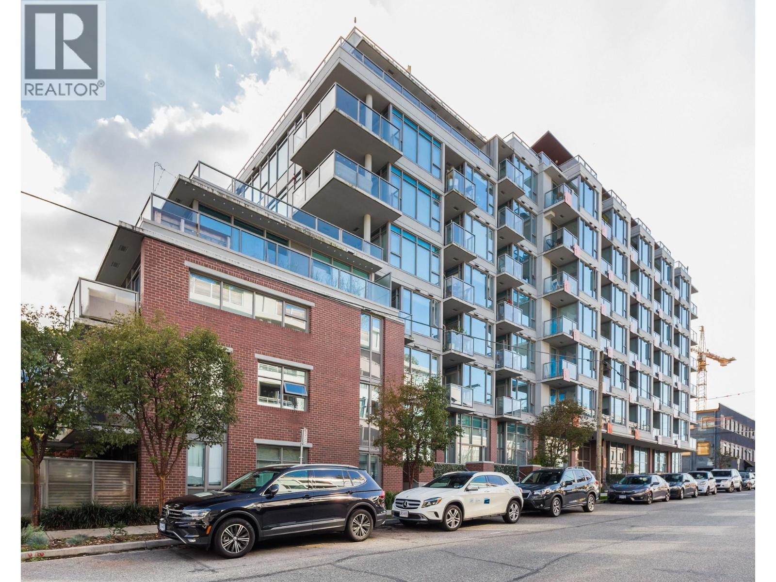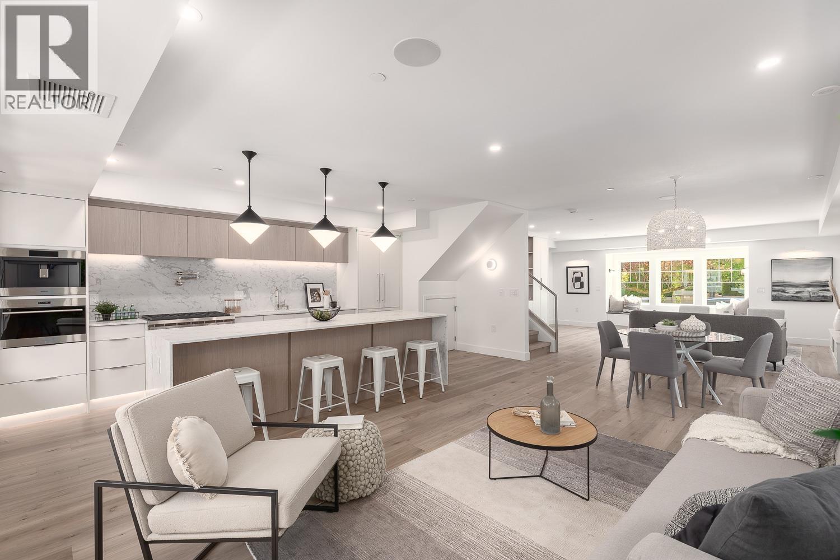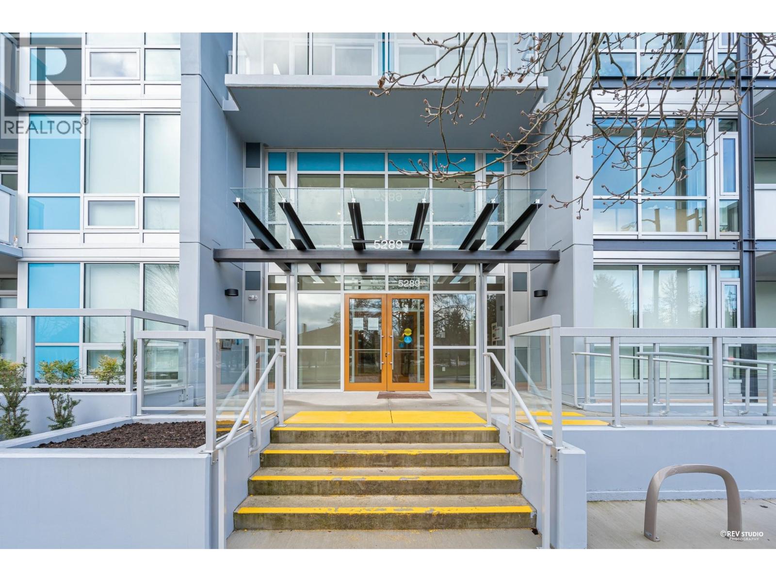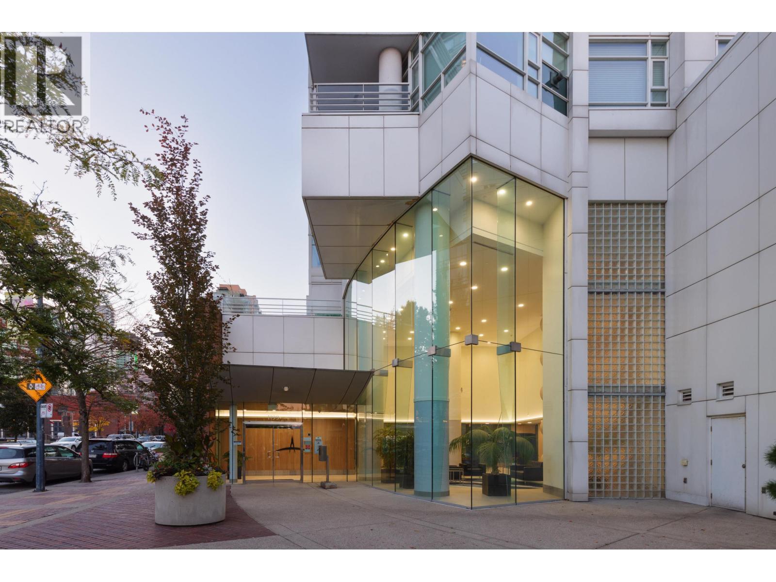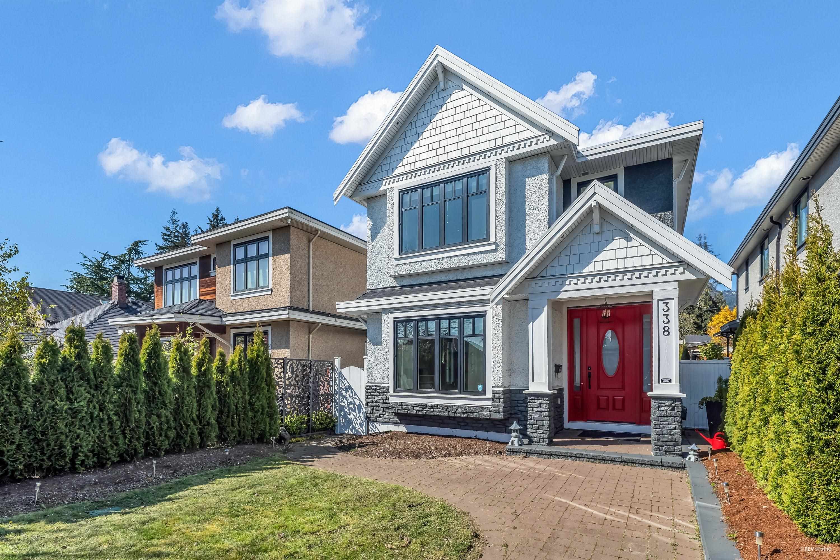- Houseful
- BC
- Vancouver
- Shaughnessy
- 1126 Wolfe Avenue
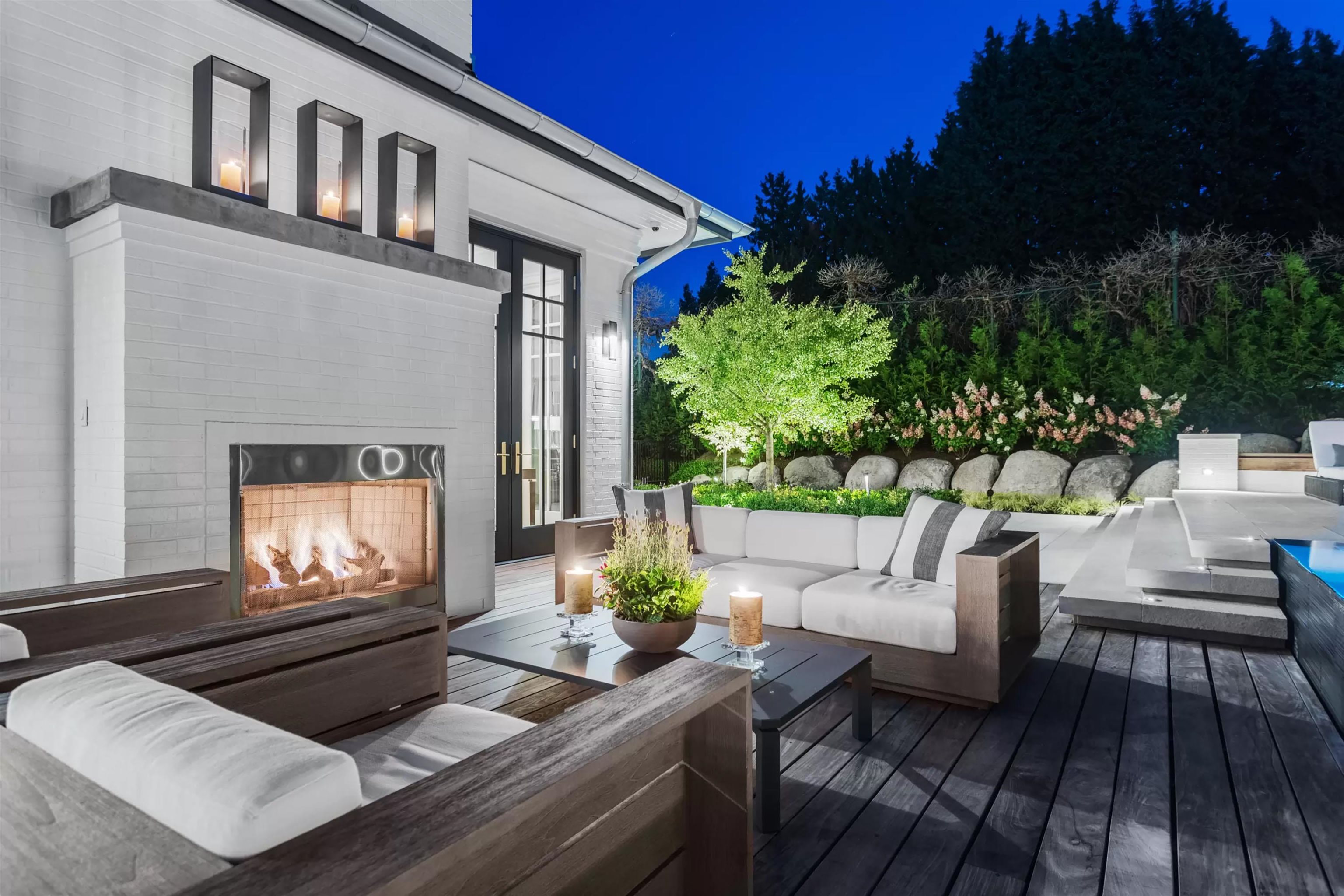
1126 Wolfe Avenue
For Sale
116 Days
$16,200,000 $201K
$15,999,000
6 beds
9 baths
10,484 Sqft
1126 Wolfe Avenue
For Sale
116 Days
$16,200,000 $201K
$15,999,000
6 beds
9 baths
10,484 Sqft
Highlights
Description
- Home value ($/Sqft)$1,526/Sqft
- Time on Houseful
- Property typeResidential
- Neighbourhood
- CommunityShopping Nearby
- Median school Score
- Year built2017
- Mortgage payment
REDUCED PRICE AND LOWER THAN ASSESSMENT VALUE! This is absolutely one of the best opportunities in Shaughnessy. No comparison in Shaughnessy – this newer, first-class estate stands out in every way. Massive lot, custom-built home with top-tier quality and finish. Resort-style backyard with infinity pool, spa, cabana, and heated outdoor kitchen. Features include wine cellar, home theatre, billiards lounge, and more. Surrounded by top private schools. Homes like this at this price are extremely rare. Serious and SERIOUS VALUE!
MLS®#R3021542 updated 2 weeks ago.
Houseful checked MLS® for data 2 weeks ago.
Home overview
Amenities / Utilities
- Heat source Natural gas, radiant
- Sewer/ septic Public sewer, sanitary sewer, storm sewer
Exterior
- Construction materials
- Foundation
- Roof
- Fencing Fenced
- # parking spaces 4
- Parking desc
Interior
- # full baths 6
- # half baths 3
- # total bathrooms 9.0
- # of above grade bedrooms
Location
- Community Shopping nearby
- Area Bc
- View Yes
- Water source Public
- Zoning description Fsd
- Directions 6417ecdf894ad732dd9979804c979930
Lot/ Land Details
- Lot dimensions 23139.0
Overview
- Lot size (acres) 0.53
- Basement information Full, finished
- Building size 10484.0
- Mls® # R3021542
- Property sub type Single family residence
- Status Active
- Tax year 2024
Rooms Information
metric
- Recreation room 5.334m X 4.699m
- Media room 2.591m X 5.791m
- Bedroom 4.953m X 3.277m
- Gym 3.658m X 5.74m
- Bedroom 4.343m X 3.327m
- Recreation room 4.267m X 5.867m
- Wine room 5.893m X 4.166m
- Family room 6.248m X 6.452m
- Bar room 4.064m X 2.667m
- Primary bedroom 4.47m X 6.502m
Level: Above - Den 3.353m X 2.515m
Level: Above - Bedroom 4.318m X 3.785m
Level: Above - Bedroom 4.191m X 3.835m
Level: Above - Bedroom 4.166m X 4.115m
Level: Above - Family room 6.833m X 6.883m
Level: Main - Living room 7.163m X 4.877m
Level: Main - Mud room 5.893m X 2.997m
Level: Main - Dining room 5.41m X 5.182m
Level: Main - Kitchen 6.325m X 5.512m
Level: Main - Eating area 3.658m X 4.115m
Level: Main - Wok kitchen 3.658m X 2.743m
Level: Main - Office 4.42m X 5.486m
Level: Main
SOA_HOUSEKEEPING_ATTRS
- Listing type identifier Idx

Lock your rate with RBC pre-approval
Mortgage rate is for illustrative purposes only. Please check RBC.com/mortgages for the current mortgage rates
$-42,664
/ Month25 Years fixed, 20% down payment, % interest
$
$
$
%
$
%

Schedule a viewing
No obligation or purchase necessary, cancel at any time
Nearby Homes
Real estate & homes for sale nearby

