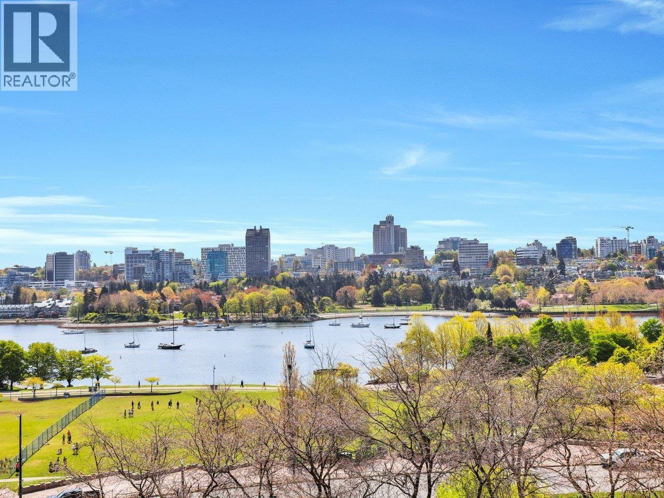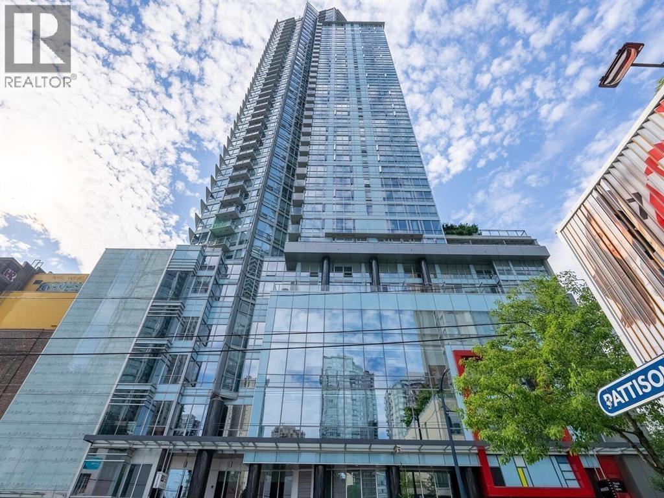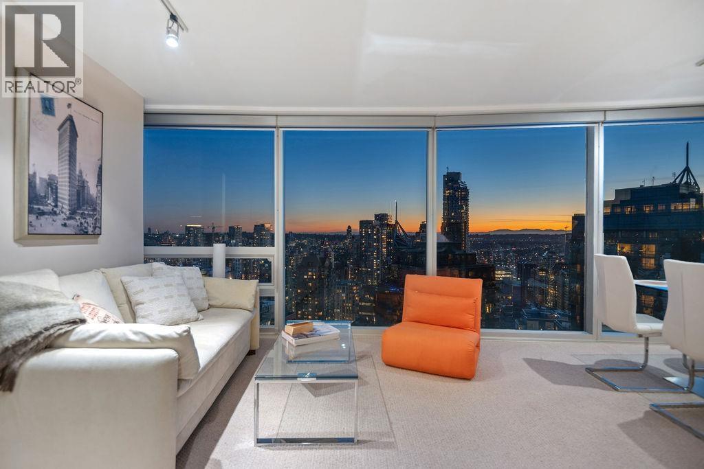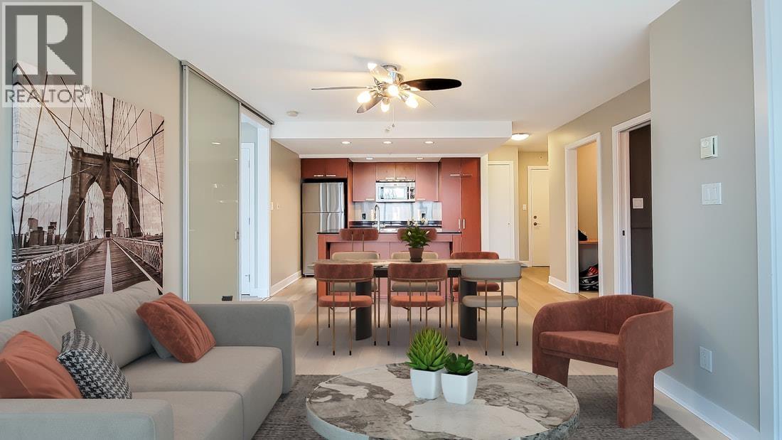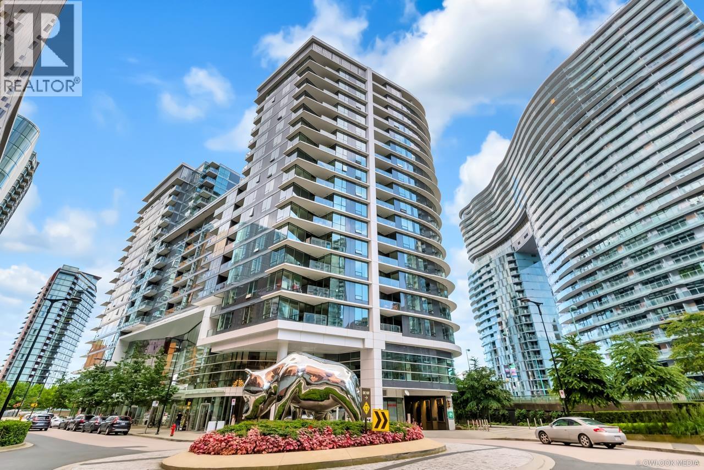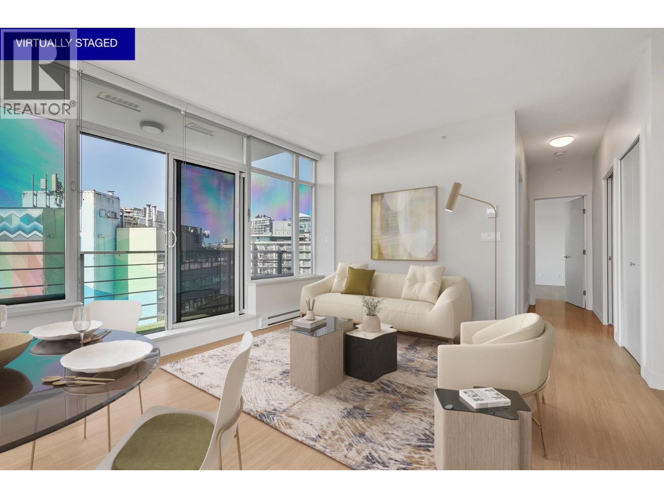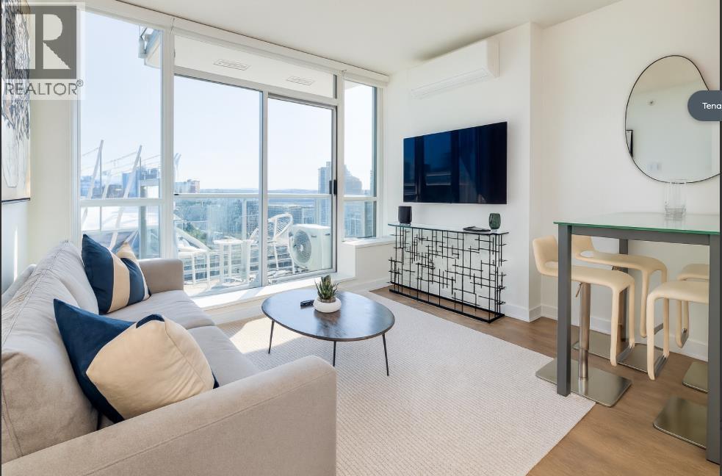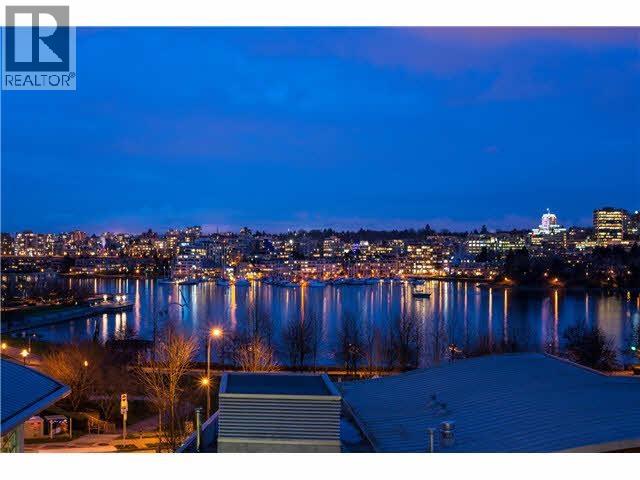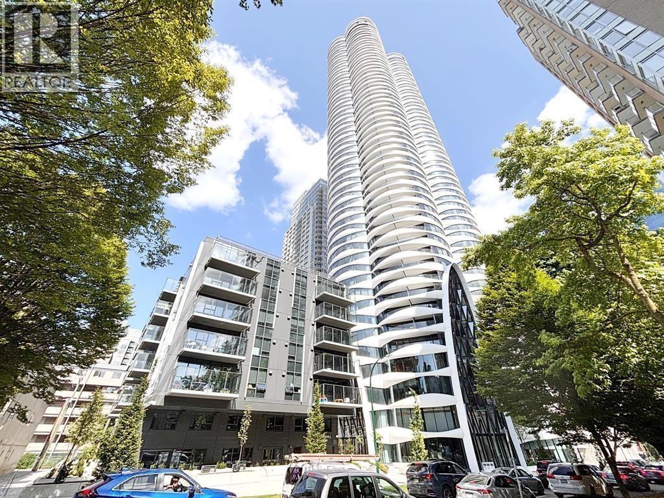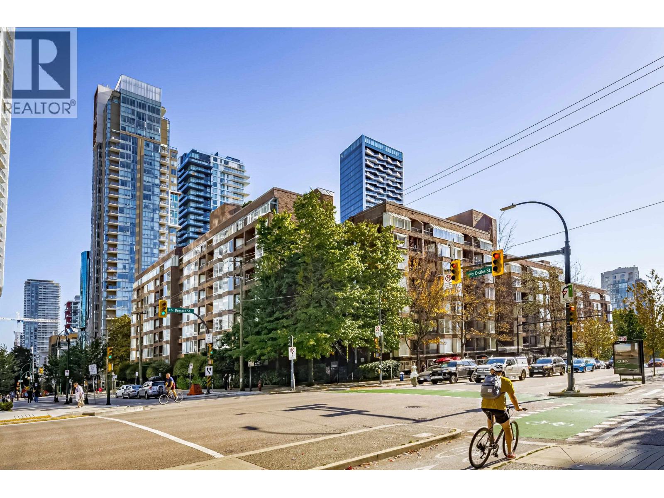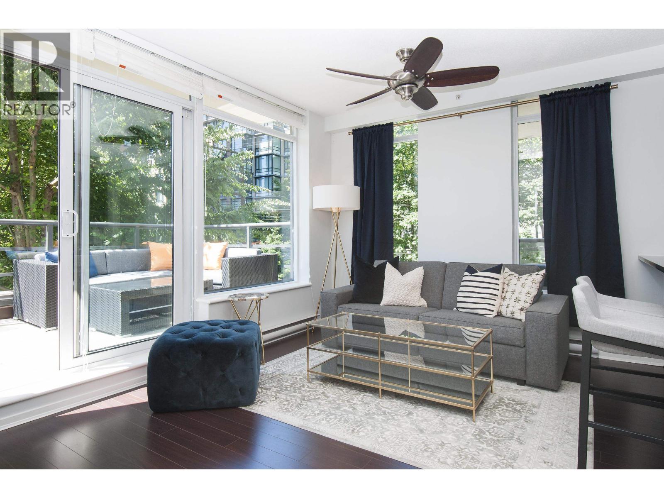- Houseful
- BC
- Vancouver
- Downtown Vancouver
- 1128 Quebec Street Unit 601
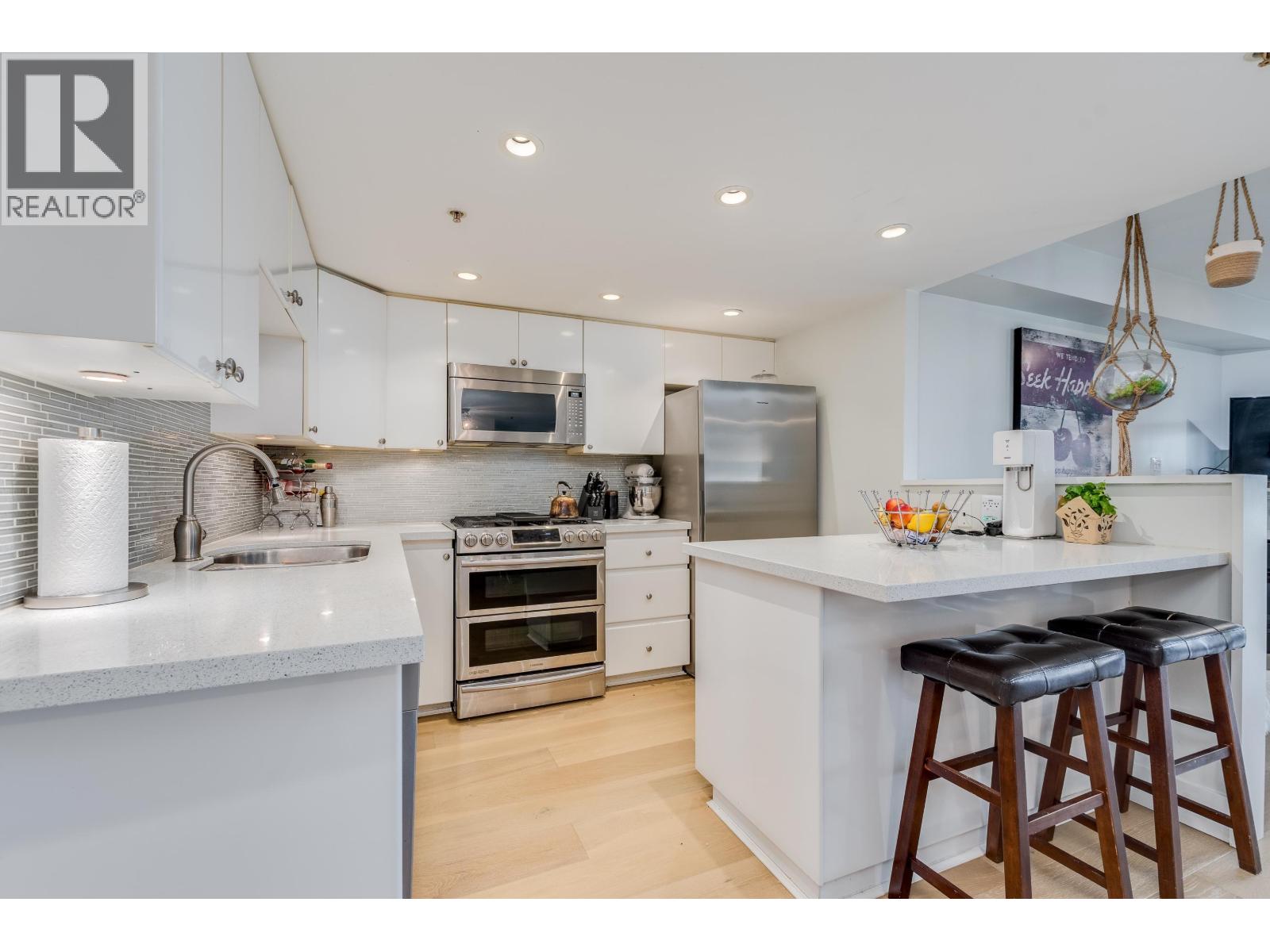
1128 Quebec Street Unit 601
For Sale
47 Days
$1,115,000
2 beds
2 baths
1,176 Sqft
1128 Quebec Street Unit 601
For Sale
47 Days
$1,115,000
2 beds
2 baths
1,176 Sqft
Highlights
This home is
17%
Time on Houseful
47 Days
School rated
6.3/10
Vancouver
-3.63%
Description
- Home value ($/Sqft)$948/Sqft
- Time on Houseful47 days
- Property typeSingle family
- Neighbourhood
- Median school Score
- Year built1994
- Mortgage payment
Urban Elegance Meets Everyday Comfort! Perfectly placed near False Creek, Science World, SkyTrain & vibrant Main St, this fully renovated condo blends modern design with function. Open layout, 2 spacious bdrms + versatile den with city & water views (ideal 3rd bdrm/office). High-end finishes: granite counters, SS appls, wood flrs, spa-inspired baths with Euro fixtures & in-floor heating. Updates throughout: blinds, lighting, paint & more. Amenities: indoor pool, whirlpool, sauna & gym. Stunning city & mountain outlooks + unbeatable location = one of the best values in the area. (id:63267)
Home overview
Amenities / Utilities
- Heat type Baseboard heaters
- Has pool (y/n) Yes
Exterior
- # parking spaces 1
- Has garage (y/n) Yes
Interior
- # full baths 2
- # total bathrooms 2.0
- # of above grade bedrooms 2
Location
- Community features Pets allowed with restrictions
- View View
Overview
- Lot size (acres) 0.0
- Building size 1176
- Listing # R3048052
- Property sub type Single family residence
- Status Active
SOA_HOUSEKEEPING_ATTRS
- Listing source url Https://www.realtor.ca/real-estate/28866196/601-1128-quebec-street-vancouver
- Listing type identifier Idx
The Home Overview listing data and Property Description above are provided by the Canadian Real Estate Association (CREA). All other information is provided by Houseful and its affiliates.

Lock your rate with RBC pre-approval
Mortgage rate is for illustrative purposes only. Please check RBC.com/mortgages for the current mortgage rates
$-2,268
/ Month25 Years fixed, 20% down payment, % interest
$705
Maintenance
$
$
$
%
$
%

Schedule a viewing
No obligation or purchase necessary, cancel at any time
Nearby Homes
Real estate & homes for sale nearby

