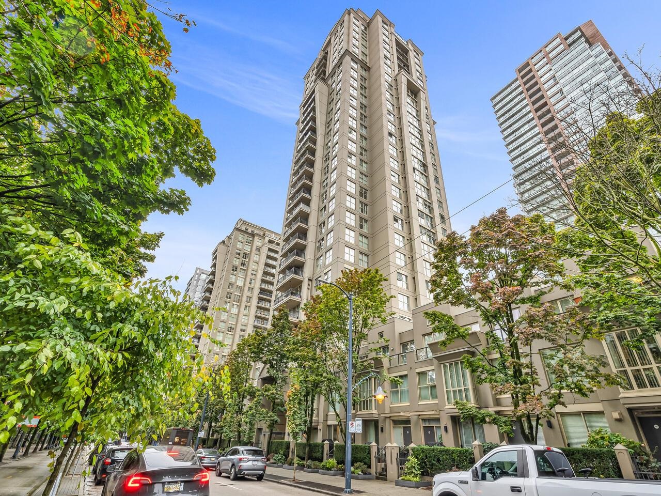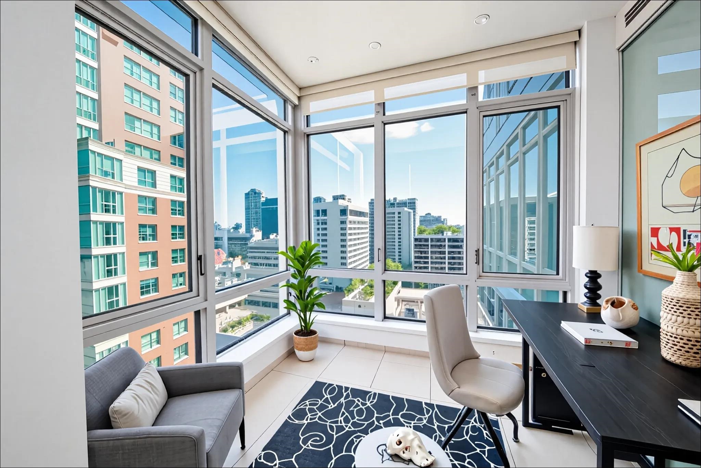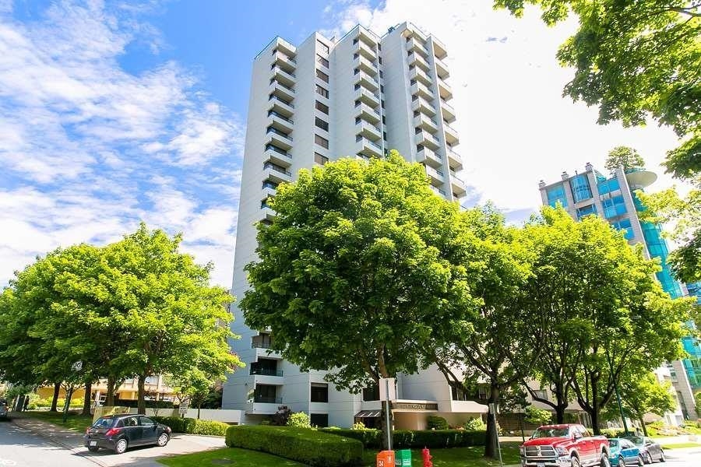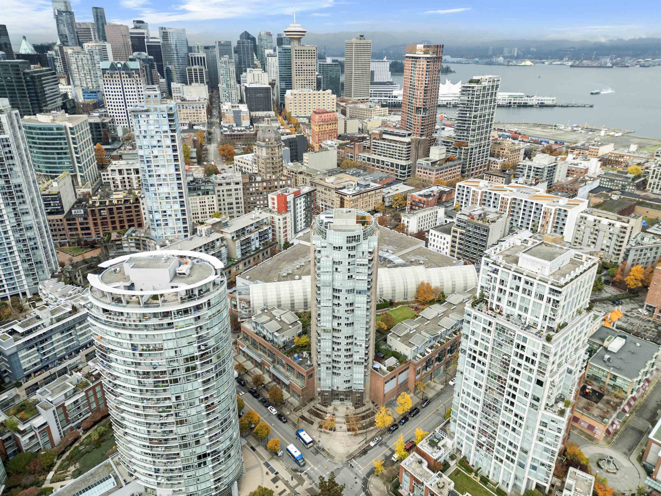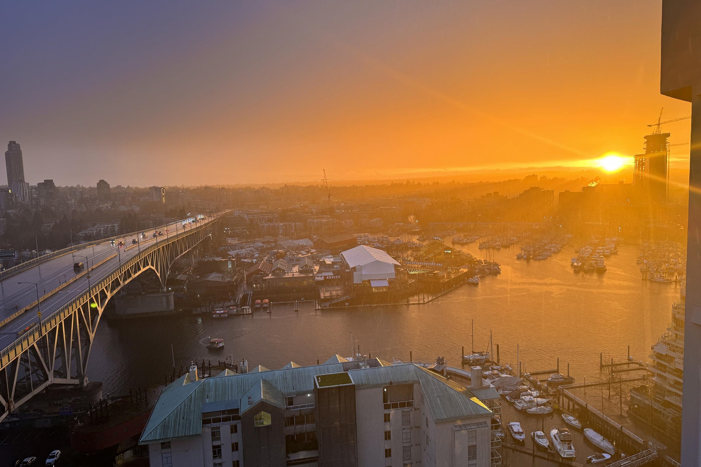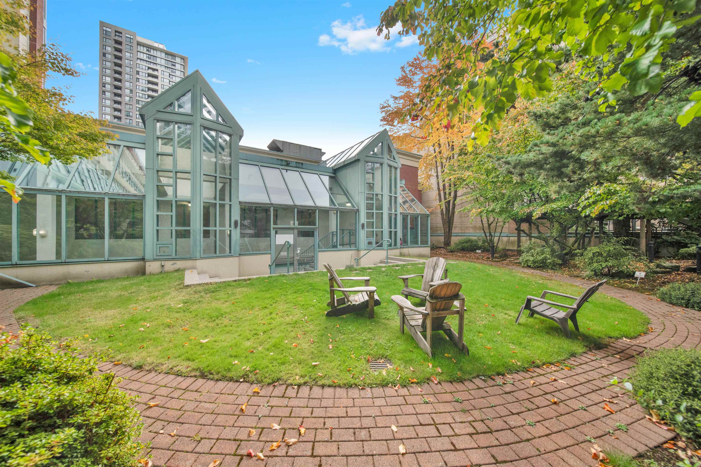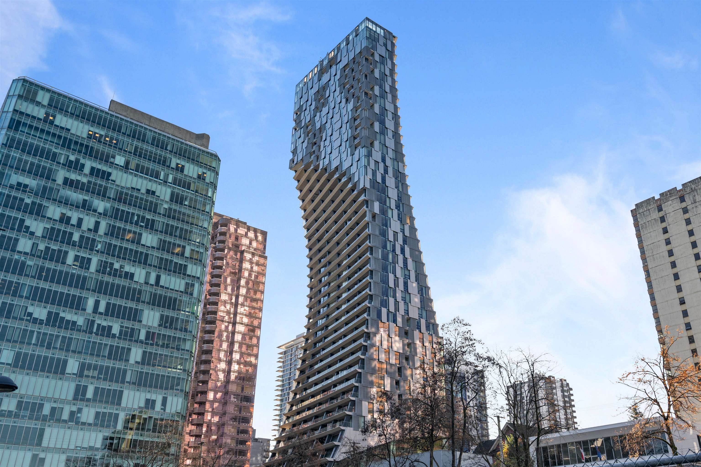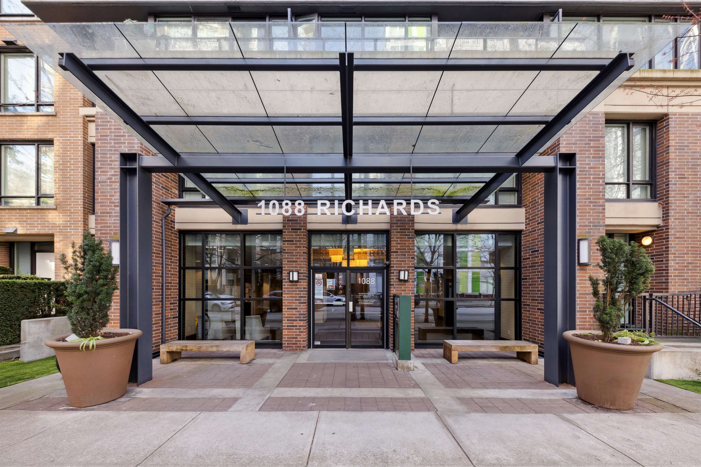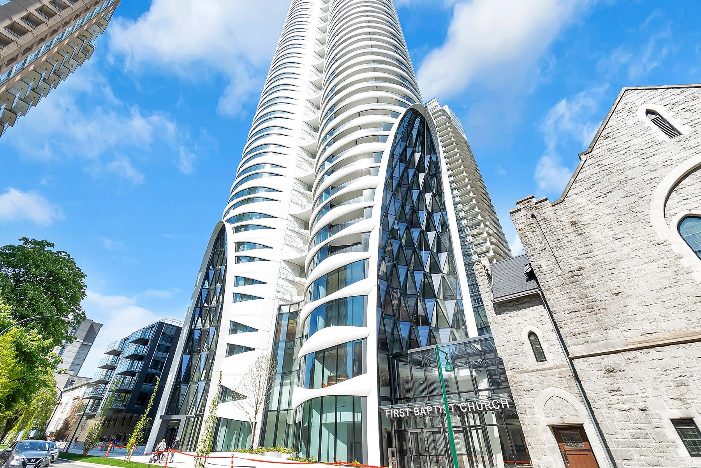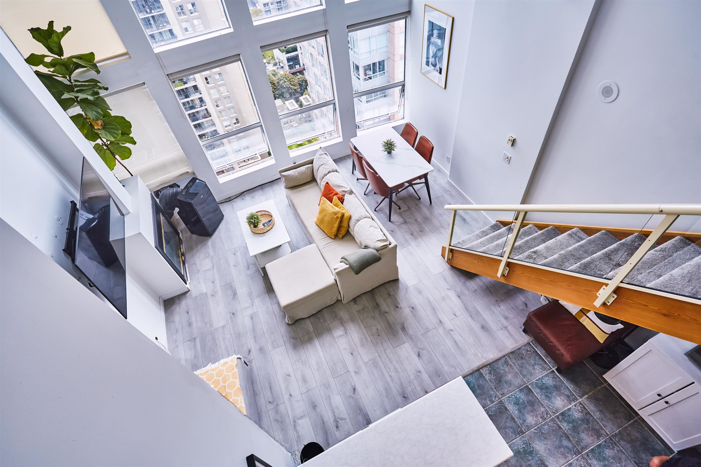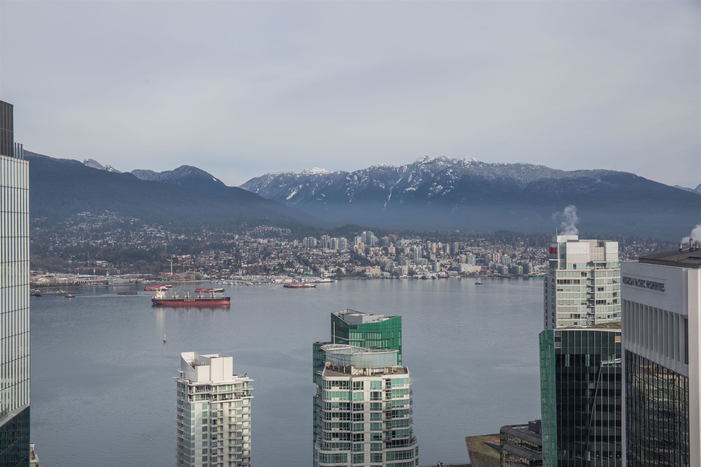
1128 West Georgia Street #4603
1128 West Georgia Street #4603
Highlights
Description
- Home value ($/Sqft)$1,594/Sqft
- Time on Houseful
- Property typeResidential
- Neighbourhood
- CommunityShopping Nearby
- Median school Score
- Year built2008
- Mortgage payment
LIVE LIKE ROYALTY in this opulent 2-bedroom, 3-bathroom residence nestled within the prestigious Shangri-La. Meticulously upgraded with approximately $300k in enhancements, this suite boasts hardwood floors, state-of-the-art appliances, a bespoke temperature-controlled wine room, and automated shades & lighting. Revel in unobstructed vistas of the North Shore Mountains and Coal Harbor that will elevate your entertaining prowess in the expansive living and dining areas equipped with a built-in sound system. Retreat to the master quarters where a window-side soaker tub and spacious walk-in shower beckon you to unwind. This breathtaking property provides privileged access to the Shangri-La's 5-star hotel amenities, including a fitness center, pool, and a 24/7 concierge.
Home overview
- Heat source Electric, geothermal
- Sewer/ septic Public sewer
- # total stories 62.0
- Construction materials
- Foundation
- # parking spaces 2
- Parking desc
- # full baths 2
- # half baths 1
- # total bathrooms 3.0
- # of above grade bedrooms
- Appliances Washer/dryer, dishwasher, refrigerator, stove
- Community Shopping nearby
- Area Bc
- Subdivision
- View Yes
- Water source Public
- Zoning description Cd-1
- Basement information None
- Building size 2441.0
- Mls® # R3054054
- Property sub type Apartment
- Status Active
- Tax year 2023
- Kitchen 3.658m X 4.877m
Level: Main - Walk-in closet 1.219m X 4.877m
Level: Main - Bedroom 2.565m X 4.877m
Level: Main - Primary bedroom 7.315m X 3.353m
Level: Main - Family room 4.267m X 6.096m
Level: Main - Living room 5.182m X 6.401m
Level: Main - Dining room 3.962m X 3.658m
Level: Main - Foyer 4.572m X 1.524m
Level: Main - Laundry 1.219m X 2.032m
Level: Main - Wine room 1.041m X 3.353m
Level: Main
- Listing type identifier Idx

$-10,373
/ Month

