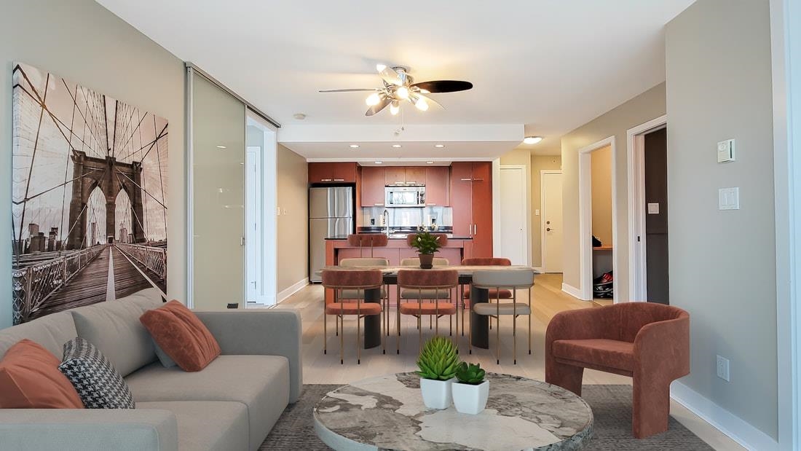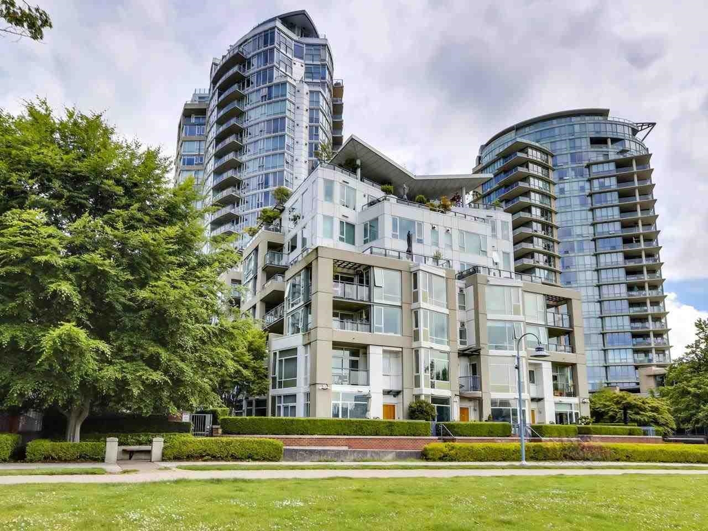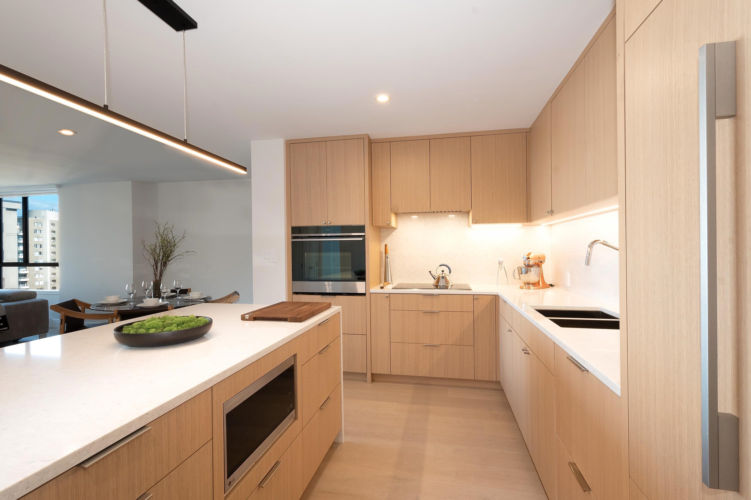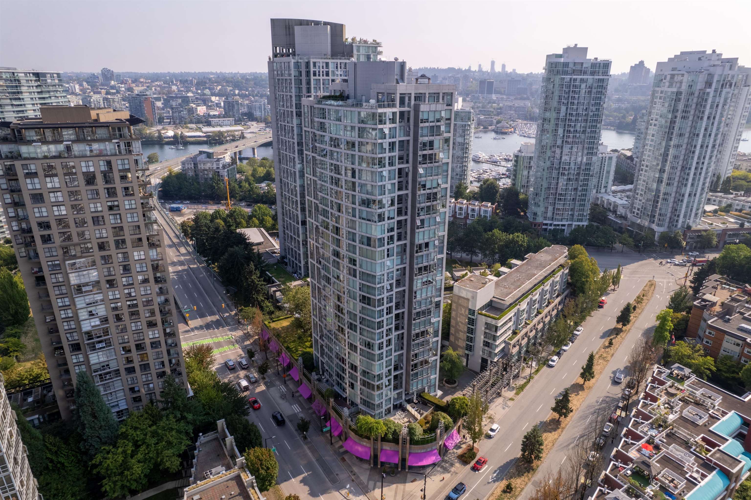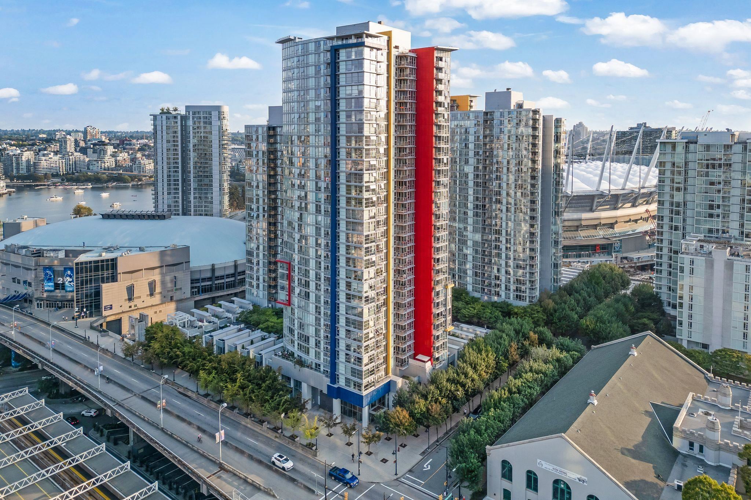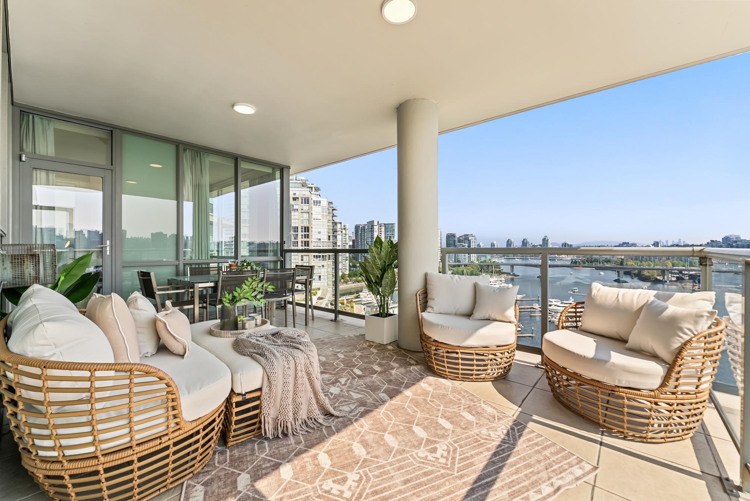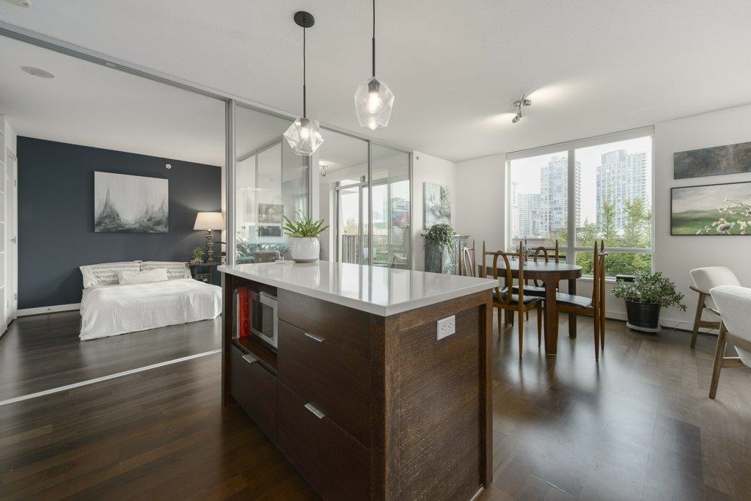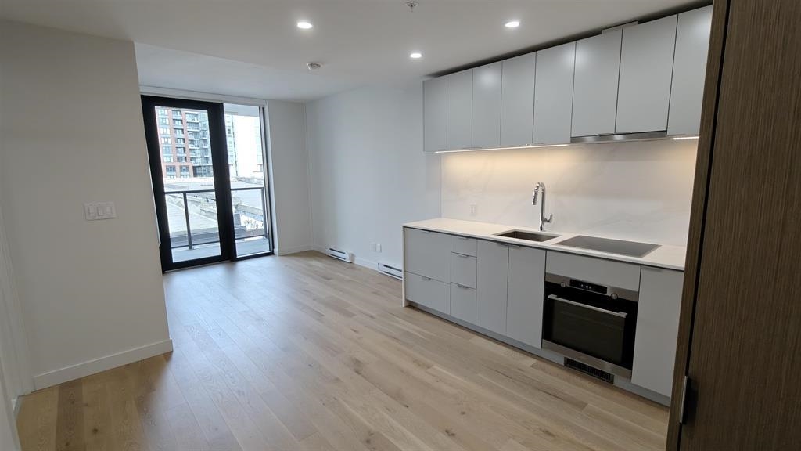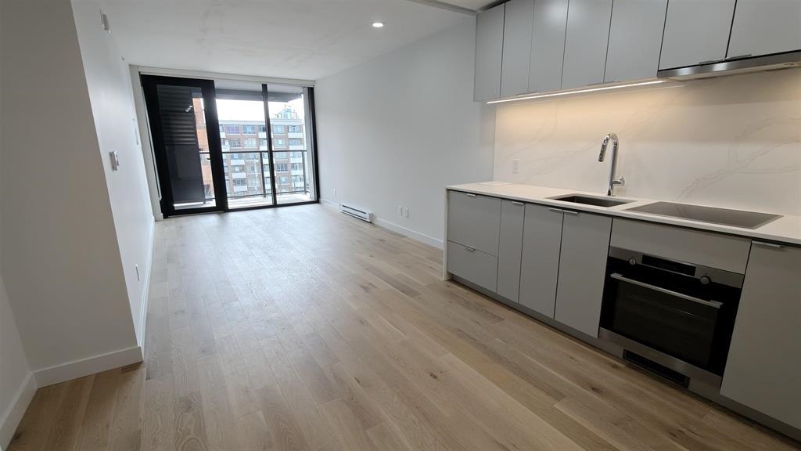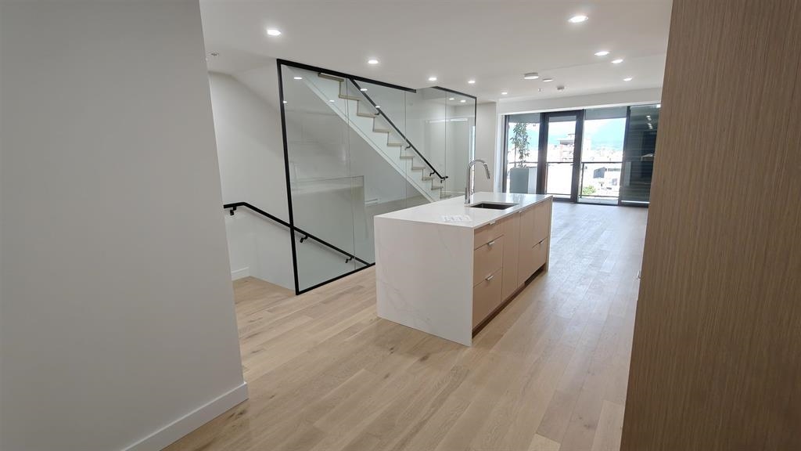Select your Favourite features
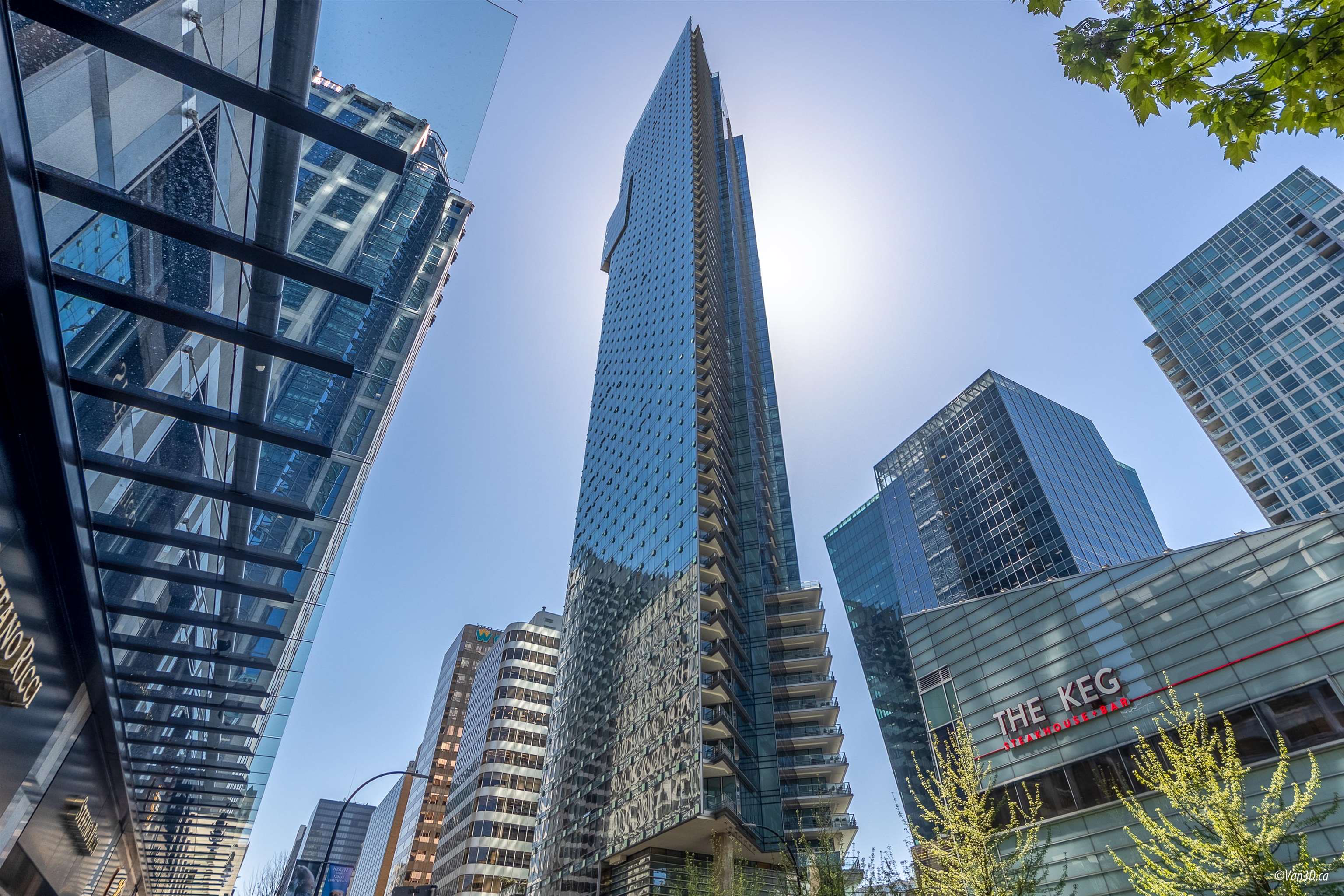
1128 West Georgia Street #4704
For Sale
124 Days
$4,680,000 $190K
$4,490,000
3 beds
3 baths
2,387 Sqft
1128 West Georgia Street #4704
For Sale
124 Days
$4,680,000 $190K
$4,490,000
3 beds
3 baths
2,387 Sqft
Highlights
Description
- Home value ($/Sqft)$1,881/Sqft
- Time on Houseful
- Property typeResidential
- Neighbourhood
- CommunityRestaurant, Shopping Nearby
- Median school Score
- Year built2009
- Mortgage payment
Welcome to Living Shangrila! Your dream home in the sky! This 2387 s/f, 3 bd, 3 bath unit offers panoramic floor to ceiling windows that showcase breathtaking 360 deg views of English Bay, Stanley Park, Coal Harbour & the North Shore Mountains. Step into an expansive, sun-drenched living space with wide-plank oak flooring and an open-concept layout that flows seamlessly onto a private balcony (step out if you dare). The gourmet kitchen with over-sized island by Boffi, Sub Zero & Milele appliances w/ wine cooler. Enjoy all the hotel's 5 star amenities & services on 5th floor incl. fitness centre, CHI Spa, 48 48-seat Theatre & outdoor infinity pool and hot tub. 2 side by side parking stalls. Valet parking avail & 24-hour concierge and security.
MLS®#R2998388 updated 3 days ago.
Houseful checked MLS® for data 3 days ago.
Home overview
Amenities / Utilities
- Heat source Heat pump
- Sewer/ septic Public sewer
Exterior
- Construction materials
- Foundation
- Roof
- # parking spaces 2
- Parking desc
Interior
- # full baths 2
- # half baths 1
- # total bathrooms 3.0
- # of above grade bedrooms
Location
- Community Restaurant, shopping nearby
- Area Bc
- View Yes
- Water source Public
- Zoning description Cd-1
Overview
- Basement information None
- Building size 2387.0
- Mls® # R2998388
- Property sub type Apartment
- Status Active
- Virtual tour
- Tax year 2024
Rooms Information
metric
- Dining room 3.048m X 3.556m
Level: Main - Living room 5.182m X 6.706m
Level: Main - Laundry 1.829m X 2.007m
Level: Main - Kitchen 3.048m X 6.096m
Level: Main - Bedroom 3.2m X 4.115m
Level: Main - Bedroom 4.115m X 4.572m
Level: Main - Foyer 1.753m X 2.743m
Level: Main - Primary bedroom 3.658m X 6.096m
Level: Main - Nook 2.743m X 3.048m
Level: Main
SOA_HOUSEKEEPING_ATTRS
- Listing type identifier Idx

Lock your rate with RBC pre-approval
Mortgage rate is for illustrative purposes only. Please check RBC.com/mortgages for the current mortgage rates
$-11,973
/ Month25 Years fixed, 20% down payment, % interest
$
$
$
%
$
%

Schedule a viewing
No obligation or purchase necessary, cancel at any time
Nearby Homes
Real estate & homes for sale nearby

