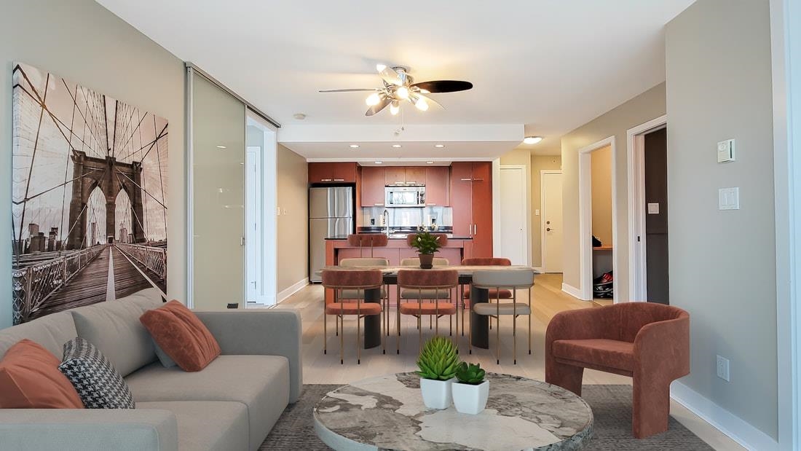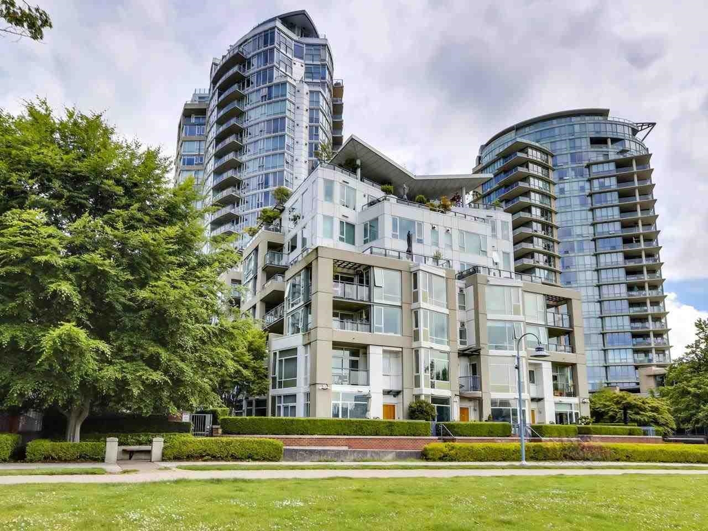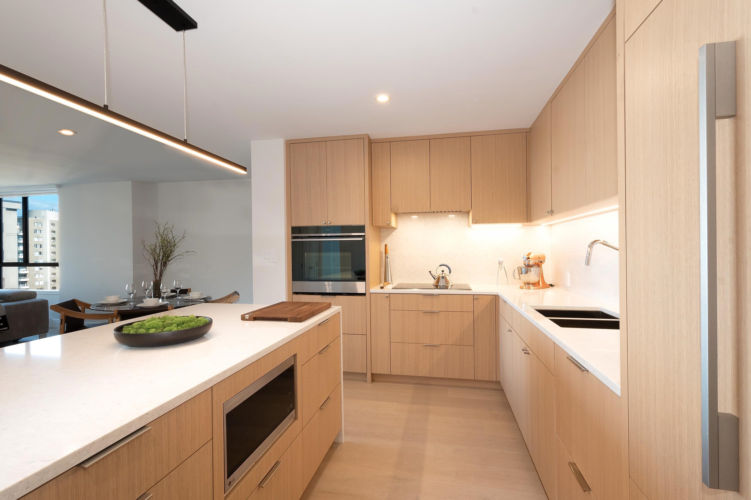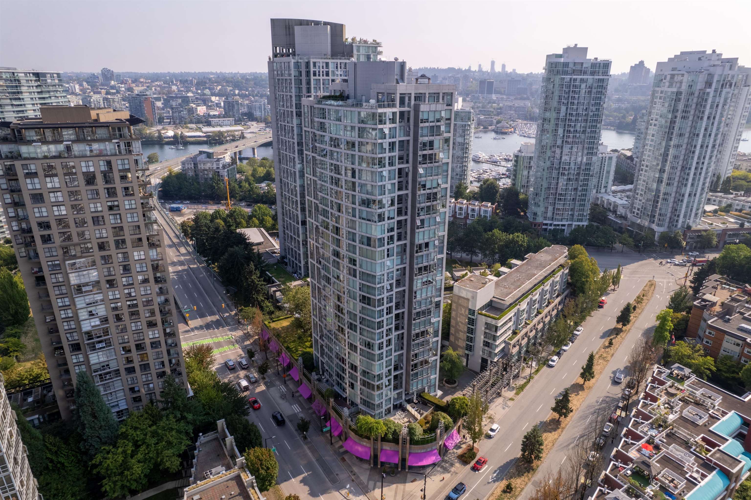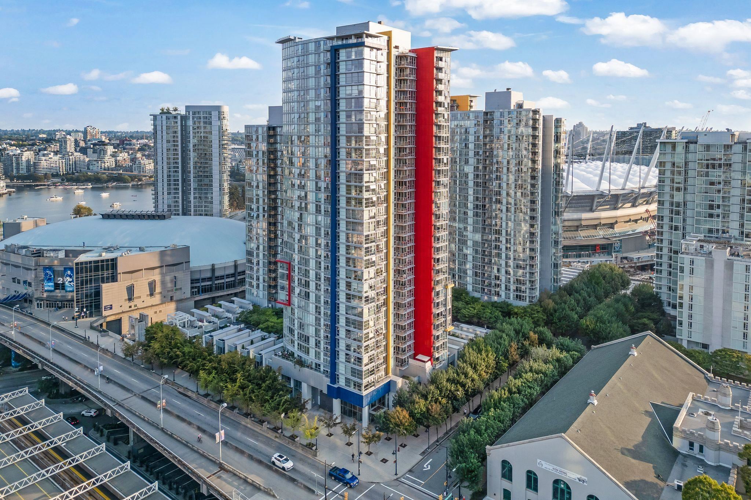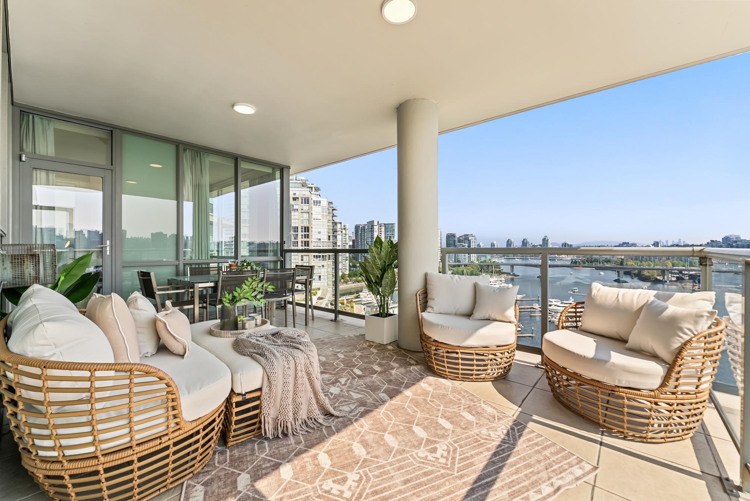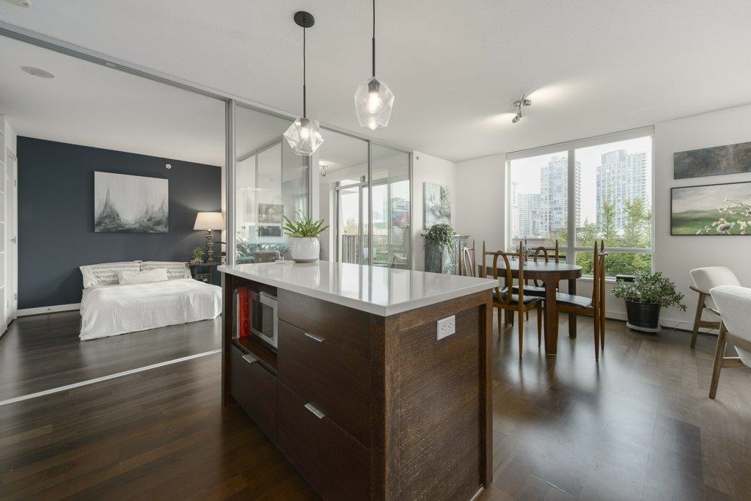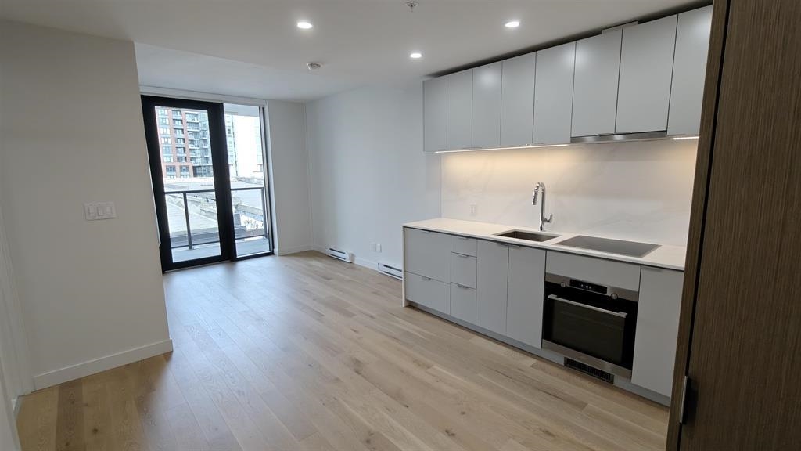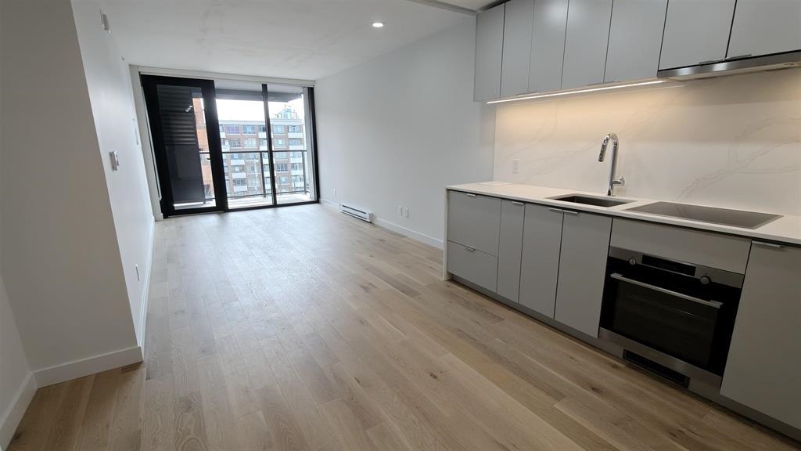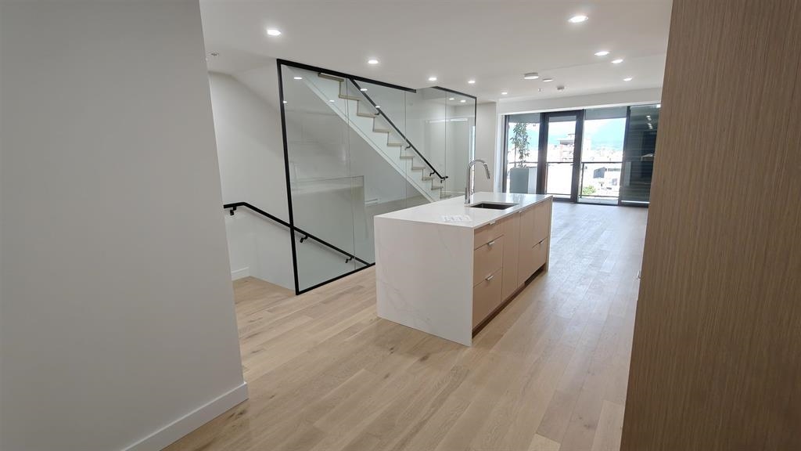Select your Favourite features
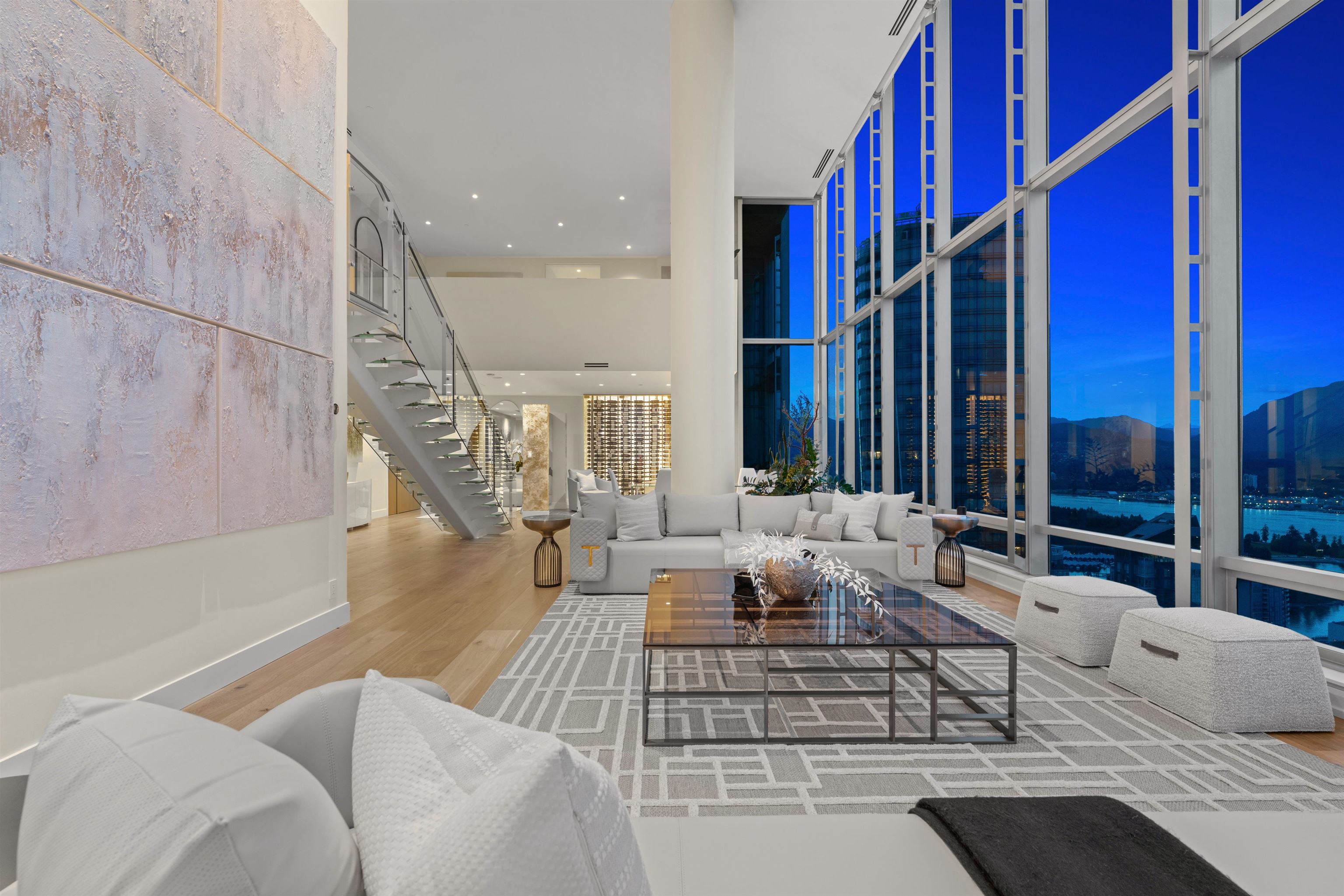
1128 West Georgia Street #4903
For Sale
109 Days
$18,928,000 $928K
$18,000,000
4 beds
6 baths
7,299 Sqft
1128 West Georgia Street #4903
For Sale
109 Days
$18,928,000 $928K
$18,000,000
4 beds
6 baths
7,299 Sqft
Highlights
Description
- Home value ($/Sqft)$2,466/Sqft
- Time on Houseful
- Property typeResidential
- Neighbourhood
- CommunityRestaurant, Shopping Nearby
- Median school Score
- Year built2008
- Mortgage payment
A rare opportunity to own one of Vancouver’s most prestigious residences - The Jewel Box - a 7,300 sq ft mansion in the sky in the city’s tallest tower, announced as the future site of Park Hyatt. This two-level masterpiece with panoramic mountain, ocean & city views, offers grand formal living/dining w/ 20’ ceilings; principal kitchen w/Poggenpohl cabinetry, Sub-Zero & Miele appliances; wine cellar with 3000+ bottle capacity; primary bedroom w/stylish WIC & ensuite w/steam shower & freestanding tub; plus 3 more bedrooms w/luxurious ensuites. Benefits also include outdoor space overlooking English Bay, private gym, 2nd kitchen, office area, smart home features, 4 parking, 5 lockers, access to the 5-Star hotel amenities - steps to luxury shopping, fine dining & world-class attractions!
MLS®#R3005146 updated 3 weeks ago.
Houseful checked MLS® for data 3 weeks ago.
Home overview
Amenities / Utilities
- Heat source Forced air, geothermal, radiant
- Sewer/ septic Public sewer, sanitary sewer, storm sewer
Exterior
- # total stories 60.0
- Construction materials
- Foundation
- # parking spaces 4
- Parking desc
Interior
- # full baths 4
- # half baths 2
- # total bathrooms 6.0
- # of above grade bedrooms
- Appliances Washer/dryer, dishwasher, refrigerator, stove, microwave, oven, range top, wine cooler
Location
- Community Restaurant, shopping nearby
- Area Bc
- View Yes
- Water source Public
- Zoning description Cd-1
- Directions A52a2ceee29859a6c92bb94a158aca80
Overview
- Basement information None
- Building size 7299.0
- Mls® # R3005146
- Property sub type Apartment
- Status Active
- Virtual tour
- Tax year 2023
Rooms Information
metric
- Kitchen 3.124m X 6.045m
Level: Above - Storage 1.981m X 1.88m
Level: Above - Bedroom 4.267m X 6.02m
Level: Above - Gym 4.242m X 7.112m
Level: Above - Walk-in closet 1.575m X 2.921m
Level: Above - Laundry 2.769m X 3.556m
Level: Above - Games room 3.734m X 6.579m
Level: Above - Bedroom 3.988m X 3.912m
Level: Above - Primary bedroom 4.343m X 7.391m
Level: Above - Dining room 3.734m X 3.81m
Level: Above - Walk-in closet 1.702m X 6.198m
Level: Above - Wine room 4.877m X 4.902m
Level: Above - Walk-in closet 1.651m X 4.089m
Level: Above - Office 7.163m X 3.632m
Level: Above - Family room 8.204m X 4.267m
Level: Above - Eating area 4.318m X 2.972m
Level: Main - Living room 5.207m X 8.839m
Level: Main - Storage 2.667m X 1.956m
Level: Main - Foyer 2.769m X 4.978m
Level: Main - Other 3.658m X 3.2m
Level: Main - Dining room 5.309m X 4.293m
Level: Main - Kitchen 3.023m X 6.375m
Level: Main - Bedroom 3.988m X 4.953m
Level: Main - Laundry 1.676m X 2.692m
Level: Main - Kitchen 4.318m X 5.994m
Level: Main
SOA_HOUSEKEEPING_ATTRS
- Listing type identifier Idx

Lock your rate with RBC pre-approval
Mortgage rate is for illustrative purposes only. Please check RBC.com/mortgages for the current mortgage rates
$-48,000
/ Month25 Years fixed, 20% down payment, % interest
$
$
$
%
$
%

Schedule a viewing
No obligation or purchase necessary, cancel at any time
Nearby Homes
Real estate & homes for sale nearby

