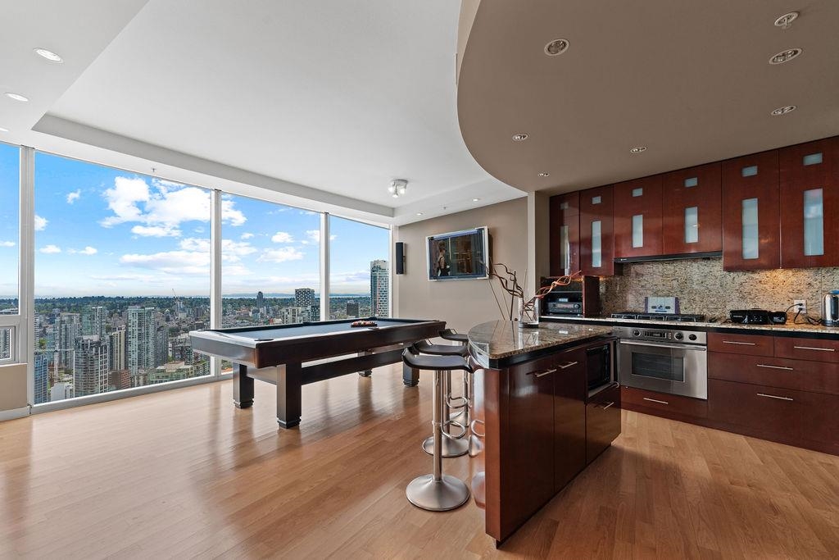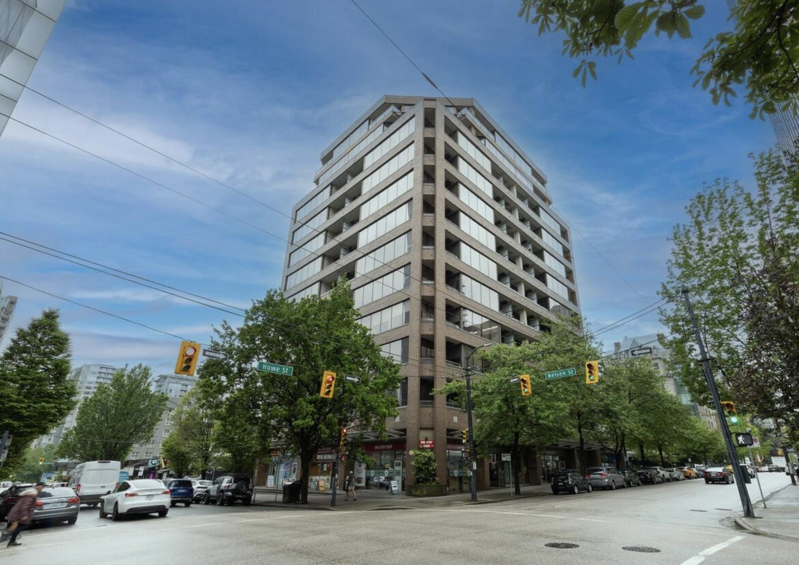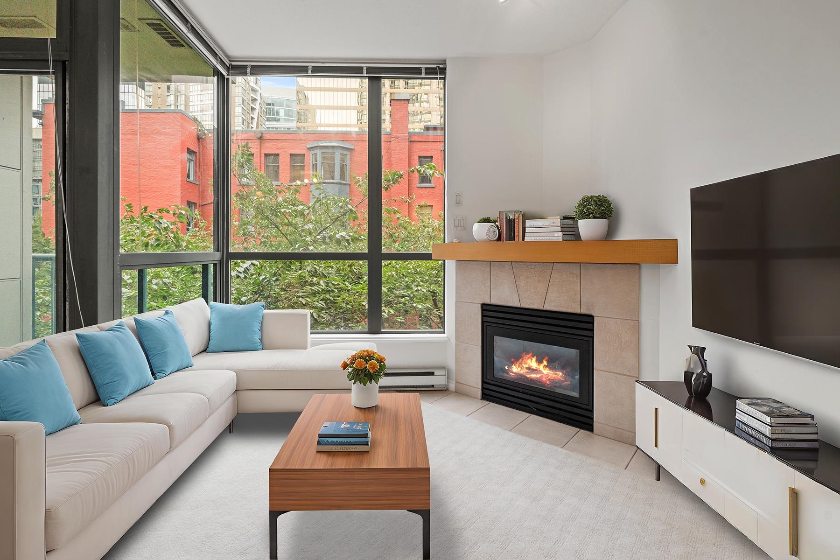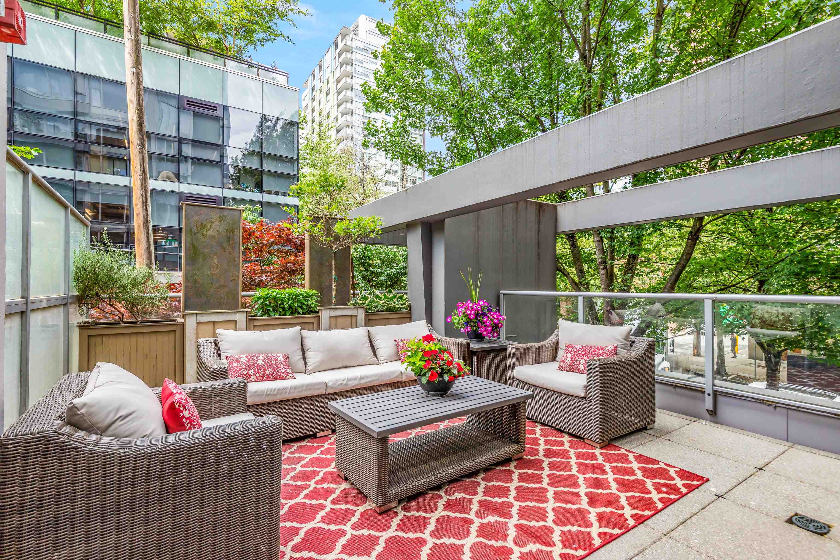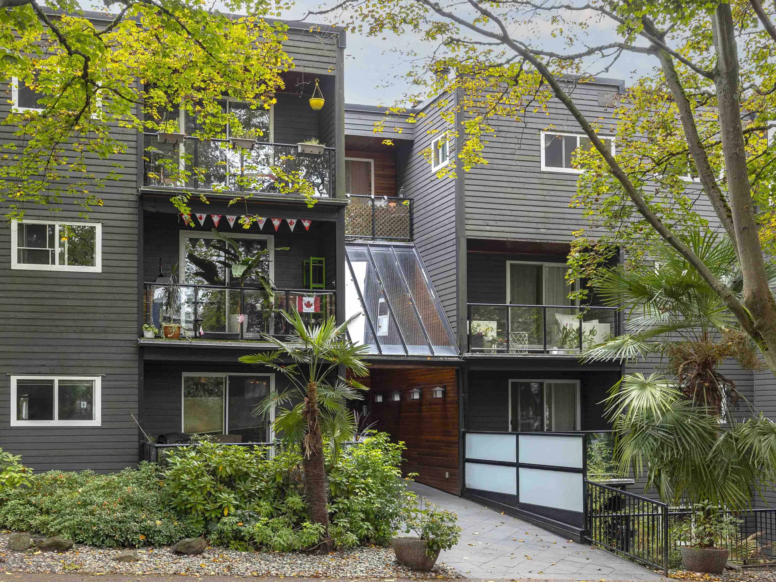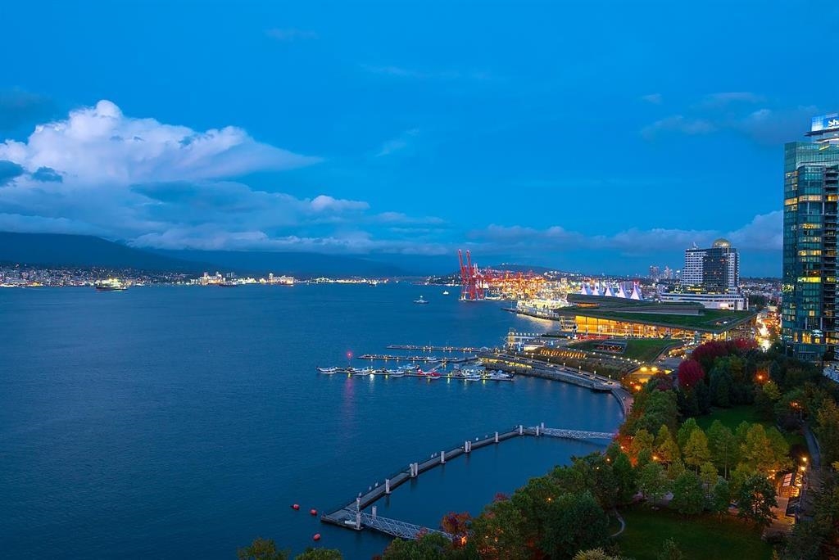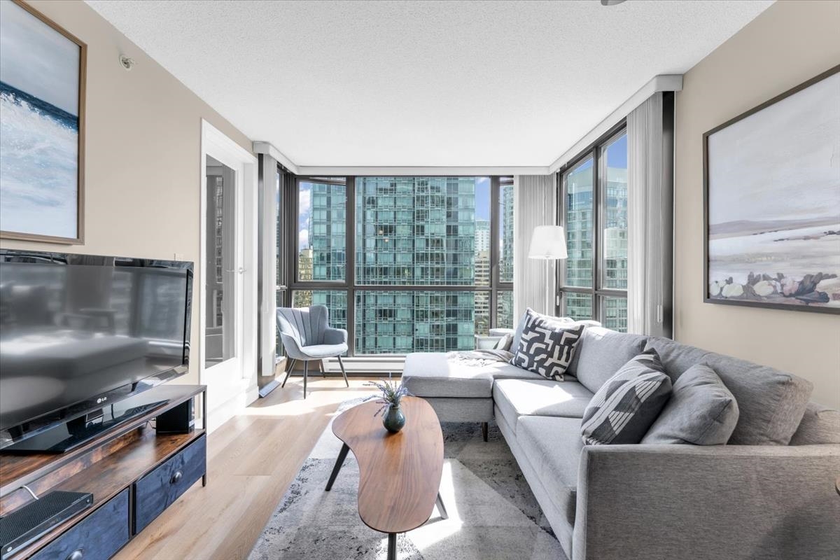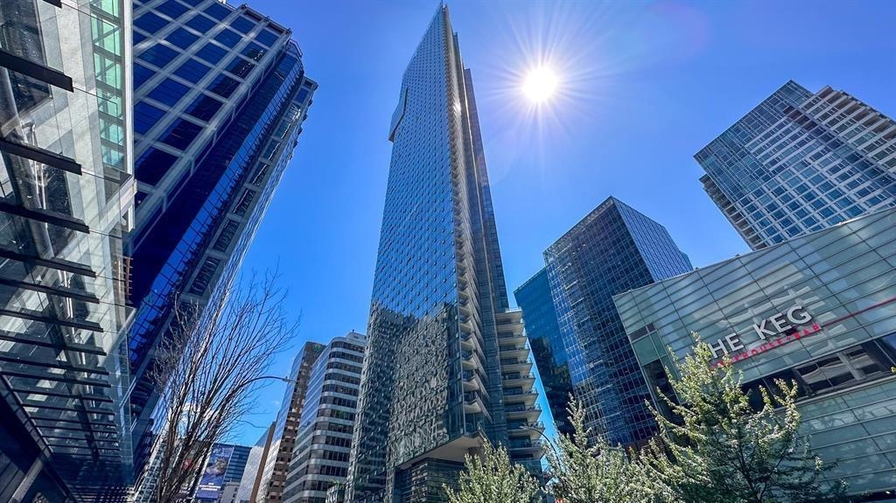
1128 West Georgia Street #5004
1128 West Georgia Street #5004
Highlights
Description
- Home value ($/Sqft)$2,003/Sqft
- Time on Houseful
- Property typeResidential
- Neighbourhood
- CommunityRestaurant, Shopping Nearby
- Median school Score
- Year built2008
- Mortgage payment
This RARE SHANGRI-LA ESTATE 3 bedroom SUITE showcases the MOST BREATHTAKING 180 DEGREE VIEW. It sits on the 50th floor above the city center overlooking the stunning view of English Bay, Stanley Park, Lions Gate Bridge, Coal Harbour all the way to the North Shore and Burnaby Mountains. Fantastic open plan with a chef's Boffi kitchen featuring an expensive long granite island, top of the line Miele appliances, sub-zero fridge and a 90 btl wine fridge. All 3 bedroom have views and direct access to a bathroom. Central AC, automated blinds, music distribution system, new wood flooring, 24 hour concierge, valet services and resort-like spa, pool and gym make this into a world class residence in the newest Hyatt Hotel among brand name shops, steps to business, shopping and convention centres.
Home overview
- Heat source Geothermal, radiant
- Sewer/ septic Public sewer, sanitary sewer, storm sewer
- Construction materials
- Foundation
- # parking spaces 2
- Parking desc
- # full baths 2
- # half baths 1
- # total bathrooms 3.0
- # of above grade bedrooms
- Appliances Washer/dryer, dishwasher, refrigerator, microwave, oven, range top, wine cooler
- Community Restaurant, shopping nearby
- Area Bc
- Subdivision
- View Yes
- Water source Public
- Zoning description Cd-1
- Basement information None
- Building size 2387.0
- Mls® # R3044412
- Property sub type Apartment
- Status Active
- Tax year 2024
- Foyer 1.803m X 4.242m
Level: Main - Laundry 1.981m X 1.803m
Level: Main - Living room 6.807m X 10.109m
Level: Main - Bedroom 3.505m X 4.724m
Level: Main - Dining room 2.946m X 5.41m
Level: Main - Bedroom 4.648m X 4.877m
Level: Main - Pantry 1.981m X 1.448m
Level: Main - Walk-in closet 2.362m X 3.099m
Level: Main - Kitchen 3.124m X 6.045m
Level: Main - Primary bedroom 3.632m X 6.883m
Level: Main
- Listing type identifier Idx

$-12,747
/ Month




