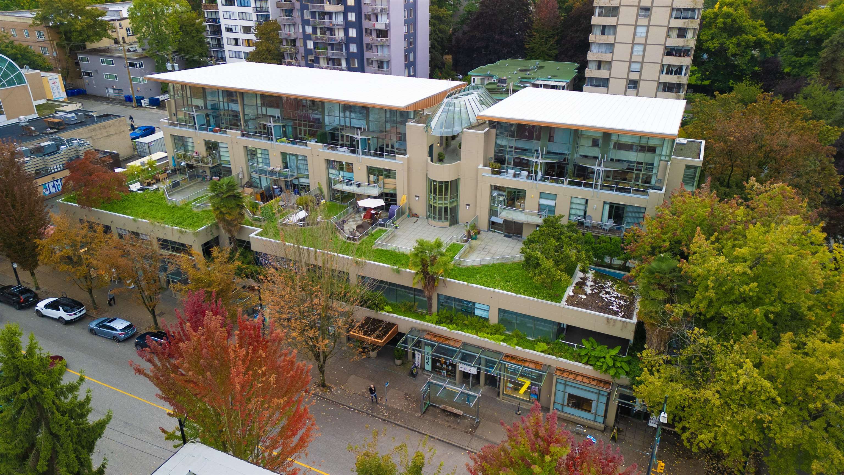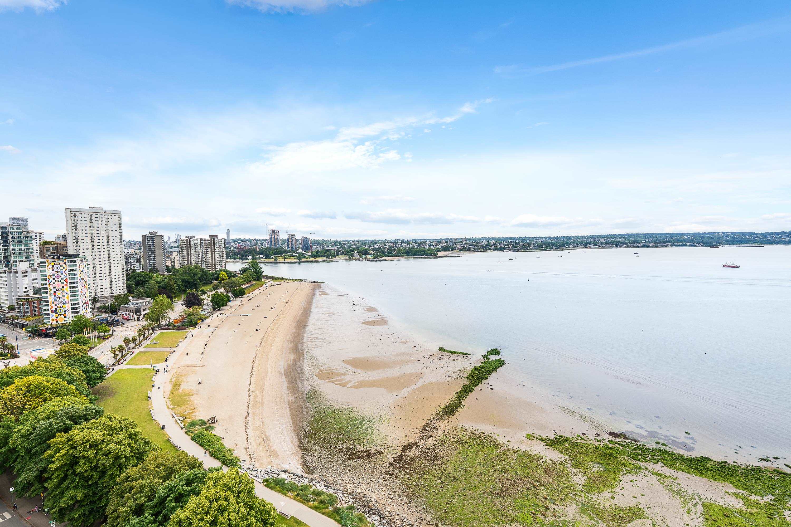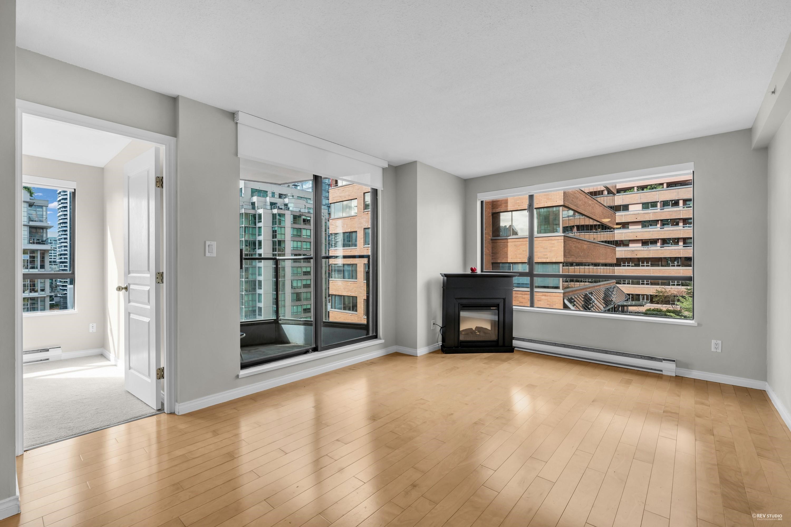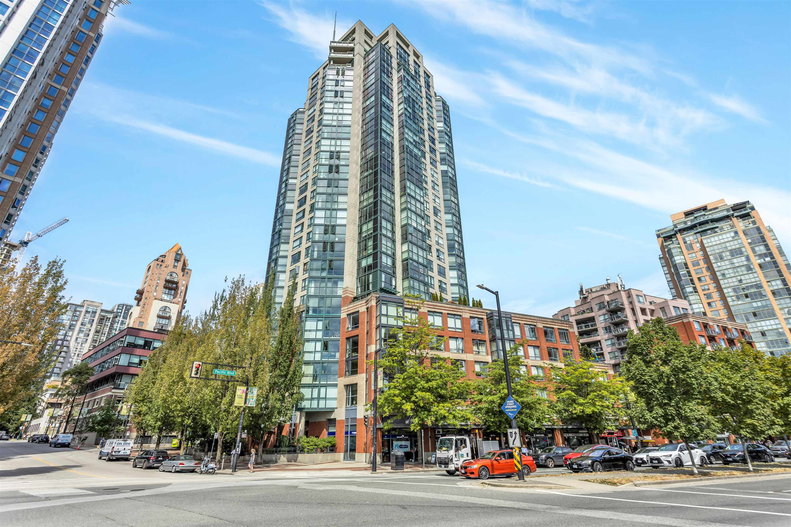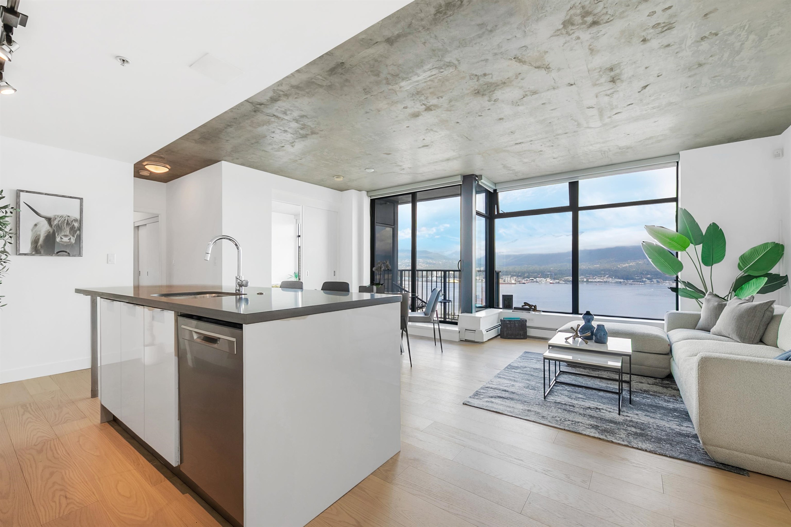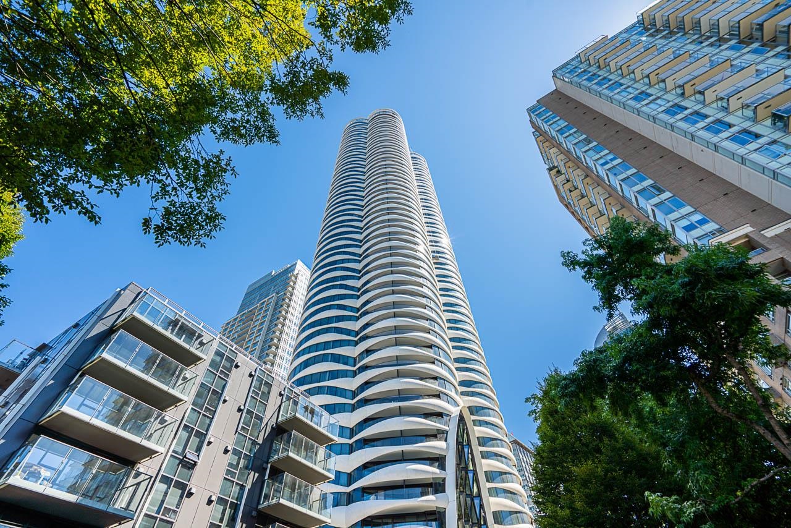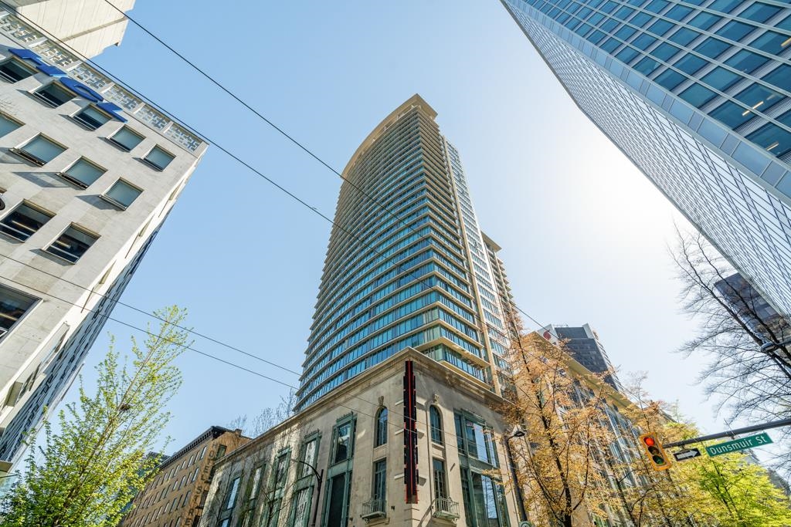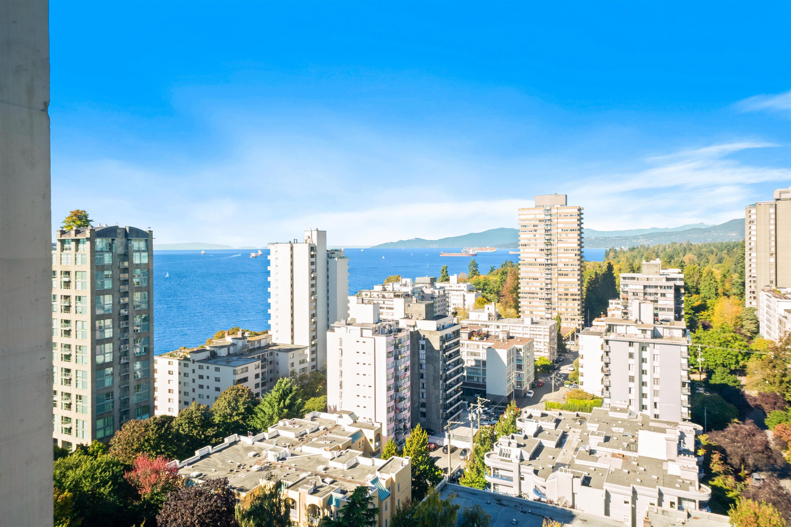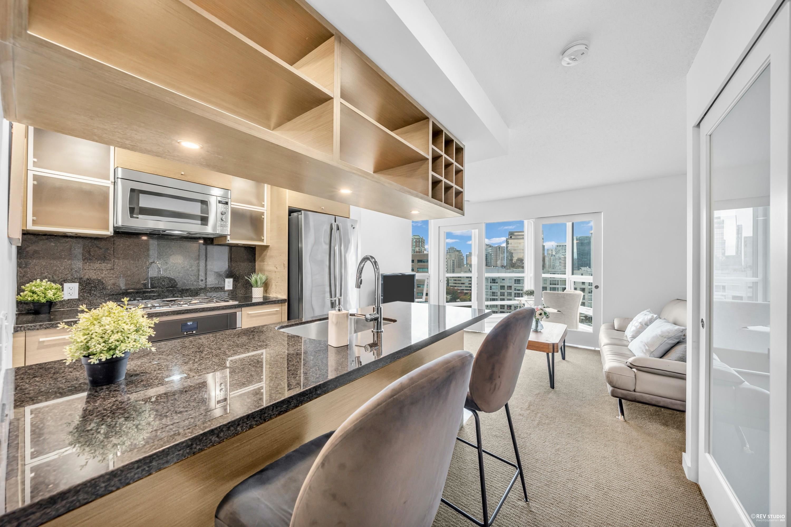- Houseful
- BC
- Vancouver
- Downtown Vancouver
- 1133 Hornby Street #1502
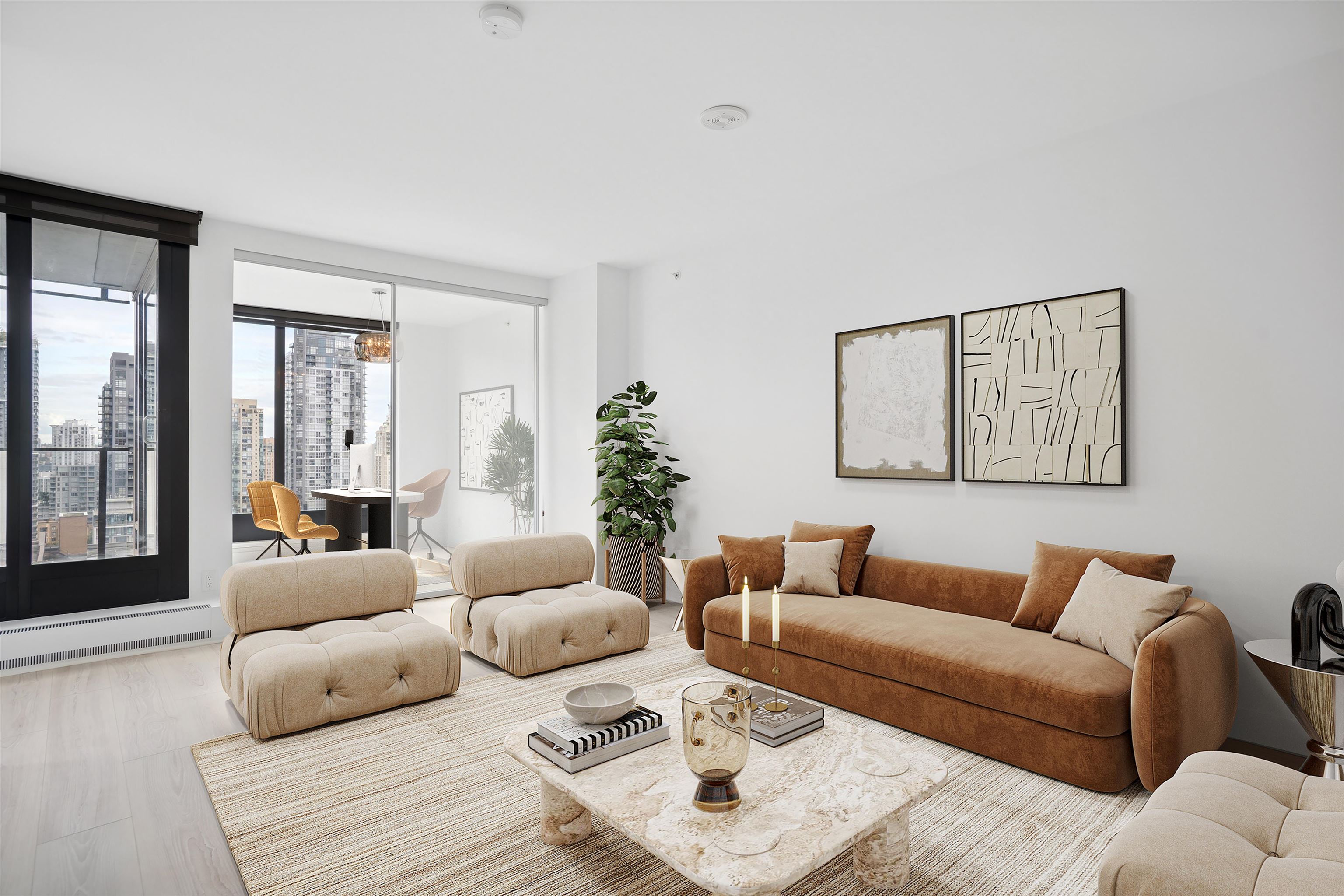
1133 Hornby Street #1502
For Sale
New 7 hours
$999,800
2 beds
2 baths
878 Sqft
1133 Hornby Street #1502
For Sale
New 7 hours
$999,800
2 beds
2 baths
878 Sqft
Highlights
Description
- Home value ($/Sqft)$1,139/Sqft
- Time on Houseful
- Property typeResidential
- Neighbourhood
- CommunityShopping Nearby
- Median school Score
- Year built2018
- Mortgage payment
Welcome to Addition by Kenstone Properties! This well-maintained 2 Bed + Den + Solarium suite features sleek contemporary finishes in a stunning all-white colour scheme, high-performance stainless steel appliances by Liebherr and Porte & Charles, custom closets and cabinetry by Italian designers Friul Intagli, brushed ash laminate flooring with thermo-acoustic underlay in the living areas, plush wool carpets in the bedrooms & a heating and cooling system by Clima Canal. 2 Parking Stalls + 1 Locker included! Great amenities: fitness centre, bicycle room, outdoor lounge with BBQ area, fireplace, children’s play area & garden plots. AMAZING CENTRAL LOCATION with a Walkscore of 100! OPEN HOUSE: Oct 11th & 12th, 2-4PM
MLS®#R3055778 updated 2 hours ago.
Houseful checked MLS® for data 2 hours ago.
Home overview
Amenities / Utilities
- Heat source Forced air
Exterior
- Construction materials
- Foundation
- Roof
- # parking spaces 2
- Parking desc
Interior
- # full baths 2
- # total bathrooms 2.0
- # of above grade bedrooms
- Appliances Washer/dryer, dishwasher, refrigerator, stove
Location
- Community Shopping nearby
- Area Bc
- Subdivision
- View Yes
- Water source Public
- Zoning description Cd-1
- Directions F0af0385387521f37337a3e26295dbf8
Overview
- Basement information None
- Building size 878.0
- Mls® # R3055778
- Property sub type Apartment
- Status Active
- Tax year 2025
Rooms Information
metric
- Solarium 2.388m X 2.489m
Level: Main - Bedroom 2.642m X 2.819m
Level: Main - Den 2.921m X 1.27m
Level: Main - Walk-in closet 1.397m X 1.626m
Level: Main - Kitchen 2.388m X 3.073m
Level: Main - Dining room 1.829m X 3.429m
Level: Main - Living room 2.972m X 3.429m
Level: Main - Foyer 1.499m X 1.6m
Level: Main - Primary bedroom 2.845m X 2.921m
Level: Main
SOA_HOUSEKEEPING_ATTRS
- Listing type identifier Idx

Lock your rate with RBC pre-approval
Mortgage rate is for illustrative purposes only. Please check RBC.com/mortgages for the current mortgage rates
$-2,666
/ Month25 Years fixed, 20% down payment, % interest
$
$
$
%
$
%

Schedule a viewing
No obligation or purchase necessary, cancel at any time
Nearby Homes
Real estate & homes for sale nearby

