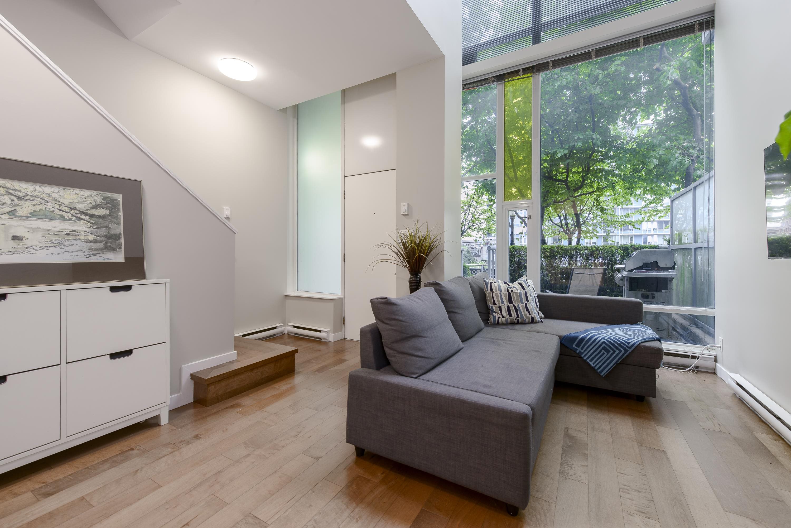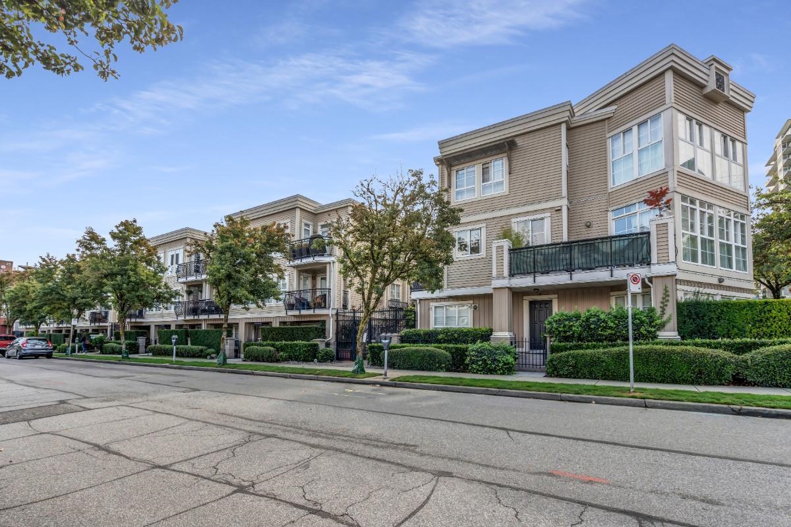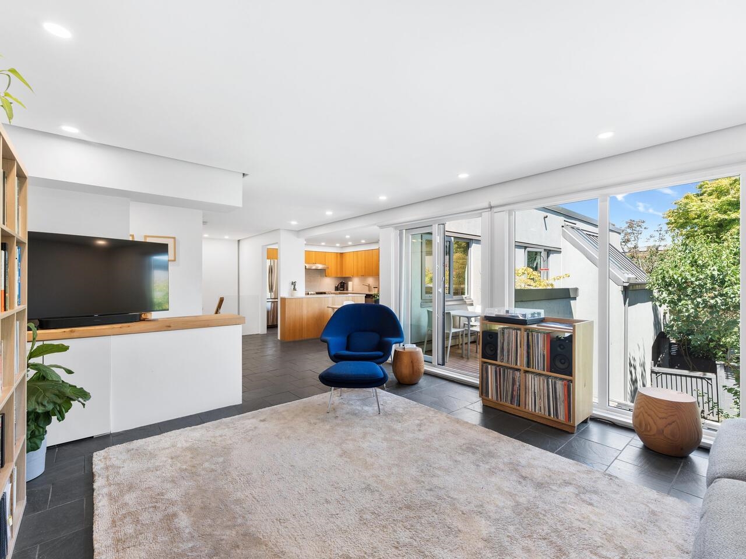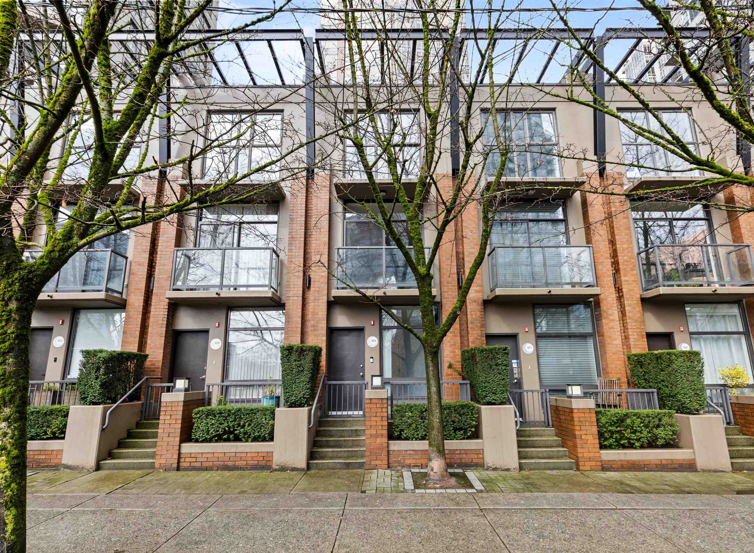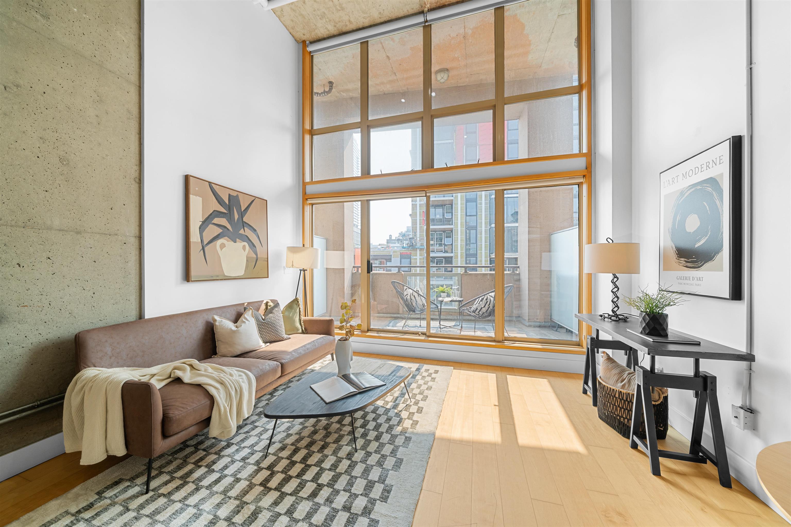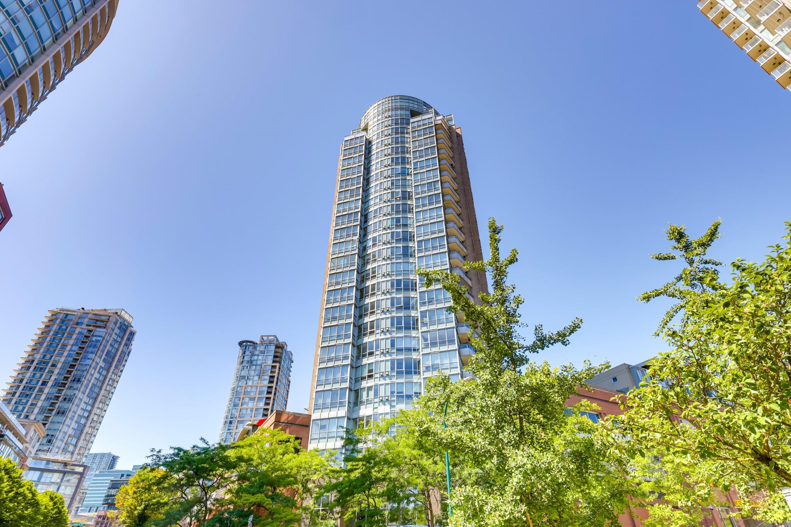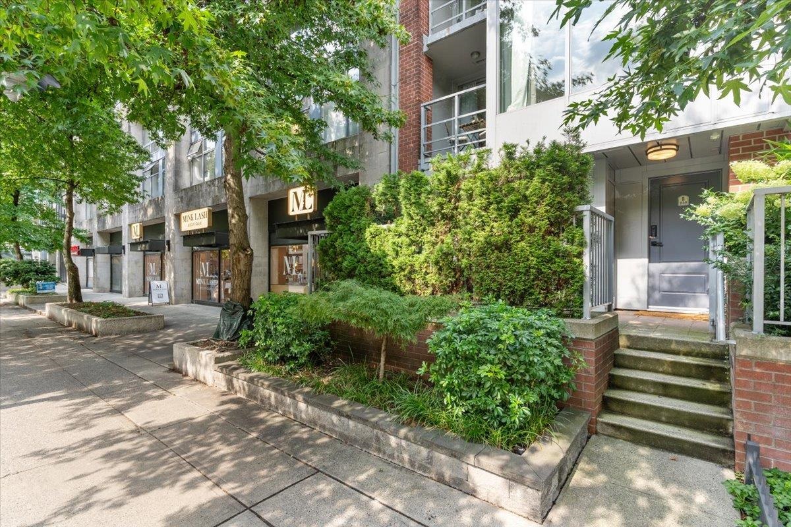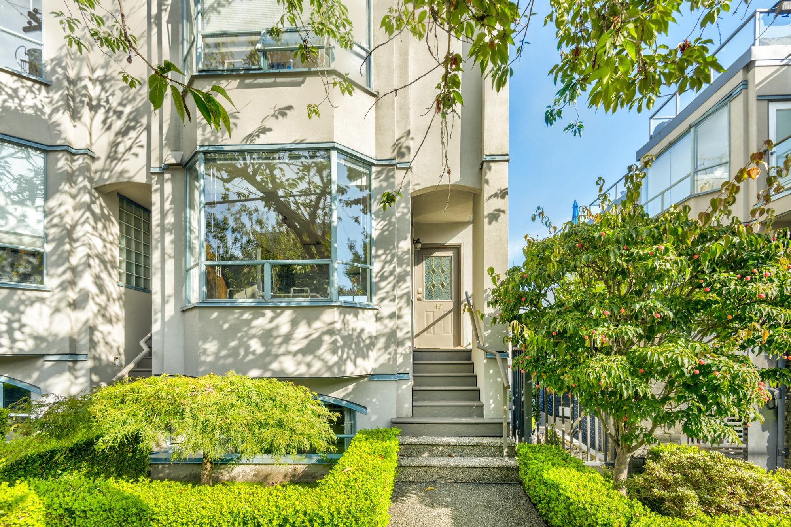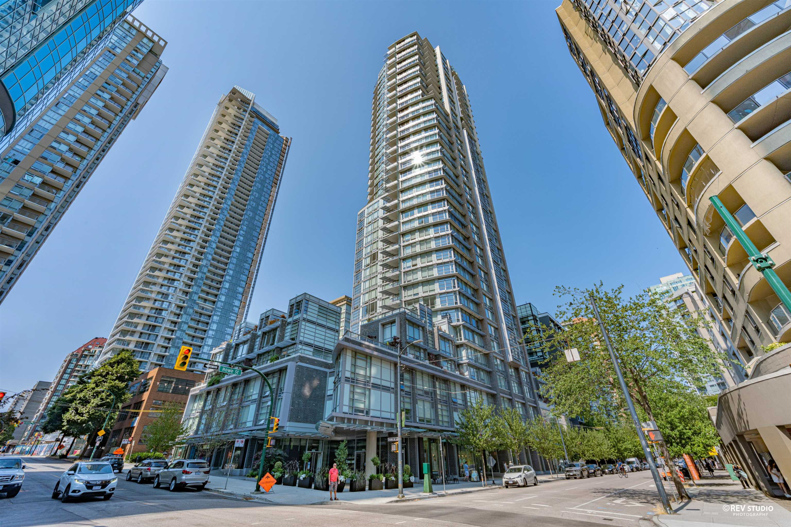- Houseful
- BC
- Vancouver
- Downtown Vancouver
- 1135 Hornby Street
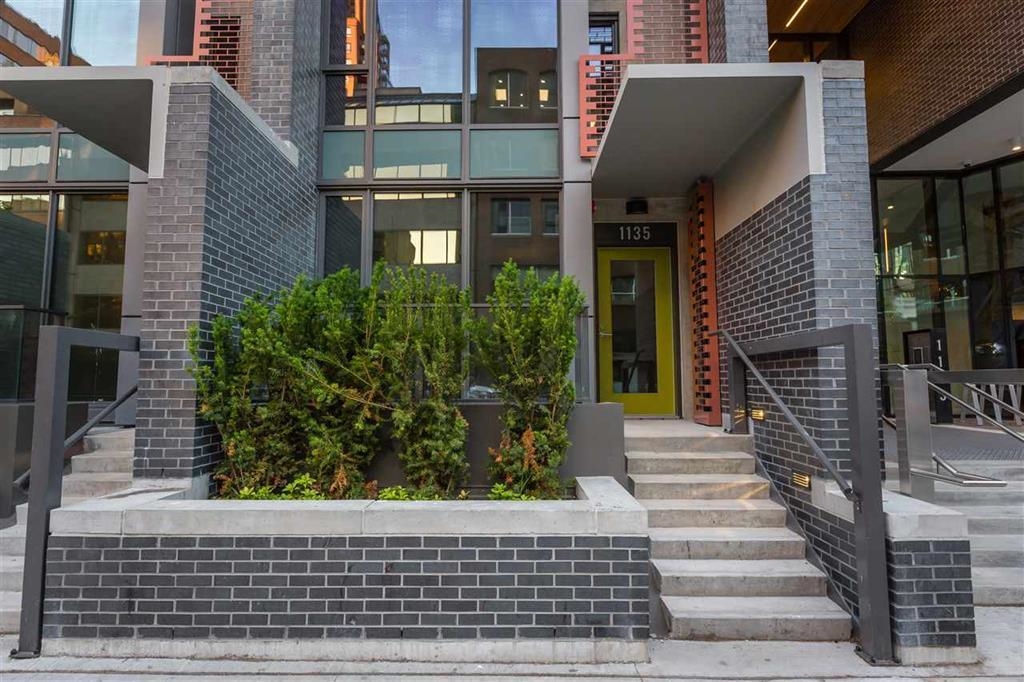
Highlights
Description
- Home value ($/Sqft)$982/Sqft
- Time on Houseful
- Property typeResidential
- Style3 storey
- Neighbourhood
- CommunityShopping Nearby
- Median school Score
- Year built2018
- Mortgage payment
WOW! RARELY AVAILABLE, A rare opportunity to own a TOWNHOUSE in a central downtown location. This spacious 3 Bed + Den TH is one of downtown's best values. Featuring 3 Baths & 3 Patios across 3 levels, this is the perfect rental income generator in downtown or owner-occupied. 2 side-by-side parking. 2 convenient walk-up entry points from the front & back. Heating & cooling. Ample in-suite storage. Secure building & reputable developer, Kenstone Properties. Walkable neighbourhood. Primary bedroom is on its own floor with a huge walk-in closet, ensuite, & covered patio. Sip your morning coffee, entertain family & friends, or read your favorite book from one of the three patios. Enjoy common amenities incl. private outdoor courtyard & fitness centre. Pets welcome. Showings by appointment.
Home overview
- Heat source Electric, forced air, hot water
- Sewer/ septic Sanitary sewer, storm sewer
- # total stories 21.0
- Construction materials
- Foundation
- Roof
- # parking spaces 2
- Parking desc
- # full baths 2
- # half baths 1
- # total bathrooms 3.0
- # of above grade bedrooms
- Appliances Washer/dryer, dishwasher, refrigerator, stove, microwave
- Community Shopping nearby
- Area Bc
- Subdivision
- Water source Public
- Zoning description Dd
- Directions 9961d6fabdb1a22da499a199147f4277
- Basement information None
- Building size 1323.0
- Mls® # R3051551
- Property sub type Townhouse
- Status Active
- Tax year 2025
- Primary bedroom 3.454m X 3.023m
- Patio 2.007m X 4.191m
- Walk-in closet 1.473m X 1.854m
- Den 1.626m X 1.905m
Level: Above - Bedroom 3.2m X 3.251m
Level: Above - Bedroom 2.743m X 3.353m
Level: Above - Dining room 2.819m X 3.048m
Level: Main - Living room 3.658m X 2.616m
Level: Main - Kitchen 3.073m X 3.048m
Level: Main - Foyer 1.067m X 1.422m
Level: Main
- Listing type identifier Idx

$-3,464
/ Month

