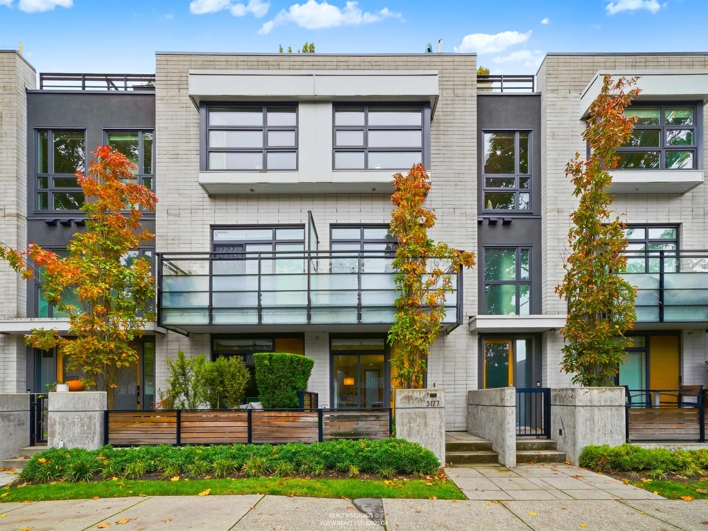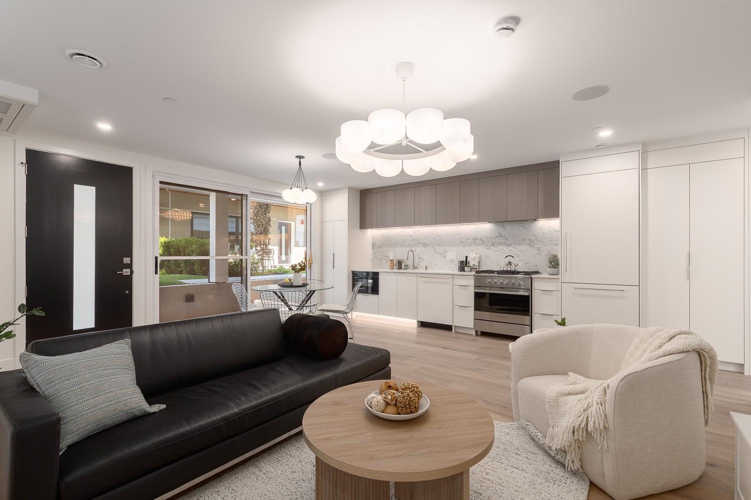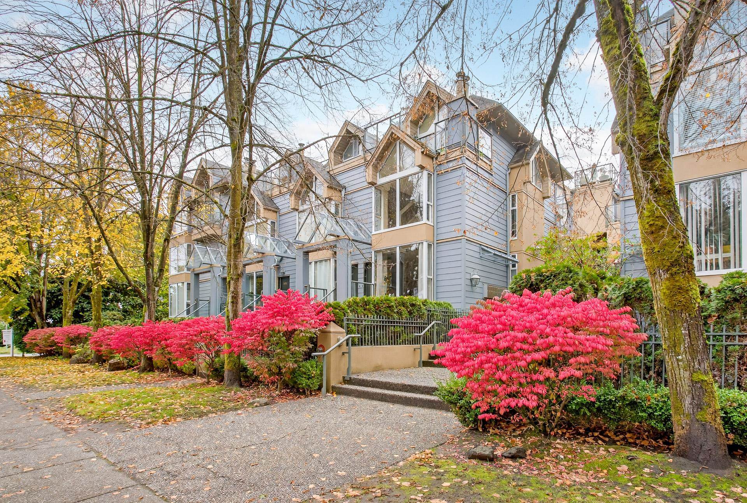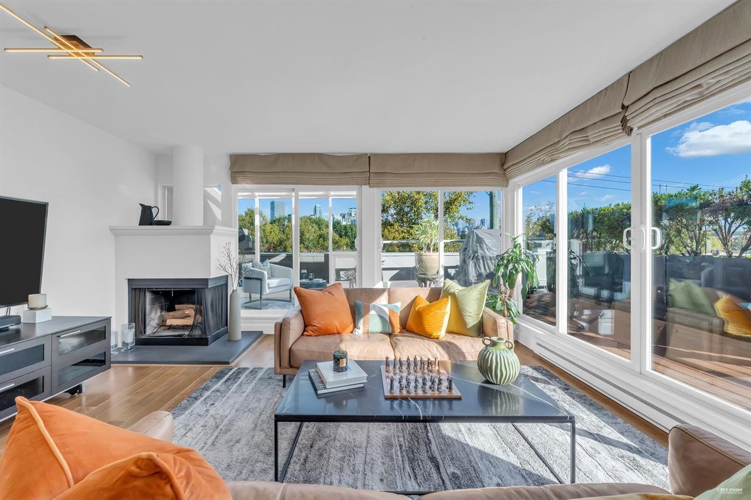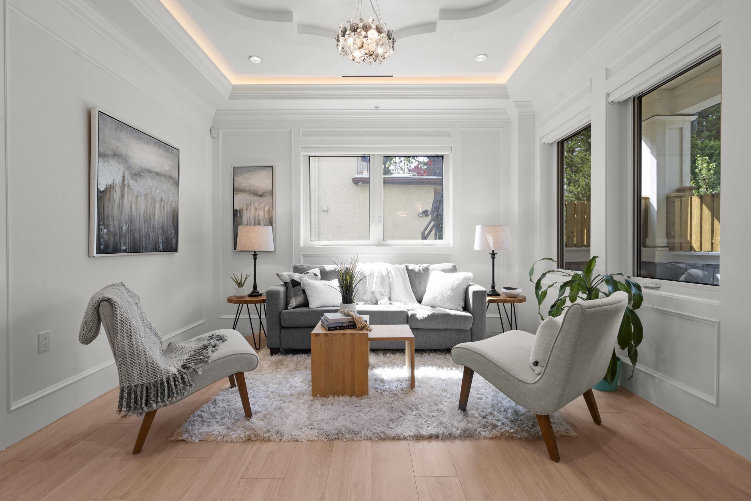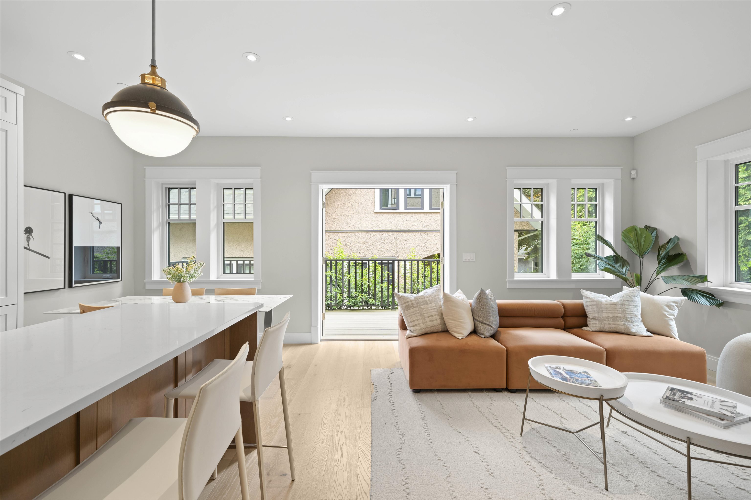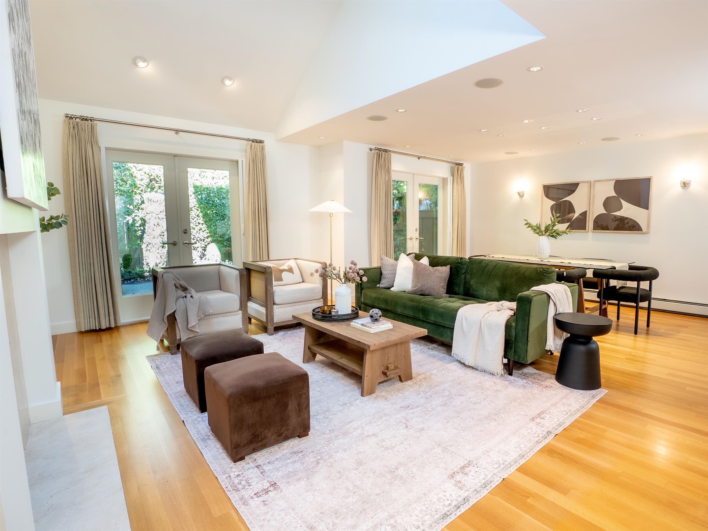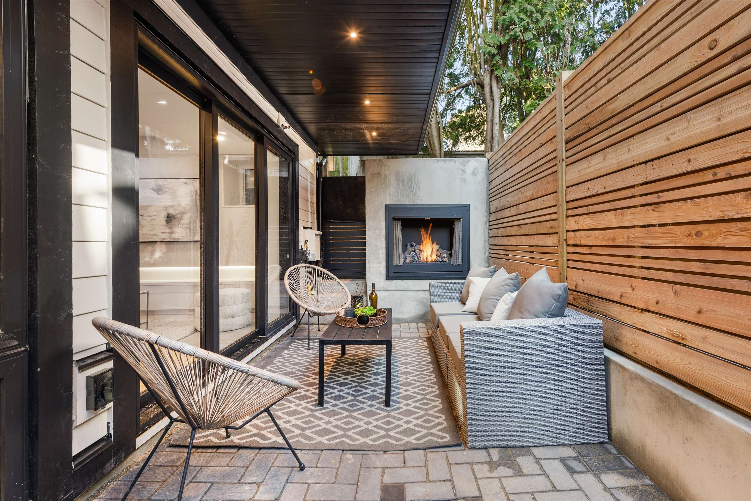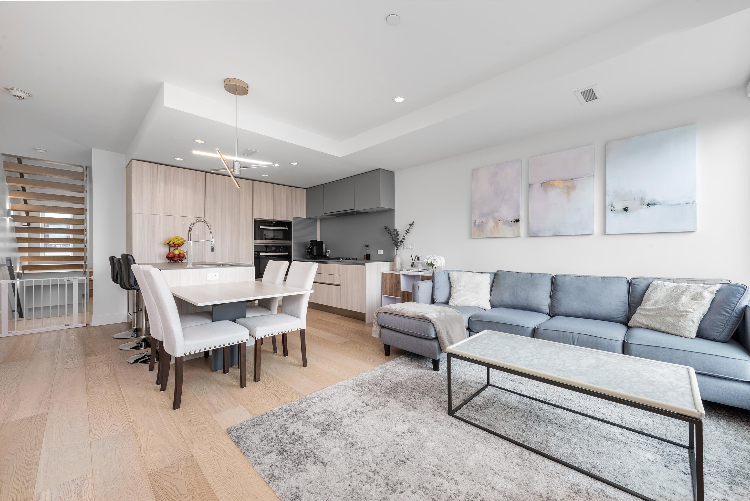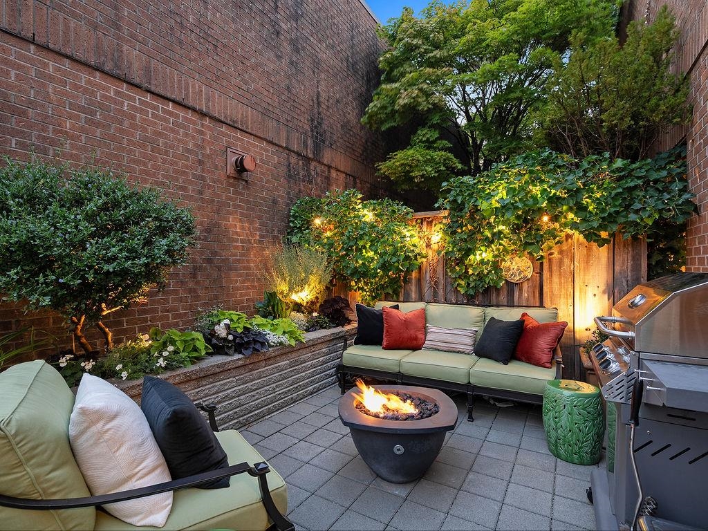Select your Favourite features
- Houseful
- BC
- Vancouver
- Shaughnessy
- 1135 West 33rd Avenue
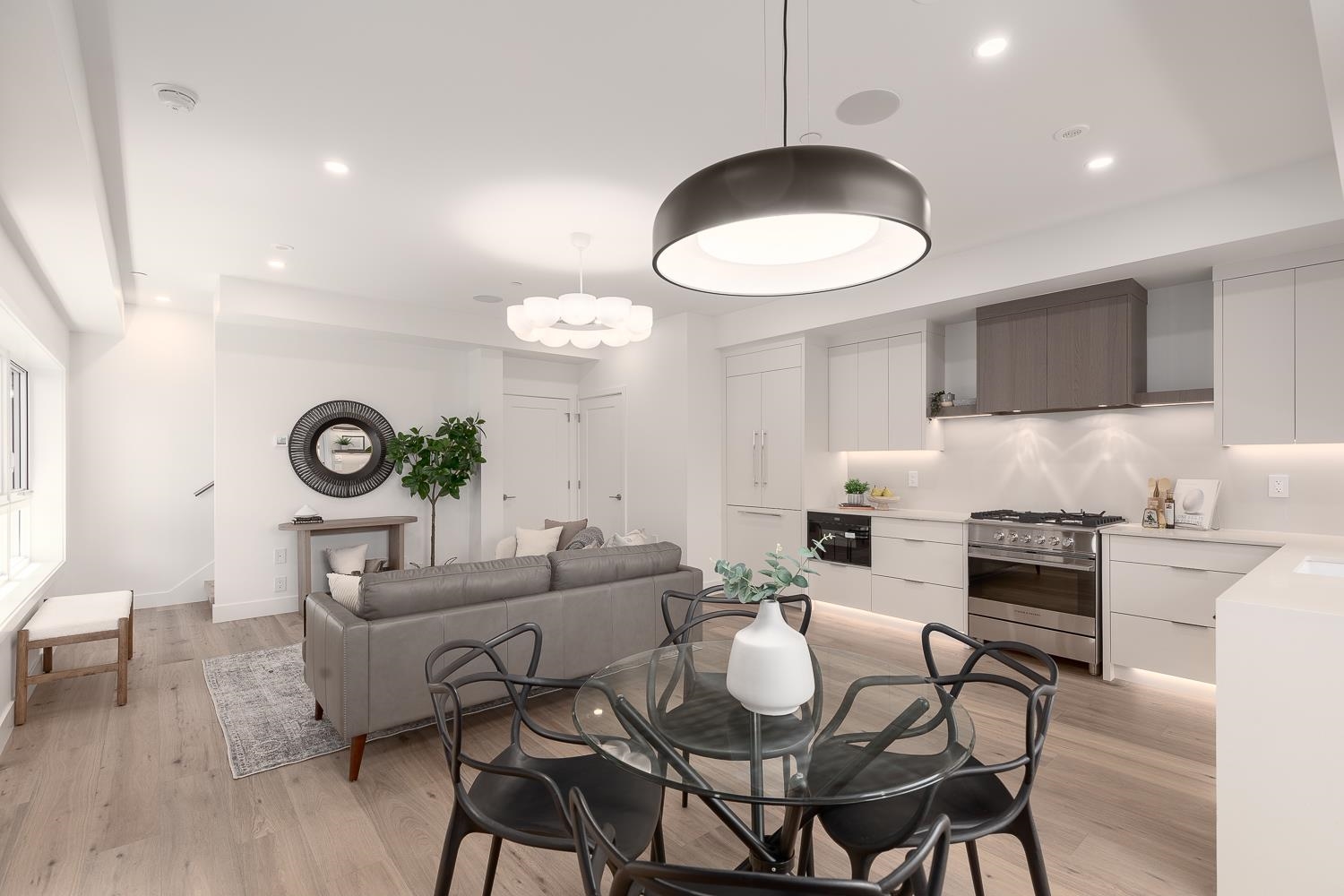
1135 West 33rd Avenue
For Sale
New 17 hours
$1,488,000
2 beds
2 baths
1,059 Sqft
1135 West 33rd Avenue
For Sale
New 17 hours
$1,488,000
2 beds
2 baths
1,059 Sqft
Highlights
Description
- Home value ($/Sqft)$1,405/Sqft
- Time on Houseful
- Property typeResidential
- StyleLaneway house
- Neighbourhood
- CommunityShopping Nearby
- Median school Score
- Year built2025
- Mortgage payment
Welcome to Shaughnessy Heights! Introducing this beautifully built 2-level laneway home by Four Corners Homes & designed by Mullo Interiors. Offering over 1,000 sqft of luxurious living in prestigious Shaughnessy. Perfect for individuals or couples, this 2-bedroom home features custom millwork, wide plank hardwood floors, quartz countertops, Fisher Paykel appliances, and designer lighting throughout. The main level boasts an open-concept living and kitchen area that opens to a private patio, while the upper level includes a serene bedroom retreat with a balcony, spa-inspired bath, and ample built-in storage. Additional features include A/C, in-suite laundry, and a full security system. A rare opportunity for modern living in a coveted location. OPEN HOUSE: Sunday Oct 26th @2-4
MLS®#R3061072 updated 13 hours ago.
Houseful checked MLS® for data 13 hours ago.
Home overview
Amenities / Utilities
- Heat source Heat pump
- Sewer/ septic Public sewer, sanitary sewer, storm sewer
Exterior
- Construction materials
- Foundation
- Roof
- # parking spaces 1
- Parking desc
Interior
- # full baths 1
- # half baths 1
- # total bathrooms 2.0
- # of above grade bedrooms
- Appliances Washer/dryer, dishwasher, refrigerator, stove, microwave
Location
- Community Shopping nearby
- Area Bc
- Subdivision
- Water source Public
- Zoning description R1-1
- Directions A8bcb9addc14d8b134d509271e8c225e
Overview
- Basement information None
- Building size 1059.0
- Mls® # R3061072
- Property sub type Townhouse
- Status Active
- Virtual tour
- Tax year 2024
Rooms Information
metric
- Bedroom 3.404m X 3.886m
Level: Above - Bedroom 5.41m X 4.064m
Level: Above - Laundry 1.93m X 3.251m
Level: Above - Dining room 3.353m X 2.743m
Level: Main - Kitchen 6.706m X 2.743m
Level: Main - Living room 3.353m X 2.743m
Level: Main
SOA_HOUSEKEEPING_ATTRS
- Listing type identifier Idx

Lock your rate with RBC pre-approval
Mortgage rate is for illustrative purposes only. Please check RBC.com/mortgages for the current mortgage rates
$-3,968
/ Month25 Years fixed, 20% down payment, % interest
$
$
$
%
$
%

Schedule a viewing
No obligation or purchase necessary, cancel at any time
Nearby Homes
Real estate & homes for sale nearby

