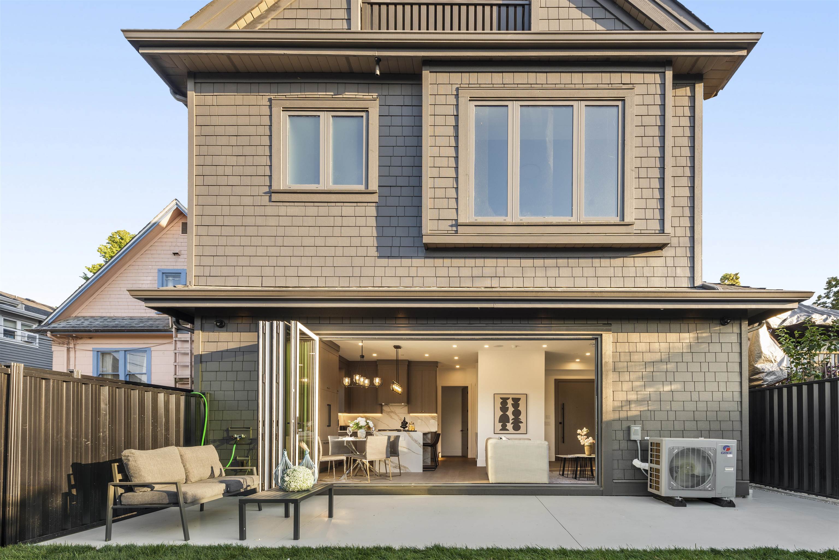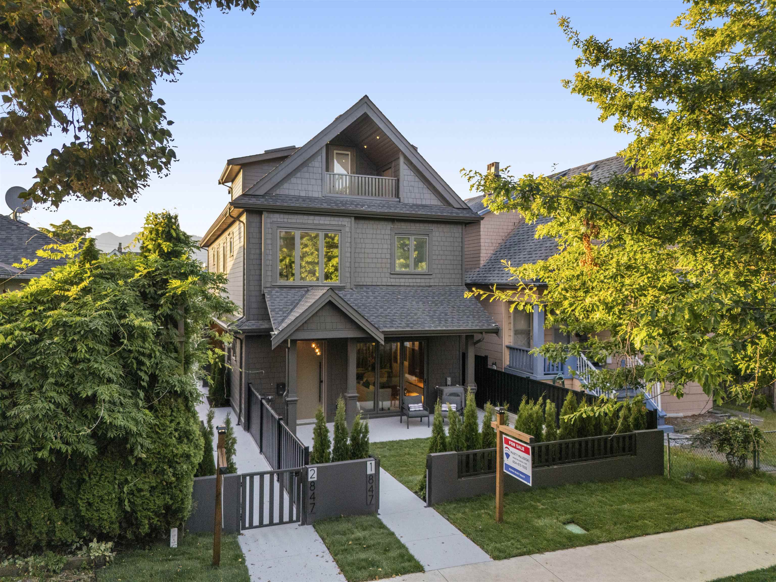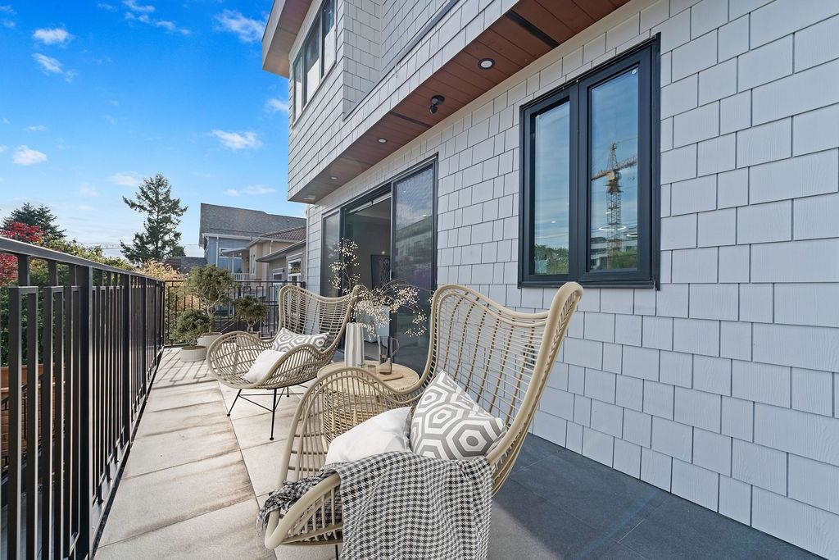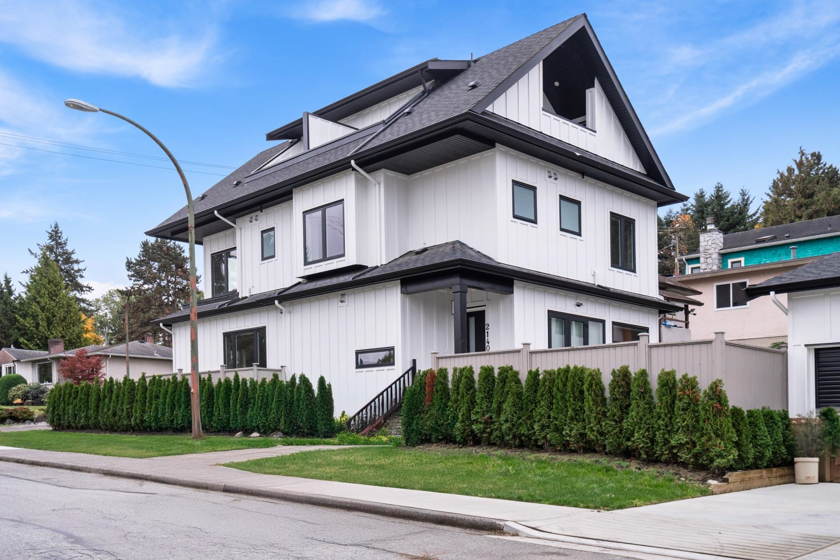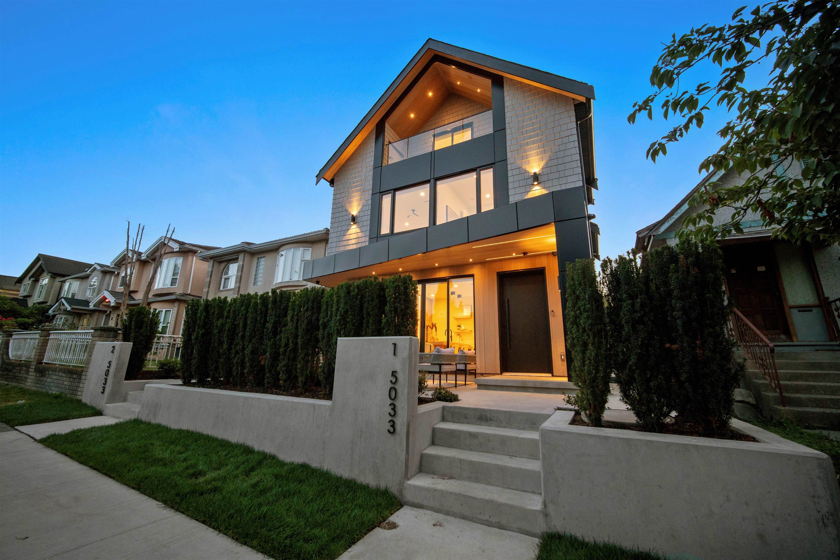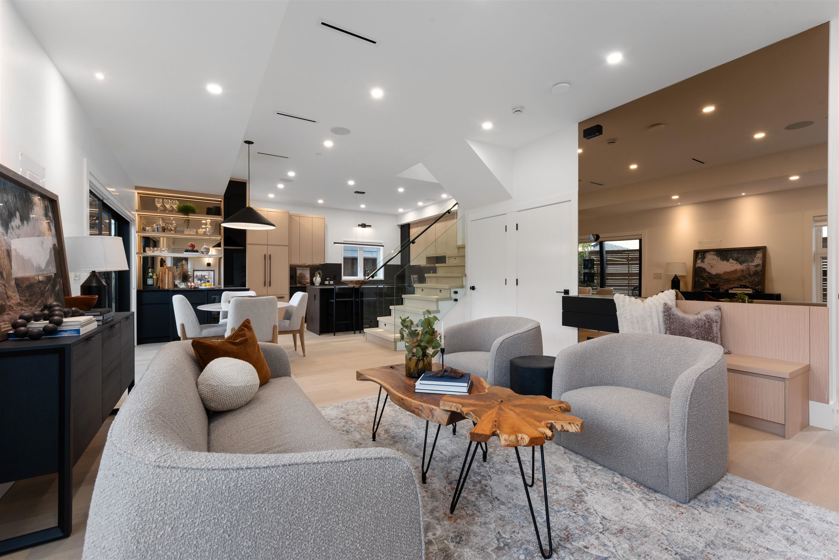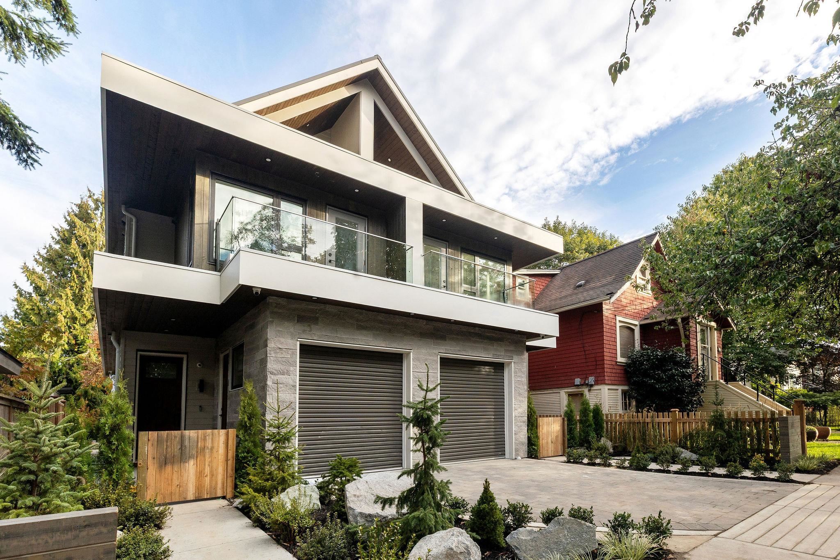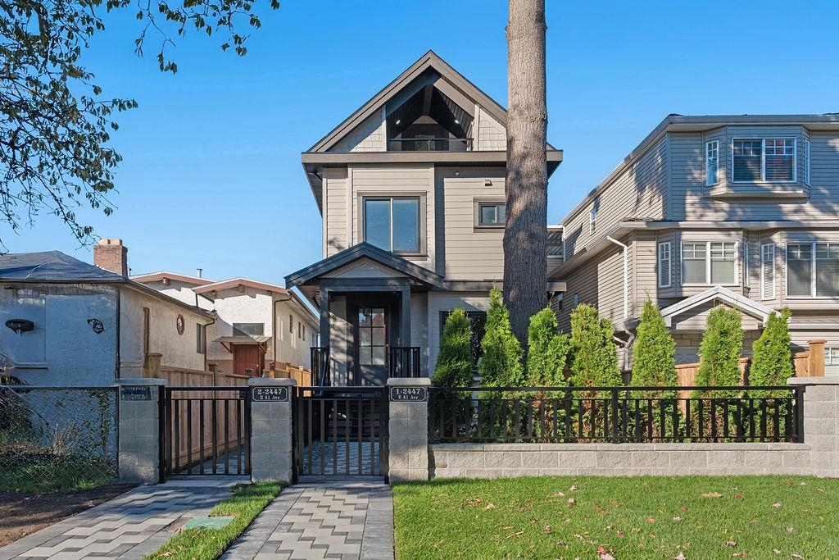Select your Favourite features
- Houseful
- BC
- Vancouver
- Kensington - Cedar Cottage
- 1136 East 26th Avenue
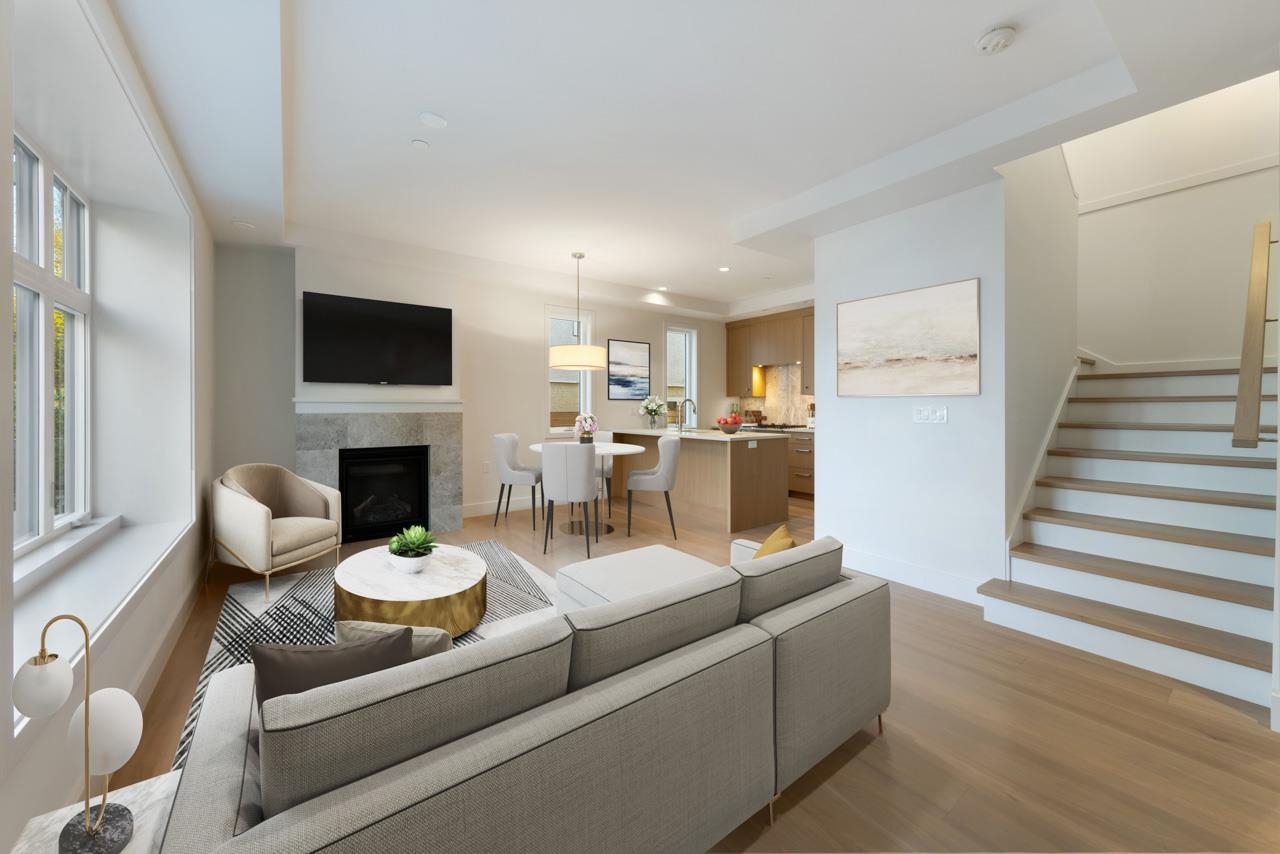
Highlights
Description
- Home value ($/Sqft)$1,441/Sqft
- Time on Houseful
- Property typeResidential
- Neighbourhood
- CommunityShopping Nearby
- Median school Score
- Year built2024
- Mortgage payment
This luxurious, BRAND NEW 1/2 Duplex feels like a single family house located in popular Kensington/Cedar Cottage w/ Coffee Shops, Restaurants, Grocery Stores & Schools within a 10 minute walk. Long time, local builder. Exceptional workmanship and quality materials. Cedar shake & siding w/ stone entry. Modern entertaining kitchen w/upscale Fisher & Paykel Appliances and engineered oak hardwoods. Open Livingroom has a gas fp with an adjacent designated “Home Office” area. Skylit staircase leads to Primary & 2nd bedm; both w/ensuites & vaulted ceilings. AC/ heat pump. ! Private yard. 1 car garage w/storage. Expansive brightly lit accessible crawlspace for all your storage needs! 2-5-10 warranty. South facing unit 1138 is also avail. Virtually Staged. Open House Sat Oct 25th 3-4:30pm
MLS®#R3048822 updated 5 hours ago.
Houseful checked MLS® for data 5 hours ago.
Home overview
Amenities / Utilities
- Heat source Heat pump
- Sewer/ septic Public sewer, sanitary sewer
Exterior
- # total stories 2.0
- Construction materials
- Foundation
- Roof
- Fencing Fenced
- # parking spaces 1
- Parking desc
Interior
- # full baths 2
- # half baths 1
- # total bathrooms 3.0
- # of above grade bedrooms
- Appliances Washer/dryer, dishwasher, refrigerator, stove
Location
- Community Shopping nearby
- Area Bc
- View Yes
- Water source Public
- Zoning description Rt-10
Lot/ Land Details
- Lot dimensions 3696.0
Overview
- Lot size (acres) 0.08
- Basement information None
- Building size 1110.0
- Mls® # R3048822
- Property sub type Duplex
- Status Active
Rooms Information
metric
- Primary bedroom 3.15m X 3.785m
Level: Above - Bedroom 2.819m X 3.556m
Level: Above - Living room 3.886m X 5.436m
Level: Main - Foyer 1.473m X 1.702m
Level: Main - Dining room 1.981m X 3.099m
Level: Main - Kitchen 2.616m X 3.099m
Level: Main
SOA_HOUSEKEEPING_ATTRS
- Listing type identifier Idx

Lock your rate with RBC pre-approval
Mortgage rate is for illustrative purposes only. Please check RBC.com/mortgages for the current mortgage rates
$-4,264
/ Month25 Years fixed, 20% down payment, % interest
$
$
$
%
$
%

Schedule a viewing
No obligation or purchase necessary, cancel at any time
Nearby Homes
Real estate & homes for sale nearby

