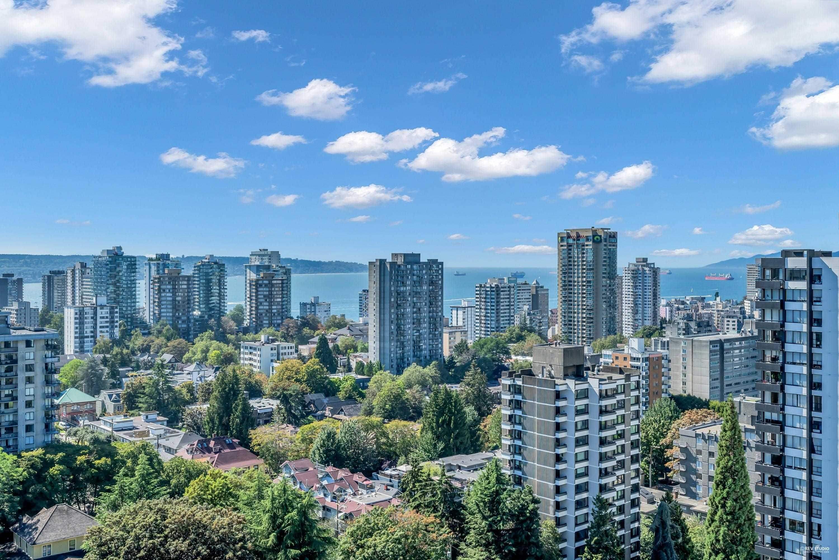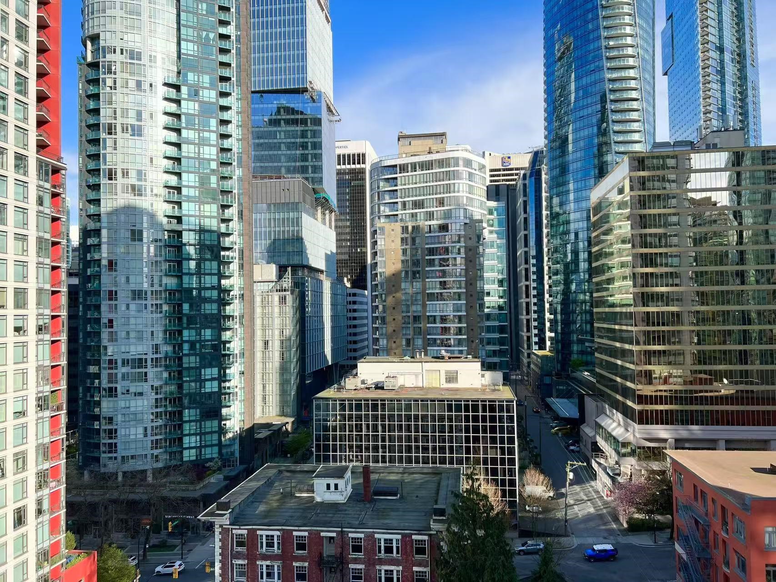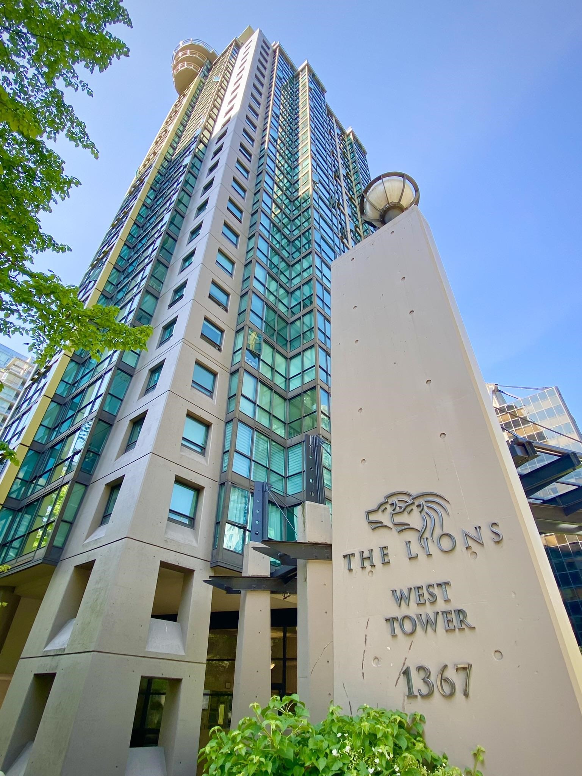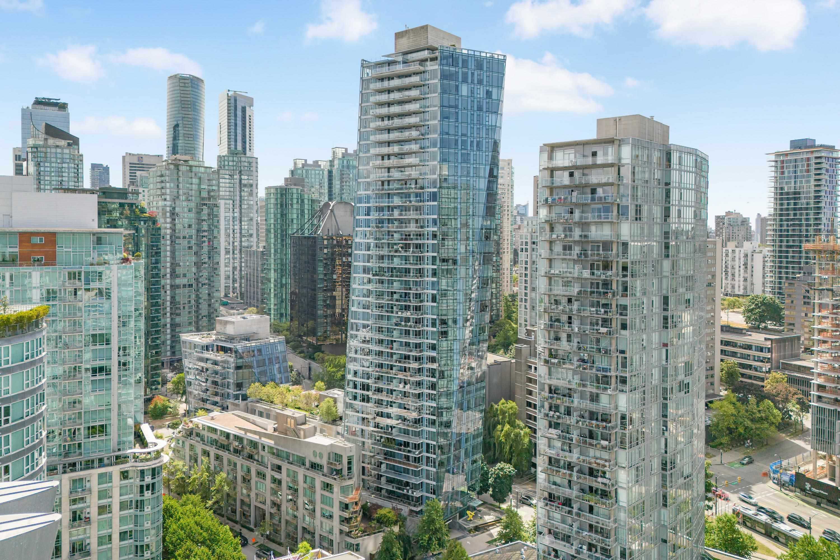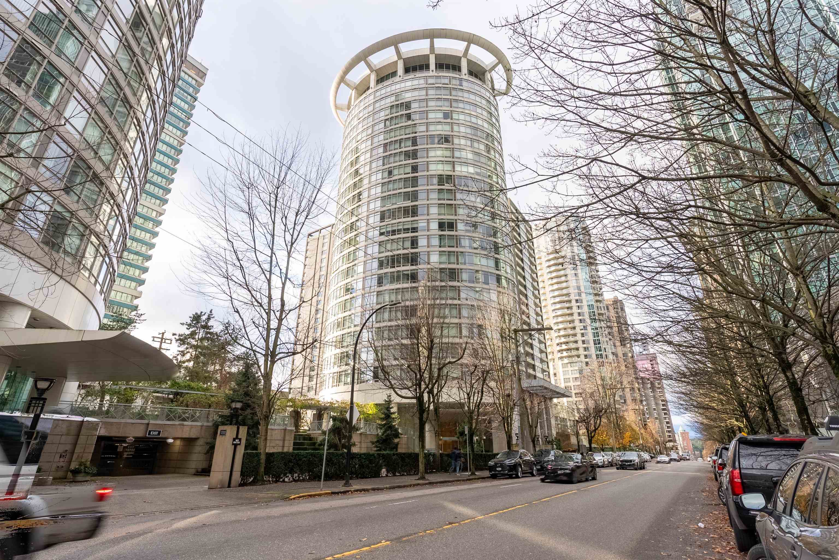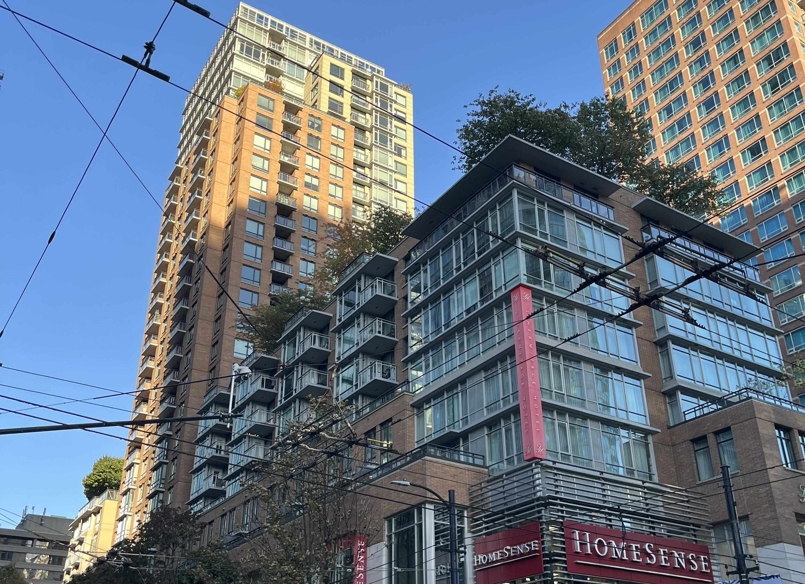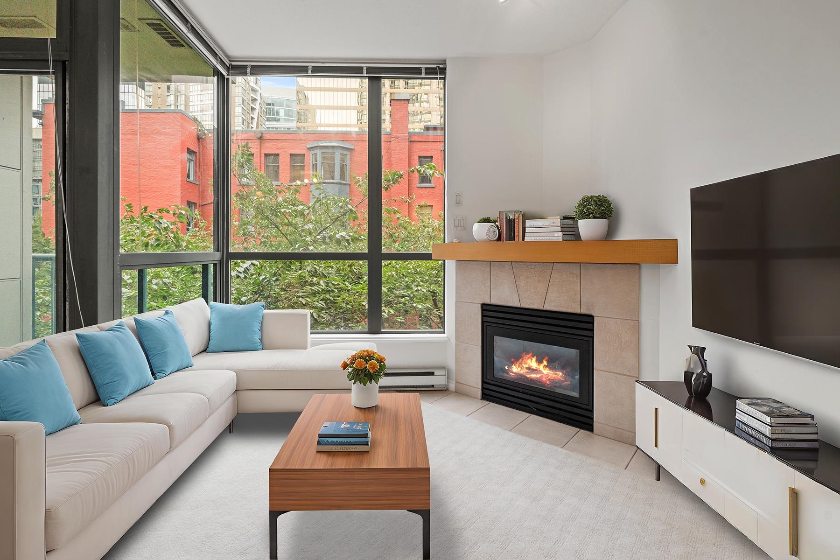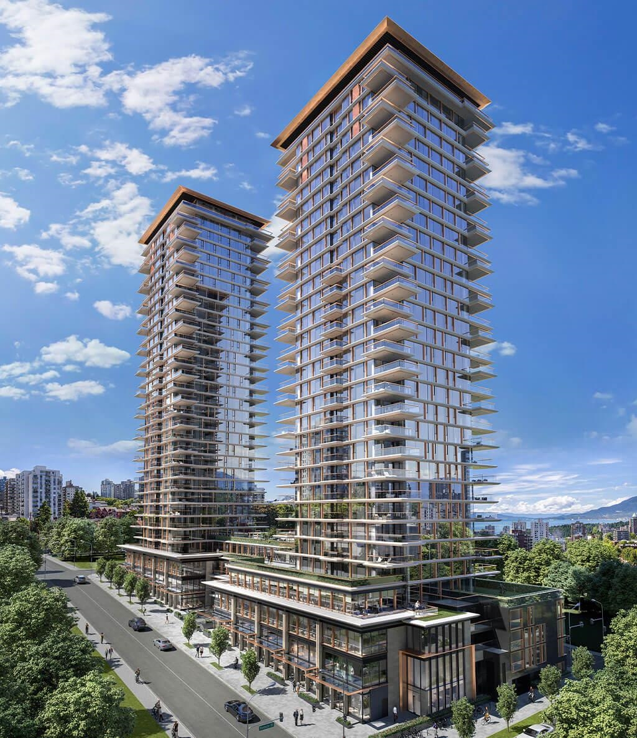Select your Favourite features
- Houseful
- BC
- Vancouver
- Downtown Vancouver
- 1139 West Cordova Street #101
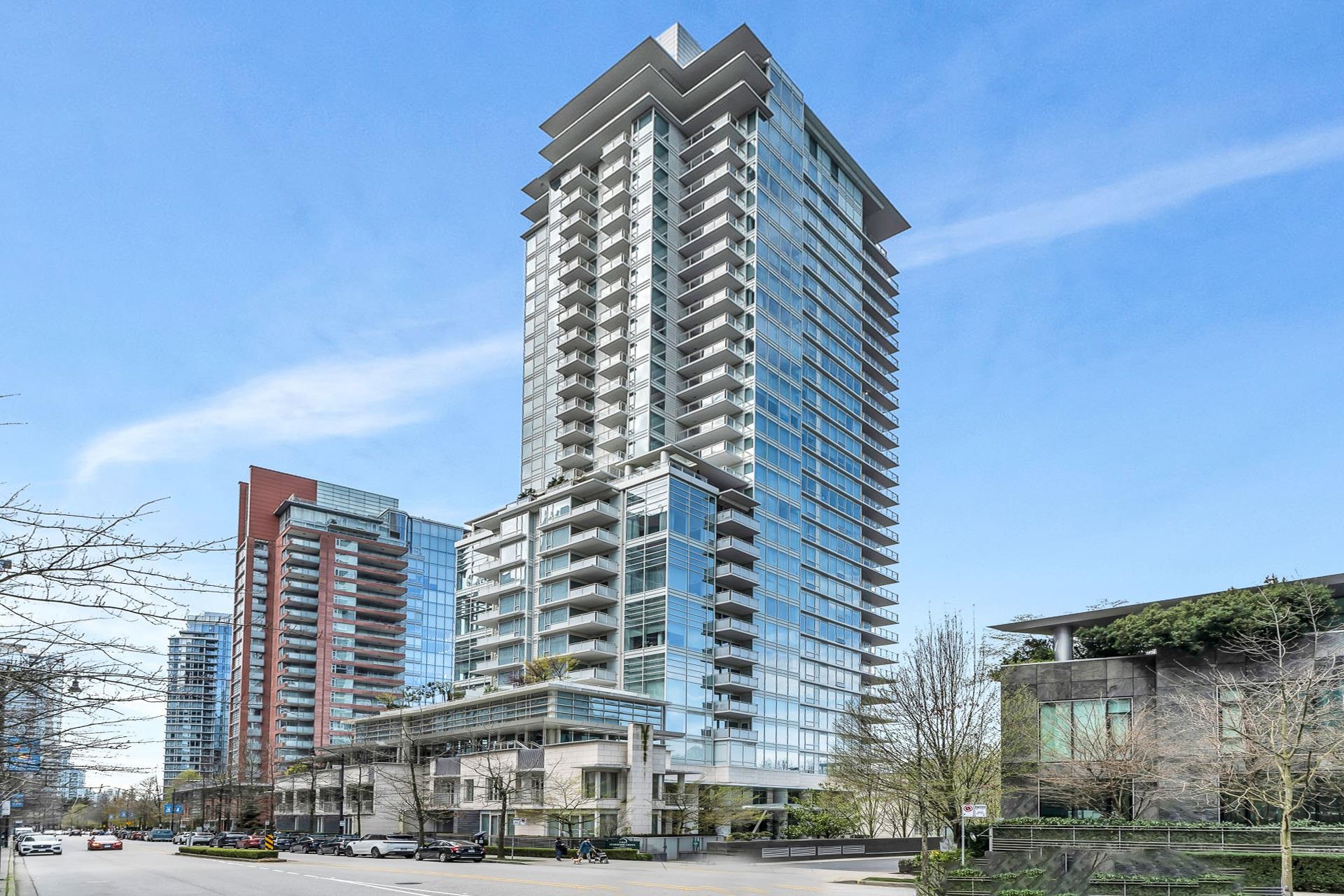
1139 West Cordova Street #101
For Sale
190 Days
$8,950,000 $270K
$8,680,000
3 beds
5 baths
5,457 Sqft
1139 West Cordova Street #101
For Sale
190 Days
$8,950,000 $270K
$8,680,000
3 beds
5 baths
5,457 Sqft
Highlights
Description
- Home value ($/Sqft)$1,591/Sqft
- Time on Houseful
- Property typeResidential
- Style3 storey
- Neighbourhood
- Median school Score
- Year built2008
- Mortgage payment
One of one luxury: A 5,450 SQFT waterfront TH at Two Harbour Green with direct access to a private 5-car garage and 2,000 sqft of terraces. The largest TH ever offered on the DT Peninsula, this extraordinary home presents an unparalleled opportunity for the discerning buyer, combining expansive scale and refined sophistication rarely found in the heart of the city.Over 40 ft of frontage with stunning views of Stanley Park, the harbour, and mountains. The upper level features 3 ensuite beds, primary with 2 walk-in closets. Designer Snaidero kitchen with Miele and Sub-Zero. The lower level offers a rec room with full bath, roughed-in wet bar, and customizable space for entertainment, extra beds/suite. Resort-style amenities: pool, gym, virtual golf, and 24-hour concierge.
MLS®#R2991269 updated 1 week ago.
Houseful checked MLS® for data 1 week ago.
Home overview
Amenities / Utilities
- Heat source Forced air
Exterior
- Construction materials
- Foundation
- Roof
- # parking spaces 5
- Parking desc
Interior
- # full baths 4
- # half baths 1
- # total bathrooms 5.0
- # of above grade bedrooms
Location
- Area Bc
- Subdivision
- View Yes
- Water source Public
- Zoning description Cd-1
- Directions 24b3b71a3ad609b7bd852fa8c701e3c2
Overview
- Basement information Finished
- Building size 5457.0
- Mls® # R2991269
- Property sub type Apartment
- Status Active
- Virtual tour
- Tax year 2024
Rooms Information
metric
- Recreation room 6.172m X 9.042m
- Bedroom 3.658m X 4.343m
Level: Above - Bedroom 3.632m X 4.064m
Level: Above - Primary bedroom 4.191m X 6.452m
Level: Above - Living room 7.239m X 6.579m
Level: Main - Dining room 5.867m X 6.579m
Level: Main - Family room 5.207m X 7.493m
Level: Main - Den 2.235m X 3.124m
Level: Main
SOA_HOUSEKEEPING_ATTRS
- Listing type identifier Idx

Lock your rate with RBC pre-approval
Mortgage rate is for illustrative purposes only. Please check RBC.com/mortgages for the current mortgage rates
$-23,147
/ Month25 Years fixed, 20% down payment, % interest
$
$
$
%
$
%

Schedule a viewing
No obligation or purchase necessary, cancel at any time
Nearby Homes
Real estate & homes for sale nearby

