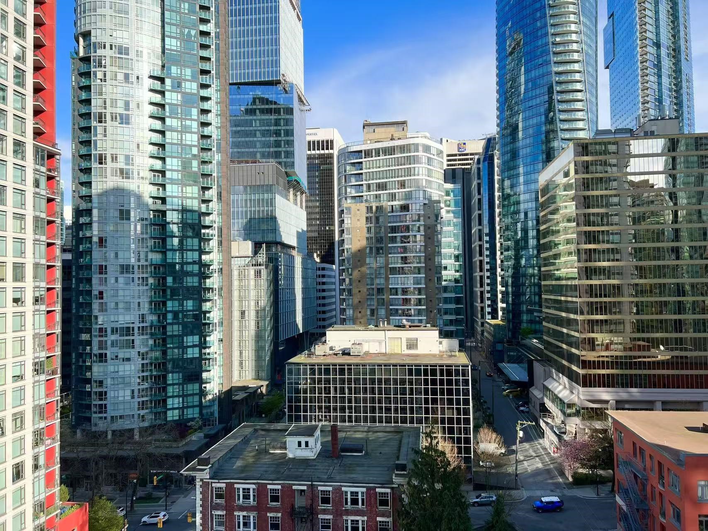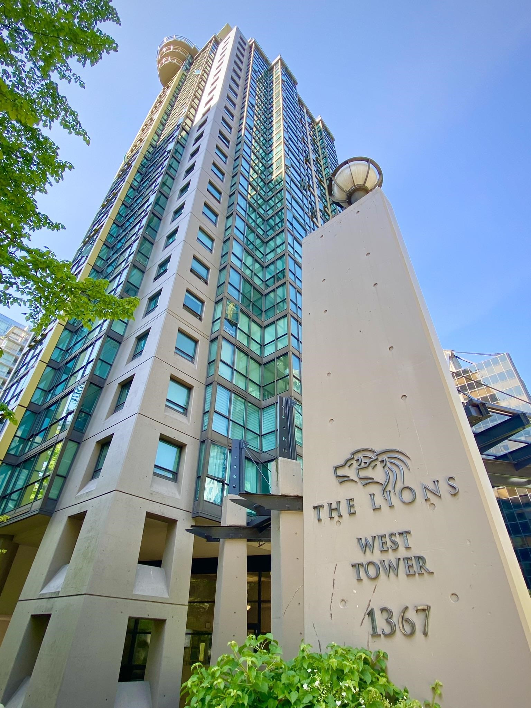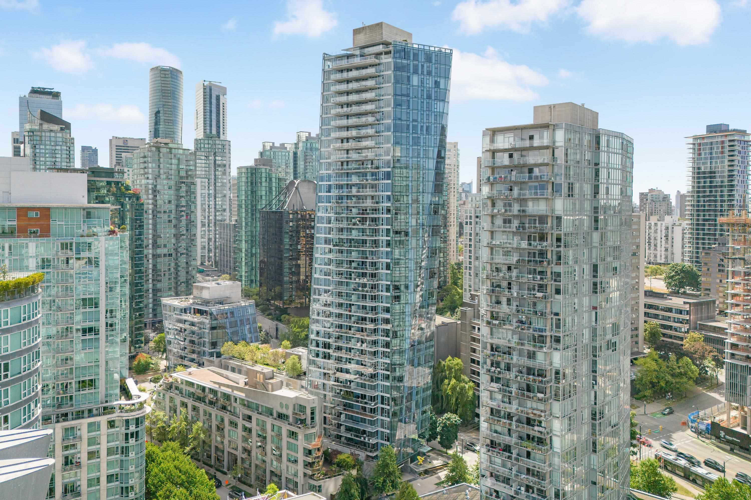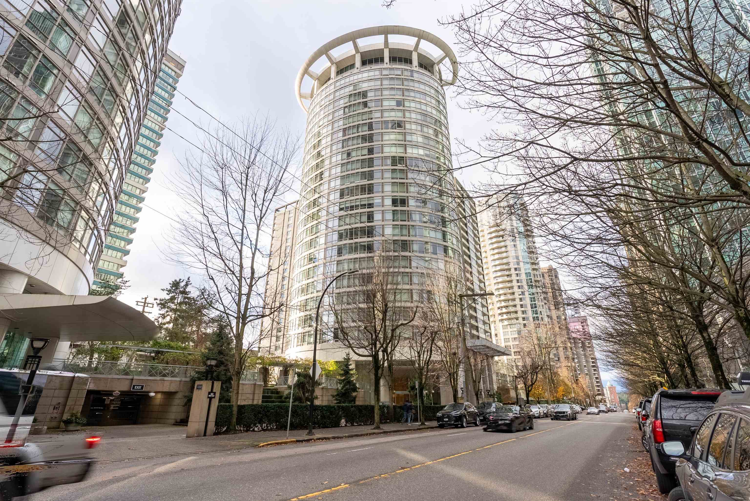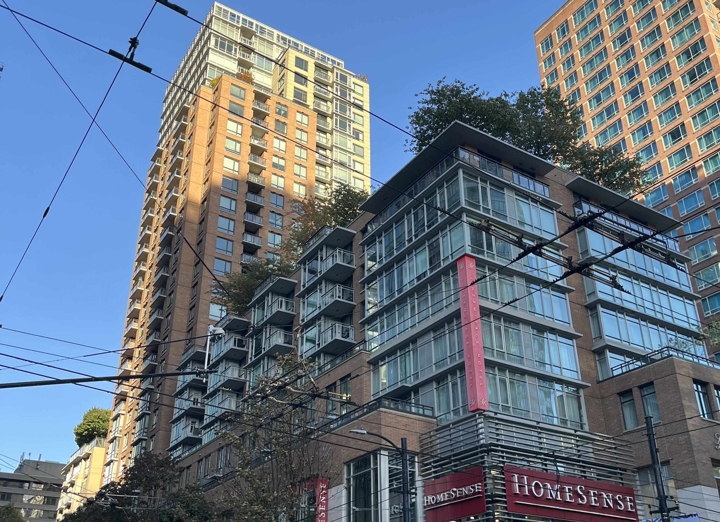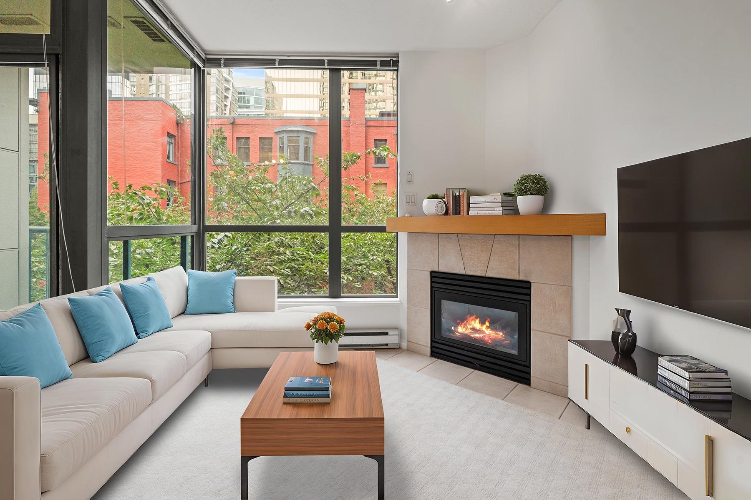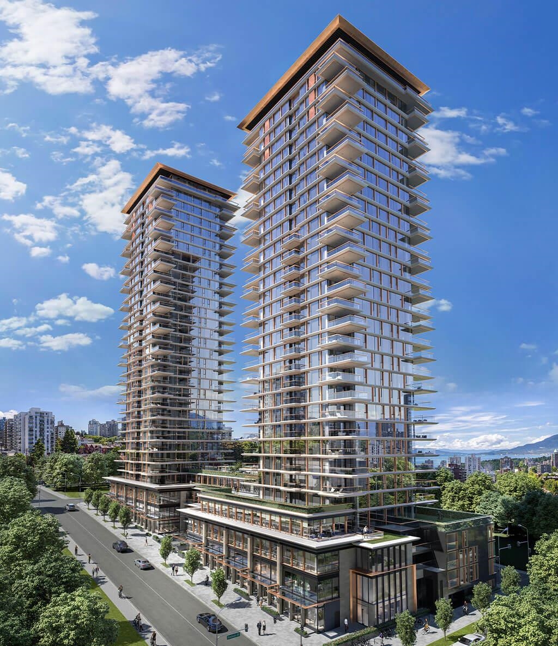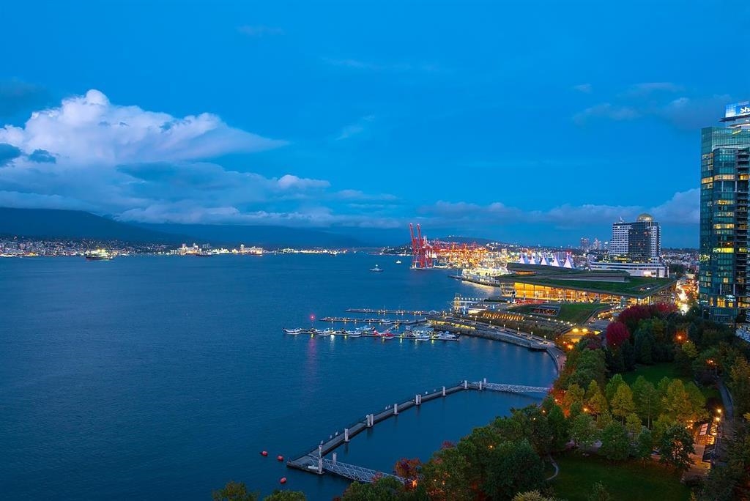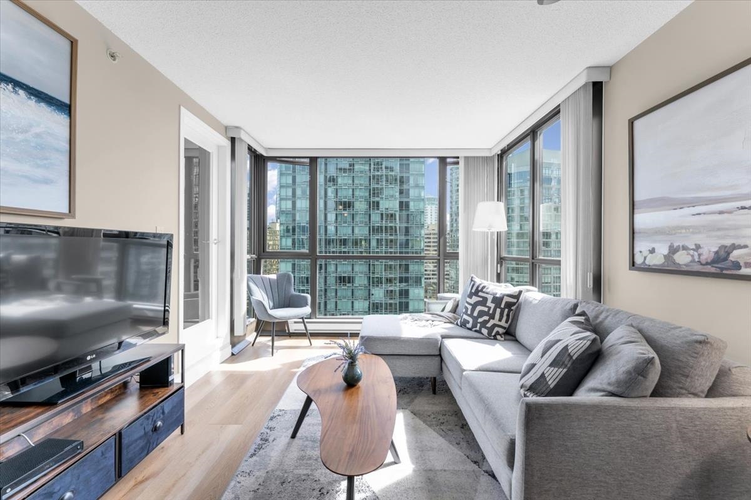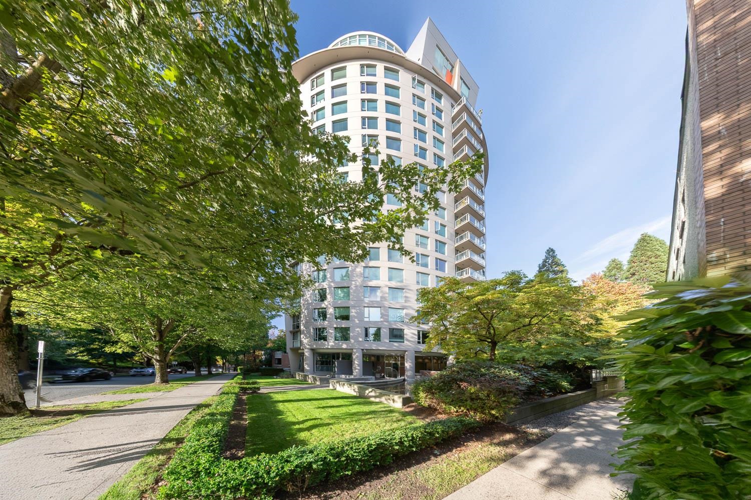- Houseful
- BC
- Vancouver
- Downtown Vancouver
- 1139 West Cordova Street #1401
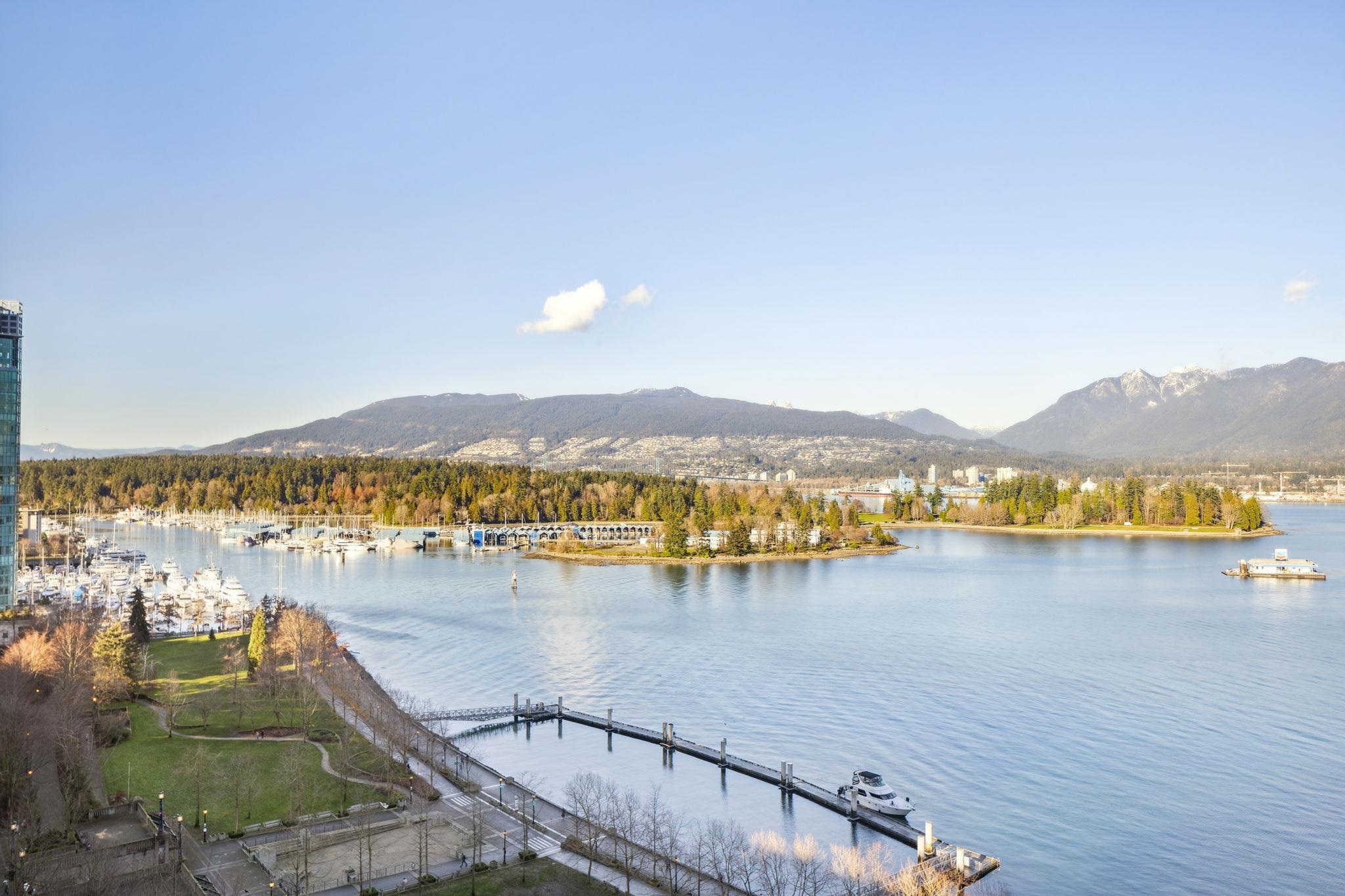
1139 West Cordova Street #1401
1139 West Cordova Street #1401
Highlights
Description
- Home value ($/Sqft)$2,578/Sqft
- Time on Houseful
- Property typeResidential
- Neighbourhood
- CommunityShopping Nearby
- Median school Score
- Year built2008
- Mortgage payment
One-of-a-Kind at Two Harbour Green! Experience the pinnacle of oceanfront living in this extraordinary 3,685 SF residence boasting unparalleled panoramic views of the ocean, city skyline, Stanley Park, and the North Shore Mountains. Step into a grand foyer leading to an expansive open-concept living space, designed for both comfort and entertaining. Floor-to-ceiling glass windows flood the home with natural light, perfectly framing the breathtaking vistas. The thoughtfully designed layout features three spacious bedroom suites with a unique and beautiful back terrace. Additional highlights include a 3 stall private garage and storage, world-class amenities, 24-hour concierge, a fully equipped gym, virtual golf, a pool with steam room, whirlpool and sauna, games room, and a guest suite.
Home overview
- Heat source Forced air, heat pump
- Sewer/ septic Public sewer, sanitary sewer
- # total stories 30.0
- Construction materials
- Foundation
- # parking spaces 3
- Parking desc
- # full baths 3
- # half baths 1
- # total bathrooms 4.0
- # of above grade bedrooms
- Appliances Washer/dryer, dishwasher, refrigerator, stove, microwave
- Community Shopping nearby
- Area Bc
- Subdivision
- View Yes
- Water source Public
- Zoning description Cd-1
- Basement information None
- Building size 3685.0
- Mls® # R3051300
- Property sub type Apartment
- Status Active
- Virtual tour
- Tax year 2024
- Primary bedroom 6.858m X 6.883m
Level: Main - Foyer 3.277m X 3.658m
Level: Main - Bedroom 3.378m X 5.309m
Level: Main - Kitchen 3.023m X 7.544m
Level: Main - Storage 1.346m X 2.413m
Level: Main - Living room 8.026m X 8.941m
Level: Main - Family room 5.994m X 7.62m
Level: Main - Laundry 1.397m X 2.489m
Level: Main - Dining room 6.756m X 4.826m
Level: Main - Bedroom 3.454m X 5.334m
Level: Main
- Listing type identifier Idx

$-25,333
/ Month

