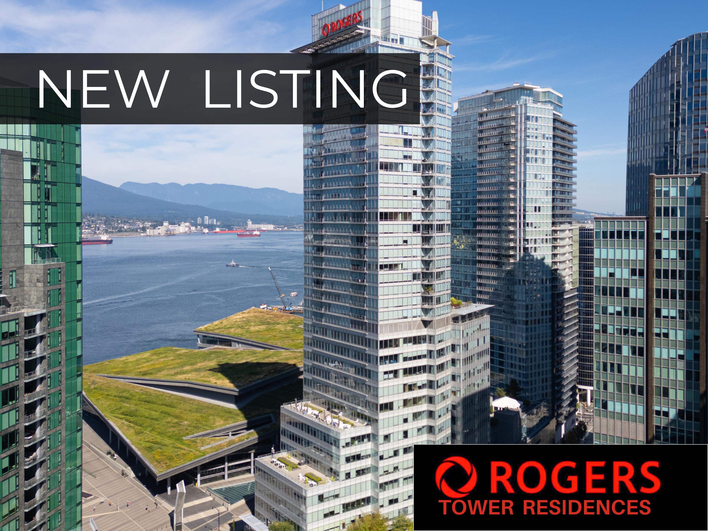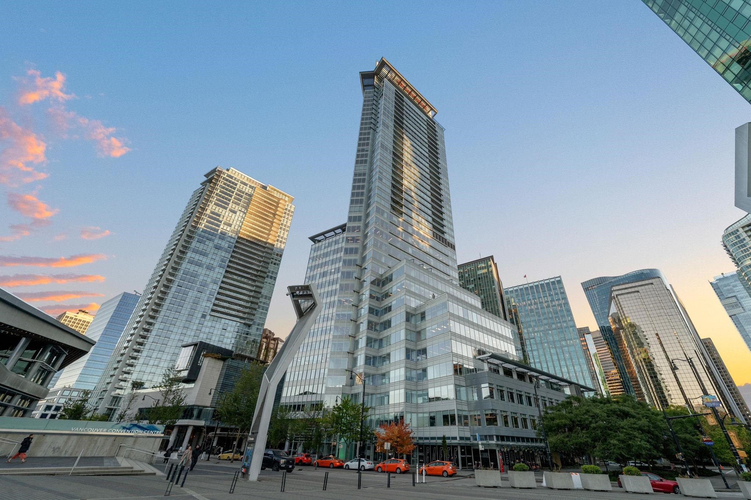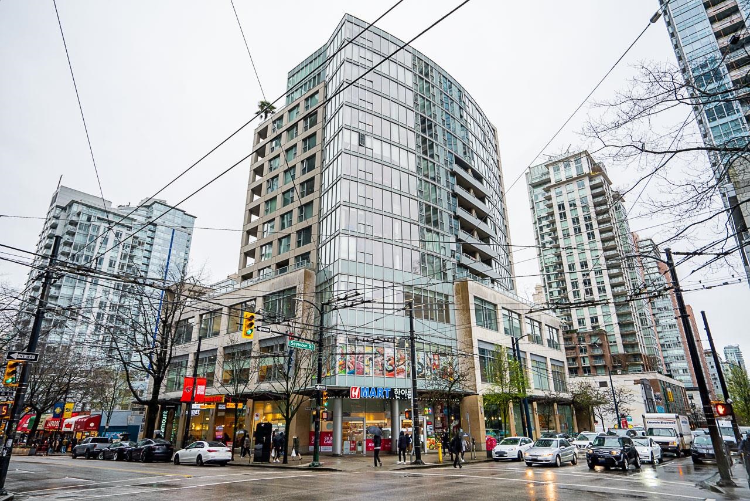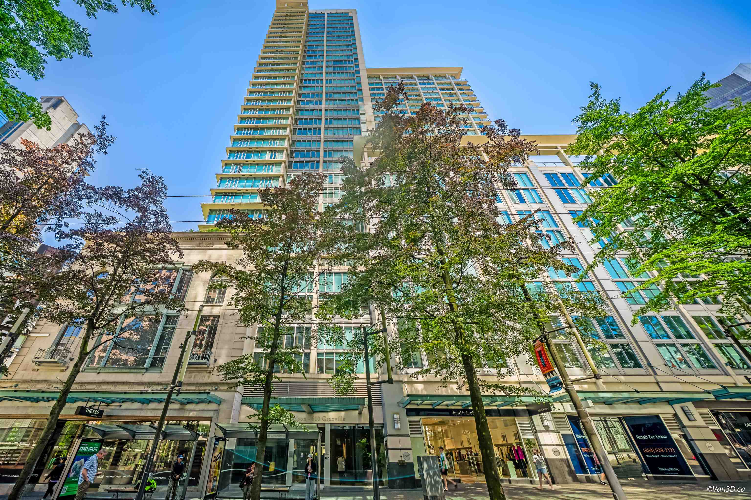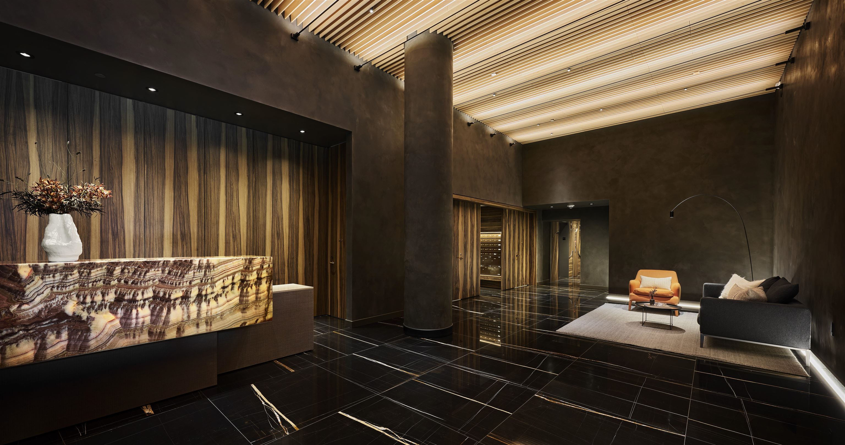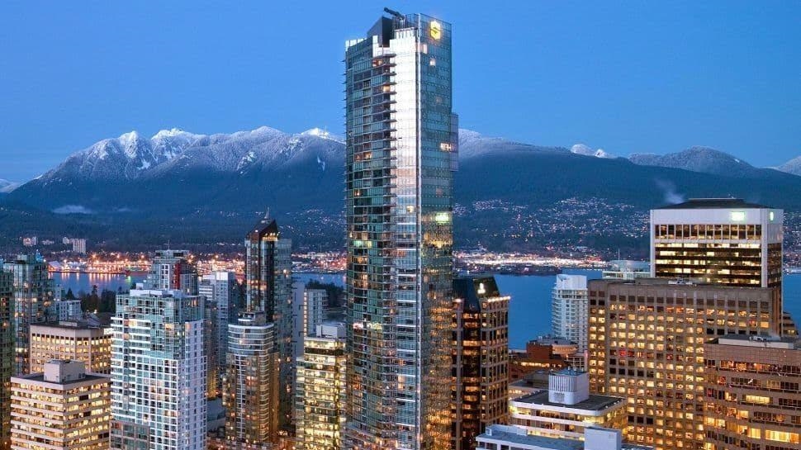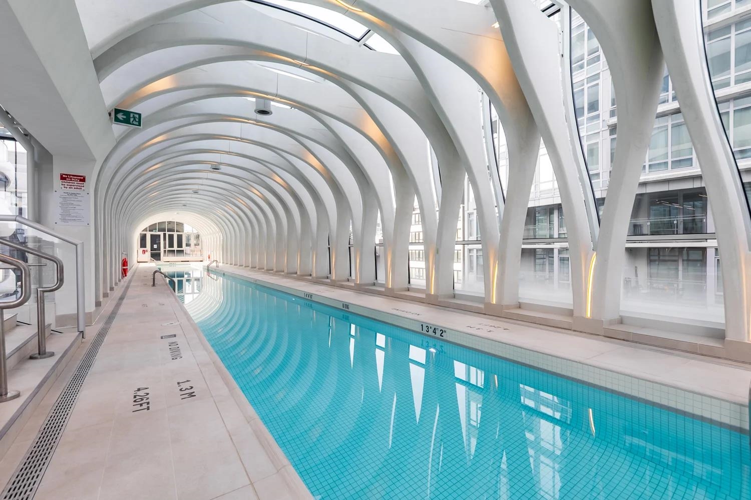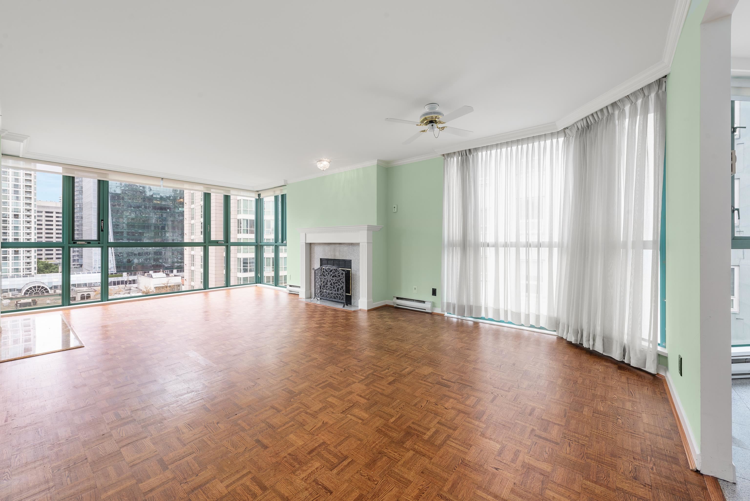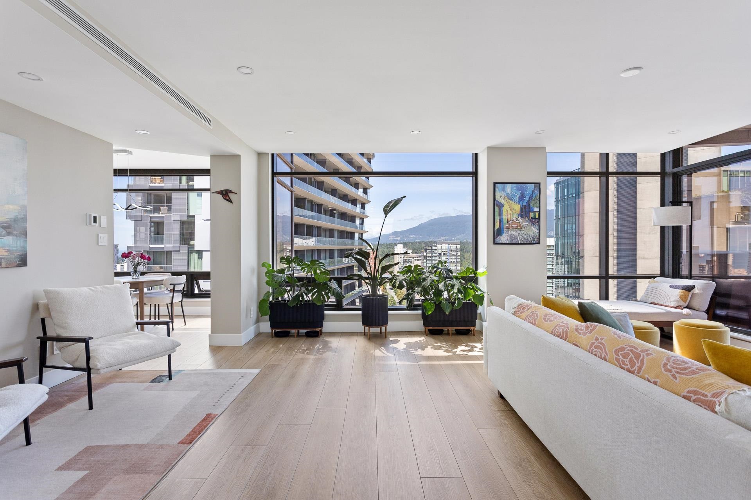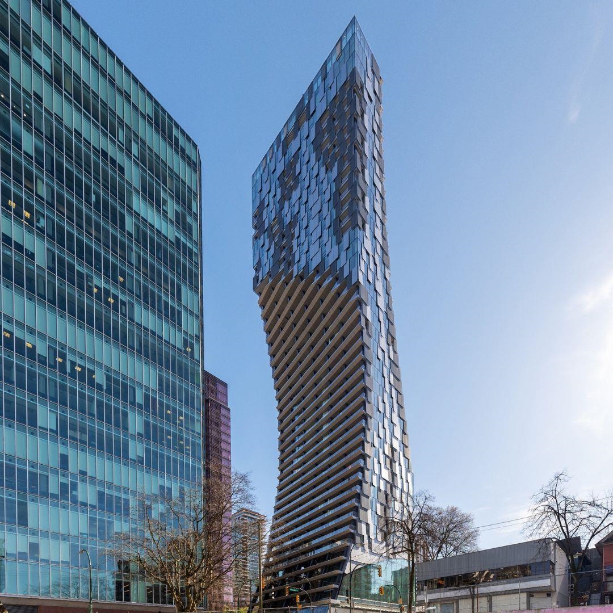- Houseful
- BC
- Vancouver
- Downtown Vancouver
- 1139 West Cordova Street #2101
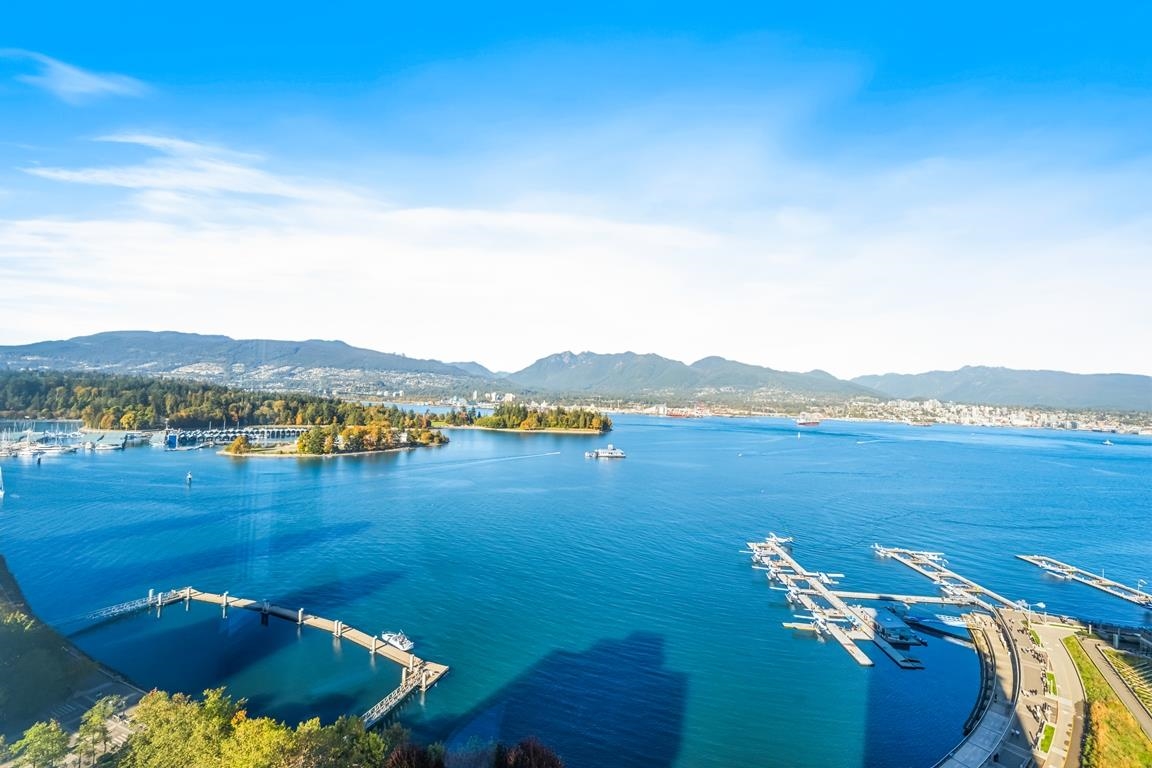
1139 West Cordova Street #2101
1139 West Cordova Street #2101
Highlights
Description
- Home value ($/Sqft)$2,472/Sqft
- Time on Houseful
- Property typeResidential
- Neighbourhood
- CommunityRetirement Community, Shopping Nearby
- Median school Score
- Year built2008
- Mortgage payment
TWO HARBOUR GREEN WATERFRONT ESTATE HOME - A world-class home with 3,636 Sq. Ft. of interior living and almost 300 Sq. Ft. of exterior living featuring 3 beds, 3.5 baths and incredible 180-degree unobstructed North West views of water, mountain and city. Features include; open floorplan, hardwood flooring, northwest-facing living and dining rooms, entertainers kitchen with Miele, and Sub-Zero stainless-steel appliances, grand primary suite with designer walk-in closet and full spa inspired ensuite. Hotel amenities incl. 24-hr concierge, security, pool, steam room, sauna, whirlpool, games room, guest suite, virtual golf. 3-stall private garage w/ large storage, perfect for luxury vehicles. This is true world-class living close to Stanley Park, marina, Seawall, fine dining, & high-end shops!
Home overview
- Heat source Electric, heat pump
- Sewer/ septic Public sewer, sanitary sewer
- # total stories 30.0
- Construction materials
- Foundation
- Roof
- # parking spaces 3
- Parking desc
- # full baths 3
- # half baths 1
- # total bathrooms 4.0
- # of above grade bedrooms
- Appliances Washer/dryer, dishwasher, refrigerator, stove, wine cooler
- Community Retirement community, shopping nearby
- Area Bc
- Subdivision
- View Yes
- Water source Public
- Zoning description Cd-1
- Basement information None
- Building size 3636.0
- Mls® # R3058470
- Property sub type Apartment
- Status Active
- Virtual tour
- Tax year 2025
- Kitchen 2.972m X 7.493m
Level: Main - Walk-in closet 1.854m X 2.438m
Level: Main - Bedroom 5.461m X 3.378m
Level: Main - Walk-in closet 1.854m X 2.54m
Level: Main - Eating area 1.854m X 7.493m
Level: Main - Family room 4.191m X 7.493m
Level: Main - Walk-in closet 4.064m X 3.48m
Level: Main - Laundry 1.422m X 2.515m
Level: Main - Living room 7.899m X 9.017m
Level: Main - Bedroom 5.461m X 3.454m
Level: Main - Storage 1.397m X 2.413m
Level: Main - Foyer 3.658m X 4.648m
Level: Main - Primary bedroom 3.835m X 7.671m
Level: Main - Dining room 4.902m X 6.807m
Level: Main
- Listing type identifier Idx

$-23,968
/ Month

