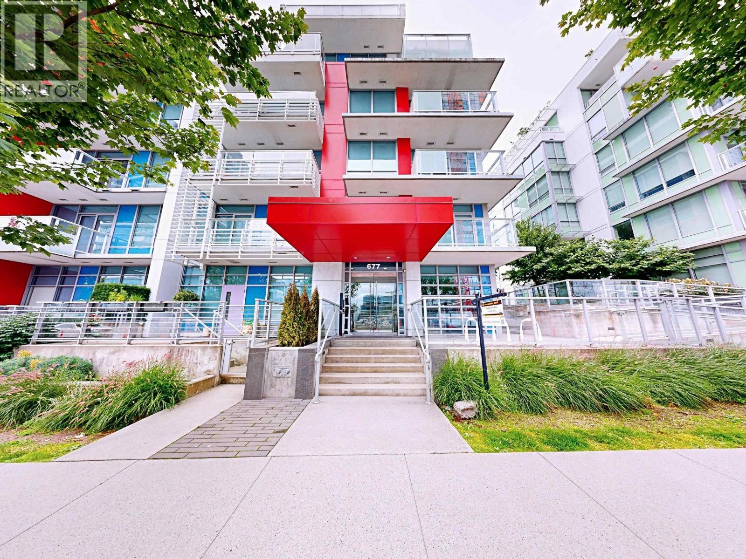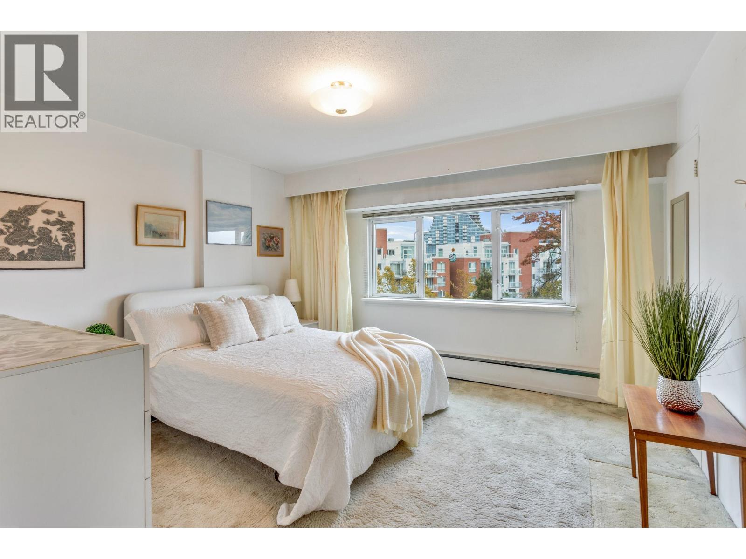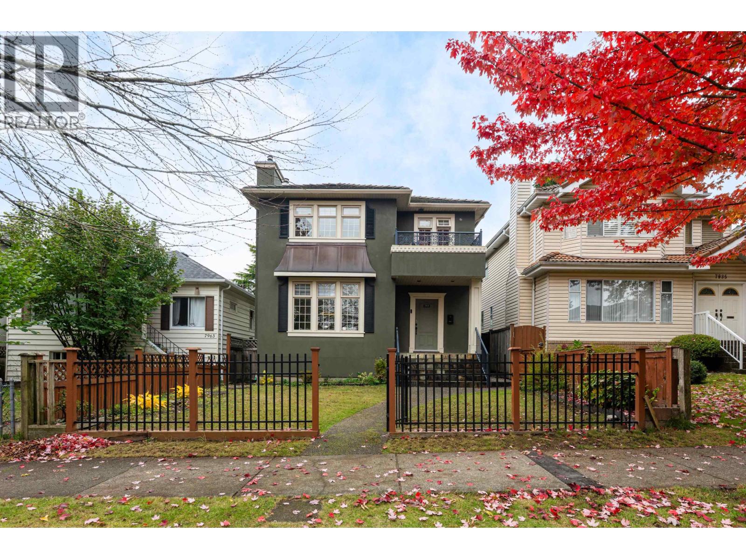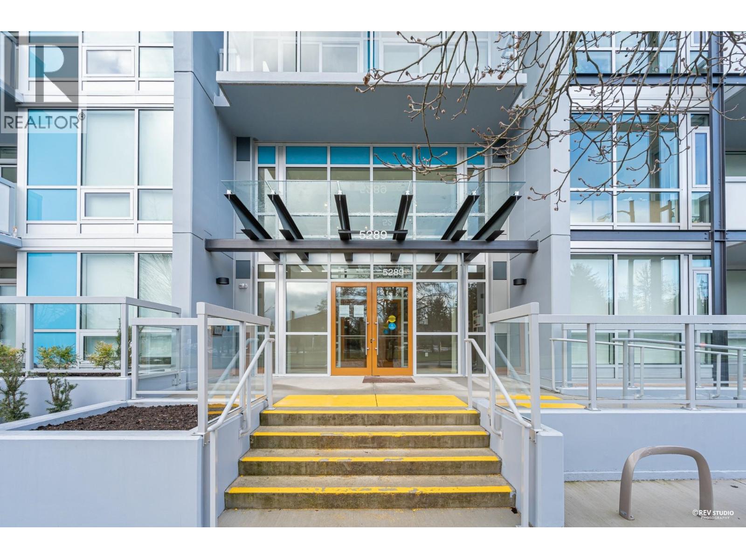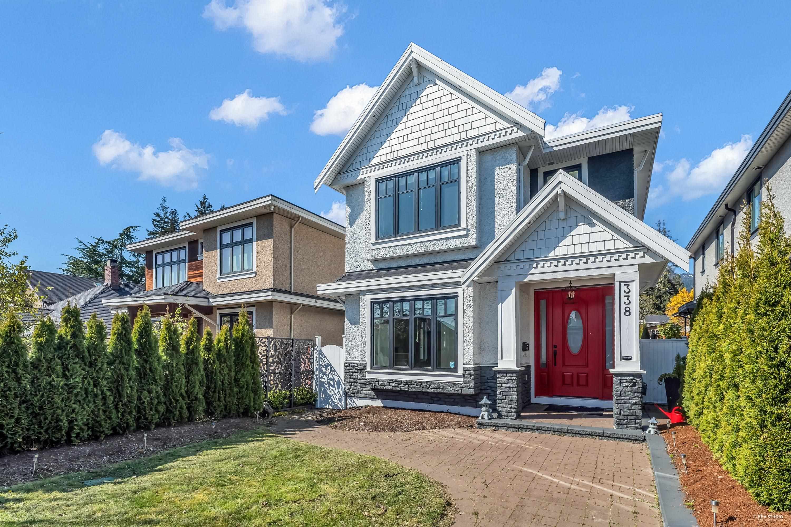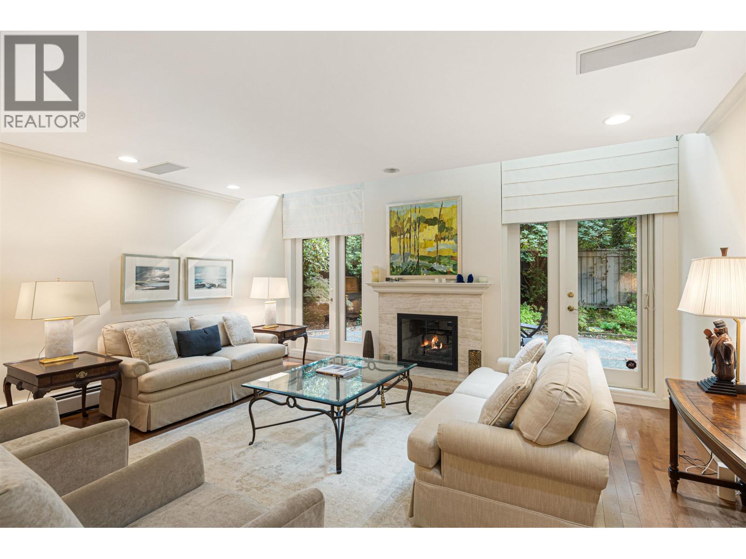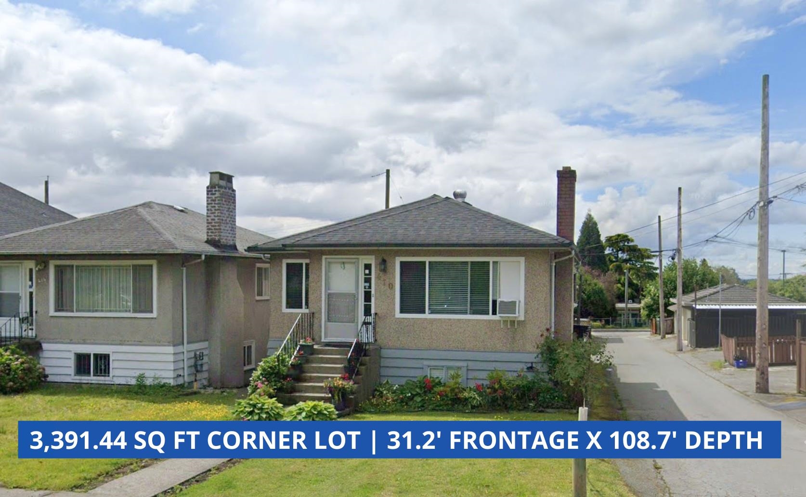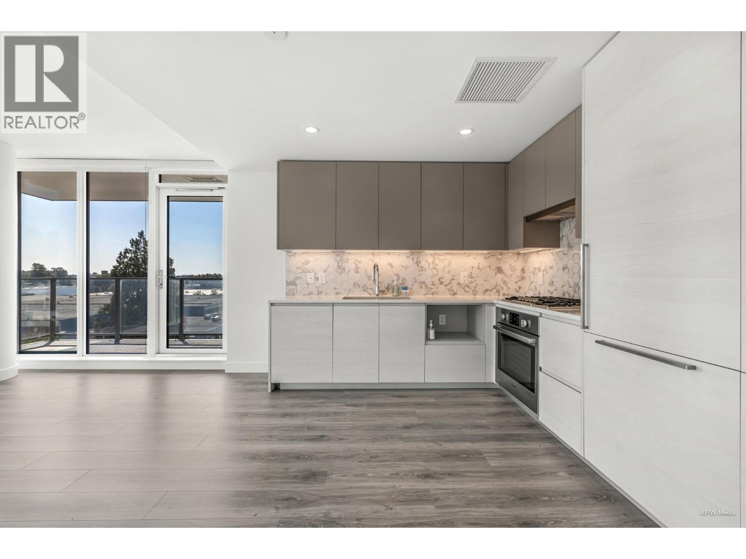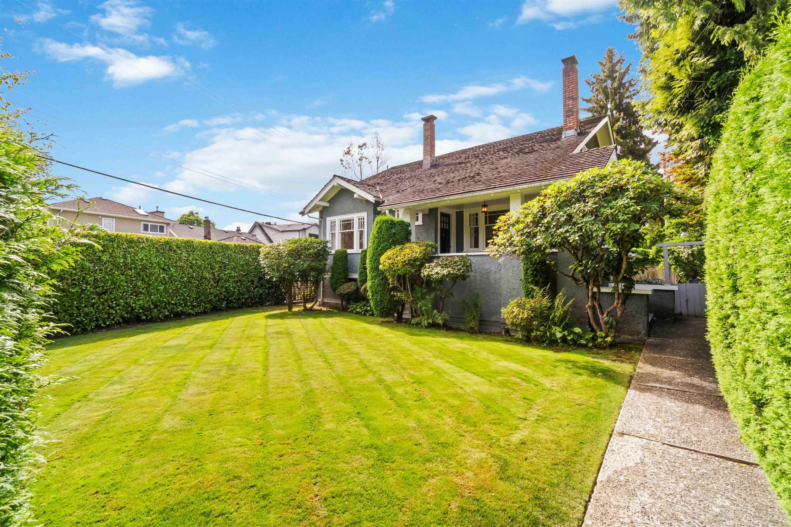Select your Favourite features
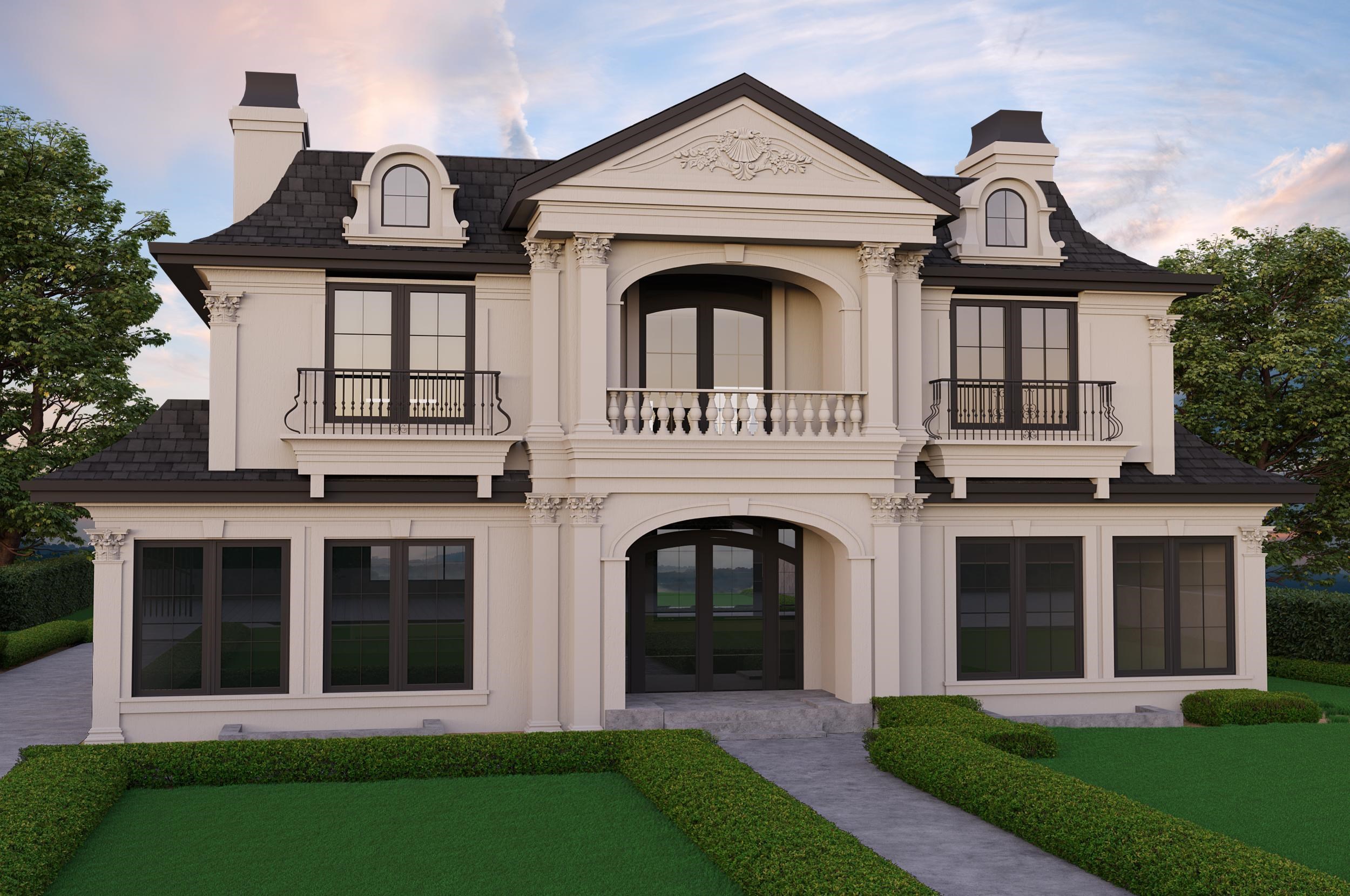
1140 West 54th Avenue #sl1
For Sale
183 Days
$5,999,999
5 beds
7 baths
8,160 Sqft
1140 West 54th Avenue #sl1
For Sale
183 Days
$5,999,999
5 beds
7 baths
8,160 Sqft
Highlights
Description
- Home value ($/Sqft)$735/Sqft
- Time on Houseful
- Property typeResidential
- Neighbourhood
- CommunityShopping Nearby
- Median school Score
- Year built2025
- Mortgage payment
LOTS For Sale! Exceptional opportunity to build your dream home on this expansive 68' x 242' (16,456 sq ft) lot in South Granville, one of Vancouver's most prestigious neighborhoods. Design a luxurious residence up to 9900 sq ft home complete with a backyard pool and a detached four-car garage. Conveniently located near top-rated schools including Sir Winston Churchill Secondary and Magee Secondary, as well as parks, shopping, and transit. Don't miss this rare chance to create your ideal living space in a prime location. Also listed is 1140 W 54 SL4 68x122 R2993557. Reach out for more info
MLS®#R2993584 updated 2 months ago.
Houseful checked MLS® for data 2 months ago.
Home overview
Amenities / Utilities
- Heat source Radiant
- Sewer/ septic Public sewer, sanitary sewer, storm sewer
Exterior
- Construction materials
- Foundation
- Roof
- Fencing Fenced
- # parking spaces 7
- Parking desc
Interior
- # full baths 6
- # half baths 1
- # total bathrooms 7.0
- # of above grade bedrooms
- Appliances Washer/dryer, dishwasher, refrigerator, stove, microwave
Location
- Community Shopping nearby
- Area Bc
- View No
- Water source Public
- Zoning description R1-1
Lot/ Land Details
- Lot dimensions 16456.0
Overview
- Lot size (acres) 0.38
- Basement information Full
- Building size 8160.0
- Mls® # R2993584
- Property sub type Single family residence
- Status Active
- Tax year 2025
Rooms Information
metric
- Family room 6.096m X 5.156m
- Sauna 1.651m X 1.981m
- Laundry 2.794m X 5.182m
- Kitchen 4.267m X 4.674m
- Gym 4.267m X 5.182m
- Media room 6.096m X 5.055m
- Bedroom 3.15m X 3.353m
- Games room 6.096m X 4.394m
- Bedroom 4.724m X 3.962m
Level: Above - Walk-in closet 3.099m X 3.2m
Level: Above - Walk-in closet 2.134m X 2.743m
Level: Above - Primary bedroom 6.35m X 4.572m
Level: Above - Walk-in closet 2.794m X 1.651m
Level: Above - Bedroom 3.962m X 4.445m
Level: Above - Walk-in closet 1.575m X 1.93m
Level: Above - Bedroom 3.962m X 4.496m
Level: Above - Office 4.724m X 3.353m
Level: Main - Family room 6.401m X 5.69m
Level: Main - Kitchen 6.401m X 6.071m
Level: Main - Dining room 4.267m X 5.334m
Level: Main - Wok kitchen 6.401m X 2.743m
Level: Main - Living room 3.962m X 5.334m
Level: Main
SOA_HOUSEKEEPING_ATTRS
- Listing type identifier Idx

Lock your rate with RBC pre-approval
Mortgage rate is for illustrative purposes only. Please check RBC.com/mortgages for the current mortgage rates
$-16,000
/ Month25 Years fixed, 20% down payment, % interest
$
$
$
%
$
%

Schedule a viewing
No obligation or purchase necessary, cancel at any time



