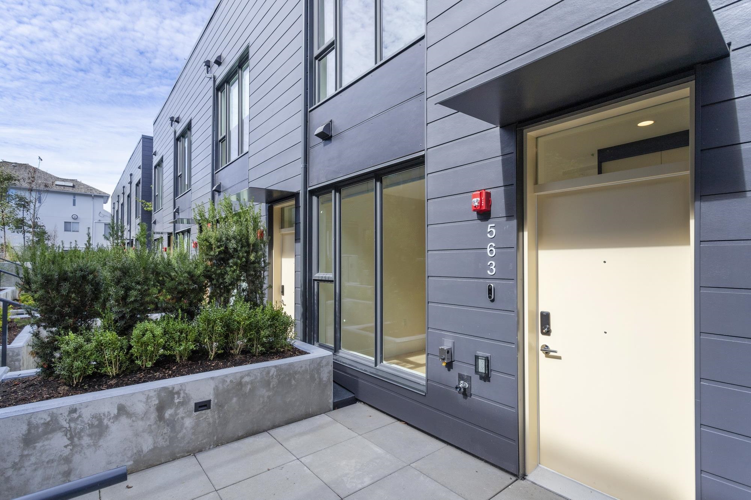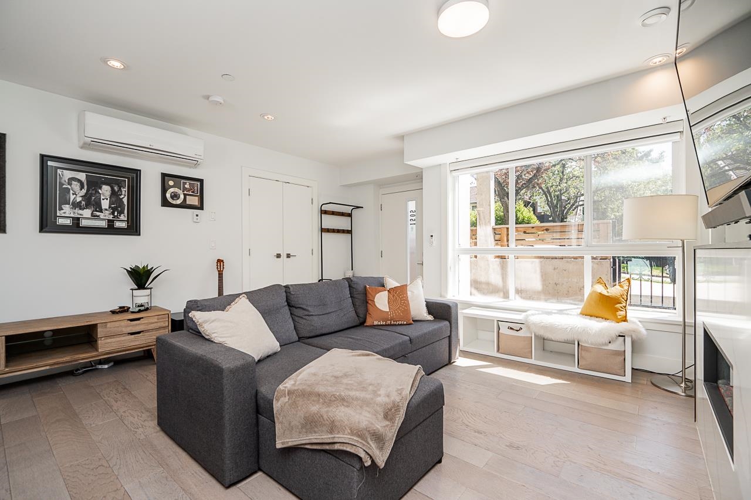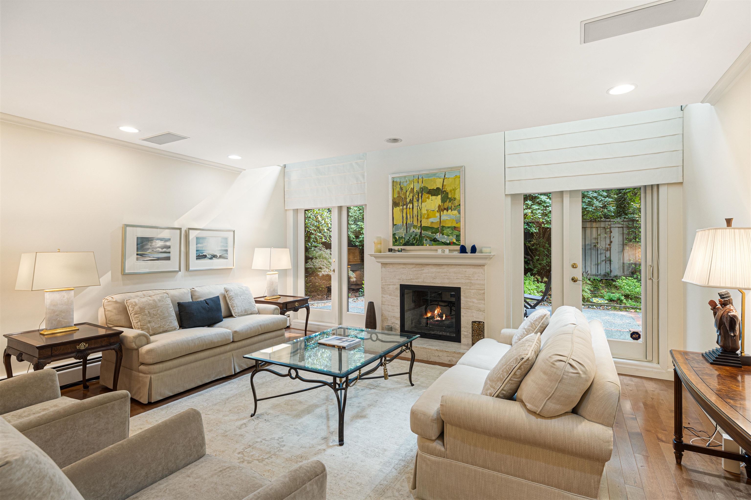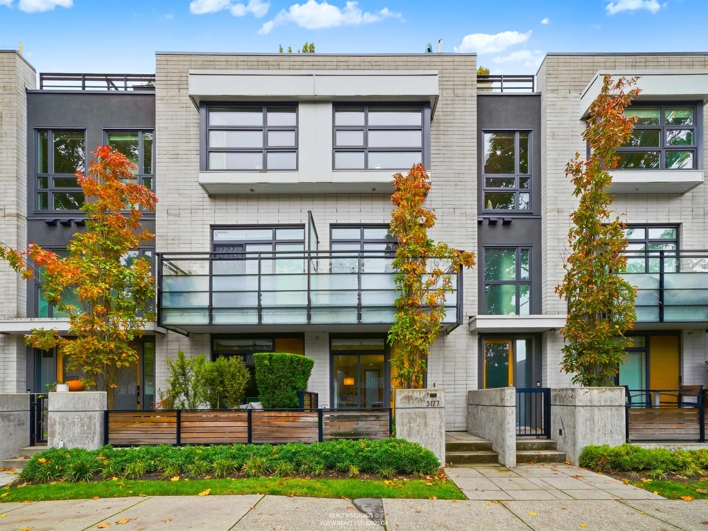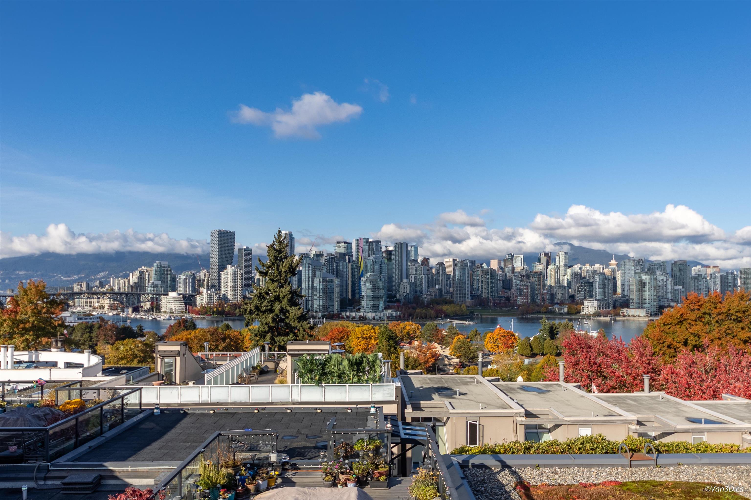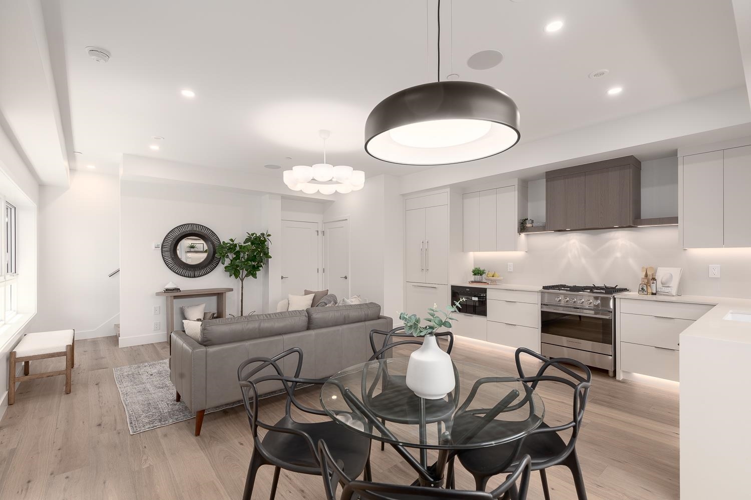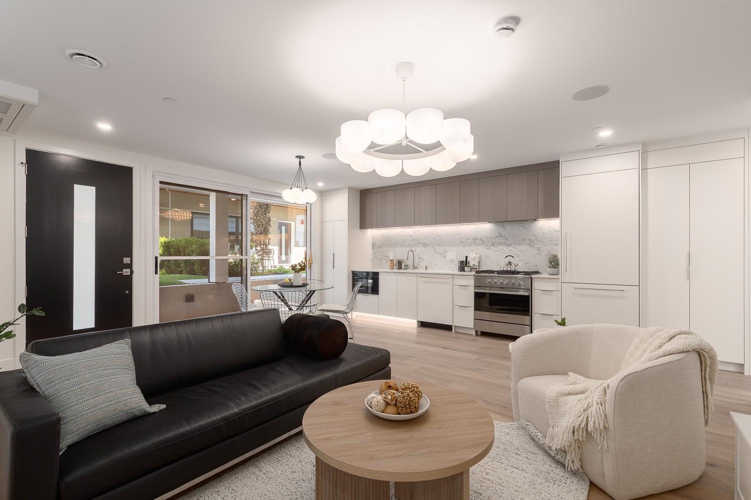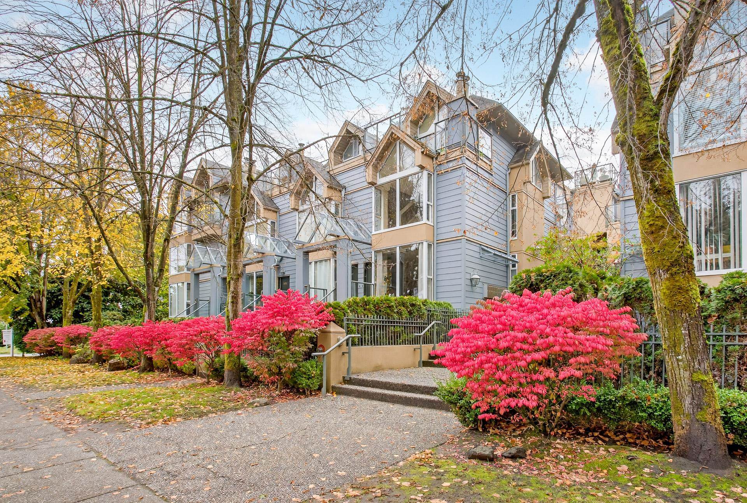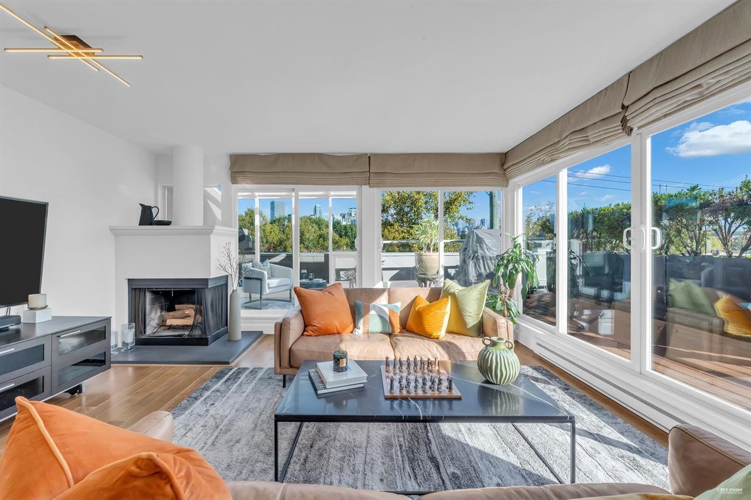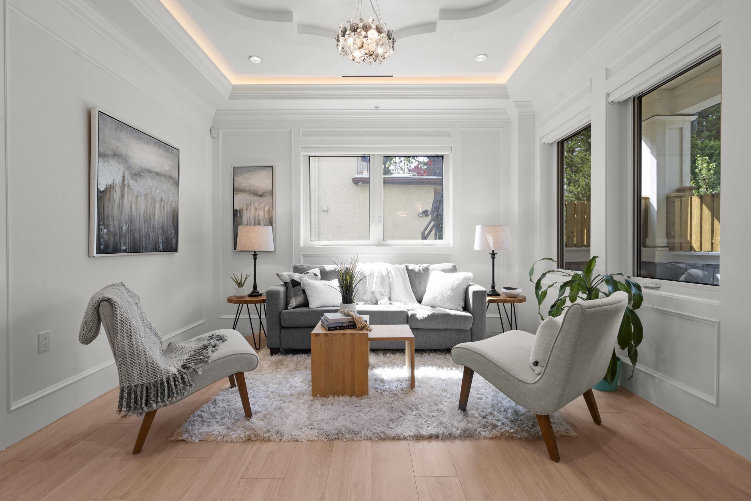Select your Favourite features
- Houseful
- BC
- Vancouver
- Shaughnessy
- 1141 West 33rd Avenue
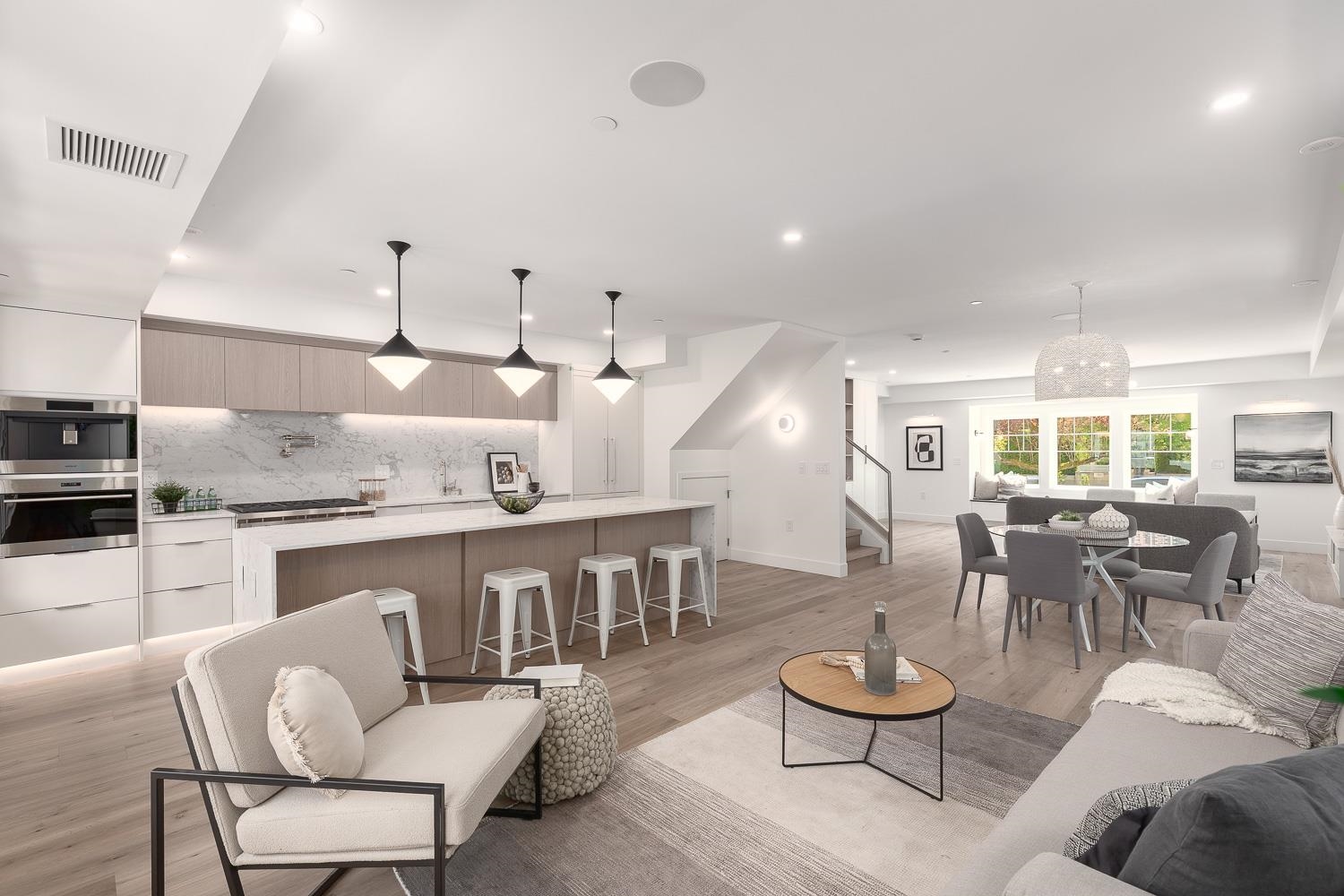
1141 West 33rd Avenue
For Sale
New 9 hours
$2,388,880
4 beds
3 baths
1,973 Sqft
1141 West 33rd Avenue
For Sale
New 9 hours
$2,388,880
4 beds
3 baths
1,973 Sqft
Highlights
Description
- Home value ($/Sqft)$1,211/Sqft
- Time on Houseful
- Property typeResidential
- Neighbourhood
- CommunityShopping Nearby
- Median school Score
- Year built2025
- Mortgage payment
Welcome to this exceptional townhome in the heart of Shaughnessy, built by Four Corners Homes & designed by Mullo Interiors. Step inside & be instantly impressed by the expansive open-concept main floor, where oversized windows flood the space with natural light. From the cozy window seat, custom built-in cabinetry & high ceilings to the wide plank hardwood floors & designer lighting every detail has been meticulously crafted. The chefs kitchen is complete with quartz countertops, WOLF appliances & a seamless flow into the spacious dining & living areas. Upstairs, you'll find 4 generous bedrooms, including a luxurious primary suite featuring a spa-like ensuite, custom storage solutions & refined finishes. Additional features include: A/C, security system with cameras & a 1 car garage.
MLS®#R3061542 updated 9 hours ago.
Houseful checked MLS® for data 9 hours ago.
Home overview
Amenities / Utilities
- Heat source Heat pump
- Sewer/ septic Public sewer, sanitary sewer, storm sewer
Exterior
- Construction materials
- Foundation
- Roof
- Fencing Fenced
- # parking spaces 1
- Parking desc
Interior
- # full baths 2
- # half baths 1
- # total bathrooms 3.0
- # of above grade bedrooms
- Appliances Washer/dryer, dishwasher, refrigerator, stove, microwave
Location
- Community Shopping nearby
- Area Bc
- Subdivision
- Water source Public
- Zoning description R1-1
- Directions A8bcb9addc14d8b134d509271e8c225e
Overview
- Basement information None
- Building size 1973.0
- Mls® # R3061542
- Property sub type Townhouse
- Status Active
- Virtual tour
- Tax year 2024
Rooms Information
metric
- Walk-in closet 1.219m X 2.591m
Level: Above - Bedroom 3.962m X 3.175m
Level: Above - Bedroom 2.235m X 3.404m
Level: Above - Primary bedroom 6.147m X 4.877m
Level: Above - Bedroom 3.708m X 3.099m
Level: Above - Kitchen 6.147m X 2.642m
Level: Main - Living room 5.969m X 6.401m
Level: Main - Dining room 6.147m X 3.962m
Level: Main - Foyer 1.448m X 1.626m
Level: Main
SOA_HOUSEKEEPING_ATTRS
- Listing type identifier Idx

Lock your rate with RBC pre-approval
Mortgage rate is for illustrative purposes only. Please check RBC.com/mortgages for the current mortgage rates
$-6,370
/ Month25 Years fixed, 20% down payment, % interest
$
$
$
%
$
%

Schedule a viewing
No obligation or purchase necessary, cancel at any time
Nearby Homes
Real estate & homes for sale nearby

