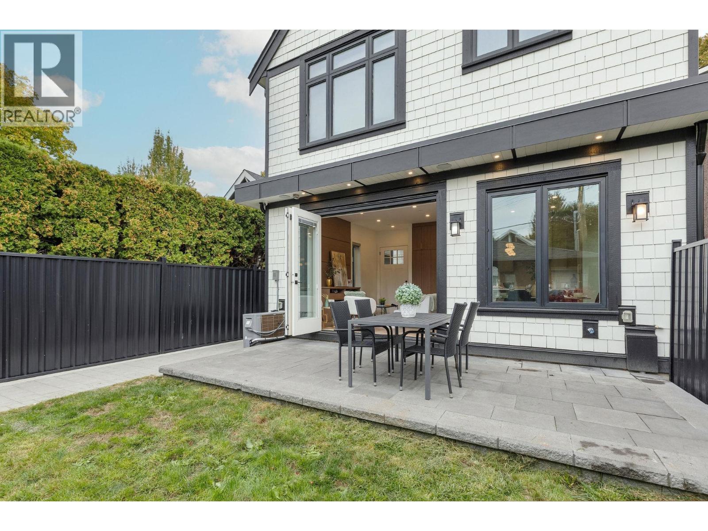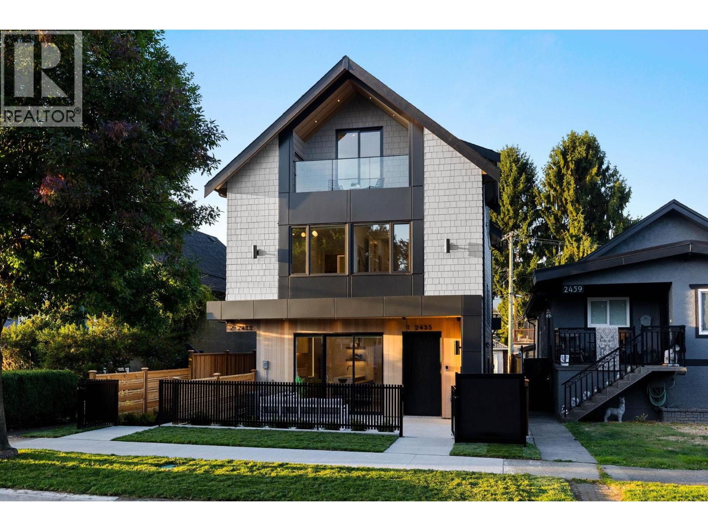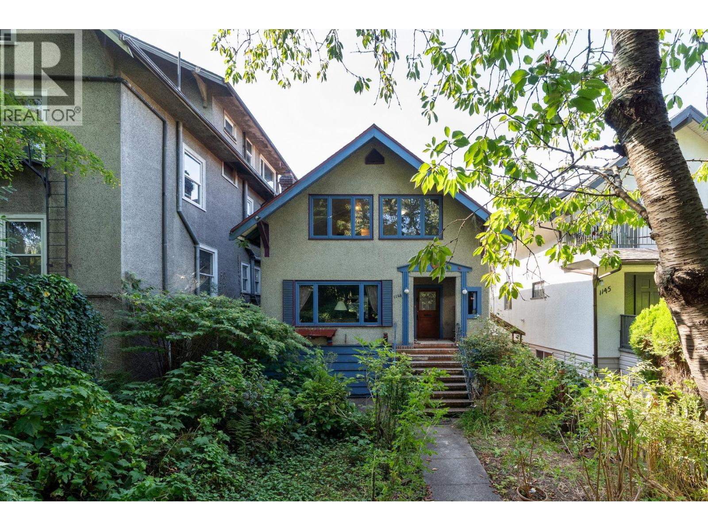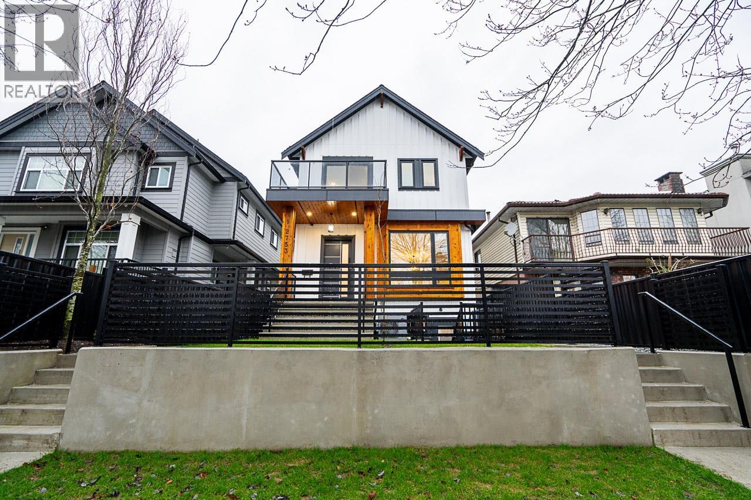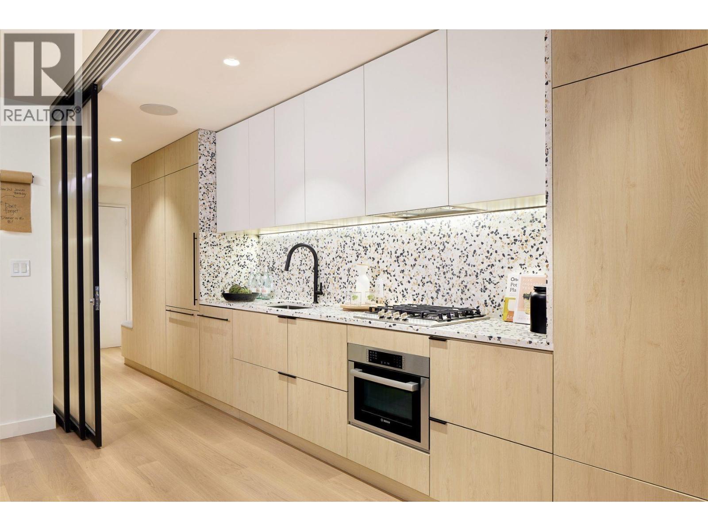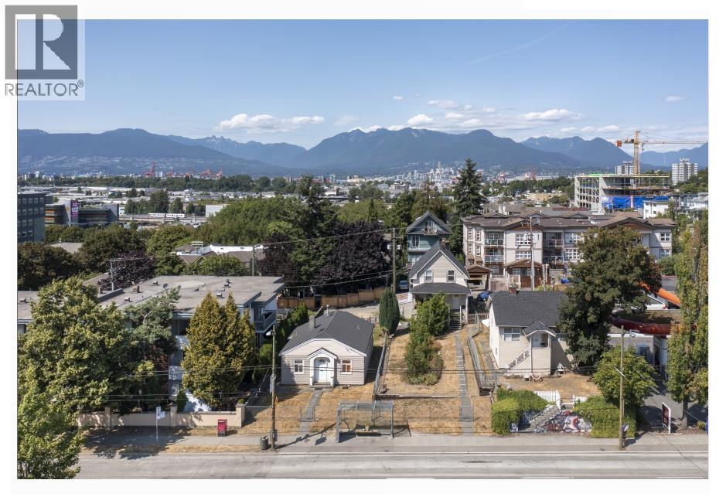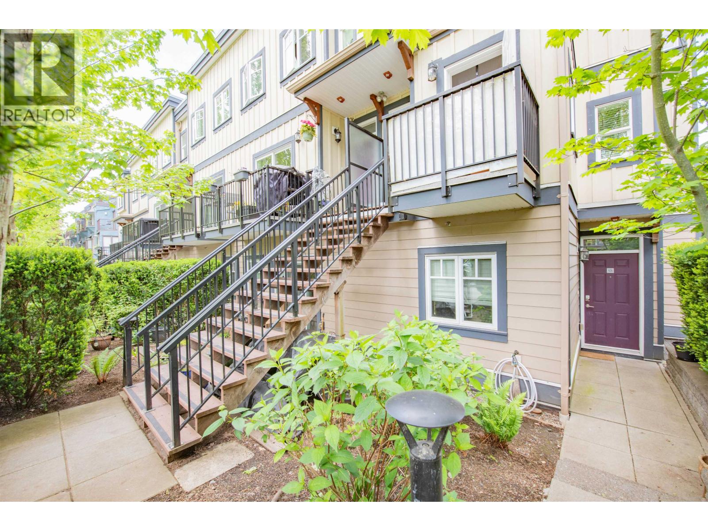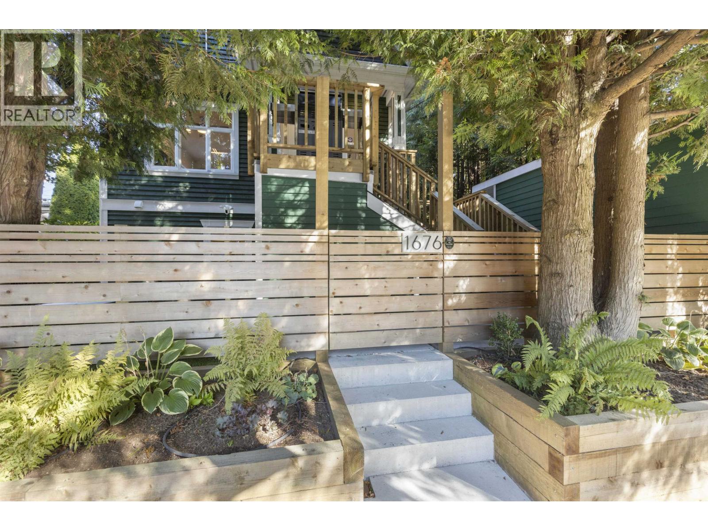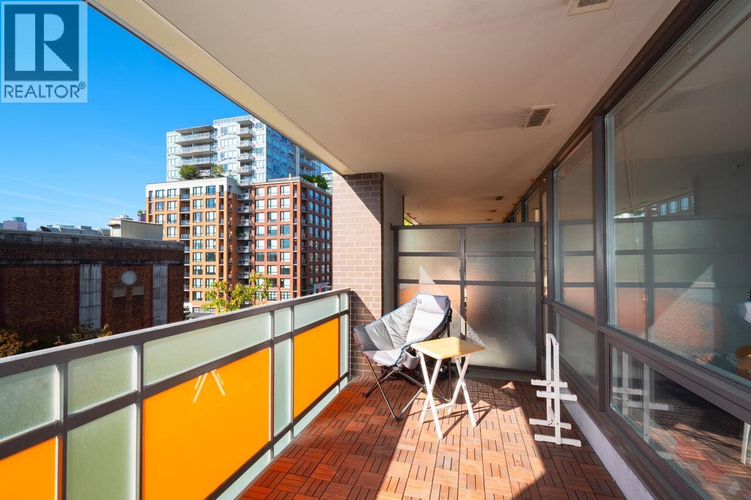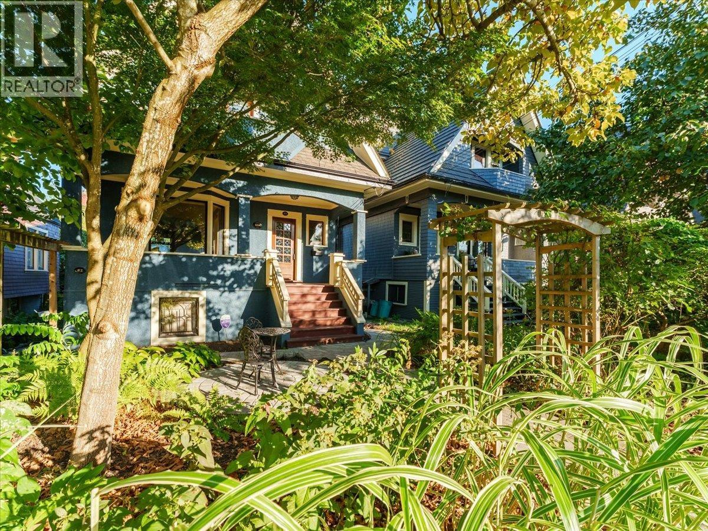- Houseful
- BC
- Vancouver
- Grandview - Woodland
- 1149 Lily Street
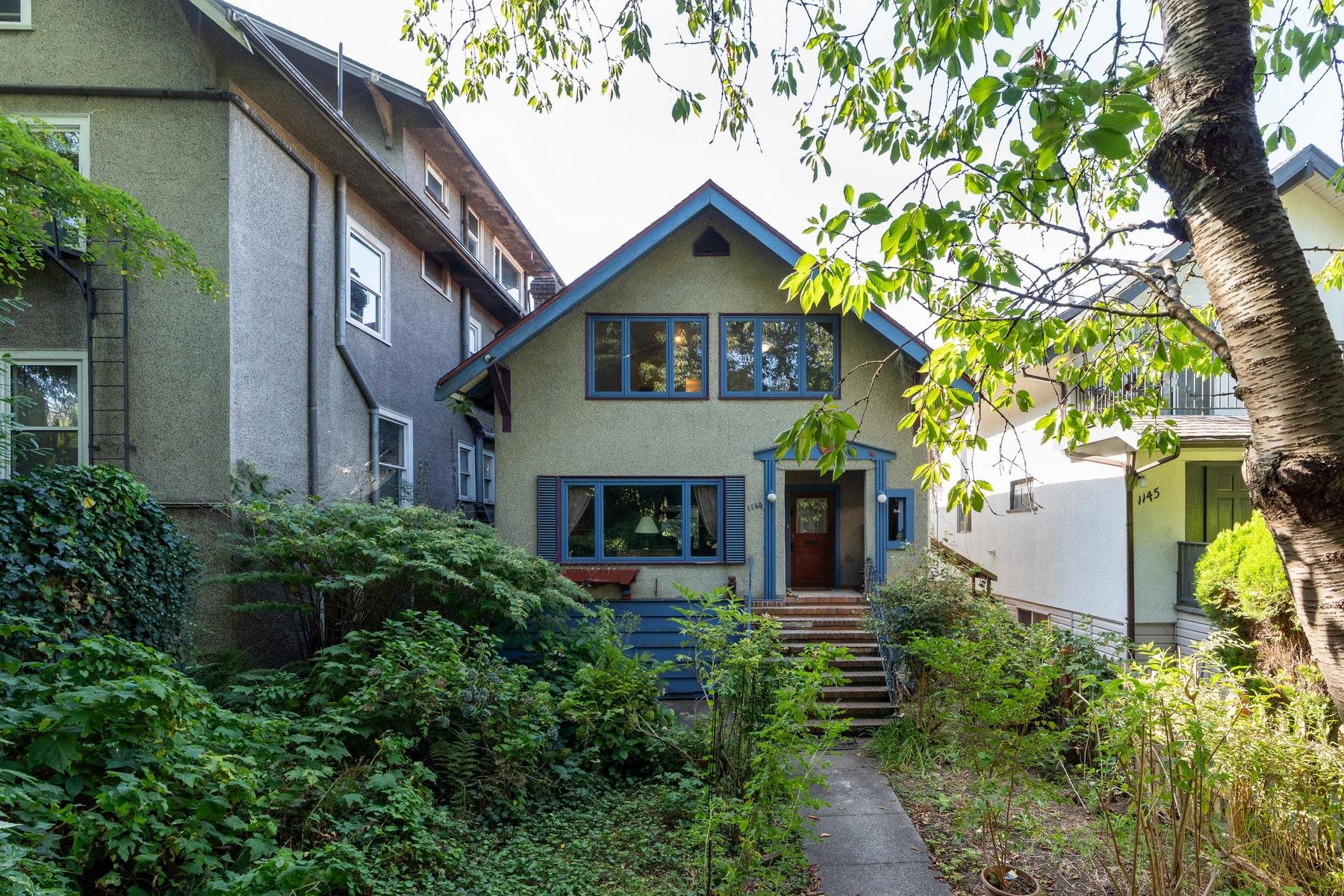
Highlights
Description
- Home value ($/Sqft)$714/Sqft
- Time on Houseful
- Property typeResidential
- Neighbourhood
- CommunityShopping Nearby
- Median school Score
- Year built1911
- Mortgage payment
Lily Street is a pretty, 1-block street near Victoria Drive and William Street, where Magnolias bloom in the Spring. This 1911, 2-storey house with a basement, needs your loving attention to restore its charm. Good bones and street presence, 3 bedrooms and den up (could be 4th bedroom) w/ full bathroom, large principal rooms on main level, a powder room, plus 6'-6'4" high basement. Newer windows installed. Parking is possible at rear once the existing deck and fence is removed/rebuilt with a carport underneath the deck. Front & back gardens will be lovely with some TLC. Showings by appointment only. RT-5 zoning favours retention. WONDERFUL neighbourhood: the Drive, the Cultch, Bosa Foods, restaurants galore, lovely parks and central location. Estate sale: sold as is/where is.
Home overview
- Heat source Forced air
- Sewer/ septic Public sewer, sanitary sewer, storm sewer
- Construction materials
- Foundation
- Roof
- Fencing Fenced
- Parking desc
- # full baths 1
- # half baths 1
- # total bathrooms 2.0
- # of above grade bedrooms
- Community Shopping nearby
- Area Bc
- View No
- Water source Public
- Zoning description Rt-5
- Lot dimensions 2904.0
- Lot size (acres) 0.07
- Basement information Full, exterior entry, unfinished
- Building size 2379.0
- Mls® # R3052650
- Property sub type Single family residence
- Status Active
- Tax year 2025
- Bedroom 2.921m X 3.353m
Level: Above - Primary bedroom 4.851m X 3.48m
Level: Above - Bedroom 3.632m X 3.581m
Level: Above - Flex room 2.921m X 3.683m
Level: Above - Utility 2.87m X 2.997m
Level: Basement - Other 3.734m X 3.505m
Level: Basement - Cold room 1.524m X 1.854m
Level: Basement - Laundry 3.962m X 3.454m
Level: Basement - Other 1.753m X 3.2m
Level: Basement - Other 3.404m X 3.2m
Level: Basement - Foyer 2.692m X 1.397m
Level: Main - Kitchen 3.835m X 3.353m
Level: Main - Dining room 3.835m X 3.632m
Level: Main - Living room 5.182m X 4.597m
Level: Main
- Listing type identifier Idx

$-4,528
/ Month

