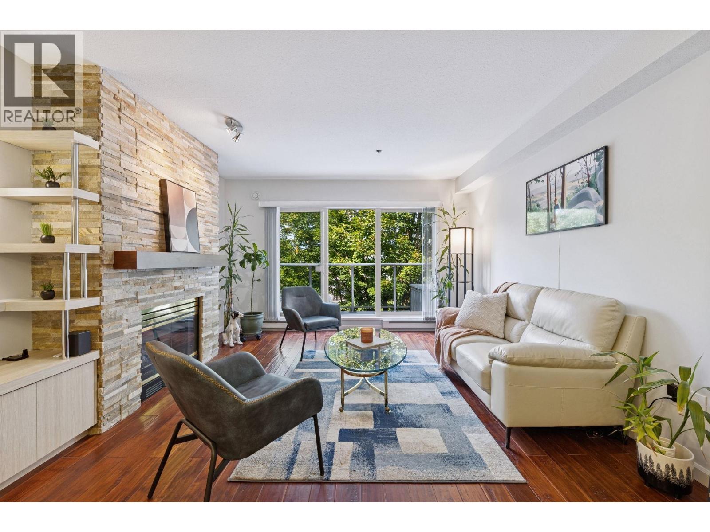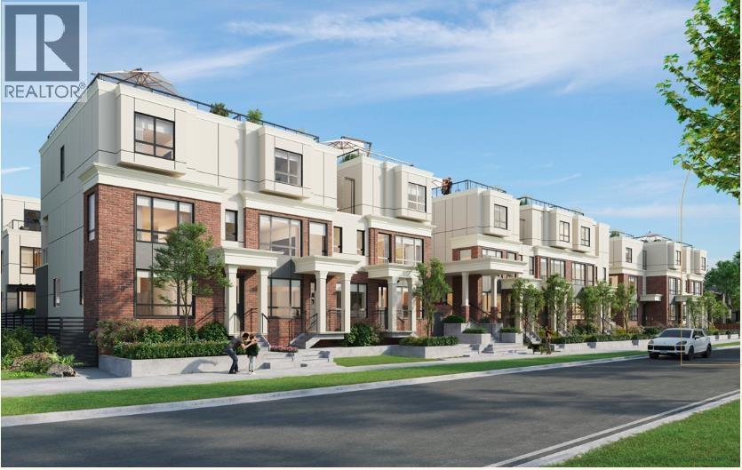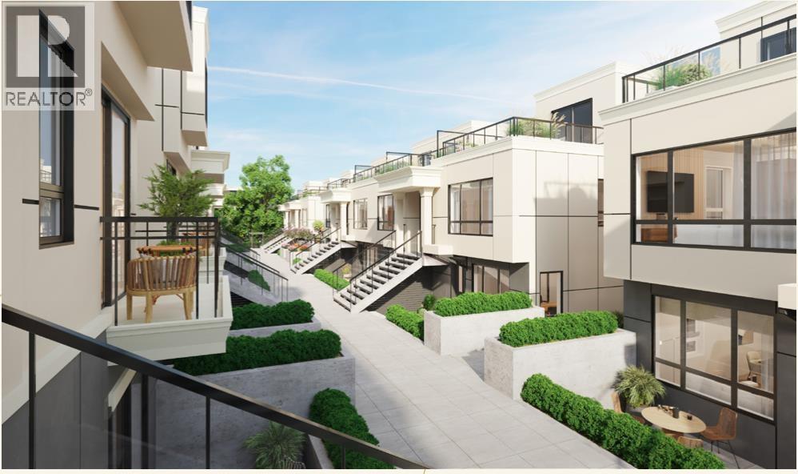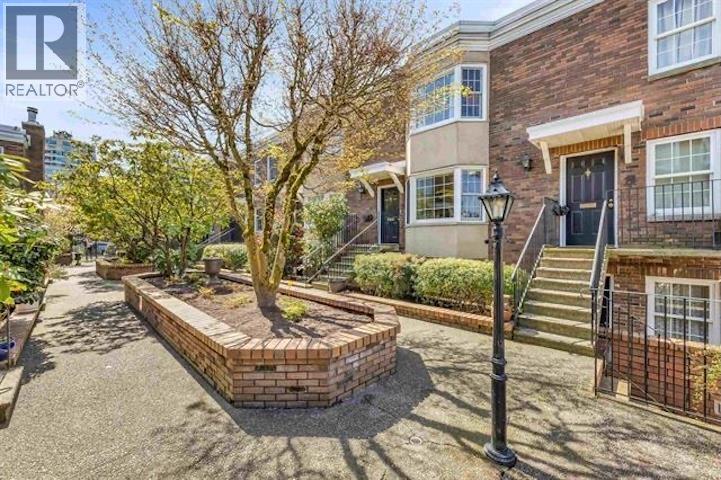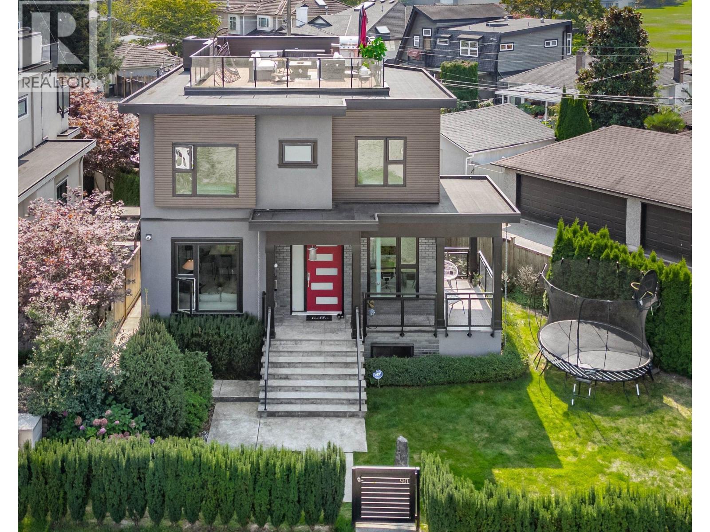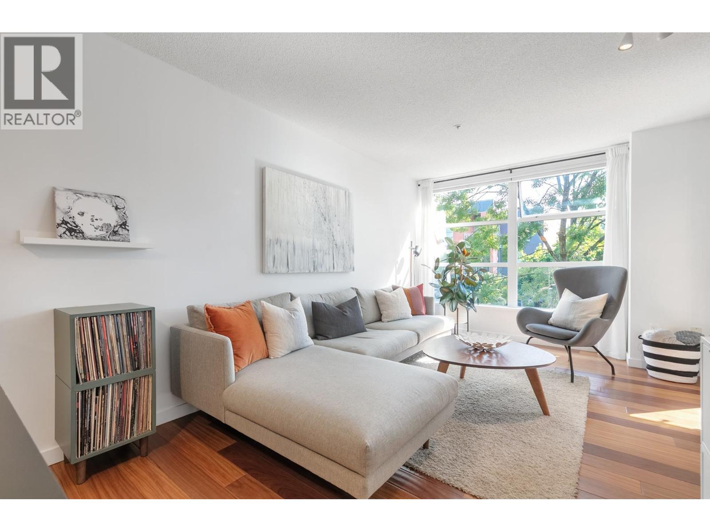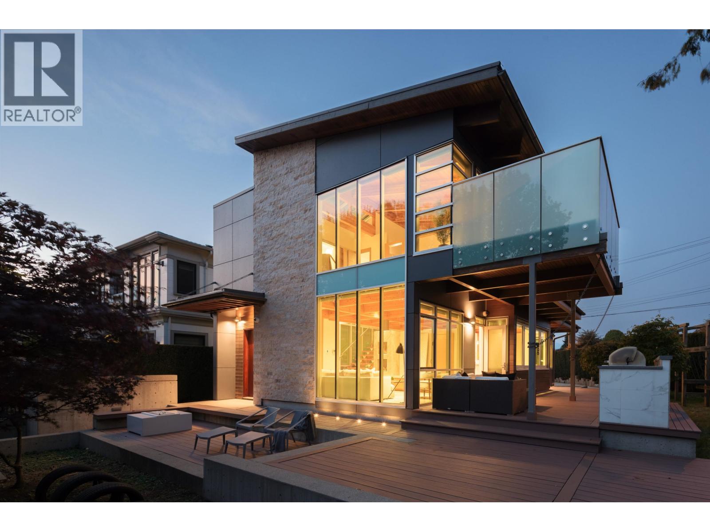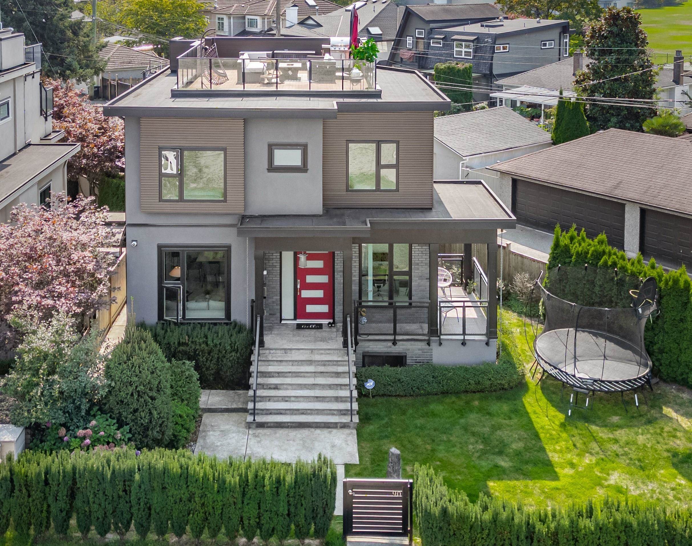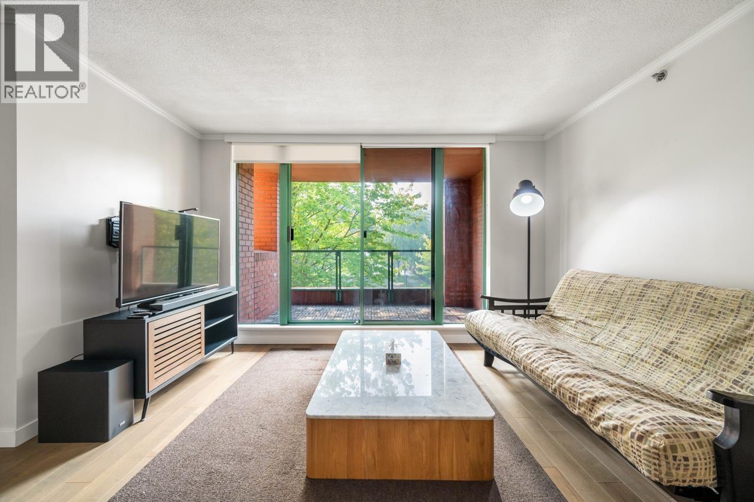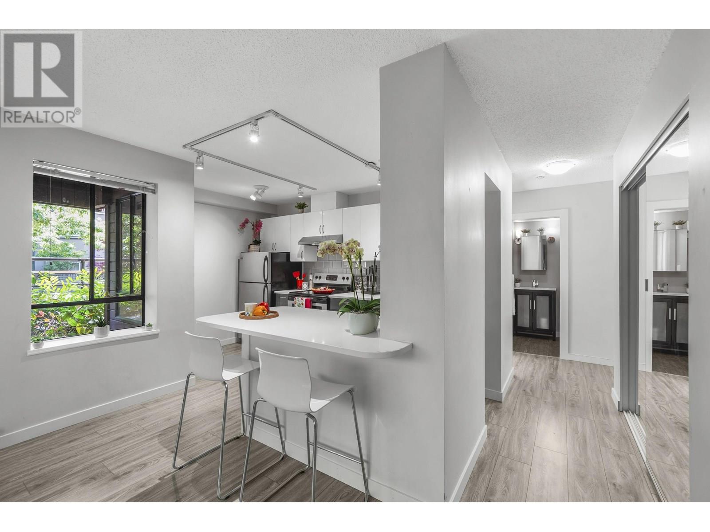- Houseful
- BC
- Vancouver
- Shaughnessy
- 1149 West 26th Avenue
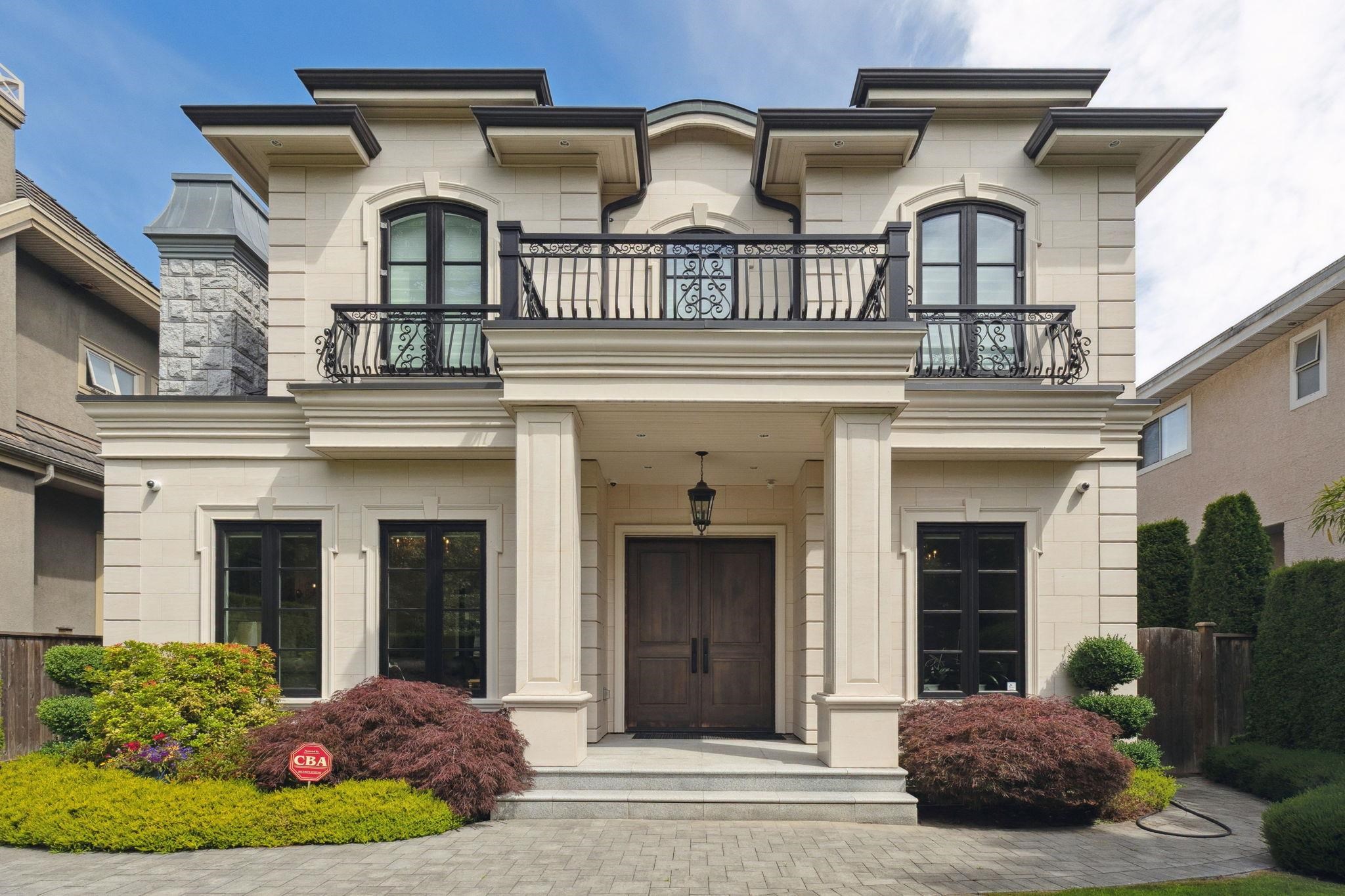
Highlights
Description
- Home value ($/Sqft)$1,199/Sqft
- Time on Houseful
- Property typeResidential
- Neighbourhood
- CommunityShopping Nearby
- Median school Score
- Year built2015
- Mortgage payment
Welcome to this exquisite custom-built French-inspired estate in the heart of Shaughnessy, where timeless architectural design meets sophisticated craftsmanship. This three-story and basement residence boasts a beautifully symmetrical façade clad in elegant light stonework,and moulding detail. The luxury home blends timeless design with modern living. Features include 10.5 ft ceilings on both main and basement levels, real marble and hardwood floors, home speakers, A/C, radiant heat, HRV, and a full smart home system. The chef's kitchen is equipped with Gaggenau appliances and a glass-partitioned spice kitchen. Enjoy an elegant wine bar, theater, and open-concept basement reinforced with steel truss. A triple garage and a serene north-facing backyard complete this exceptional home.
Home overview
- Heat source Hot water, radiant
- Sewer/ septic Public sewer, sanitary sewer
- Construction materials
- Foundation
- Roof
- # parking spaces 3
- Parking desc
- # full baths 5
- # half baths 1
- # total bathrooms 6.0
- # of above grade bedrooms
- Appliances Washer/dryer, dishwasher, refrigerator, stove, microwave
- Community Shopping nearby
- Area Bc
- Water source Public
- Zoning description R1
- Lot dimensions 6250.0
- Lot size (acres) 0.14
- Basement information None
- Building size 4319.0
- Mls® # R3029471
- Property sub type Single family residence
- Status Active
- Tax year 2024
- Bedroom 3.302m X 5.055m
- Bedroom 3.175m X 3.531m
Level: Above - Walk-in closet 1.473m X 2.083m
Level: Above - Bedroom 3.175m X 3.734m
Level: Above - Walk-in closet 1.295m X 1.295m
Level: Above - Primary bedroom 3.734m X 4.572m
Level: Above - Utility 1.854m X 3.734m
Level: Basement - Wine room 3.988m X 8.738m
Level: Basement - Den 3.327m X 3.404m
Level: Basement - Bedroom 3.023m X 3.327m
Level: Basement - Recreation room 4.293m X 5.232m
Level: Basement - Media room 4.521m X 5.613m
Level: Basement - Laundry 1.651m X 2.21m
Level: Basement - Foyer 2.235m X 2.667m
Level: Main - Wok kitchen 1.803m X 3.327m
Level: Main - Family room 4.47m X 4.978m
Level: Main - Kitchen 2.515m X 4.064m
Level: Main - Dining room 2.515m X 4.623m
Level: Main - Living room 4.521m X 5.004m
Level: Main - Office 3.175m X 3.175m
Level: Main - Eating area 2.591m X 3.404m
Level: Main
- Listing type identifier Idx

$-13,813
/ Month

