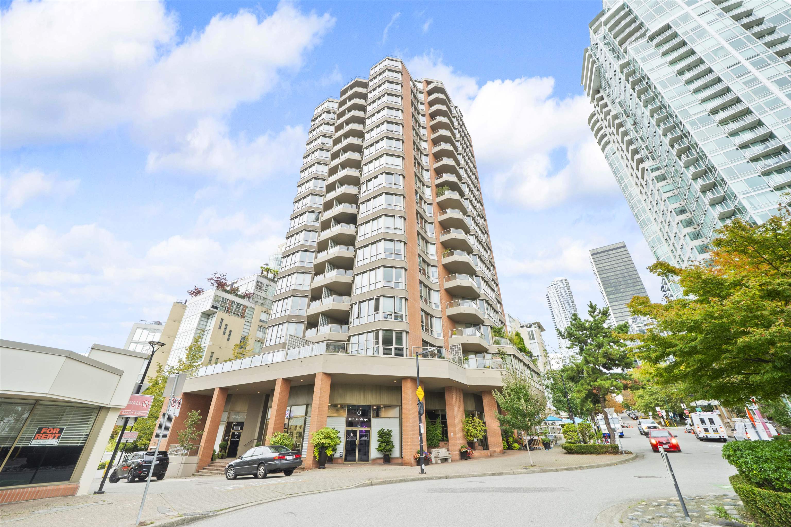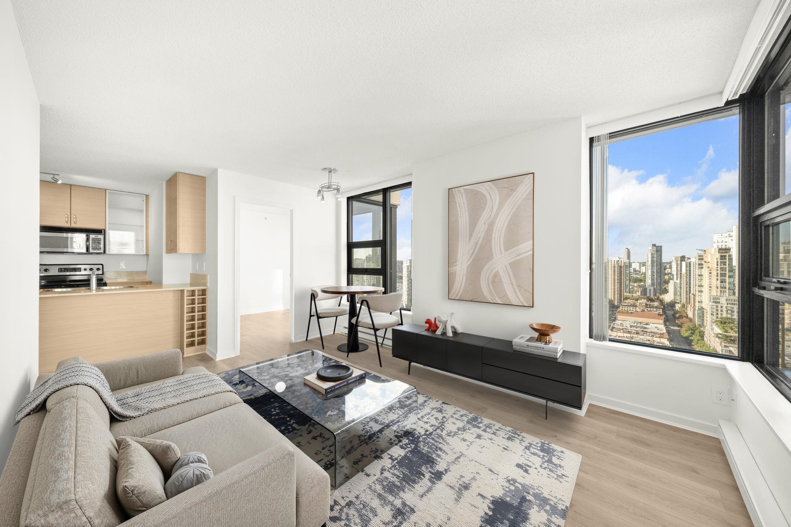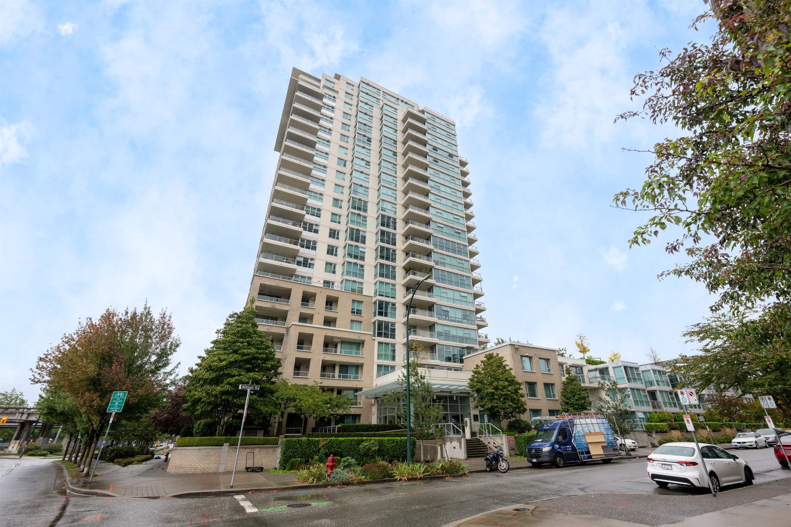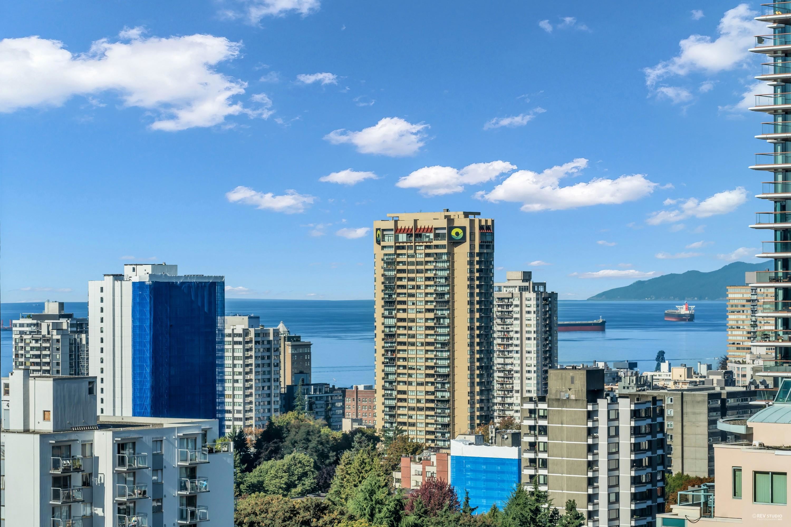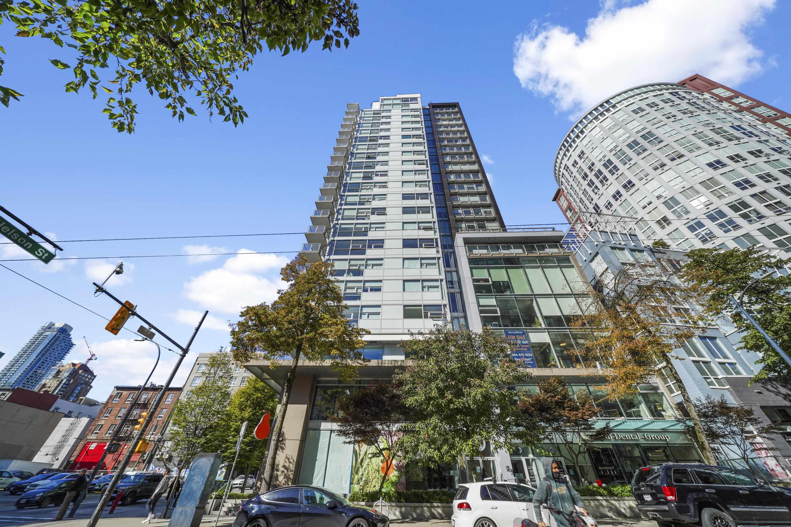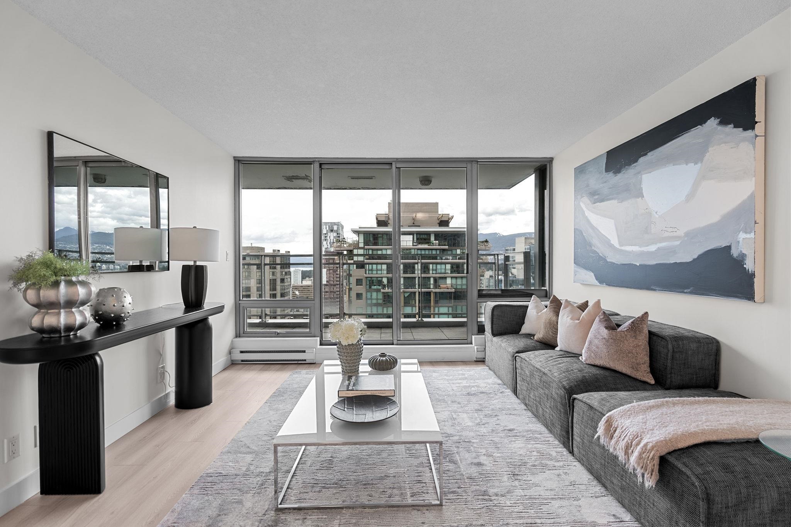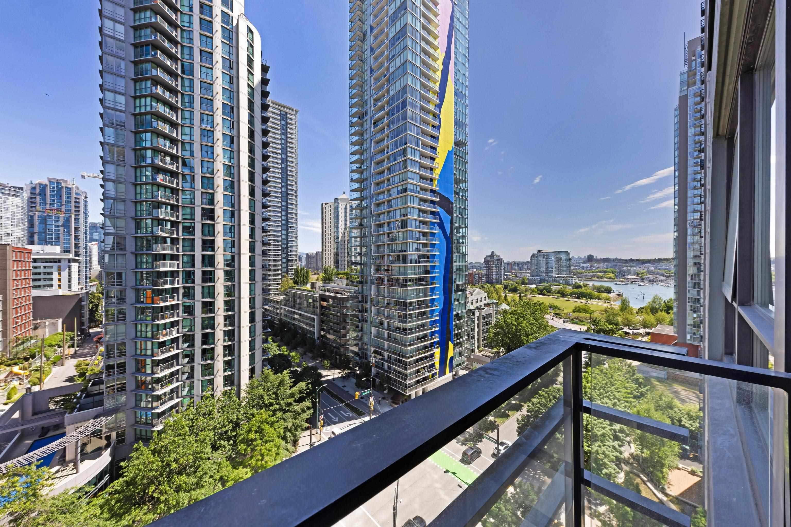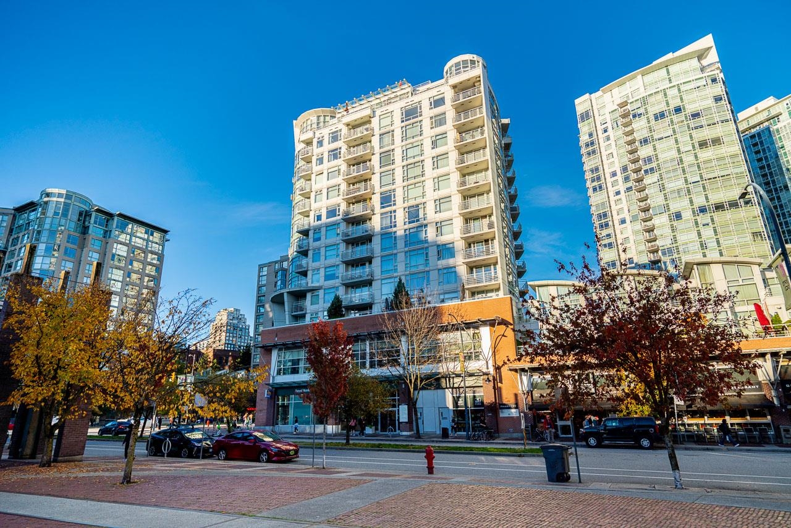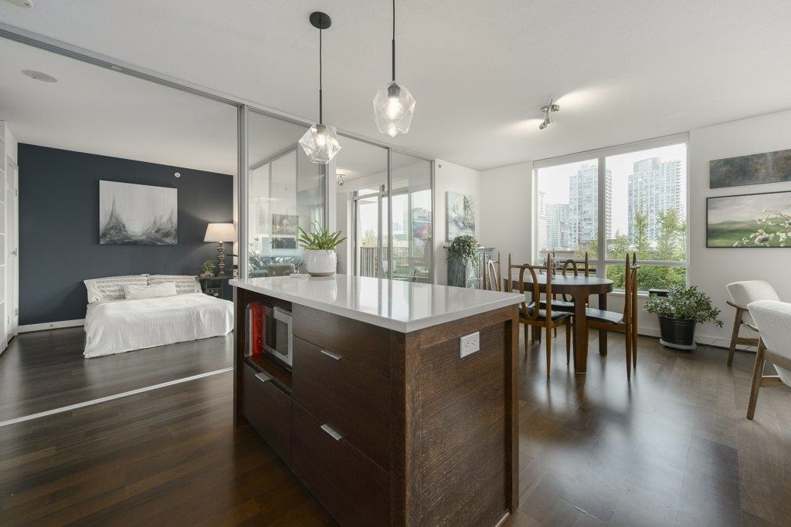- Houseful
- BC
- Vancouver
- Downtown Vancouver
- 1159 Main Street #301
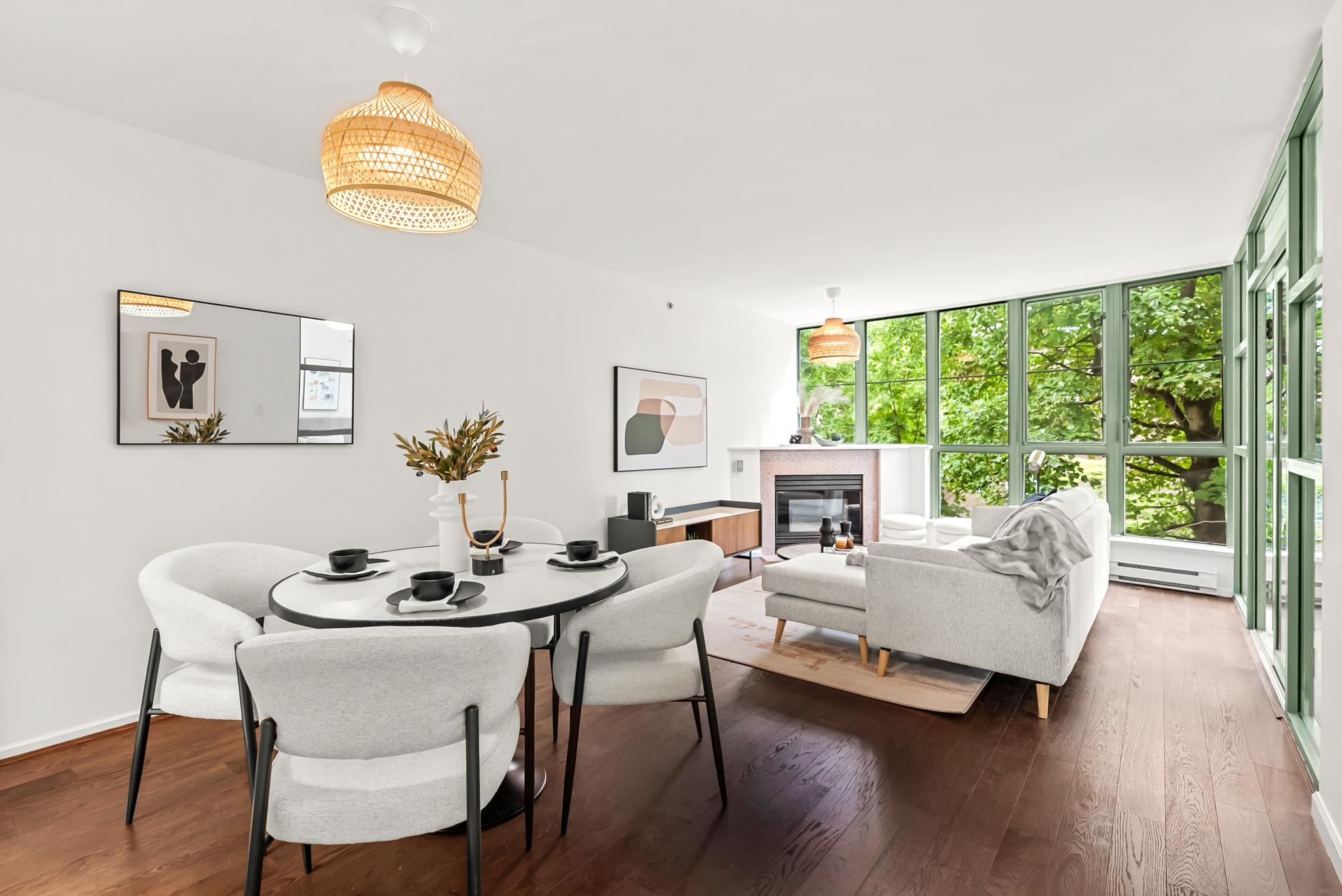
Highlights
Description
- Home value ($/Sqft)$687/Sqft
- Time on Houseful
- Property typeResidential
- Neighbourhood
- CommunityShopping Nearby
- Median school Score
- Year built1992
- Mortgage payment
Overlooking the quiet + green courtyard, this 1 Bedroom + Oversized den large enough for a bedroom at City Gate 2 is now ready for you to call it home ! The open floorplan features a large dining room & living room area w/ cozy gas fireplace. The kitchen offers plenty of storage, an island with breakfast bar, & SS appliances. The primary bedroom is large enough for your house sized furniture, w/ plenty of closet space & a full ensuite. No need to share a bathroom as this home has a 2nd bathroom, perfect for guests. Insuite laundry, 1 parking spot & storage locker included. City Gate 2 features newly updated hallways, a gym, sauna & hot tub. Walking distance to Main Street Skytrain station, Vancouver Bus Terminal, Science World & the False Creek Seawall. Call for your private showing today!
Home overview
- Heat source Baseboard, electric
- Sewer/ septic Public sewer, sanitary sewer, storm sewer
- # total stories 15.0
- Construction materials
- Foundation
- Roof
- # parking spaces 1
- Parking desc
- # full baths 1
- # half baths 1
- # total bathrooms 2.0
- # of above grade bedrooms
- Appliances Washer/dryer, dishwasher, refrigerator, stove
- Community Shopping nearby
- Area Bc
- Subdivision
- View Yes
- Water source Public
- Zoning description Cd-1
- Directions De582c1336552af67473b9a4650b3f99
- Basement information None
- Building size 946.0
- Mls® # R3057034
- Property sub type Apartment
- Status Active
- Tax year 2025
- Primary bedroom 3.683m X 4.75m
Level: Main - Dining room 2.845m X 3.683m
Level: Main - Foyer 1.194m X 1.473m
Level: Main - Living room 3.734m X 3.48m
Level: Main - Den 2.54m X 2.743m
Level: Main - Kitchen 3.353m X 2.769m
Level: Main
- Listing type identifier Idx

$-1,733
/ Month

