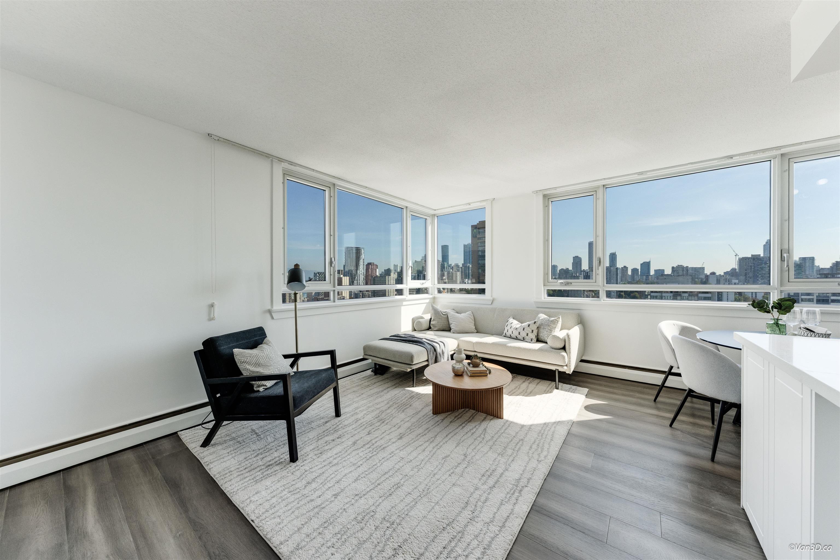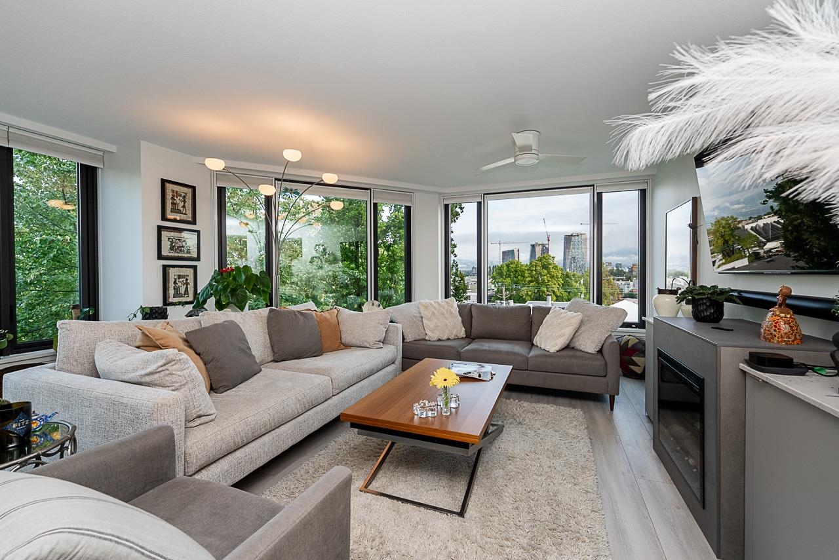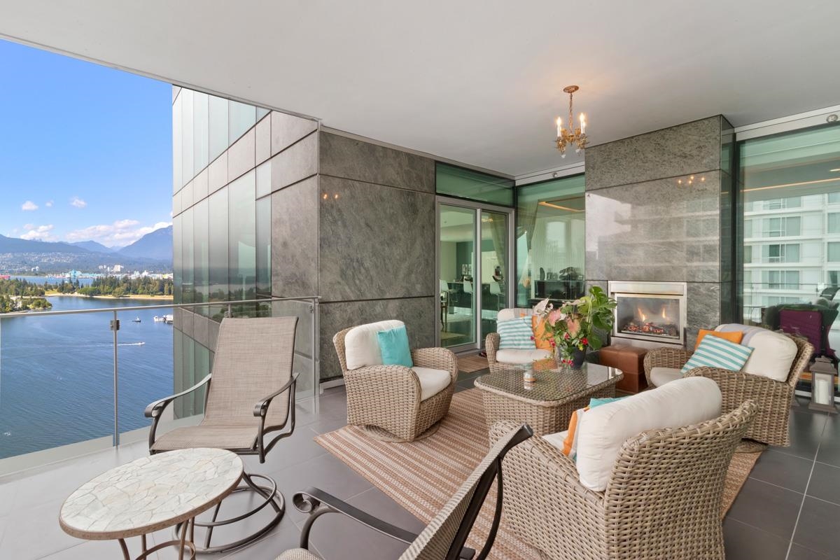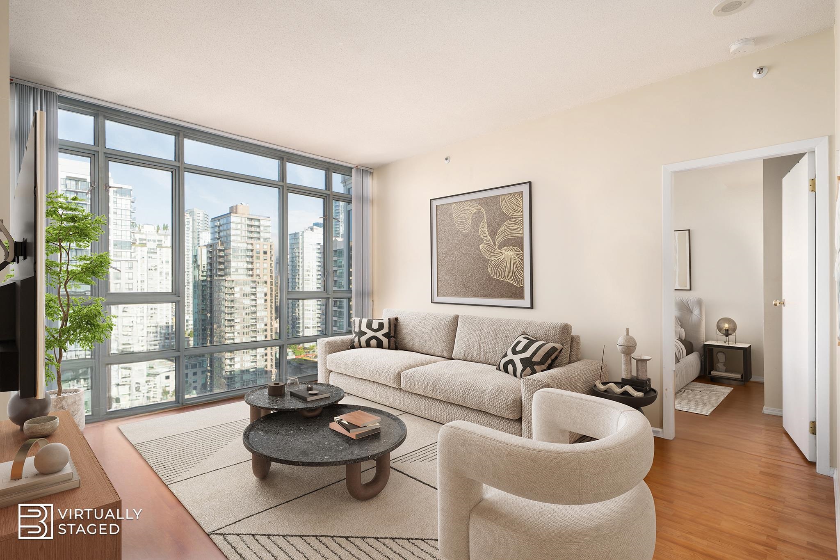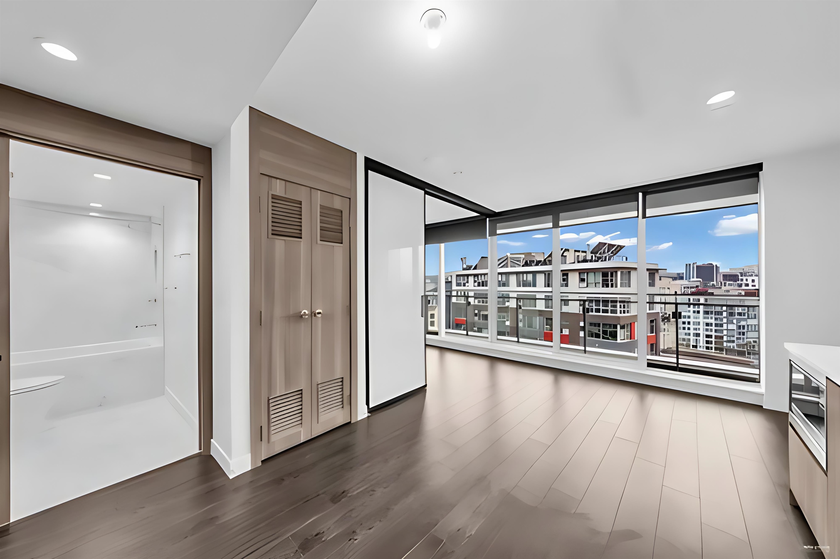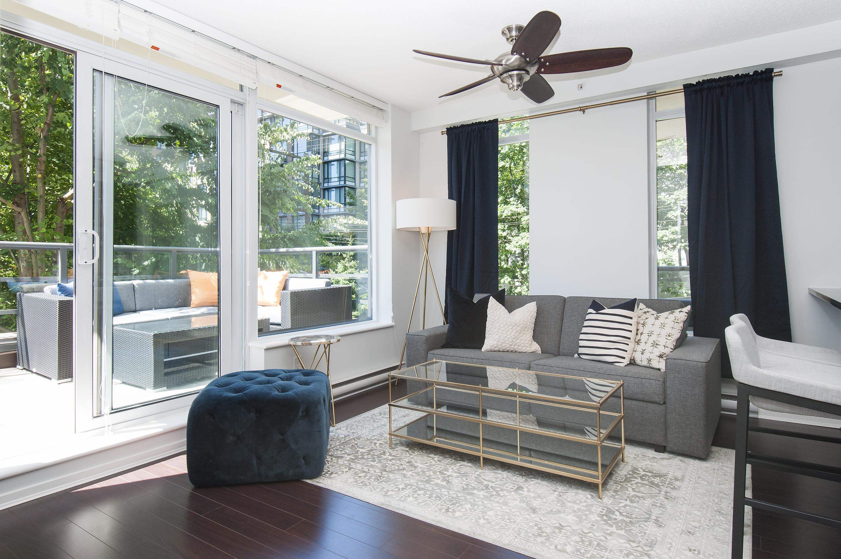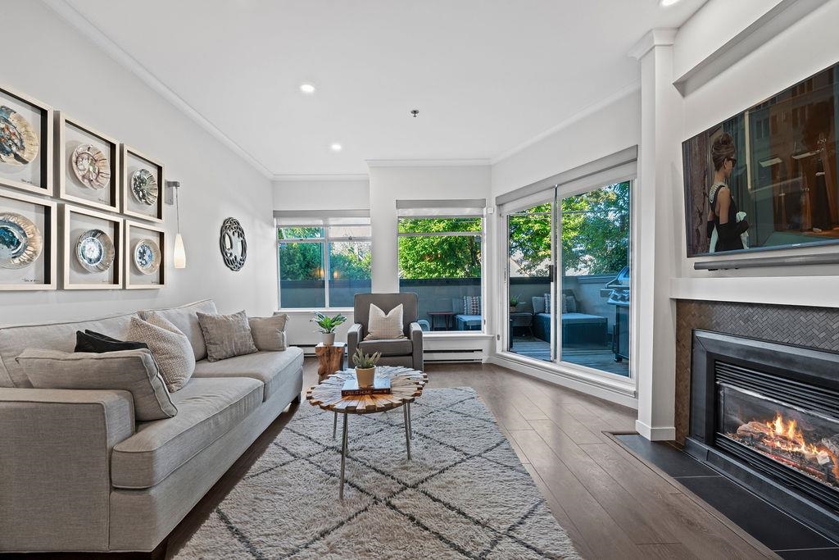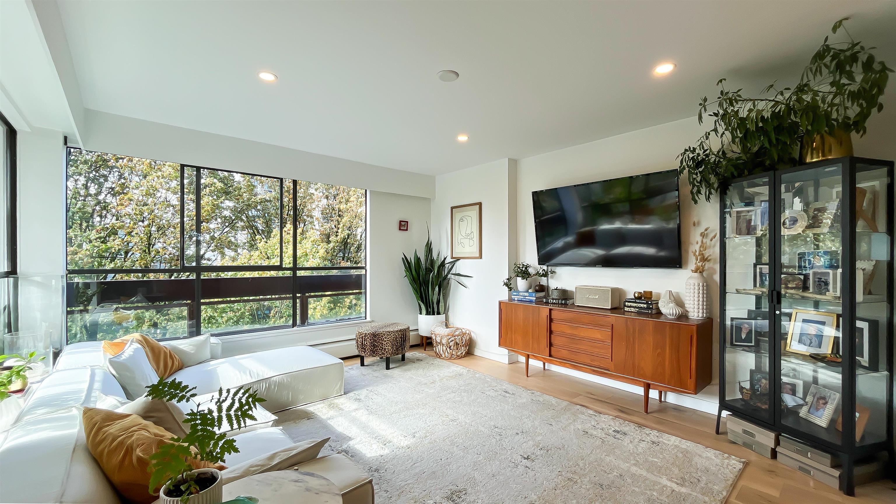
1165 Burnaby Street #602
For Sale
New 2 hours
$908,000
2 beds
2 baths
1,046 Sqft
1165 Burnaby Street #602
For Sale
New 2 hours
$908,000
2 beds
2 baths
1,046 Sqft
Highlights
Description
- Home value ($/Sqft)$868/Sqft
- Time on Houseful
- Property typeResidential
- Neighbourhood
- CommunityShopping Nearby
- Median school Score
- Year built1974
- Mortgage payment
Beautifully maintained 2-bedroom, 2-bathroom home in a solid concrete building right in the heart of the West End. Thoughtfully renovated with family living in mind, this home is ideal for both upsizers and downsizers alike. Enjoy bright natural light from 3 exposures North, South, and East with windows on three sides and even the kitchen. 2 enclosed solariums provide year-round enjoyment; one makes the perfect bright and quiet home office, with heated title floor. This home offers comfort and convenience with heat, hot water, parking, and storage included in the maintenance fee. A truly rare find in one of Vancouver’s most desirable neighbourhoods. Walk score 98 & bike score 93, a paradise! FIrst SHOWING Open House Sat Sept 27 1–3 PM
MLS®#R3051455 updated 9 minutes ago.
Houseful checked MLS® for data 9 minutes ago.
Home overview
Amenities / Utilities
- Heat source Baseboard, hot water
- Sewer/ septic Public sewer, sanitary sewer, storm sewer
Exterior
- Construction materials
- Foundation
- Roof
- # parking spaces 1
- Parking desc
Interior
- # full baths 1
- # half baths 1
- # total bathrooms 2.0
- # of above grade bedrooms
- Appliances Washer/dryer, dishwasher, refrigerator, stove
Location
- Community Shopping nearby
- Area Bc
- Subdivision
- View Yes
- Water source Public
- Zoning description Rm-5a
Overview
- Basement information None
- Building size 1046.0
- Mls® # R3051455
- Property sub type Apartment
- Status Active
- Virtual tour
- Tax year 2025
Rooms Information
metric
- Dining room 2.261m X 2.896m
Level: Main - Bedroom 2.692m X 3.124m
Level: Main - Solarium 1.854m X 2.692m
Level: Main - Primary bedroom 3.073m X 4.191m
Level: Main - Kitchen 2.896m X 3.404m
Level: Main - Living room 3.785m X 4.242m
Level: Main - Walk-in closet 1.549m X 2.007m
Level: Main - Foyer 2.794m X 2.21m
Level: Main - Solarium 1.143m X 1.88m
Level: Main - Laundry 1.626m X 1.651m
Level: Main
SOA_HOUSEKEEPING_ATTRS
- Listing type identifier Idx

Lock your rate with RBC pre-approval
Mortgage rate is for illustrative purposes only. Please check RBC.com/mortgages for the current mortgage rates
$-2,421
/ Month25 Years fixed, 20% down payment, % interest
$
$
$
%
$
%

Schedule a viewing
No obligation or purchase necessary, cancel at any time
Nearby Homes
Real estate & homes for sale nearby

