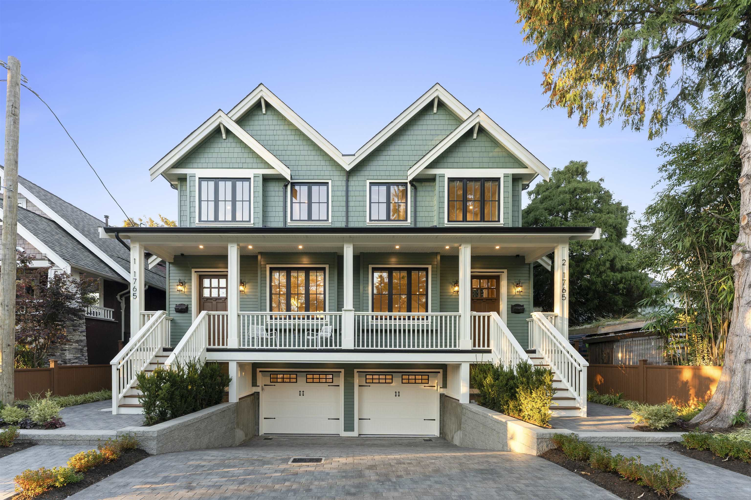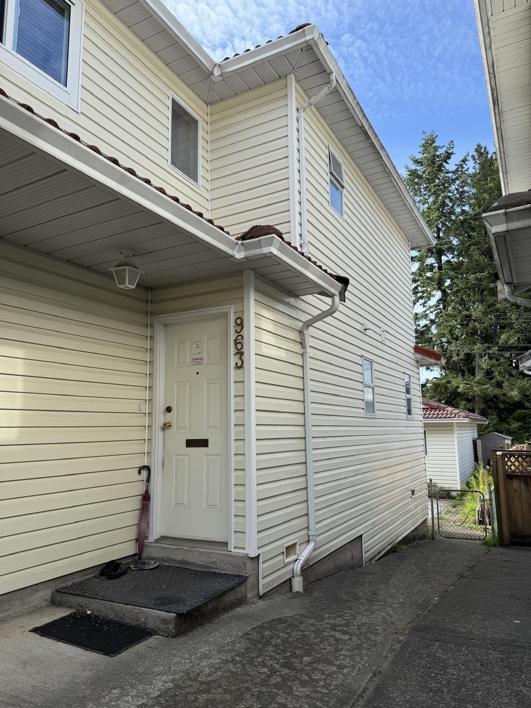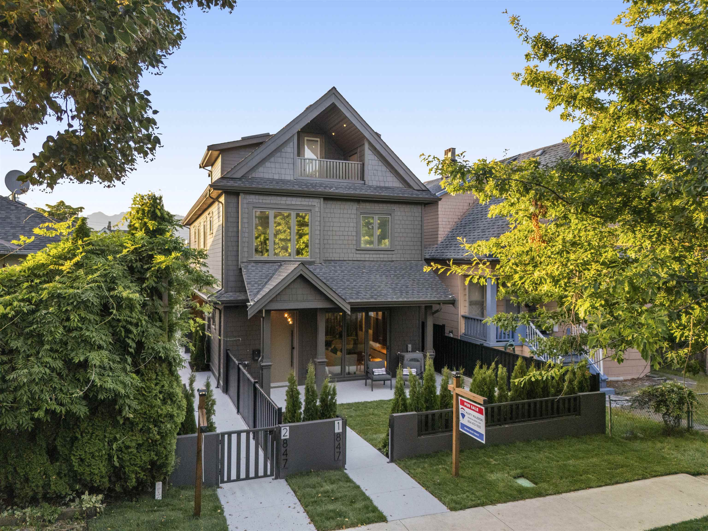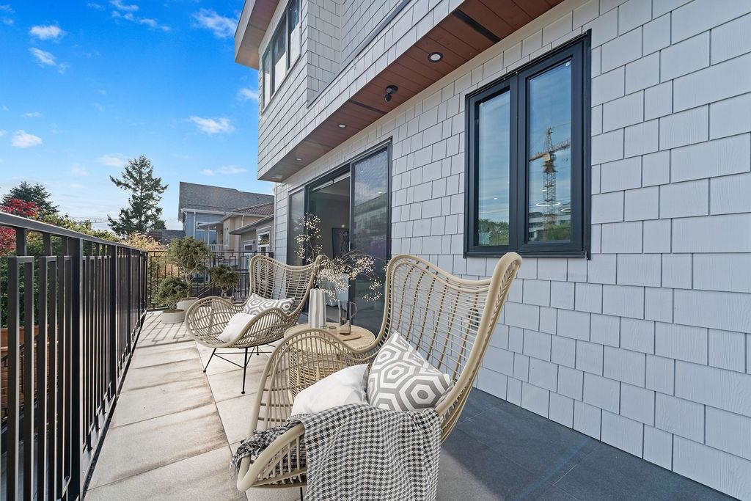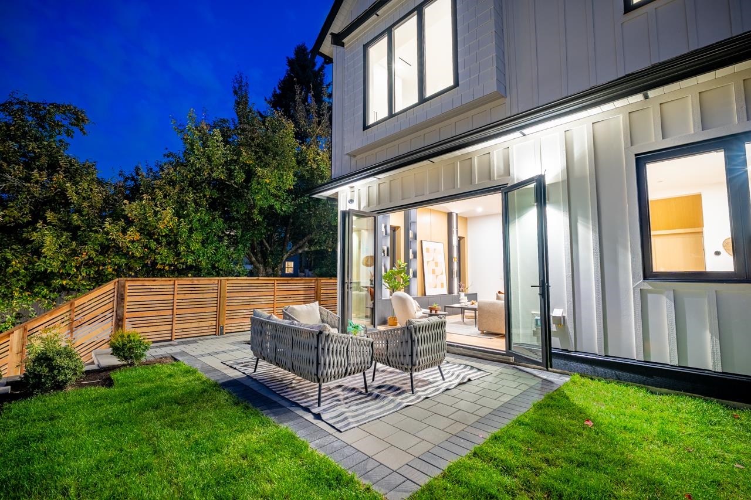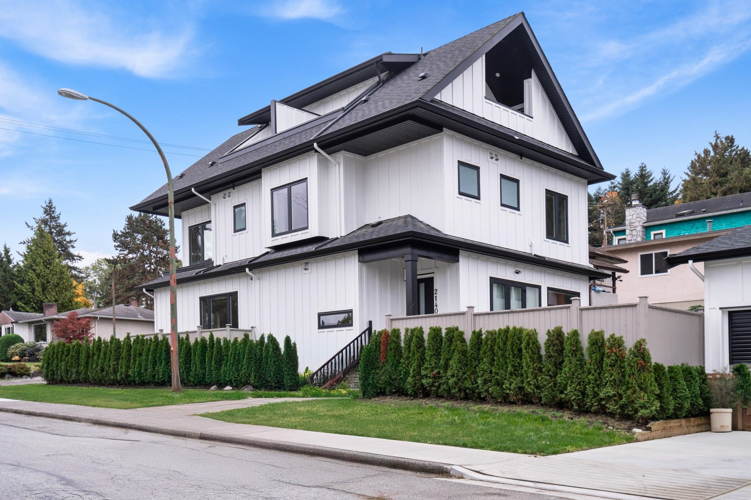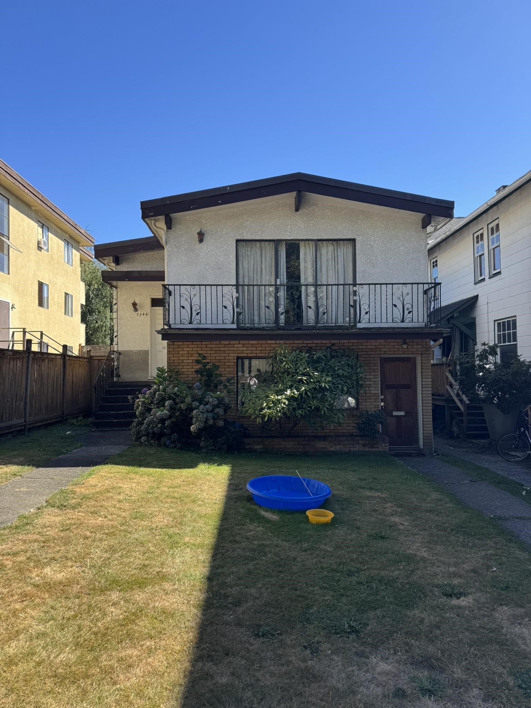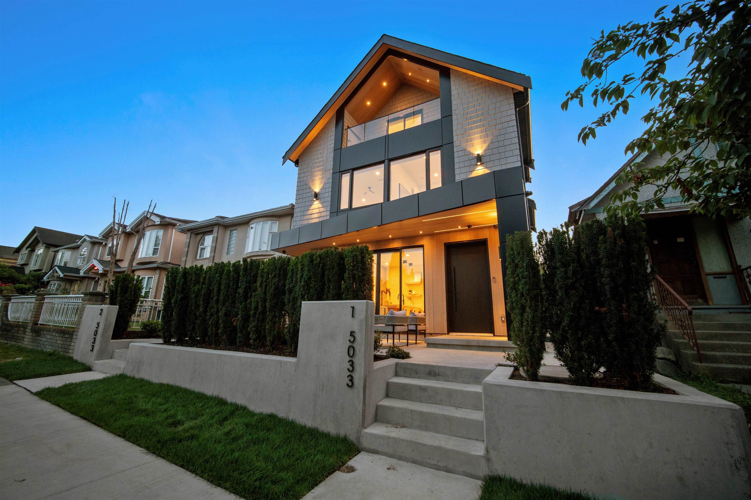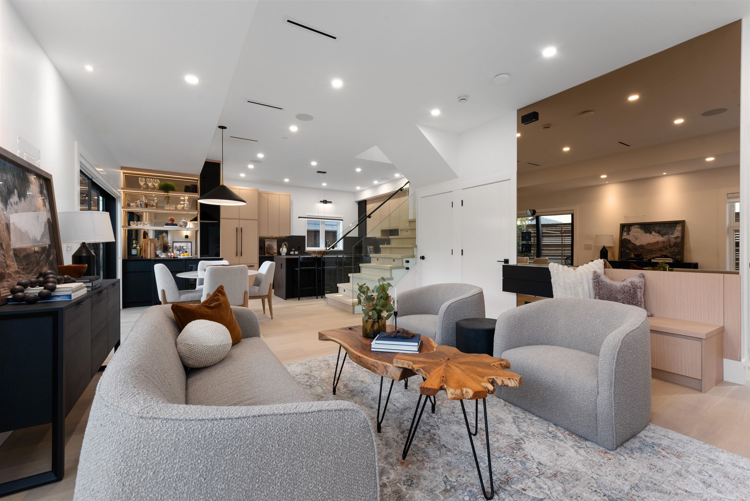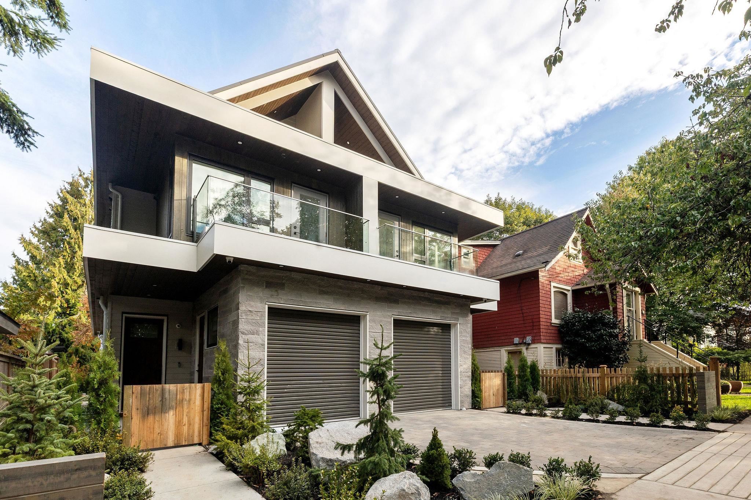Select your Favourite features
- Houseful
- BC
- Vancouver
- Mt. Pleasant
- 1166 East 11th Avenue #1

1166 East 11th Avenue #1
For Sale
New 13 hours
$1,888,888
4 beds
4 baths
1,621 Sqft
1166 East 11th Avenue #1
For Sale
New 13 hours
$1,888,888
4 beds
4 baths
1,621 Sqft
Highlights
Description
- Home value ($/Sqft)$1,165/Sqft
- Time on Houseful
- Property typeResidential
- Style3 storey
- Neighbourhood
- Median school Score
- Year built2024
- Mortgage payment
Spectacular brand new FRONT duplex located on beautiful TREE-LINED STREET. This is the BEST LAYOUT you will find for a home of this size. The main floor features SPACIOUS and DISTINCT living room and dining areas. OVER HEIGHT 9'11" CEILINGS,and a GOURMET KITCHEN with LARGE ISLAND. On the second level, you will find 3 GENEROUSLY SIZED BEDROOMS, including a primary with an ENSUITE & WALK IN CLOSET, while above you will find another primary with thoughtfully designed BUILT-IN-STORAGE, and BALCONY with GORGEOUS MOUNTAIN VIEWS.Other features include 4-CAMERA SECURITY system, CONTROL- 4 SMART HOME,BUILT-IN VAC, AIR-CONDITION ,HVAC & 4 FEET CRAWL SPACE for tons of STORAGE! Easy access to KNIGHT ST,COMMERCIAL DR & GRANDVIEW HWY &10 minute walk to SKYTRAIN.Note 1 of the seller is the listing agent
MLS®#R3061474 updated 10 hours ago.
Houseful checked MLS® for data 10 hours ago.
Home overview
Amenities / Utilities
- Heat source Forced air, heat pump
- Sewer/ septic Public sewer, sanitary sewer, storm sewer
Exterior
- # total stories 3.0
- Construction materials
- Foundation
- Roof
- Fencing Fenced
- Parking desc
Interior
- # full baths 3
- # half baths 1
- # total bathrooms 4.0
- # of above grade bedrooms
- Appliances Washer/dryer, dishwasher, refrigerator, stove, microwave
Location
- Area Bc
- Water source Public
Overview
- Basement information Crawl space, finished
- Building size 1621.0
- Mls® # R3061474
- Property sub type Duplex
- Status Active
- Tax year 2025
Rooms Information
metric
- Primary bedroom 2.87m X 4.14m
- Bedroom 2.896m X 2.667m
Level: Above - Primary bedroom 3.073m X 3.835m
Level: Above - Walk-in closet 1.092m X 2.667m
Level: Above - Bedroom 3.048m X 2.743m
Level: Above - Kitchen 2.616m X 4.42m
Level: Main - Foyer 1.575m X 1.676m
Level: Main - Living room 3.226m X 4.953m
Level: Main - Dining room 2.565m X 4.013m
Level: Main
SOA_HOUSEKEEPING_ATTRS
- Listing type identifier Idx

Lock your rate with RBC pre-approval
Mortgage rate is for illustrative purposes only. Please check RBC.com/mortgages for the current mortgage rates
$-5,037
/ Month25 Years fixed, 20% down payment, % interest
$
$
$
%
$
%
Schedule a viewing
No obligation or purchase necessary, cancel at any time
Nearby Homes
Real estate & homes for sale nearby

