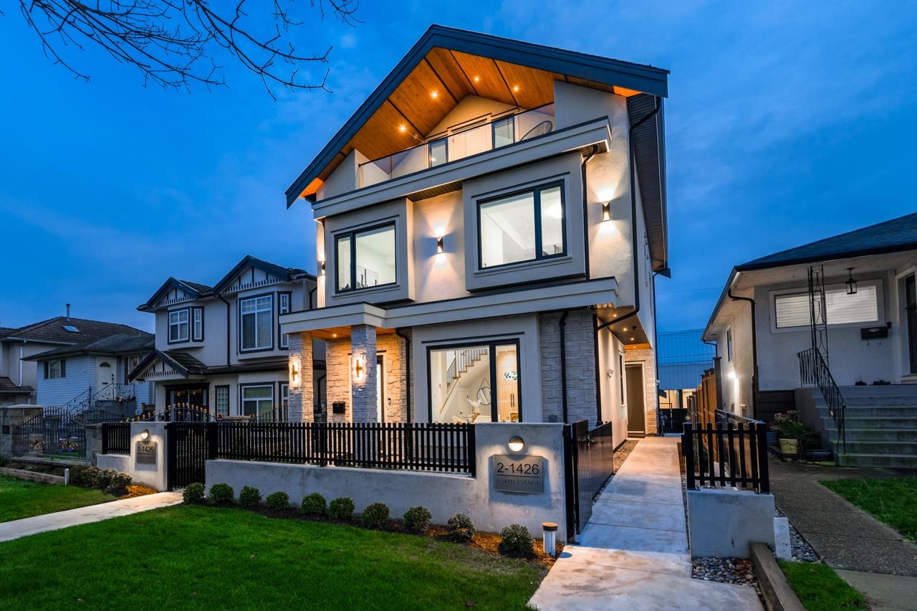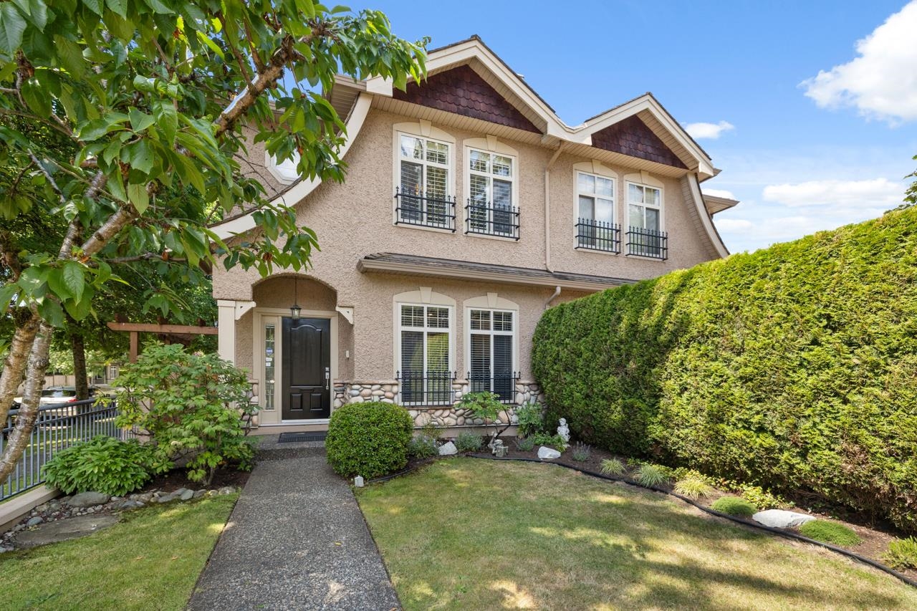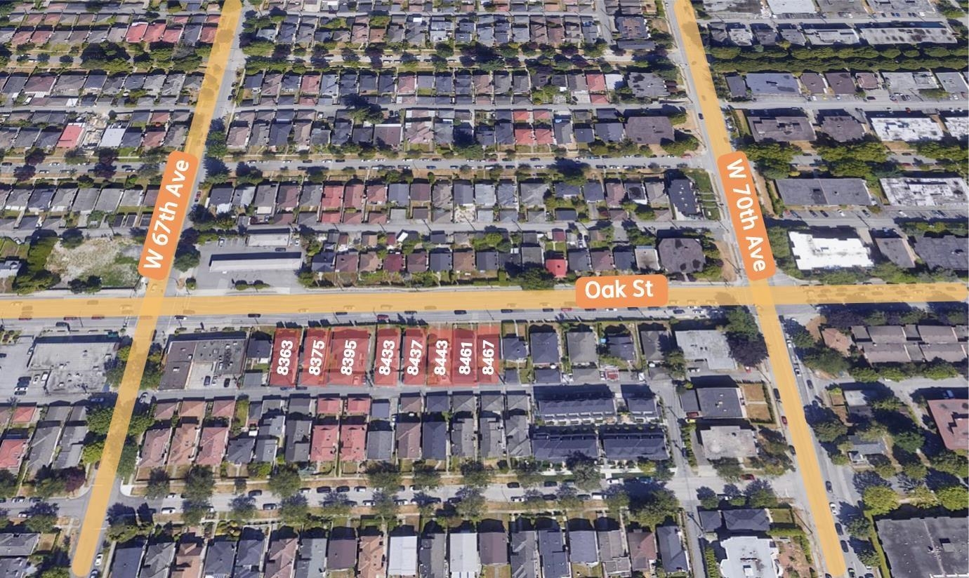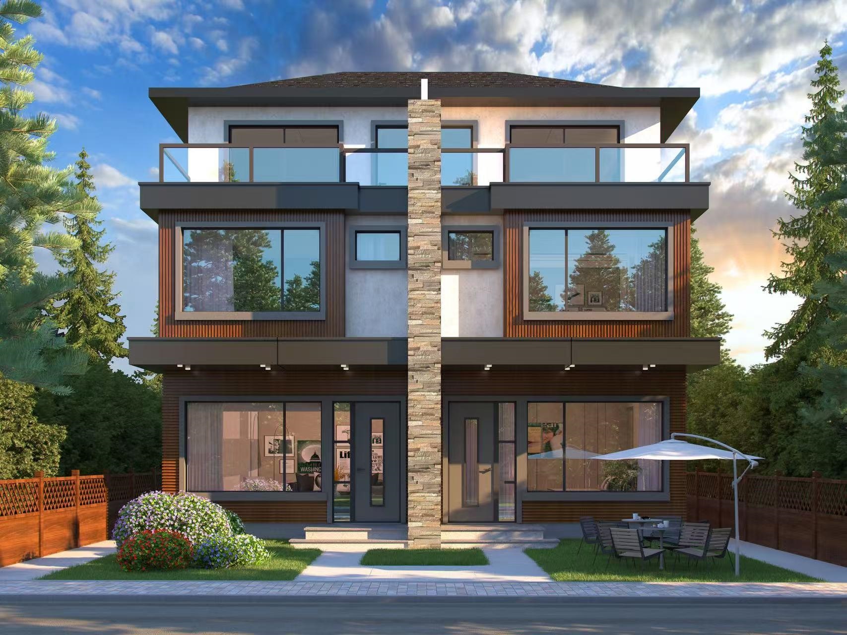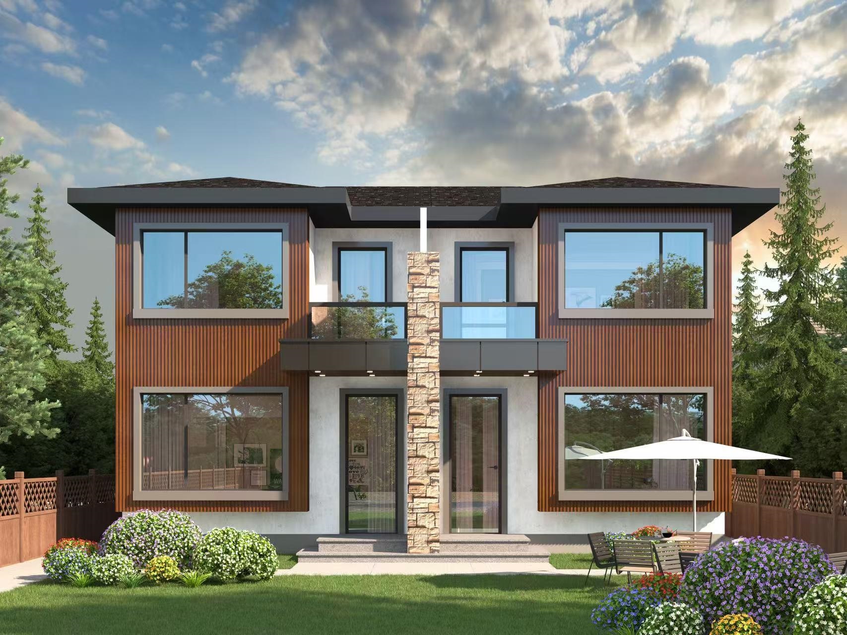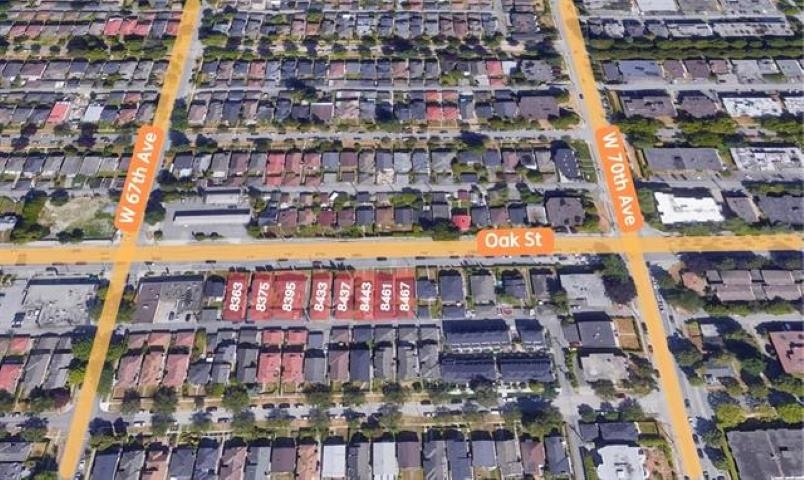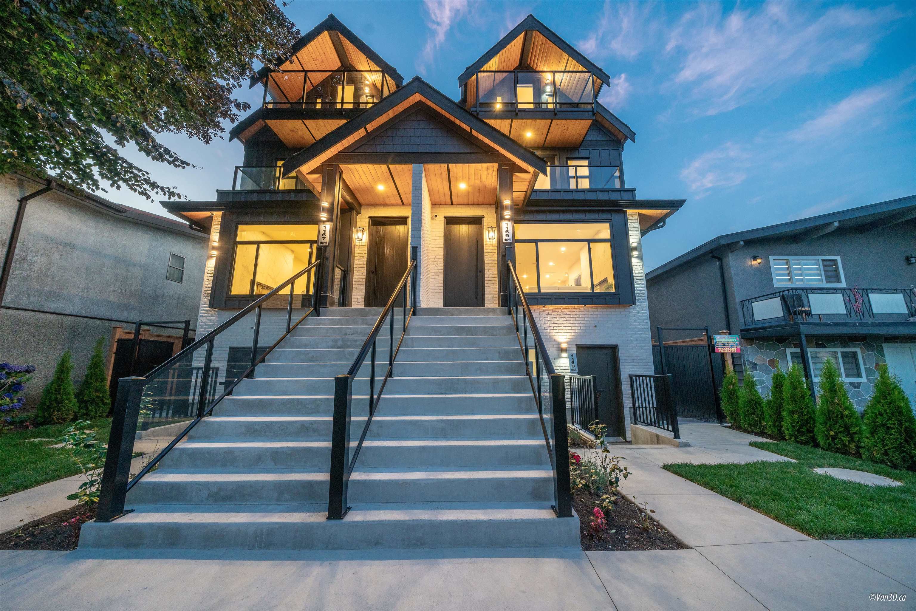
1167 East 63rd Avenue
For Sale
New 2 Days
$1,998,880
6 beds
5 baths
2,018 Sqft
1167 East 63rd Avenue
For Sale
New 2 Days
$1,998,880
6 beds
5 baths
2,018 Sqft
Highlights
Description
- Home value ($/Sqft)$991/Sqft
- Time on Houseful
- Property typeResidential
- Neighbourhood
- CommunityIndependent Living, Adult Oriented
- Median school Score
- Year built2024
- Mortgage payment
Four Story 1/2 Duplex nestled on a quiet tree-lined street steps from the amenities of South Vancouver minutes away from airport and Richmond. This side-by-side design gives you 2000sf of interior space which seamlessly transitions into an incredible outdoor entertainment space with firepit and bbq area for the indoor/outdoor living. Large and open main floor plan featuring a chef's kitchen with Fisher & Paykel Appliances. Upstairs 3 bedrooms and 2 baths including principal bedroom with ensuite. The 4th floor also has an extra living/entertainment space, Two Bedroom Legal Suite In Basement. Other property features: Engineered flooring and Double glaze windows.
MLS®#R3043338 updated 2 days ago.
Houseful checked MLS® for data 2 days ago.
Home overview
Amenities / Utilities
- Heat source Electric, radiant
- Sewer/ septic Public sewer, sanitary sewer, storm sewer
Exterior
- Construction materials
- Foundation
- Roof
- # parking spaces 2
- Parking desc
Interior
- # full baths 5
- # total bathrooms 5.0
- # of above grade bedrooms
- Appliances Washer/dryer, dishwasher, refrigerator, stove, microwave
Location
- Community Independent living, adult oriented
- Area Bc
- View Yes
- Water source Public
- Zoning description Dup
Lot/ Land Details
- Lot dimensions 5980.0
Overview
- Lot size (acres) 0.14
- Basement information Crawl space, finished
- Building size 2018.0
- Mls® # R3043338
- Property sub type Duplex
- Status Active
- Virtual tour
- Tax year 2024
Rooms Information
metric
- Bedroom 3.658m X 5.486m
- Primary bedroom 3.353m X 3.658m
Level: Above - Walk-in closet 1.524m X 1.727m
Level: Above - Living room 2.438m X 4.572m
Level: Basement - Bedroom 2.819m X 2.896m
Level: Basement - Kitchen 1.651m X 3.658m
Level: Basement - Bedroom 2.261m X 2.896m
Level: Basement - Living room 2.743m X 4.572m
Level: Main - Bedroom 2.591m X 3.353m
Level: Main - Foyer 1.219m X 1.829m
Level: Main - Nook 2.438m X 2.438m
Level: Main - Other 2.21m X 2.438m
Level: Main - Bedroom 2.591m X 3.962m
Level: Main - Family room 3.048m X 4.572m
Level: Main - Kitchen 2.743m X 3.353m
Level: Main - Dining room 2.261m X 4.039m
Level: Main
SOA_HOUSEKEEPING_ATTRS
- Listing type identifier Idx

Lock your rate with RBC pre-approval
Mortgage rate is for illustrative purposes only. Please check RBC.com/mortgages for the current mortgage rates
$-5,330
/ Month25 Years fixed, 20% down payment, % interest
$
$
$
%
$
%

Schedule a viewing
No obligation or purchase necessary, cancel at any time

