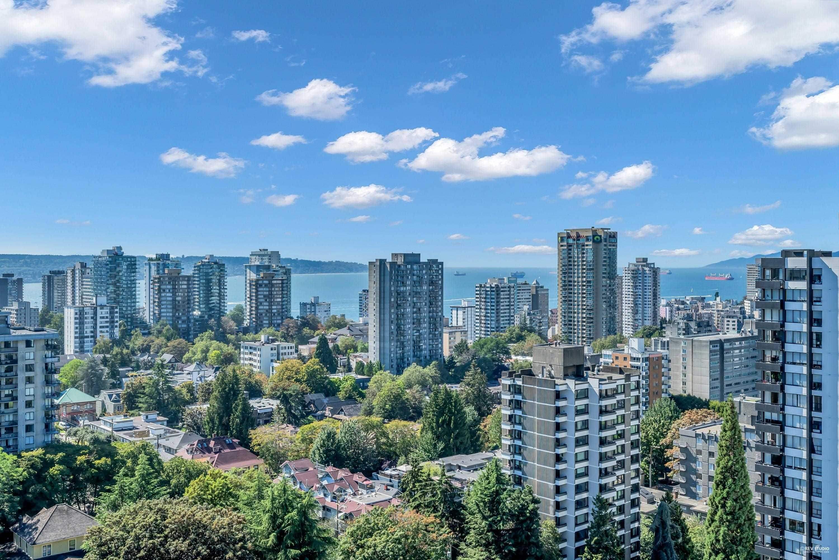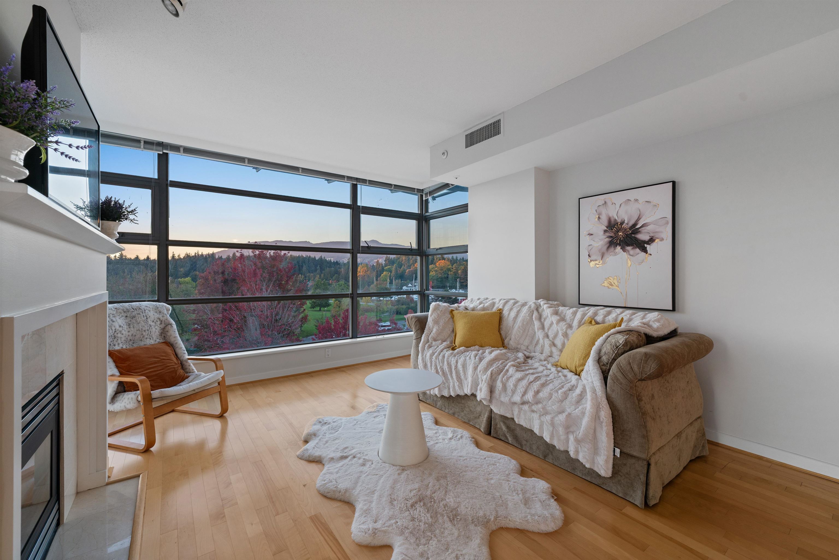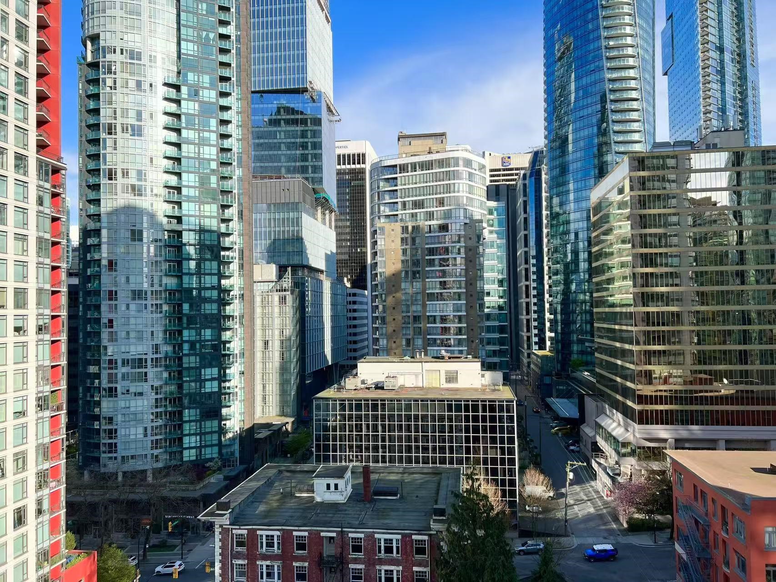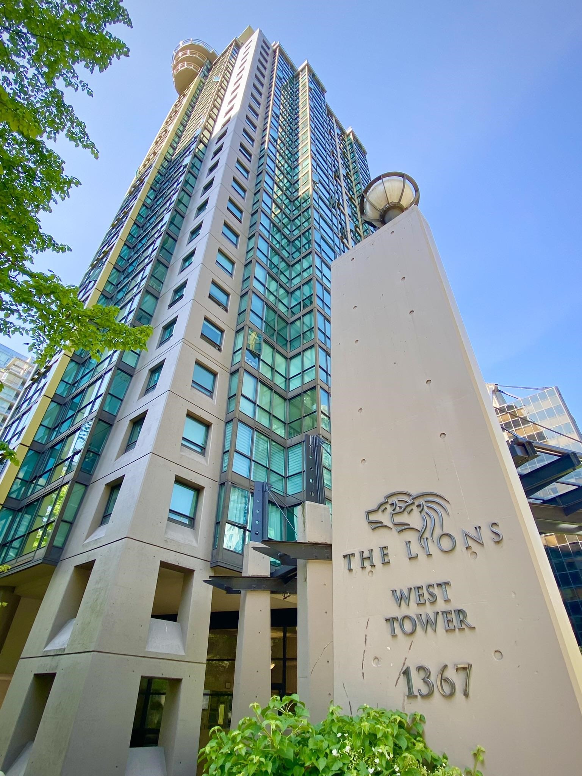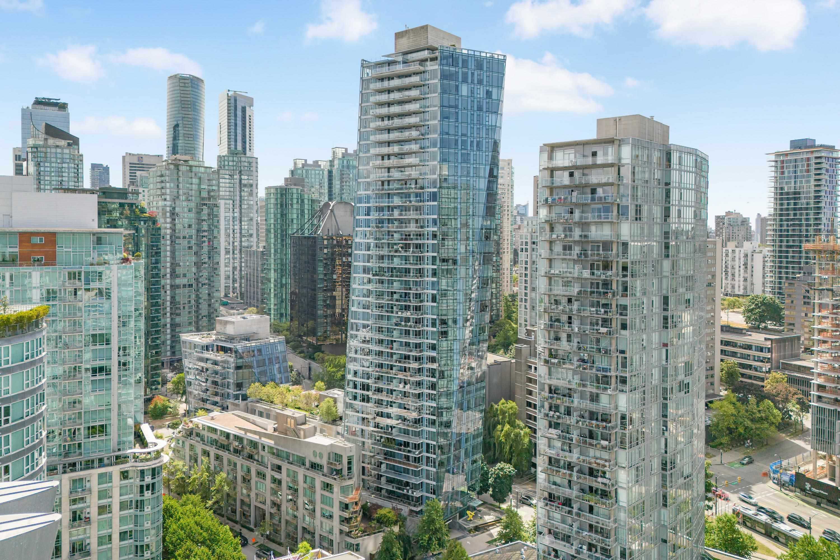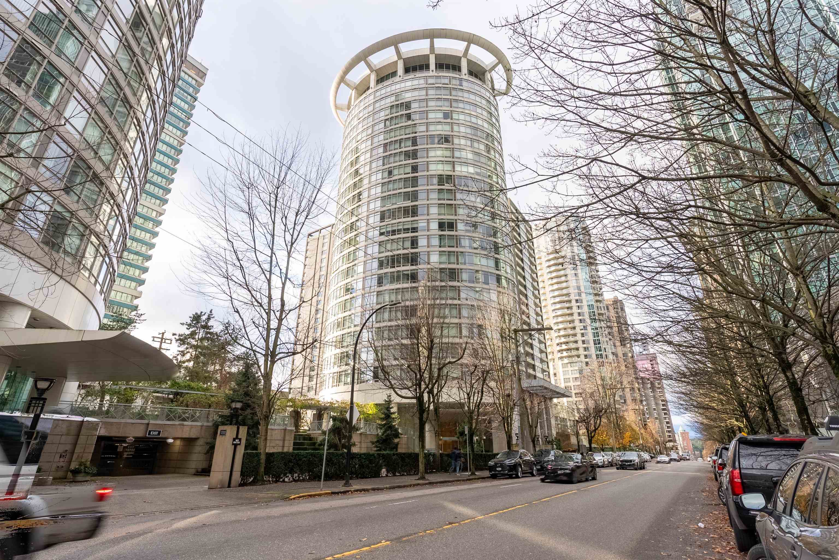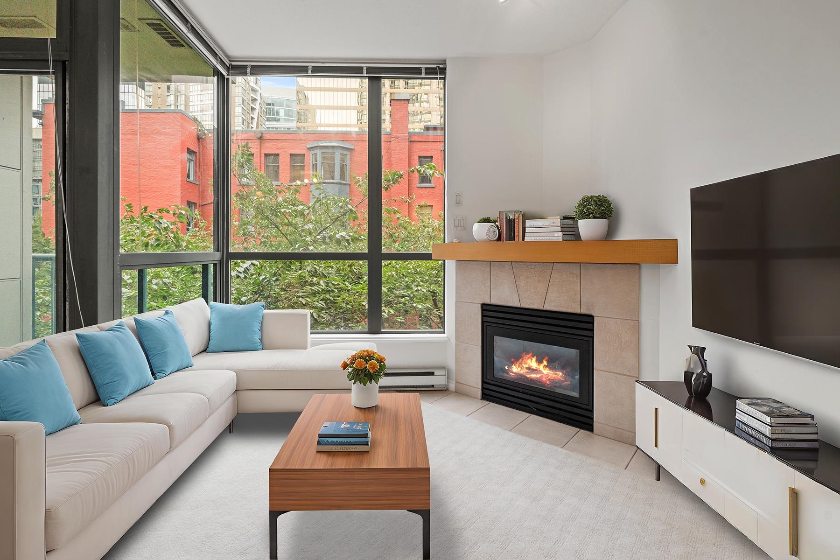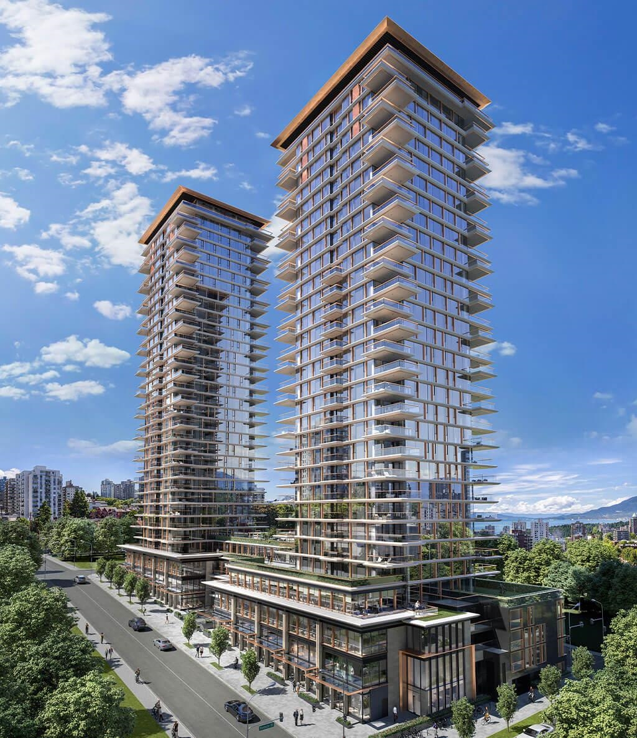- Houseful
- BC
- Vancouver
- Downtown Vancouver
- 1169 West Cordova Street #1402
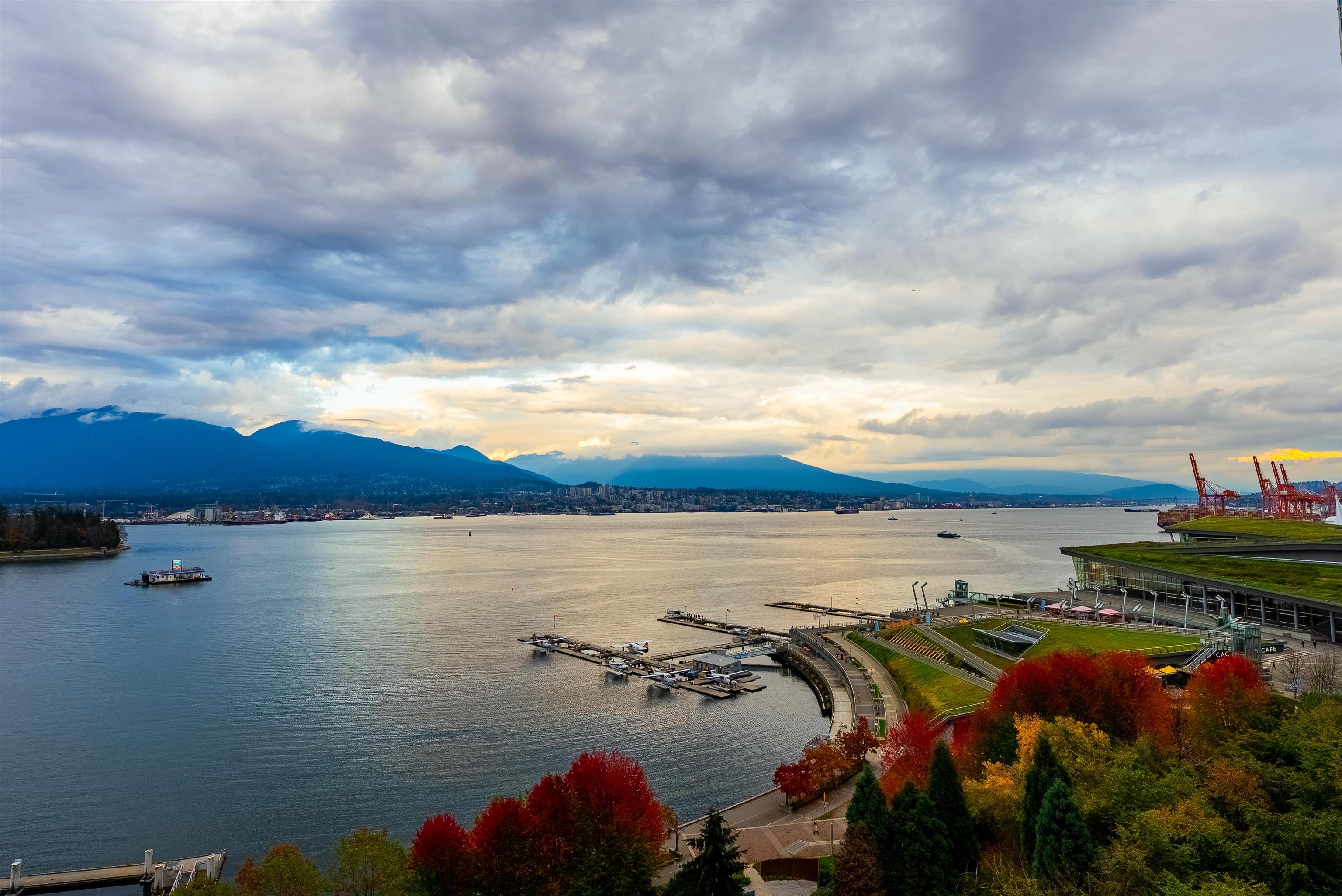
1169 West Cordova Street #1402
For Sale
115 Days
$6,988,000
2 beds
3 baths
2,627 Sqft
1169 West Cordova Street #1402
For Sale
115 Days
$6,988,000
2 beds
3 baths
2,627 Sqft
Highlights
Description
- Home value ($/Sqft)$2,660/Sqft
- Time on Houseful
- Property typeResidential
- Neighbourhood
- CommunityShopping Nearby
- Median school Score
- Year built2006
- Mortgage payment
If your client looking for a fantastic view, come and check this one out. Welcome to one of Coal Harbour’s most luxurious buildings, HG1. This one level 2600 sqft PLUS with stunning floor-to ceiling windows. This unit has over 10 ceilings.The interior is meticulously crafted with high-end finishes, pristine appliances, inclusive of Espresso by Miele and Sub-Zero, all set beautifully in a Snaidero kitchen designed by the Italian, Pinin Farina. 3 ens. and den. A private 3-car gar /oversized storage space 24 h concierge, pool, hot tub, sauna/steam/ golf simulator. tenanted unit, easy to show within 48 hours notice.
MLS®#R3021386 updated 2 months ago.
Houseful checked MLS® for data 2 months ago.
Home overview
Amenities / Utilities
- Heat source Forced air
Exterior
- # total stories 23.0
- Construction materials
- Foundation
- Roof
- # parking spaces 3
- Parking desc
Interior
- # full baths 2
- # half baths 1
- # total bathrooms 3.0
- # of above grade bedrooms
- Appliances Washer/dryer, trash compactor, dishwasher, disposal, refrigerator, stove, oven
Location
- Community Shopping nearby
- Area Bc
- Subdivision
- View Yes
- Water source Public
- Zoning description Cd-1
Overview
- Basement information None
- Building size 2627.0
- Mls® # R3021386
- Property sub type Apartment
- Status Active
- Virtual tour
- Tax year 2024
Rooms Information
metric
- Kitchen 2.87m X 4.369m
Level: Main - Walk-in closet 2.134m X 2.337m
Level: Main - Family room 4.039m X 6.604m
Level: Main - Primary bedroom 4.47m X 4.775m
Level: Main - Storage 1.219m X 2.692m
Level: Main - Laundry 1.651m X 2.438m
Level: Main - Bedroom 3.658m X 4.47m
Level: Main - Nook 2.438m X 4.166m
Level: Main - Living room 4.877m X 6.96m
Level: Main - Dining room 3.861m X 6.96m
Level: Main - Foyer 2.261m X 3.531m
Level: Main
SOA_HOUSEKEEPING_ATTRS
- Listing type identifier Idx

Lock your rate with RBC pre-approval
Mortgage rate is for illustrative purposes only. Please check RBC.com/mortgages for the current mortgage rates
$-18,635
/ Month25 Years fixed, 20% down payment, % interest
$
$
$
%
$
%

Schedule a viewing
No obligation or purchase necessary, cancel at any time
Nearby Homes
Real estate & homes for sale nearby

