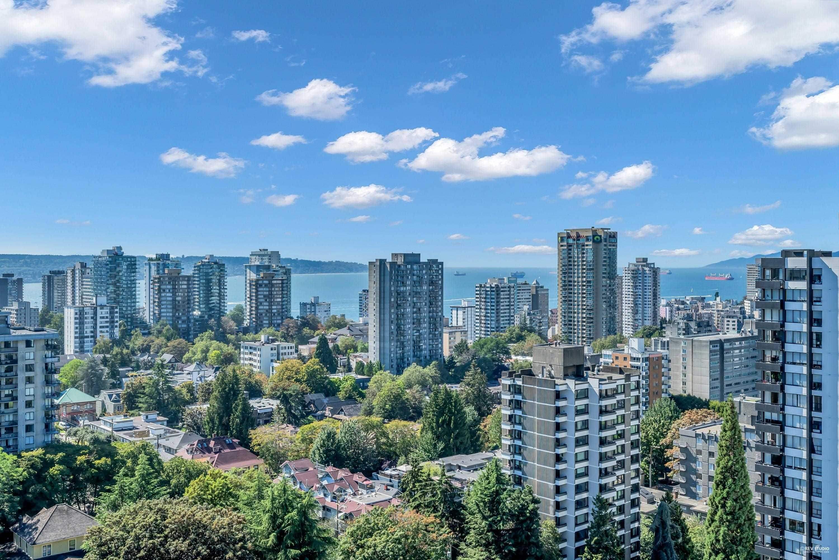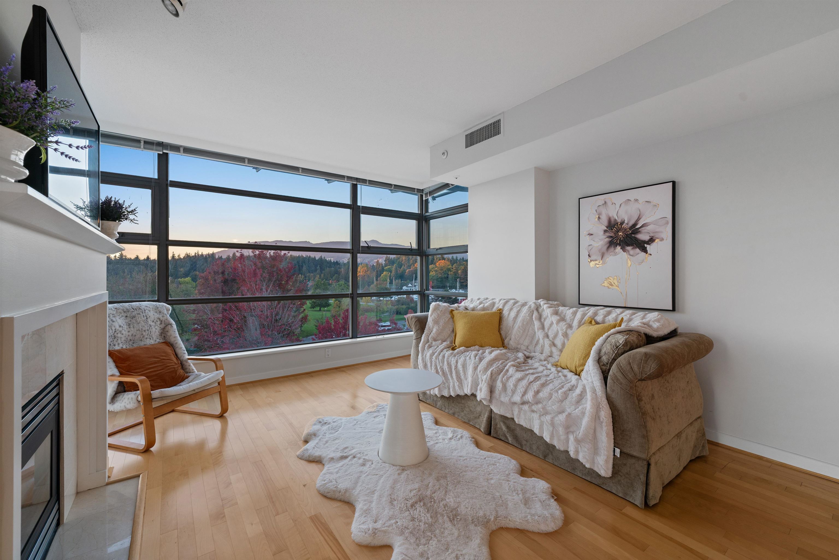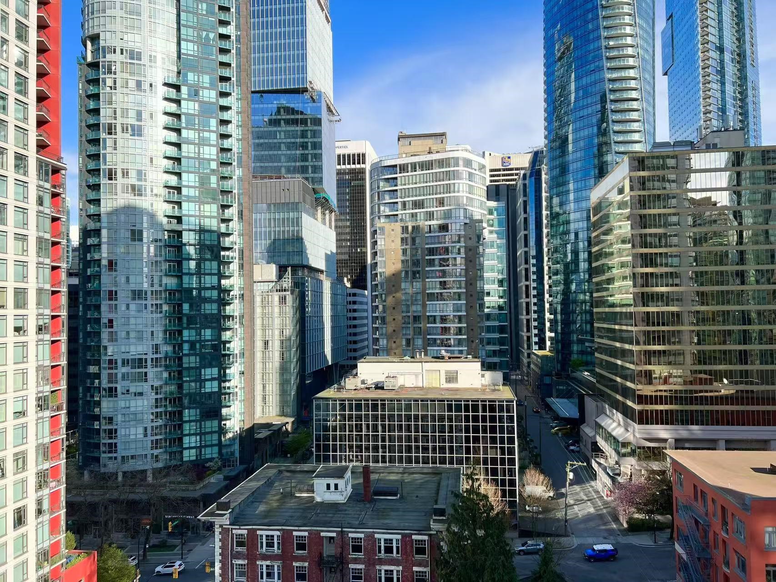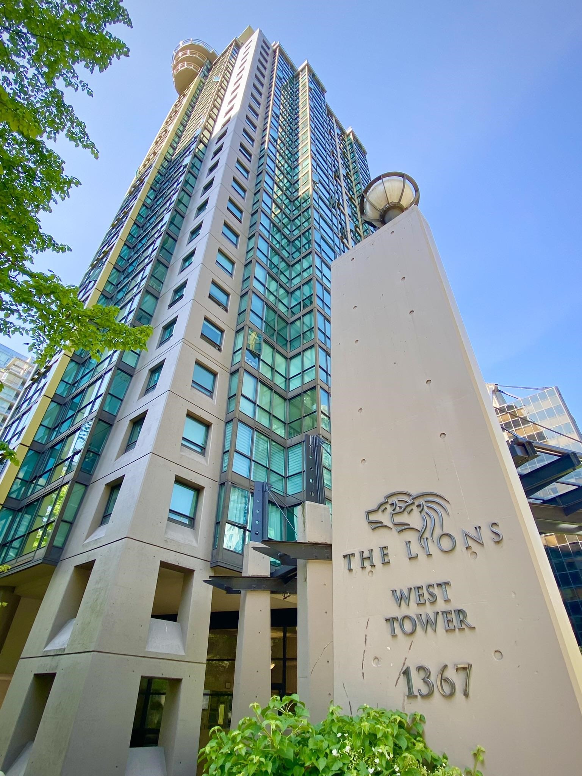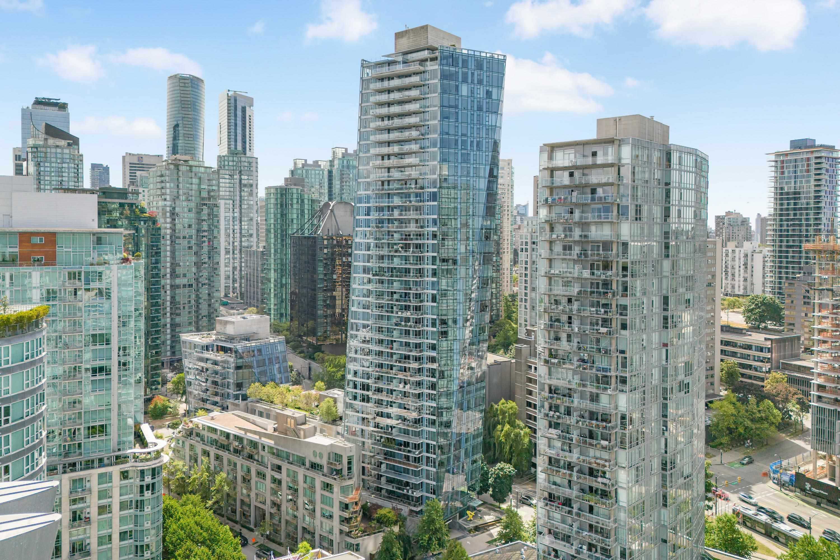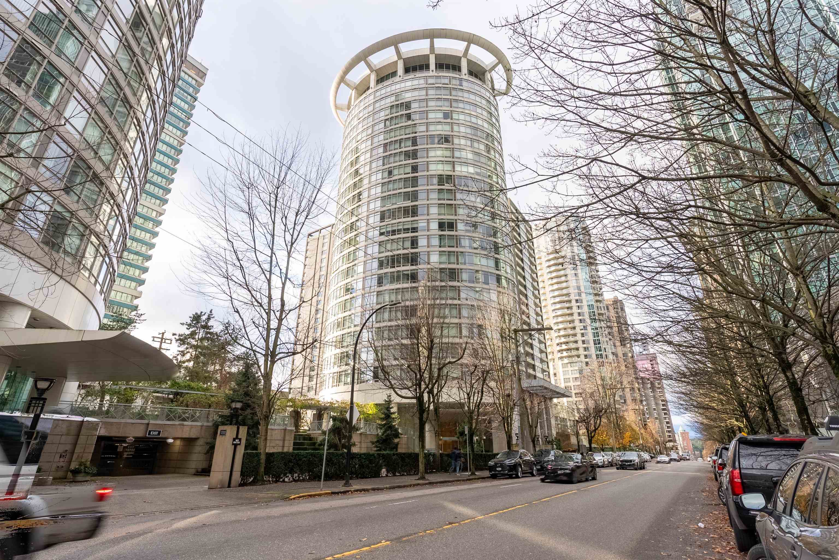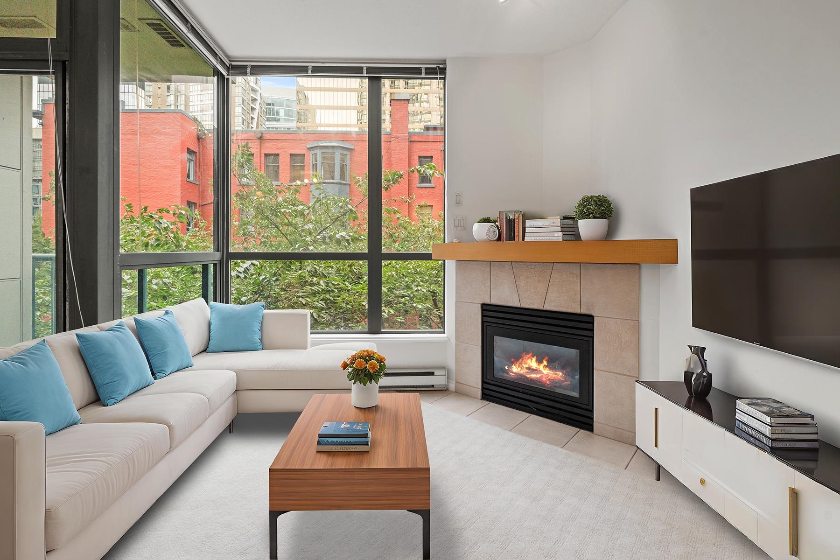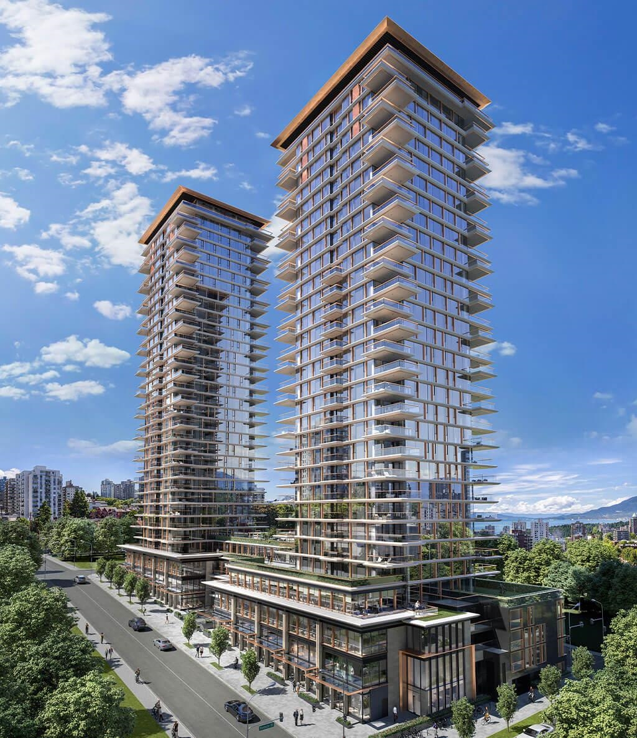Select your Favourite features
- Houseful
- BC
- Vancouver
- Downtown Vancouver
- 1169 West Cordova Street #2101
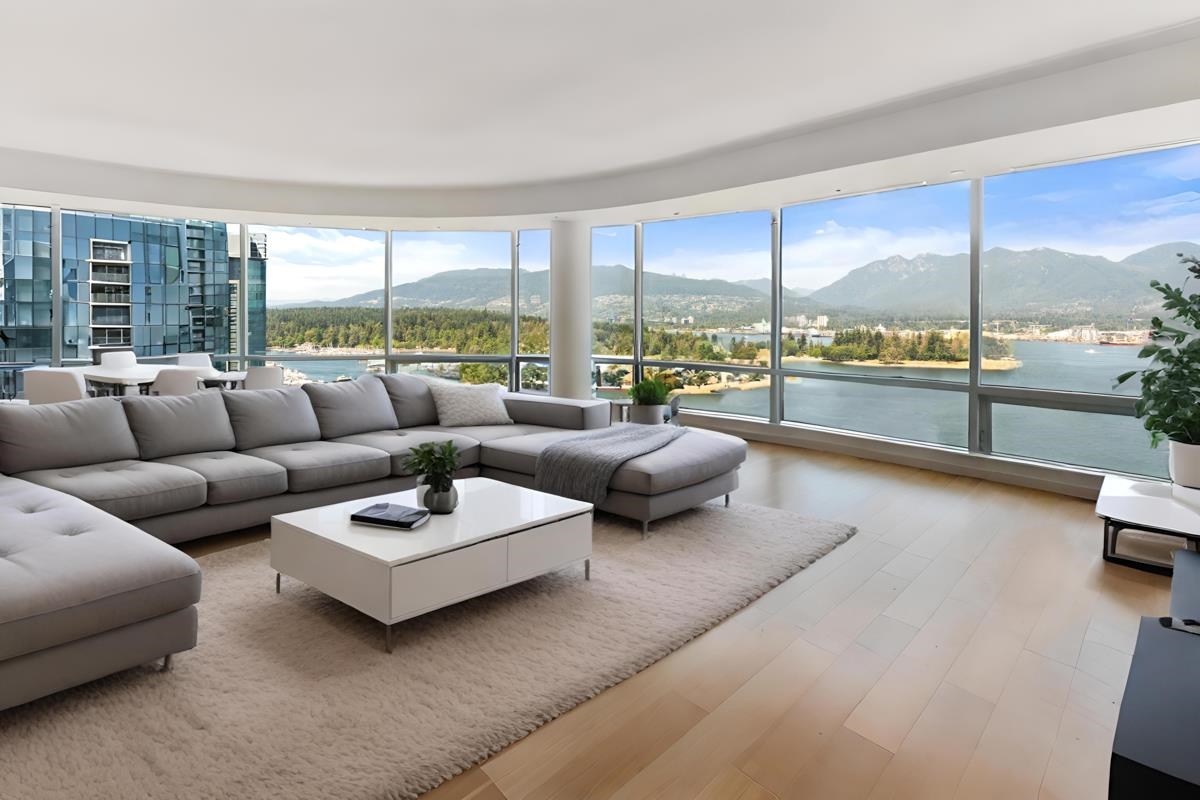
1169 West Cordova Street #2101
For Sale
139 Days
$8,990,000
3 beds
4 baths
3,263 Sqft
1169 West Cordova Street #2101
For Sale
139 Days
$8,990,000
3 beds
4 baths
3,263 Sqft
Highlights
Description
- Home value ($/Sqft)$2,755/Sqft
- Time on Houseful
- Property typeResidential
- Neighbourhood
- CommunityShopping Nearby
- Median school Score
- Year built2006
- Mortgage payment
Experience UNPARALLELED LUXURY LIFESTYLE in one of the lowest density building in the prestigious Coal Harbour, where both privacy and convenience are not compromised. PANORAMIC HARBOUR & MOUNTAIN VIEW from every corner of this home! Luxurious & thoughtful interior featuring floor-to-ceiling windows w/ UV-protected solar blinds to ensure your comfort and relaxation, ultra quiet A/C, engineered HW flooring & an expansive 300+ SQFT balcony. World-class Italian kitchens features Snairdero Ergonomic Cabinetry, integrated Miele appliances, Sub-zero fridge & a large Granite Centre Island. Spa-inspired ensuite features Kohler faucets & radiant in-floor heating for your ultimate comfort. 5-STAR AMENITIES: 24/7 concierge, 25M indoor pool, Sauna & Steam Rm, Gym, Theatre, Billiards & Virtual Golf!
MLS®#R3012455 updated 3 months ago.
Houseful checked MLS® for data 3 months ago.
Home overview
Amenities / Utilities
- Heat source Heat pump
- Sewer/ septic Public sewer, sanitary sewer
Exterior
- # total stories 23.0
- Construction materials
- Foundation
- Roof
- # parking spaces 3
- Parking desc
Interior
- # full baths 3
- # half baths 1
- # total bathrooms 4.0
- # of above grade bedrooms
- Appliances Washer/dryer, dishwasher, refrigerator, stove, microwave, oven
Location
- Community Shopping nearby
- Area Bc
- Subdivision
- View Yes
- Water source Public
- Zoning description Cd-1
- Directions 7ec8f2896e404f6e190c1260644110fb
Overview
- Basement information None
- Building size 3263.0
- Mls® # R3012455
- Property sub type Apartment
- Status Active
- Tax year 2024
Rooms Information
metric
- Kitchen 2.997m X 4.369m
Level: Main - Foyer 2.997m X 2.235m
Level: Main - Walk-in closet 2.362m X 2.87m
Level: Main - Storage 1.219m X 3.048m
Level: Main - Bedroom 3.632m X 3.734m
Level: Main - Family room 5.004m X 6.629m
Level: Main - Bedroom 3.632m X 3.734m
Level: Main - Patio 2.921m X 8.585m
Level: Main - Eating area 4.115m X 3.505m
Level: Main - Living room 6.172m X 10.033m
Level: Main - Office 2.235m X 3.734m
Level: Main - Primary bedroom 5.08m X 4.75m
Level: Main - Dining room 1.88m X 5.969m
Level: Main
SOA_HOUSEKEEPING_ATTRS
- Listing type identifier Idx

Lock your rate with RBC pre-approval
Mortgage rate is for illustrative purposes only. Please check RBC.com/mortgages for the current mortgage rates
$-23,973
/ Month25 Years fixed, 20% down payment, % interest
$
$
$
%
$
%

Schedule a viewing
No obligation or purchase necessary, cancel at any time
Nearby Homes
Real estate & homes for sale nearby

