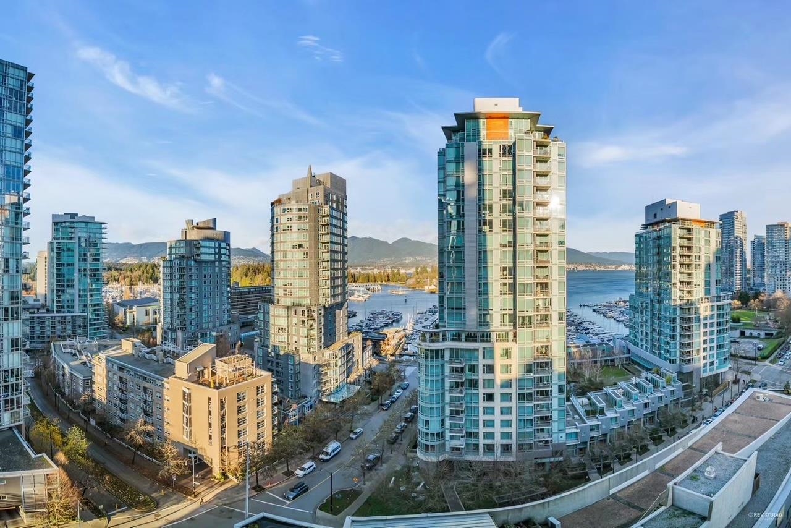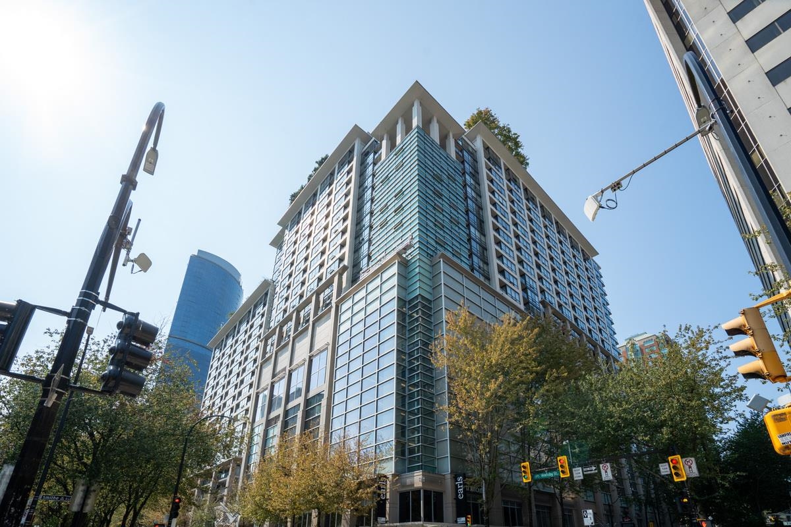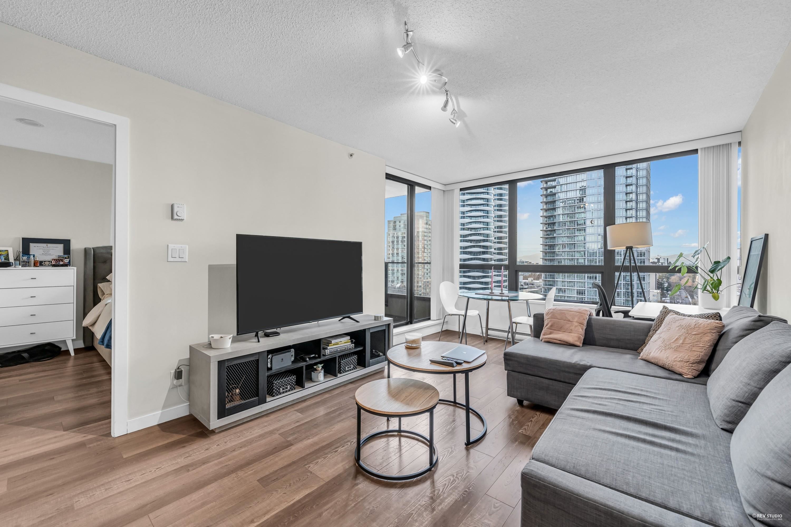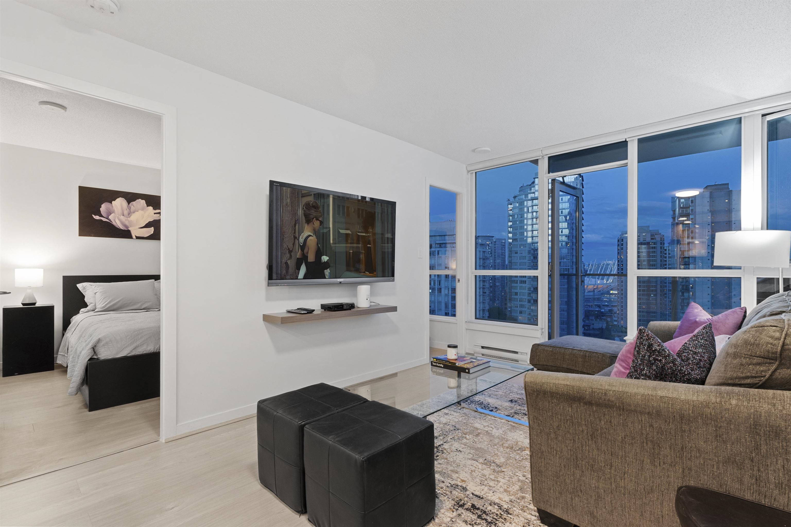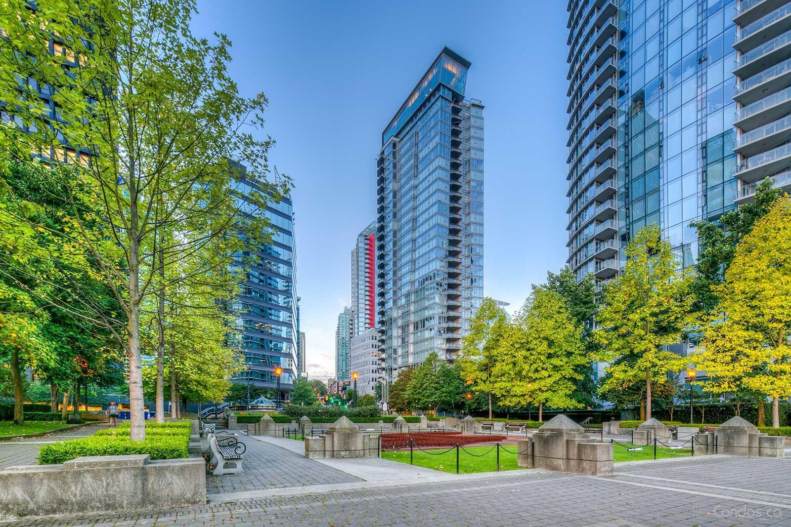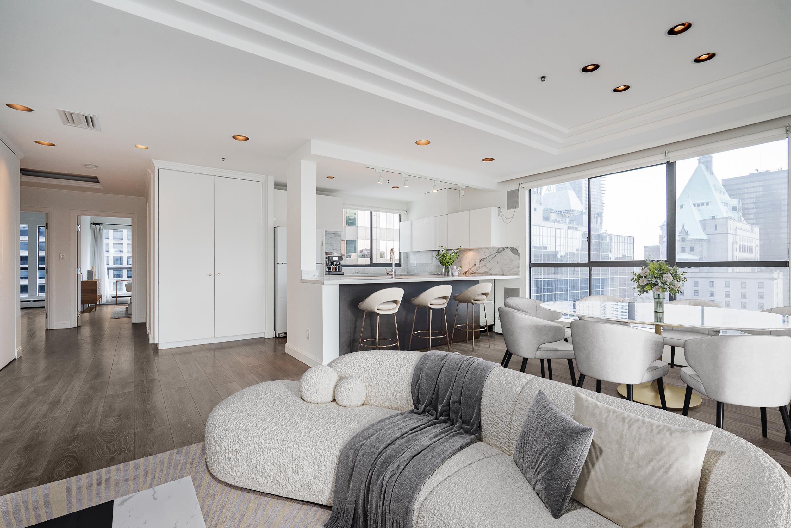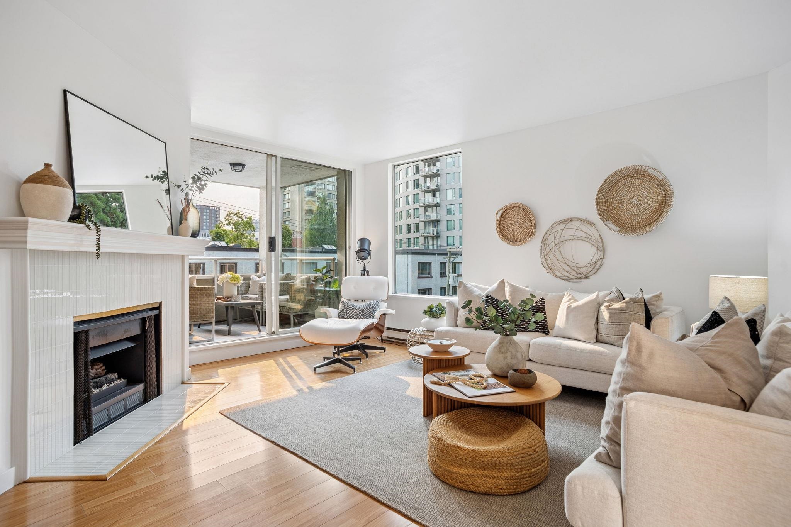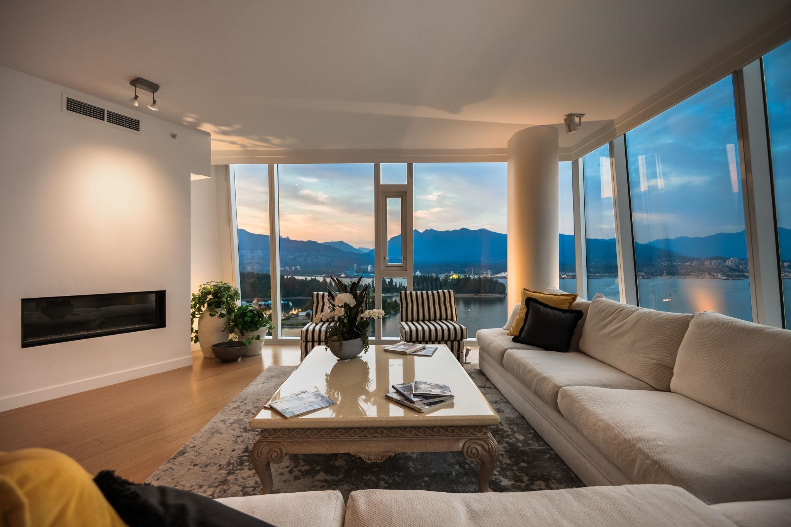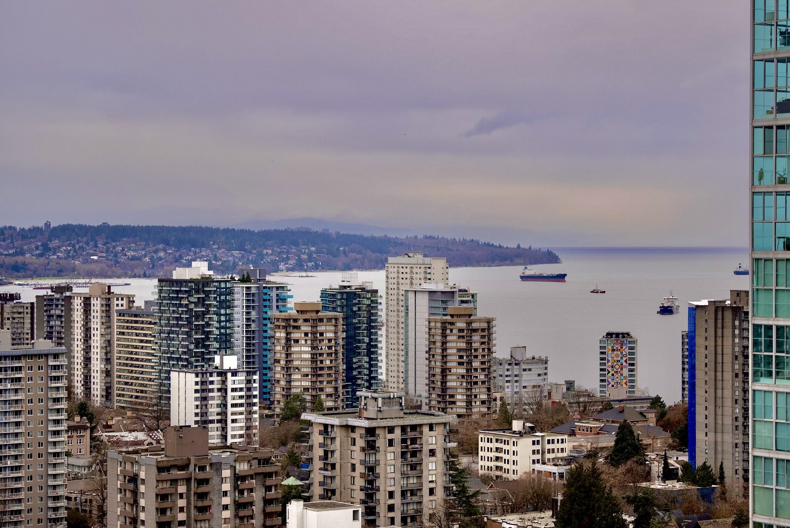Select your Favourite features
- Houseful
- BC
- Vancouver
- Downtown Vancouver
- 1169 West Cordova Street #903
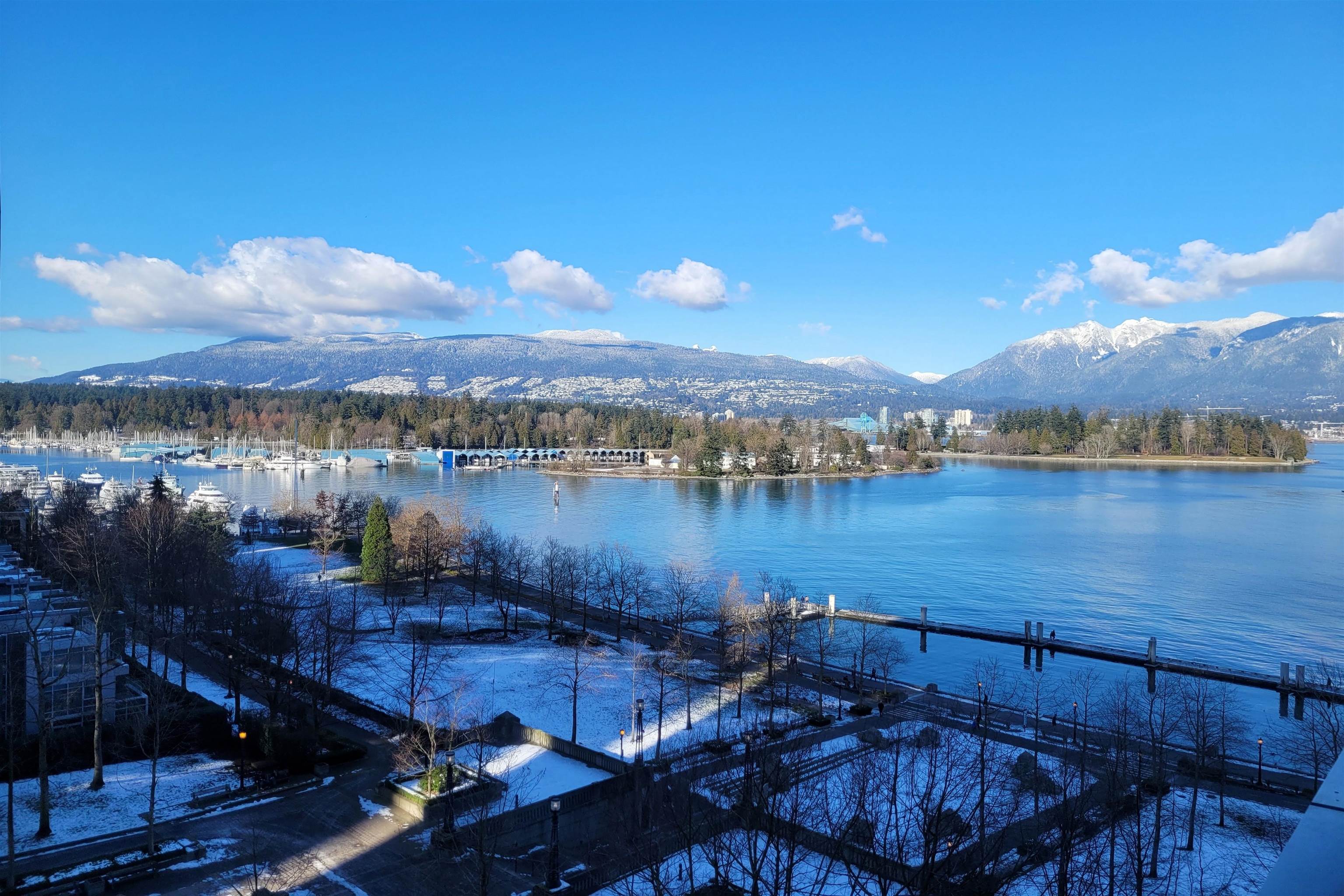
1169 West Cordova Street #903
For Sale
199 Days
$3,180,000 $200K
$2,980,000
2 beds
2 baths
1,642 Sqft
1169 West Cordova Street #903
For Sale
199 Days
$3,180,000 $200K
$2,980,000
2 beds
2 baths
1,642 Sqft
Highlights
Description
- Home value ($/Sqft)$1,815/Sqft
- Time on Houseful
- Property typeResidential
- Neighbourhood
- CommunityShopping Nearby
- Median school Score
- Year built2006
- Mortgage payment
RARE AVAILABLE ONE HARBOUR GREEN - VANCOUVER'S PREMIER WATER FRONT LUXURY, EXCLUSIVELY RESIDENTIAL TOWEL offers 1,640 sq.ft. with UNOBSTRUCTED GORGEOUS VIEWS OF WATER, MOUNTAINS, STANLEY PARK. Understated splendour throughout the residence, cabinetry by Snaidero of Italy, gourmet kitchen with high end appliances like MIELE, SUB-ZERO FRIDGE, BUILT-IN ESPRESSO MACHINE. The ultimate quality & contemporary millwork, 2 spacious bedrooms & den, master bedroom is ensuite. Enclosed private 2 cars garage with adjoining storage room, 24 hours concierge services, and world class amenities with INDOOR SWIMMING POOL, HOT TUB, STEAM BATH, SAUNA, GYM, GOLF SIMULATOR. STEPS AWAY TO SEA WALK, SHOPPING AND RESTAURANTS. MUST SEE !
MLS®#R2960080 updated 2 weeks ago.
Houseful checked MLS® for data 2 weeks ago.
Home overview
Amenities / Utilities
- Heat source Forced air, heat pump
- Sewer/ septic Public sewer
Exterior
- Construction materials
- Foundation
- Roof
- # parking spaces 2
- Parking desc
Interior
- # full baths 2
- # total bathrooms 2.0
- # of above grade bedrooms
- Appliances Washer/dryer, dishwasher, refrigerator, stove, microwave, oven
Location
- Community Shopping nearby
- Area Bc
- Subdivision
- View Yes
- Water source Public
- Zoning description Cd-1
Overview
- Basement information None
- Building size 1642.0
- Mls® # R2960080
- Property sub type Apartment
- Status Active
- Tax year 2025
Rooms Information
metric
- Kitchen 2.159m X 4.75m
Level: Main - Dining room 3.683m X 3.988m
Level: Main - Walk-in closet 1.016m X 2.337m
Level: Main - Living room 3.962m X 4.902m
Level: Main - Primary bedroom 3.81m X 3.81m
Level: Main - Den 3.48m X 3.734m
Level: Main - Foyer 1.702m X 2.438m
Level: Main - Bedroom 3.15m X 3.759m
Level: Main
SOA_HOUSEKEEPING_ATTRS
- Listing type identifier Idx

Lock your rate with RBC pre-approval
Mortgage rate is for illustrative purposes only. Please check RBC.com/mortgages for the current mortgage rates
$-7,947
/ Month25 Years fixed, 20% down payment, % interest
$
$
$
%
$
%

Schedule a viewing
No obligation or purchase necessary, cancel at any time
Nearby Homes
Real estate & homes for sale nearby

