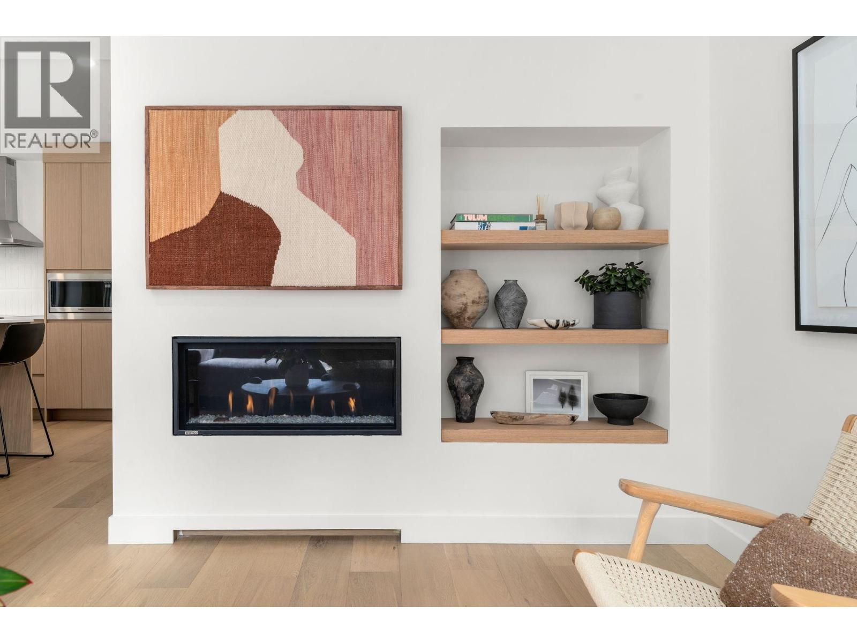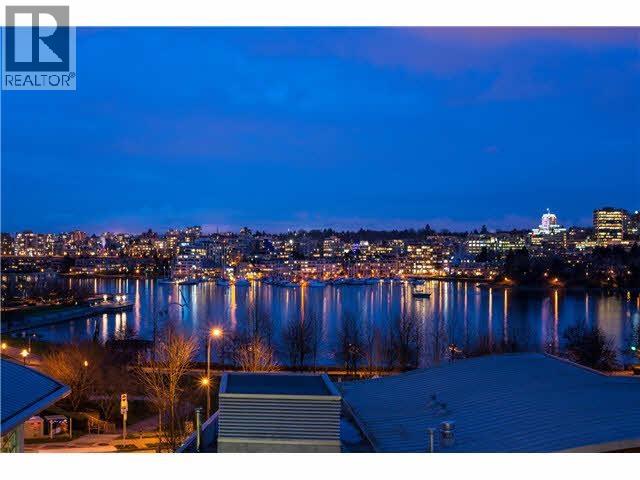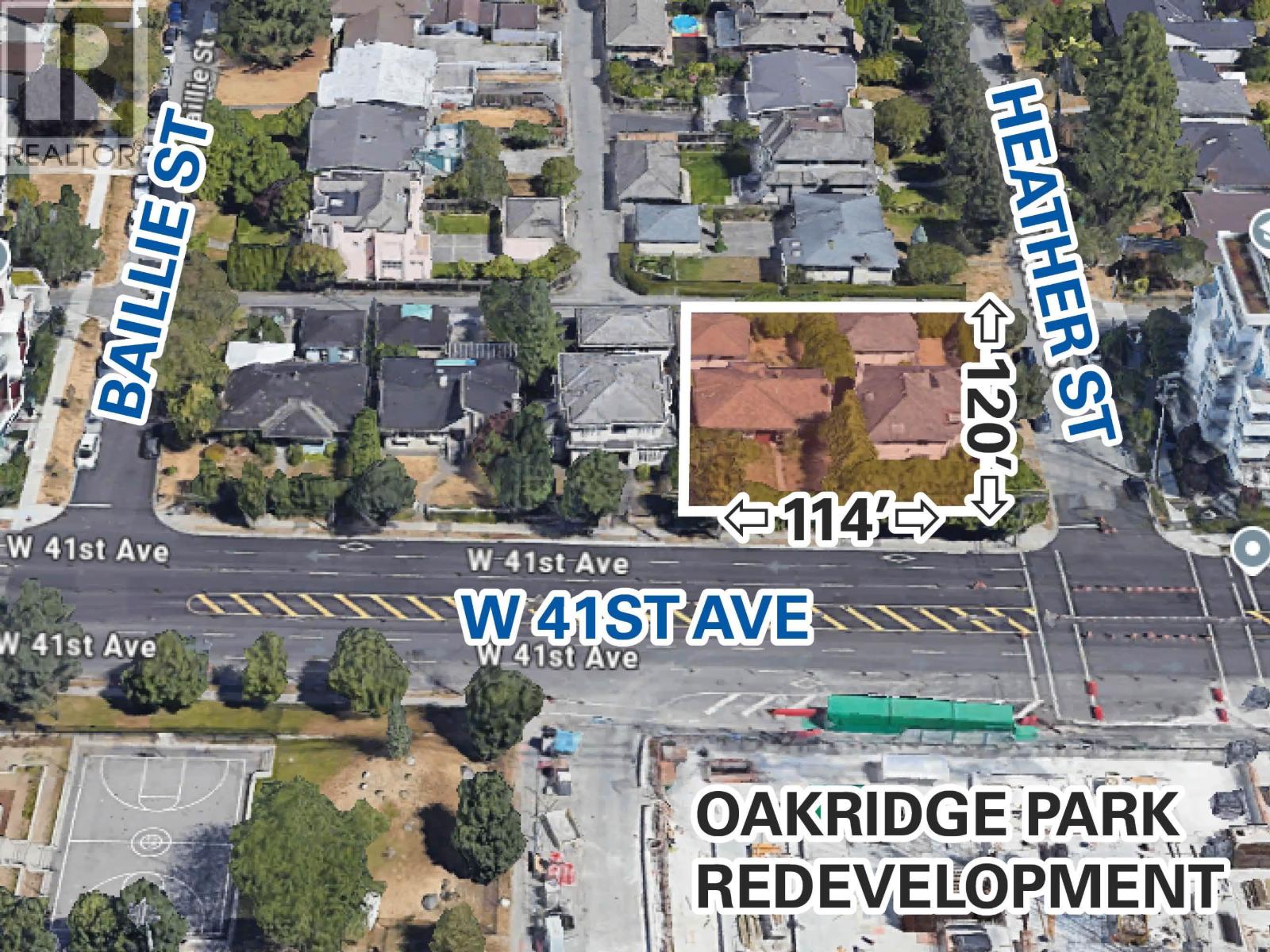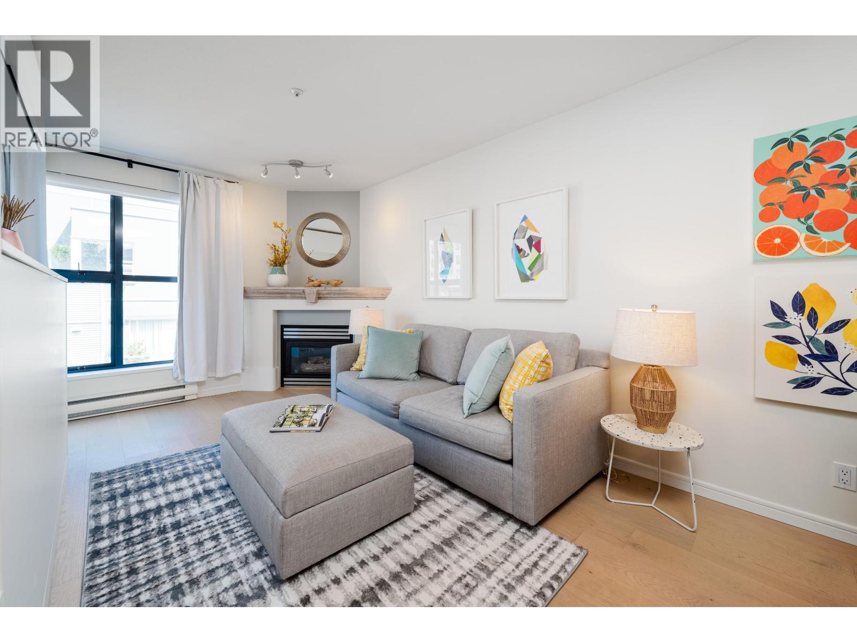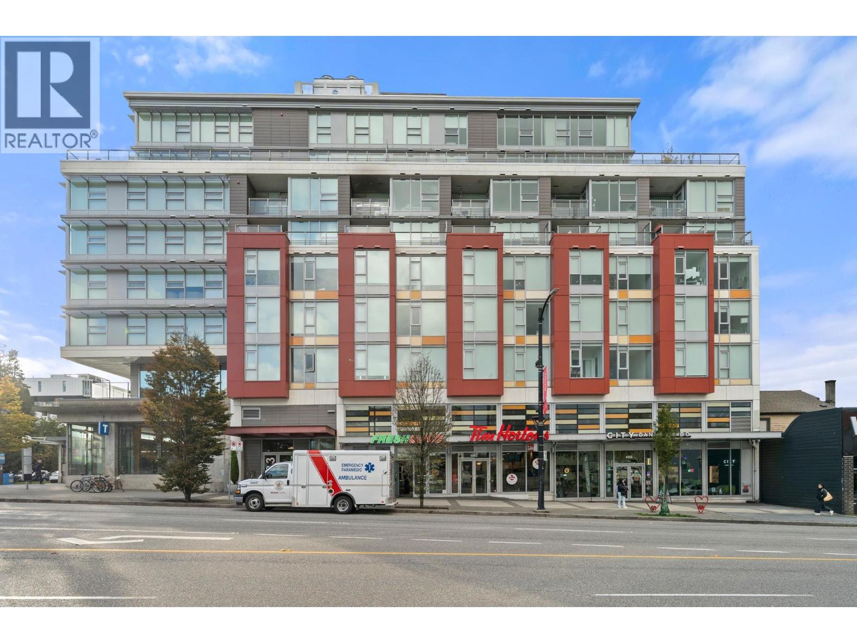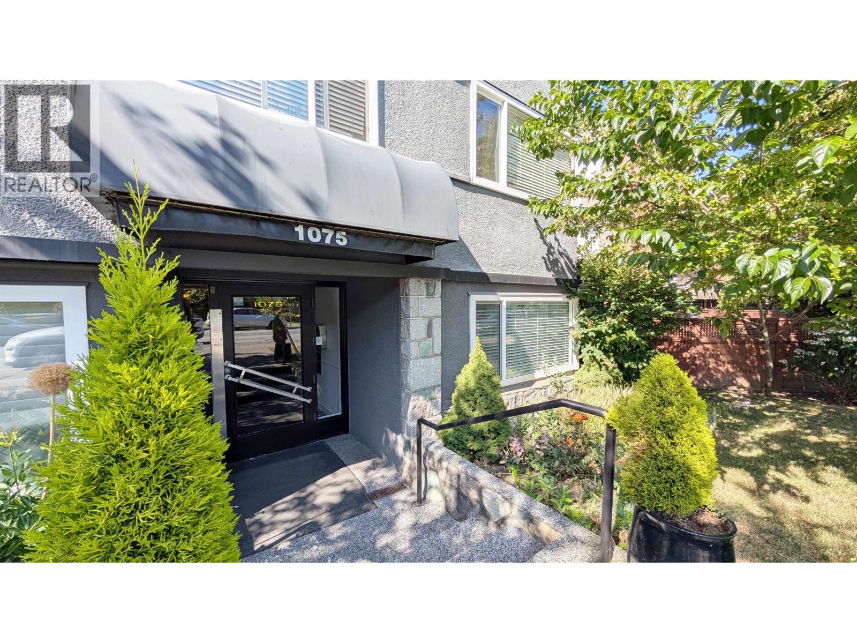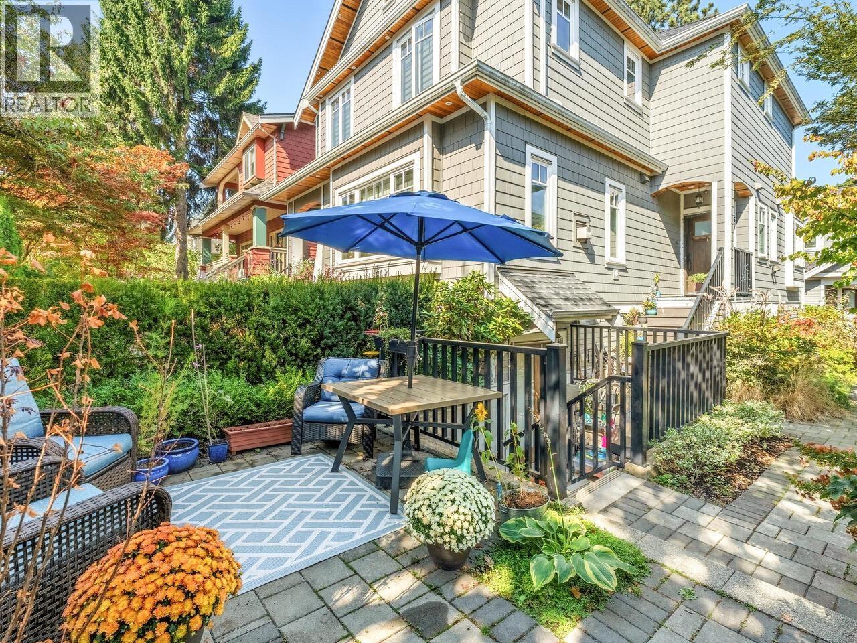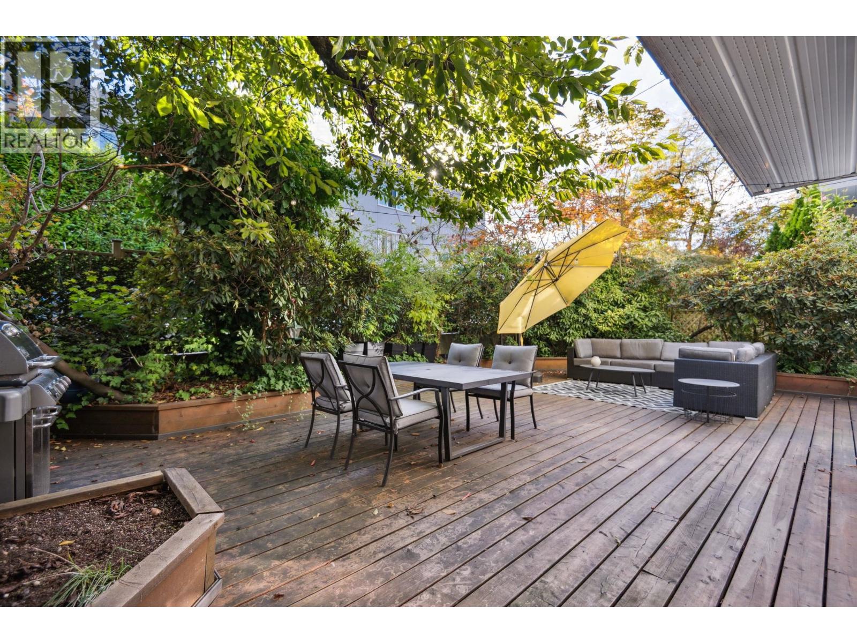Select your Favourite features
- Houseful
- BC
- Vancouver
- Shaughnessy
- 1178 Laurier Avenue
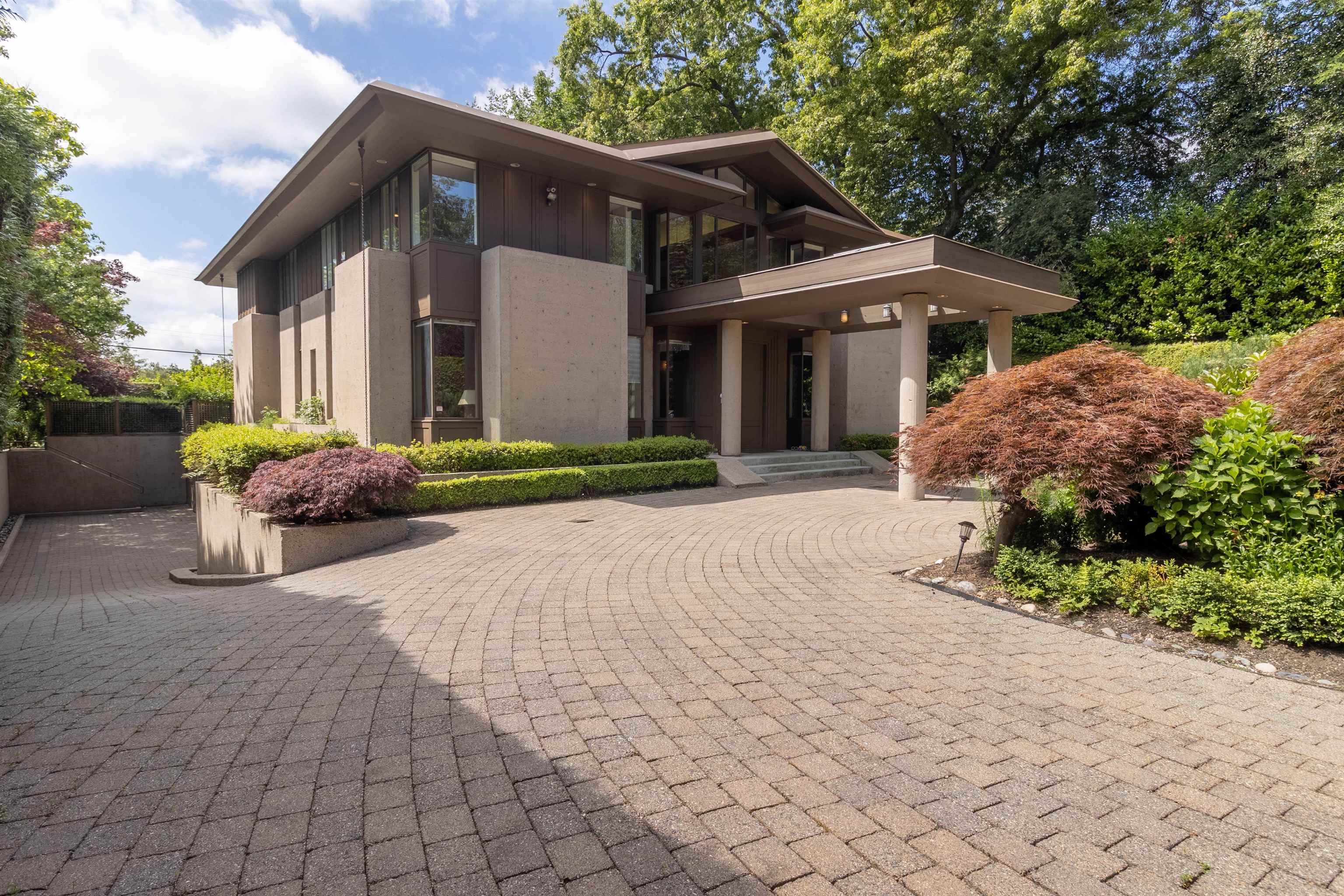
Highlights
Description
- Home value ($/Sqft)$1,407/Sqft
- Time on Houseful
- Property typeResidential
- Neighbourhood
- Median school Score
- Year built1999
- Mortgage payment
A rare opportunity! Step into 19 years of cherished ownership & happy family living in the prestigious First Shaughnessy. This CONCRETE residence, a masterpiece by Canada's most renowned architect Arthur Erickson, built to last and earthquake proof. Featuring a bright modern layout, soaring ceilings, priceless chandeliers, numerous corner windows fill the home with abundant natural light. Gourmet kitchen with top appliances. Sec master bedm on main, 4 bedms up, Down has an incredible home theatre, sound proof music room and a maid's room. The sunny south-facing backyard is beautifully landscaped and features a quality-built saltwater swimming pool for summer fun. 100' wide frontage with U shape driveway, welcoming porch, and secured by auto gate. Closes to top-rated schools! Must-see!
MLS®#R3048831 updated 2 days ago.
Houseful checked MLS® for data 2 days ago.
Home overview
Amenities / Utilities
- Heat source Hot water, radiant
- Sewer/ septic Public sewer, sanitary sewer
Exterior
- Construction materials
- Foundation
- Roof
- Fencing Fenced
- # parking spaces 3
- Parking desc
Interior
- # full baths 6
- # half baths 2
- # total bathrooms 8.0
- # of above grade bedrooms
Location
- Area Bc
- Water source Public
- Zoning description Fsd
Lot/ Land Details
- Lot dimensions 20000.0
Overview
- Lot size (acres) 0.46
- Basement information Finished
- Building size 8515.0
- Mls® # R3048831
- Property sub type Single family residence
- Status Active
- Tax year 2025
Rooms Information
metric
- Media room 4.648m X 11.125m
Level: Above - Bedroom 4.394m X 4.877m
Level: Above - Bedroom 4.267m X 4.877m
Level: Above - Gym 4.877m X 4.877m
Level: Above - Primary bedroom 4.978m X 5.08m
Level: Above - Other 4.724m X 6.553m
Level: Above - Bedroom 4.394m X 4.978m
Level: Above - Bedroom 4.267m X 4.978m
Level: Above - Other 4.267m X 4.877m
Level: Above - Living room 5.334m X 9.83m
Level: Main - Den 4.394m X 4.978m
Level: Main - Dining room 4.394m X 4.978m
Level: Main - Wok kitchen 1.829m X 3.048m
Level: Main - Kitchen 3.962m X 4.724m
Level: Main - Bedroom 4.394m X 4.978m
Level: Main - Foyer 4.394m X 4.724m
Level: Main
SOA_HOUSEKEEPING_ATTRS
- Listing type identifier Idx

Lock your rate with RBC pre-approval
Mortgage rate is for illustrative purposes only. Please check RBC.com/mortgages for the current mortgage rates
$-31,947
/ Month25 Years fixed, 20% down payment, % interest
$
$
$
%
$
%

Schedule a viewing
No obligation or purchase necessary, cancel at any time
Nearby Homes
Real estate & homes for sale nearby

