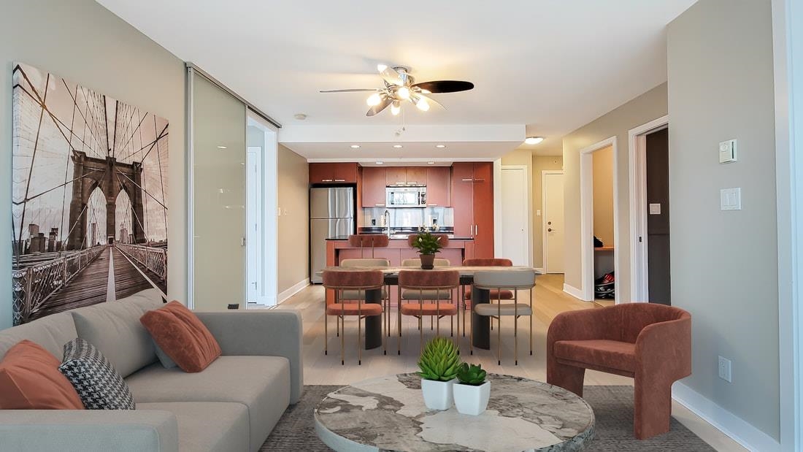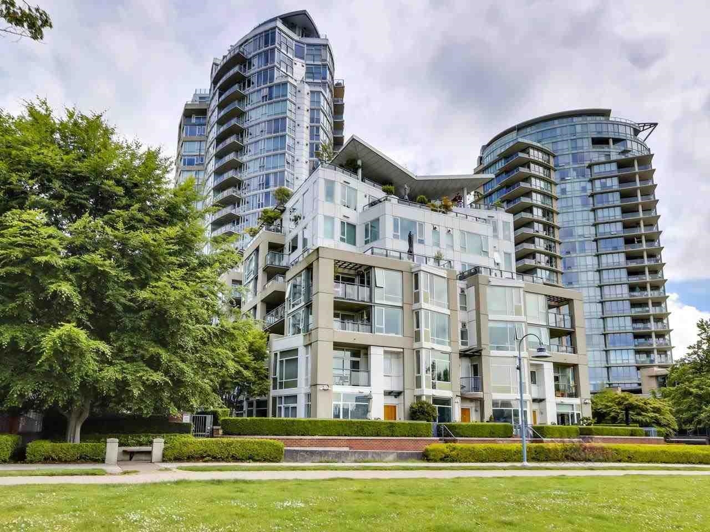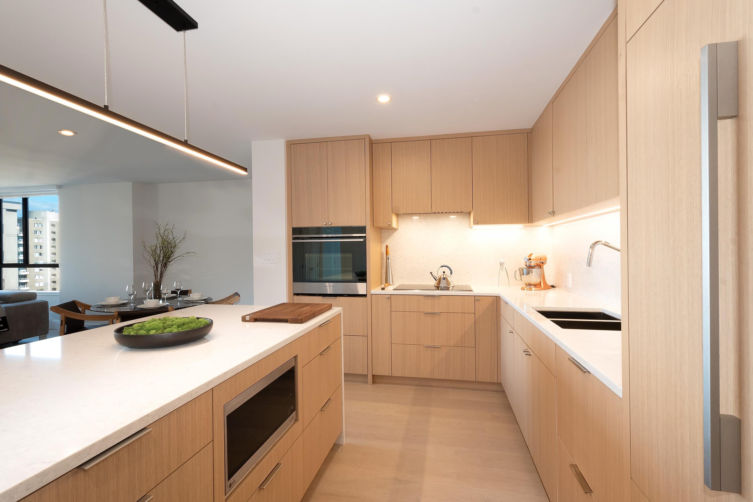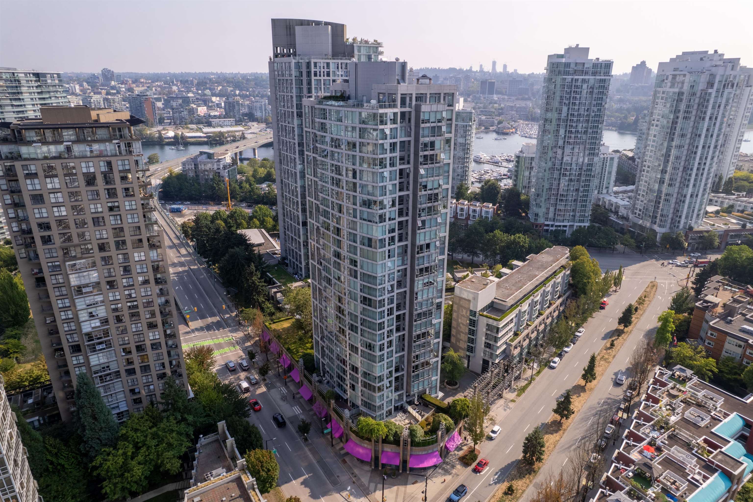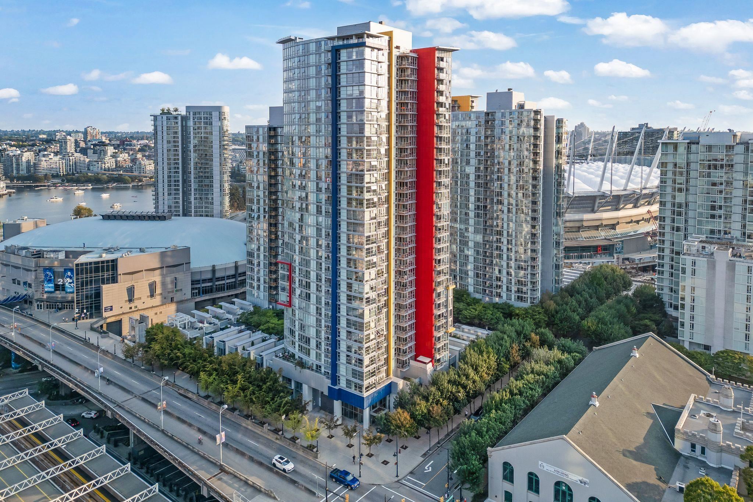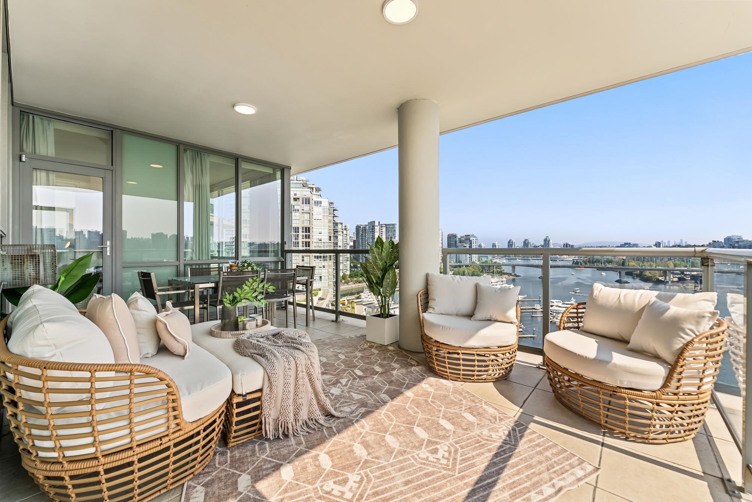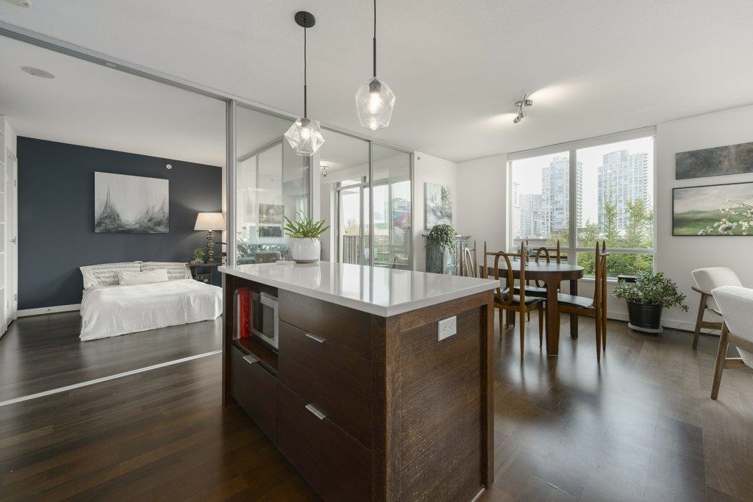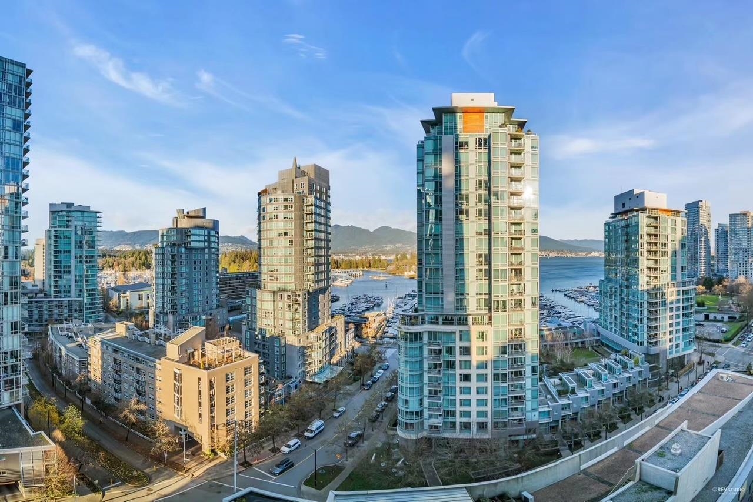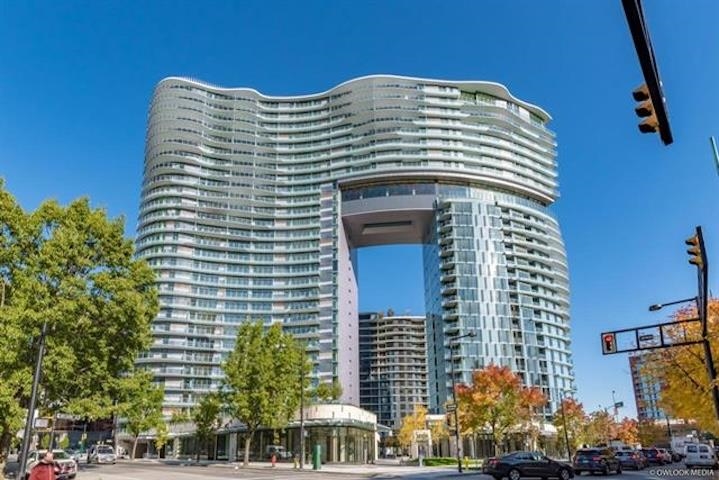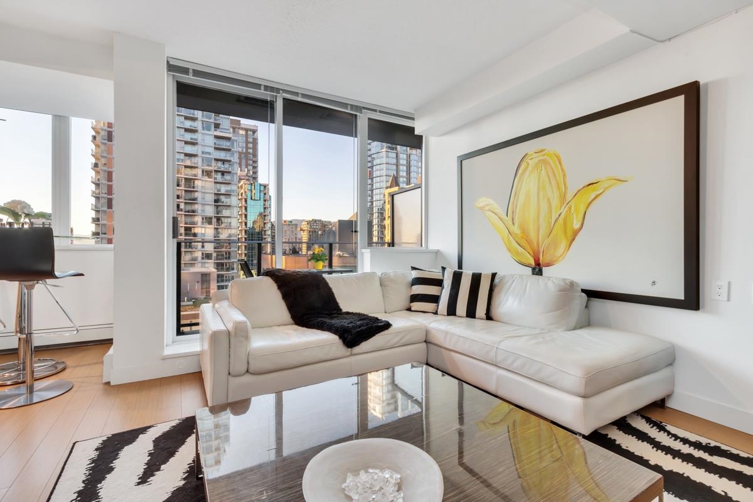Select your Favourite features
- Houseful
- BC
- Vancouver
- Downtown Vancouver
- 1188 Howe Street ##2801
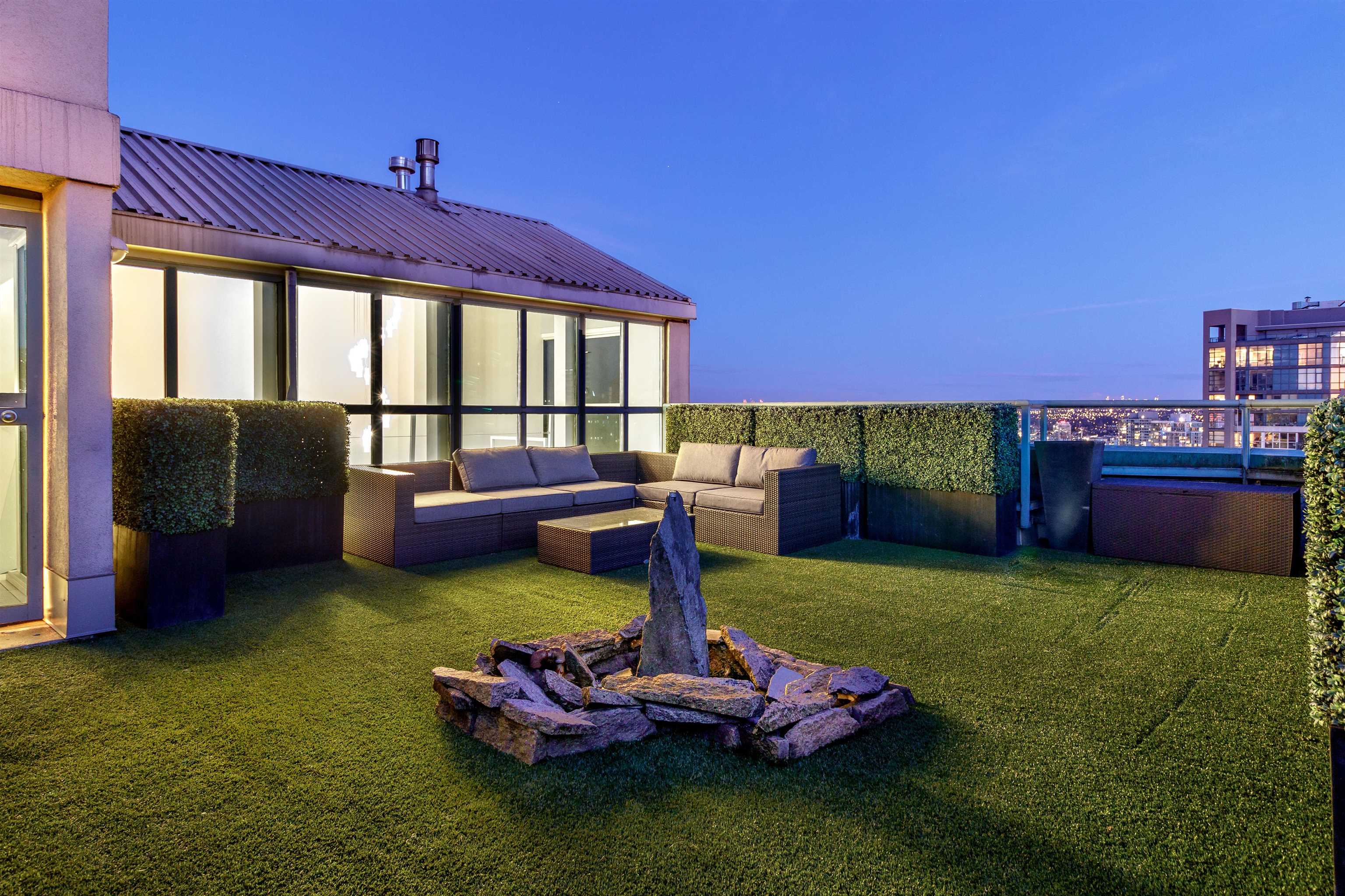
1188 Howe Street ##2801
For Sale
199 Days
$1,479,000 $80K
$1,399,000
2 beds
2 baths
1,230 Sqft
1188 Howe Street ##2801
For Sale
199 Days
$1,479,000 $80K
$1,399,000
2 beds
2 baths
1,230 Sqft
Highlights
Description
- Home value ($/Sqft)$1,137/Sqft
- Time on Houseful
- Property typeResidential
- StylePenthouse
- Neighbourhood
- CommunityShopping Nearby
- Median school Score
- Year built1994
- Mortgage payment
Penthouse Living at it's Finest! This spectacular penthouse boasts over 1200SF of luxury living space PLUS both a 200SF sun drenched patio cascading off the main living area and a HUGE private rooftop terrace with panoramic views stretching from Mount Baker across the city skyline over English Bay. Soaring 28 stories above the city, this exclusive 2 bedroom penthouse has been transformed into a true masterpiece. Designed for entertaining, this open concept space with over $300K in renovations includes: quartz countertops throughout, designer cabinets, top of the line S/S appliances, including a Sub-Zero Fridge and DBS Gas range stove and oven, Valor Gas Fireplace and the list goes on! Take in morning sunrises over the city and enjoy stunning sunsets from your rooftop patio in the evening.
MLS®#R2921386 updated 1 month ago.
Houseful checked MLS® for data 1 month ago.
Home overview
Amenities / Utilities
- Heat source Baseboard, electric
- Sewer/ septic Public sewer, sanitary sewer, storm sewer
Exterior
- # total stories 28.0
- Construction materials
- Foundation
- Roof
- # parking spaces 2
- Parking desc
Interior
- # full baths 2
- # total bathrooms 2.0
- # of above grade bedrooms
- Appliances Washer/dryer, dishwasher, refrigerator, stove
Location
- Community Shopping nearby
- Area Bc
- Subdivision
- View Yes
- Water source Public
- Zoning description Dd
- Directions 778a2c11d2fc06fb0216b013a1d09f93
Overview
- Basement information None
- Building size 1230.0
- Mls® # R2921386
- Property sub type Apartment
- Status Active
- Virtual tour
- Tax year 2024
Rooms Information
metric
- Primary bedroom 3.251m X 4.166m
Level: Main - Bedroom 2.667m X 4.216m
Level: Main - Flex room 2.108m X 3.2m
Level: Main - Kitchen 2.769m X 4.445m
Level: Main - Living room 4.039m X 5.359m
Level: Main - Dining room 2.896m X 4.064m
Level: Main
SOA_HOUSEKEEPING_ATTRS
- Listing type identifier Idx

Lock your rate with RBC pre-approval
Mortgage rate is for illustrative purposes only. Please check RBC.com/mortgages for the current mortgage rates
$-3,731
/ Month25 Years fixed, 20% down payment, % interest
$
$
$
%
$
%

Schedule a viewing
No obligation or purchase necessary, cancel at any time
Nearby Homes
Real estate & homes for sale nearby

