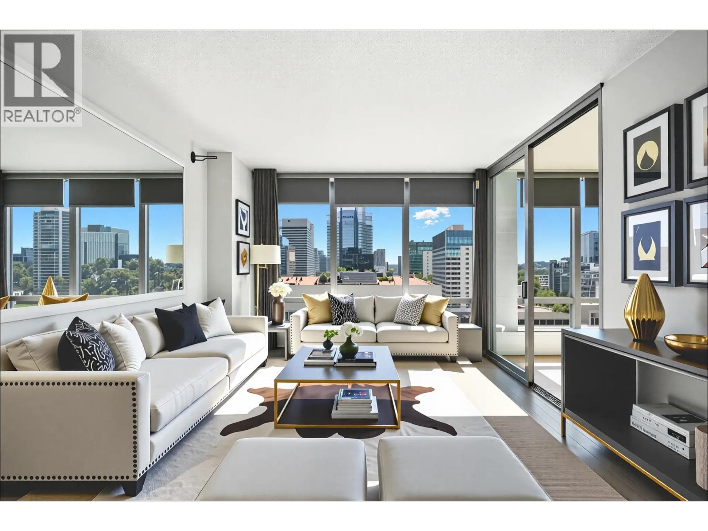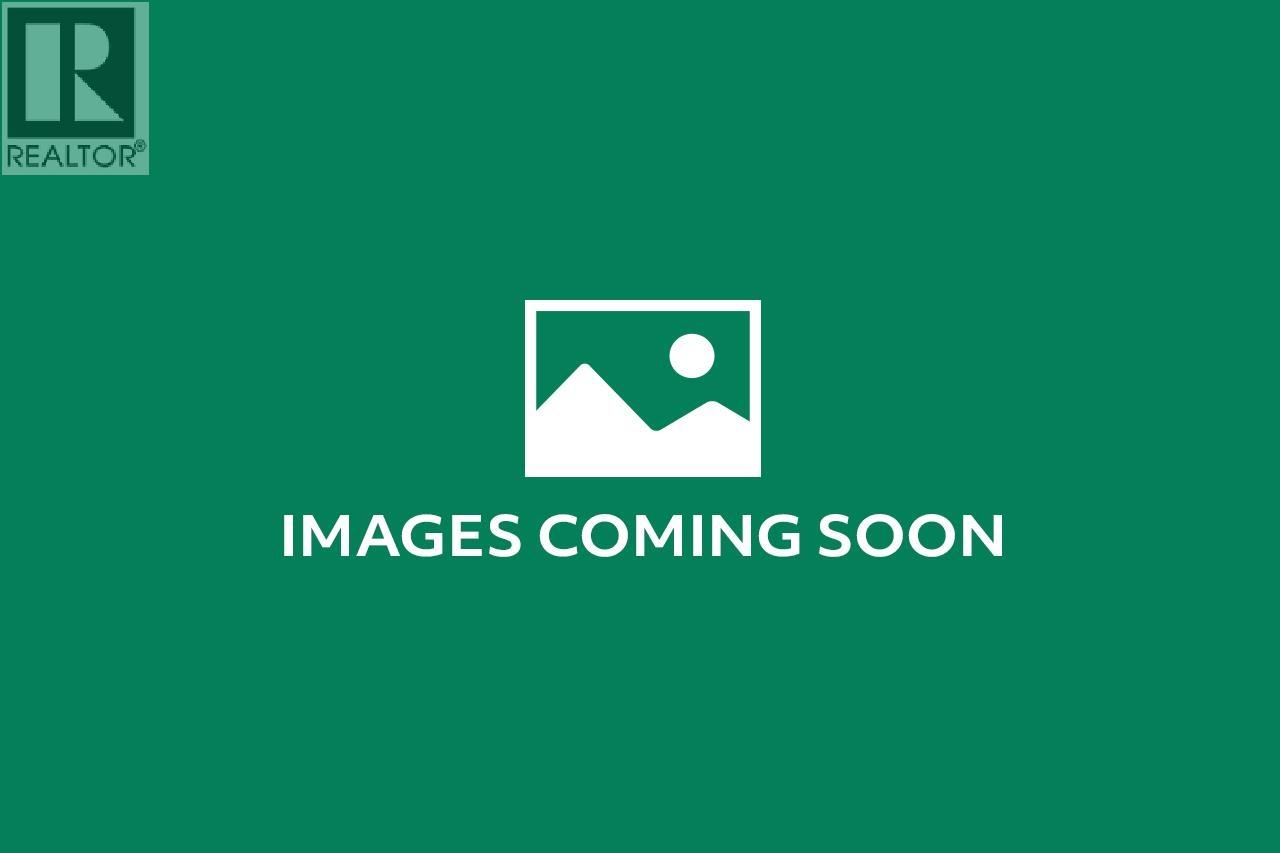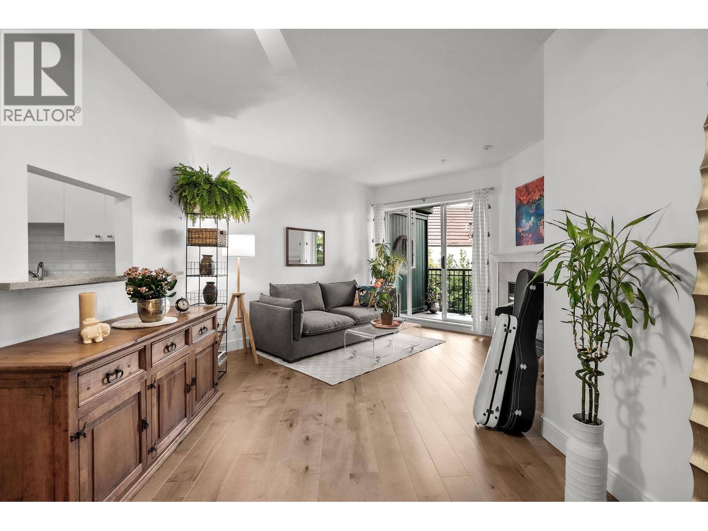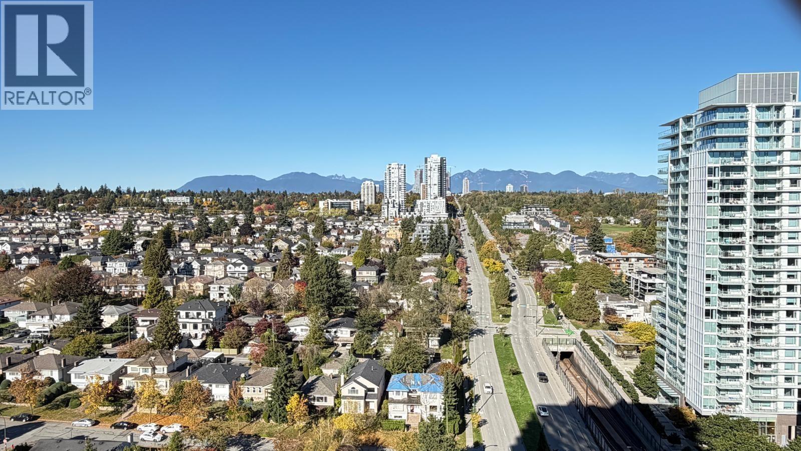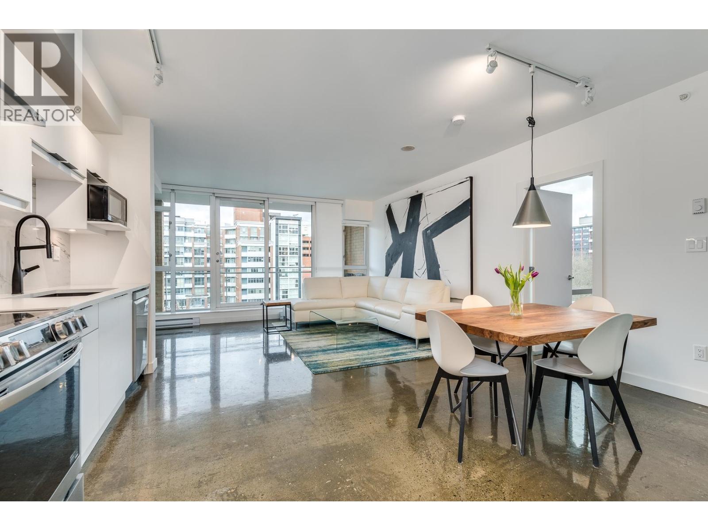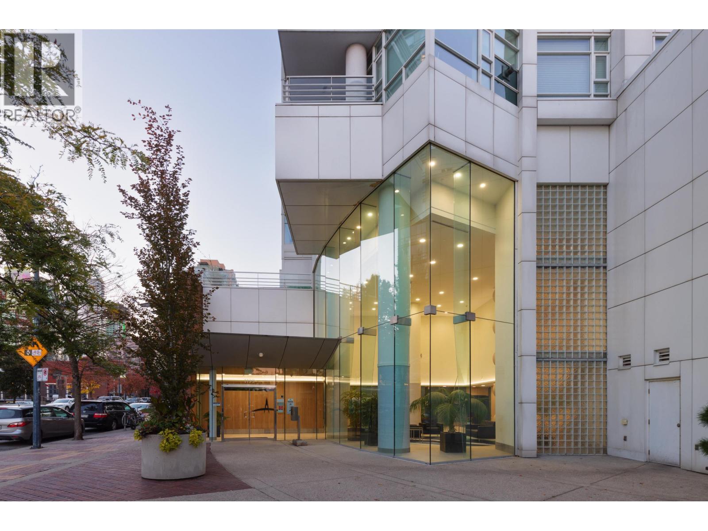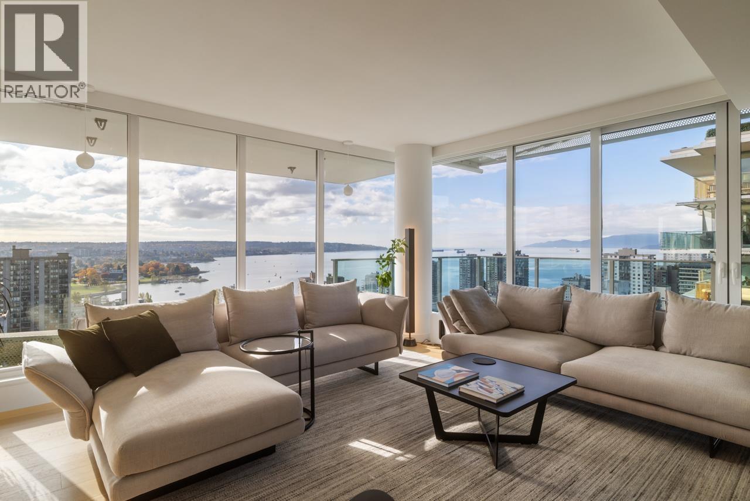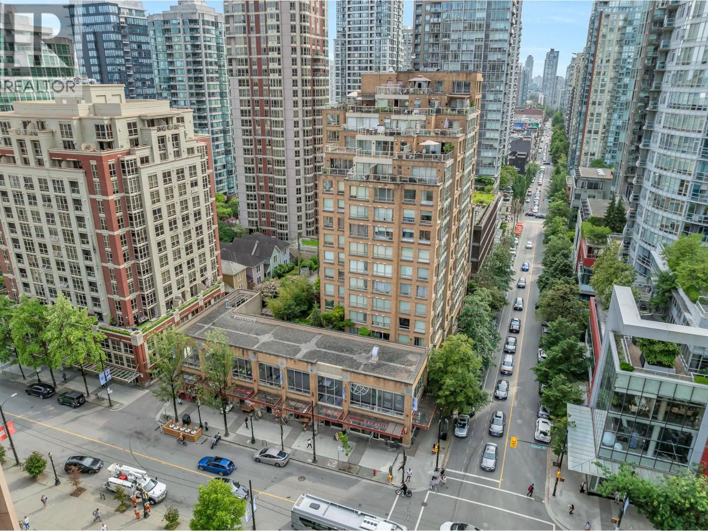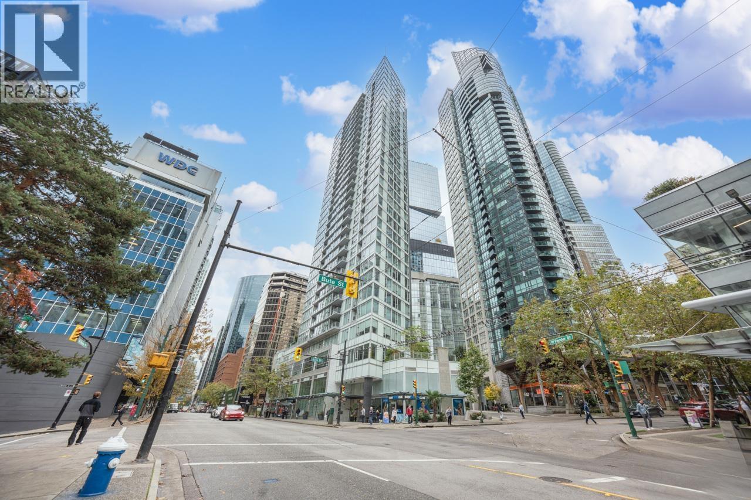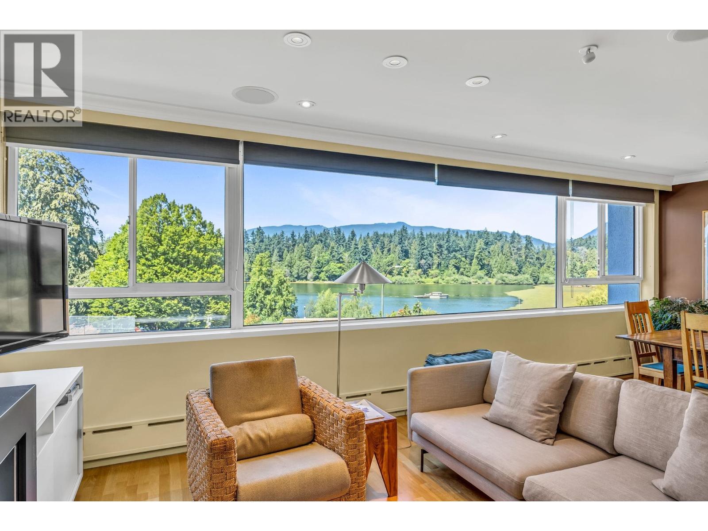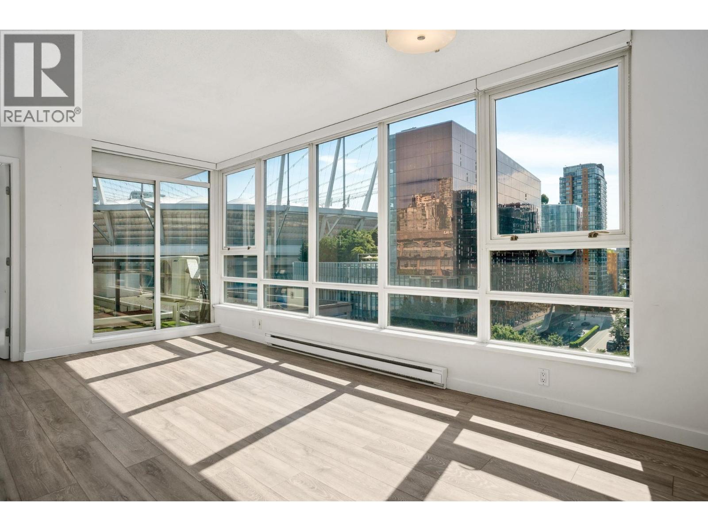- Houseful
- BC
- Vancouver
- Downtown Vancouver
- 1189 Melville Street Unit 3001
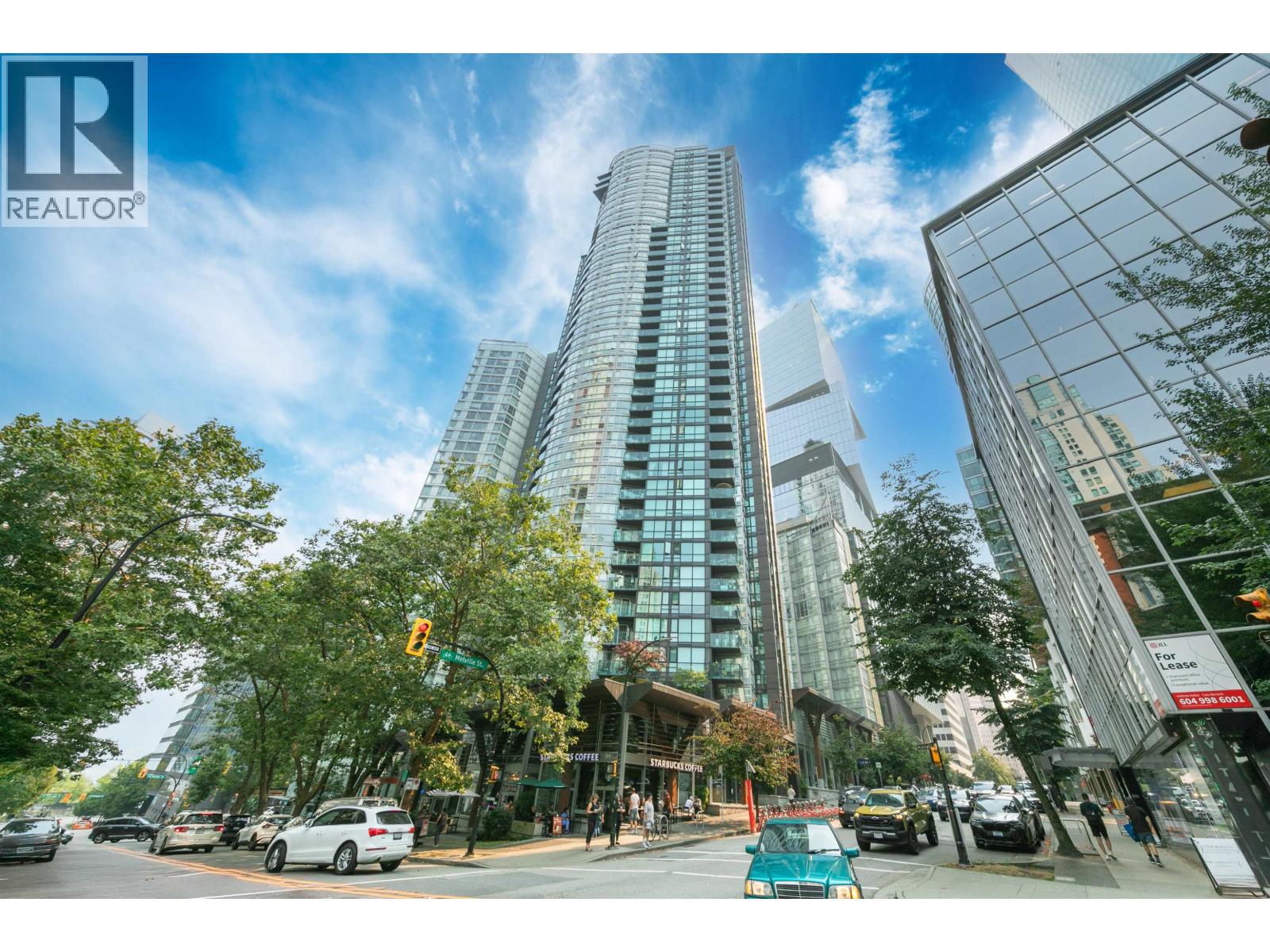
1189 Melville Street Unit 3001
1189 Melville Street Unit 3001
Highlights
Description
- Home value ($/Sqft)$1,133/Sqft
- Time on Houseful45 days
- Property typeSingle family
- Neighbourhood
- Median school Score
- Year built2007
- Mortgage payment
Stunning Views of Stanley Park, Marina & North Shore Mountains from this immaculate 2 bed/2 bath + flex corner suite. Move-in ready with fresh paint, modern lighting, and rich cherry HW flooring throughout. Ideal open floor plan with living and dining areas are framed by floor-to-ceiling windows, filling the home with natural light. The spacious kitchen features st/st appliances, gas cooktop, granite counters and island providing ample counter space. The primary bedroom includes lg W/I closet and ensuite bath. Bedrooms separated to maximize privacy Two versatile flex spaces include a storage room/pantry and a bright solarium, perfect as a home office w/water views. Amenities - 24 hr concierge, rooftop pool and hot tub, suana & fitness centre. Parking & Locker. OPEN SAT OCT 25th 1-3 pm (id:63267)
Home overview
- Heat source Electric
- Heat type Baseboard heaters
- Has pool (y/n) Yes
- # parking spaces 1
- # full baths 2
- # total bathrooms 2.0
- # of above grade bedrooms 2
- Community features Pets allowed with restrictions
- View View
- Lot size (acres) 0.0
- Building size 1174
- Listing # R3044956
- Property sub type Single family residence
- Status Active
- Listing source url Https://www.realtor.ca/real-estate/28832067/3001-1189-melville-street-vancouver
- Listing type identifier Idx

$-2,582
/ Month

