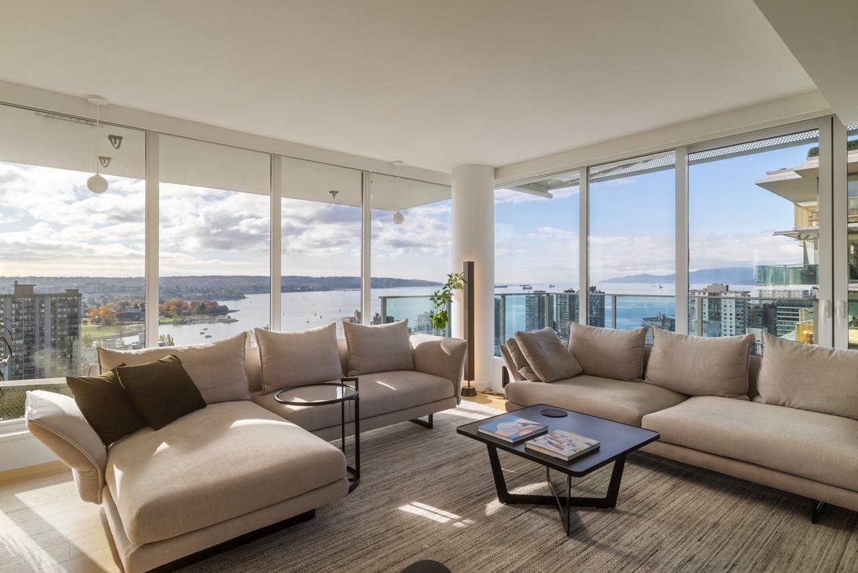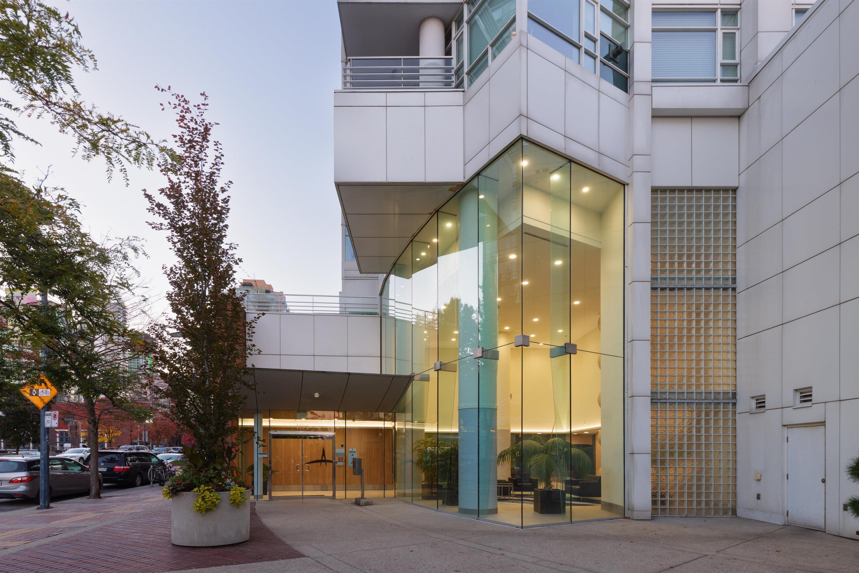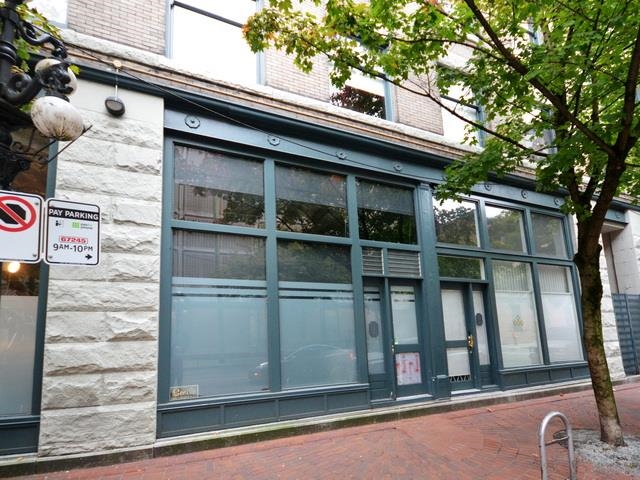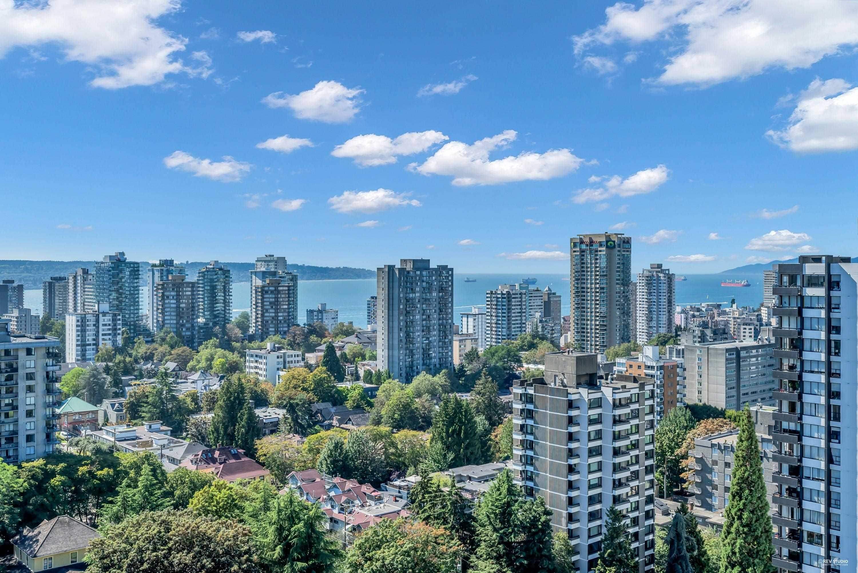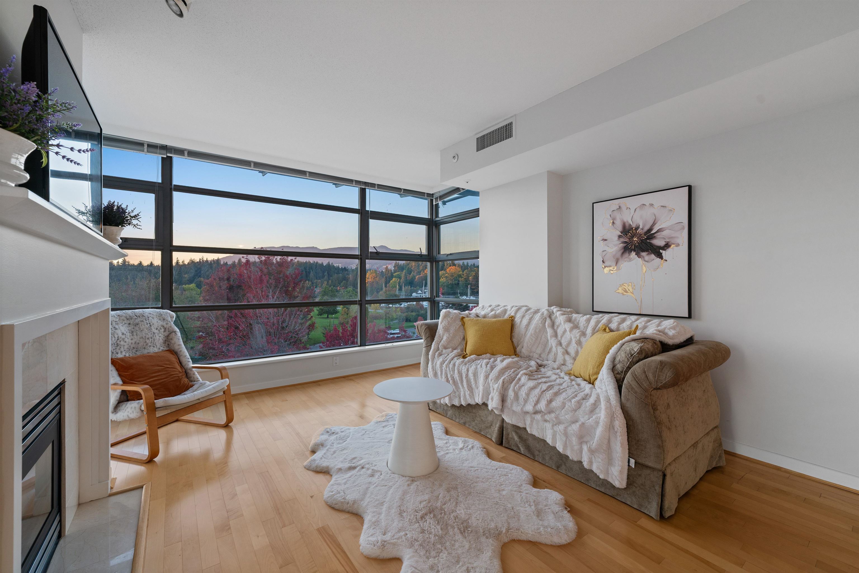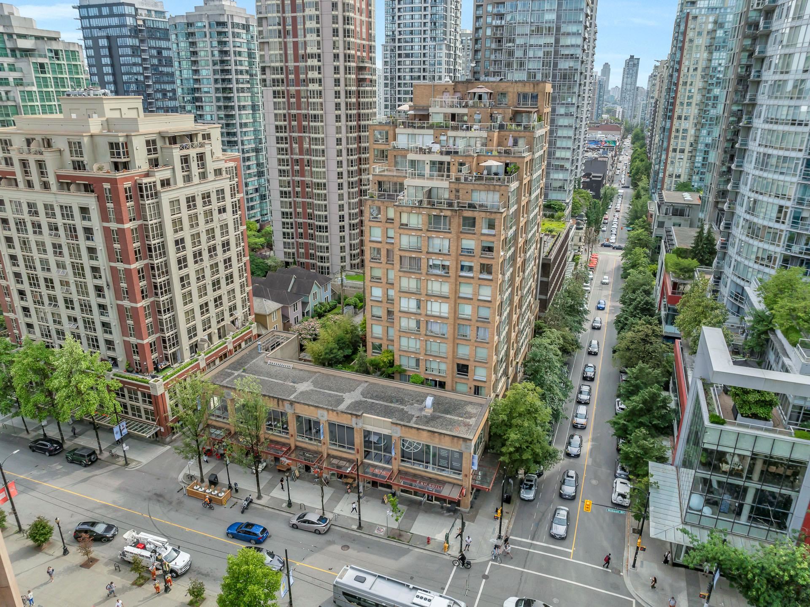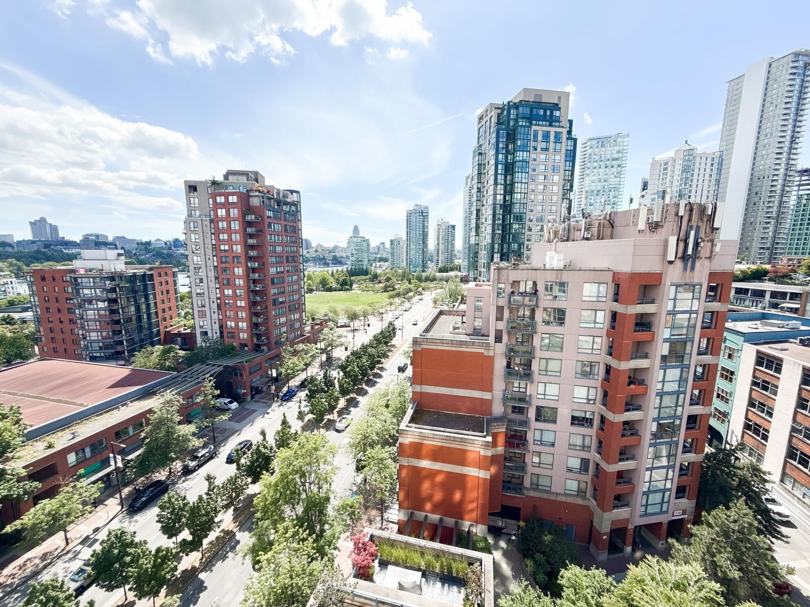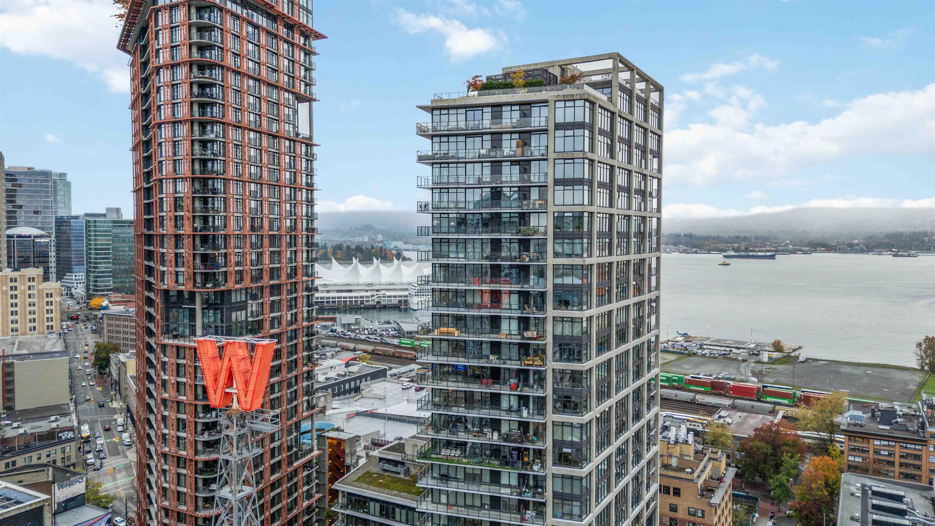- Houseful
- BC
- Vancouver
- Downtown Vancouver
- 1189 Melville Street #3303
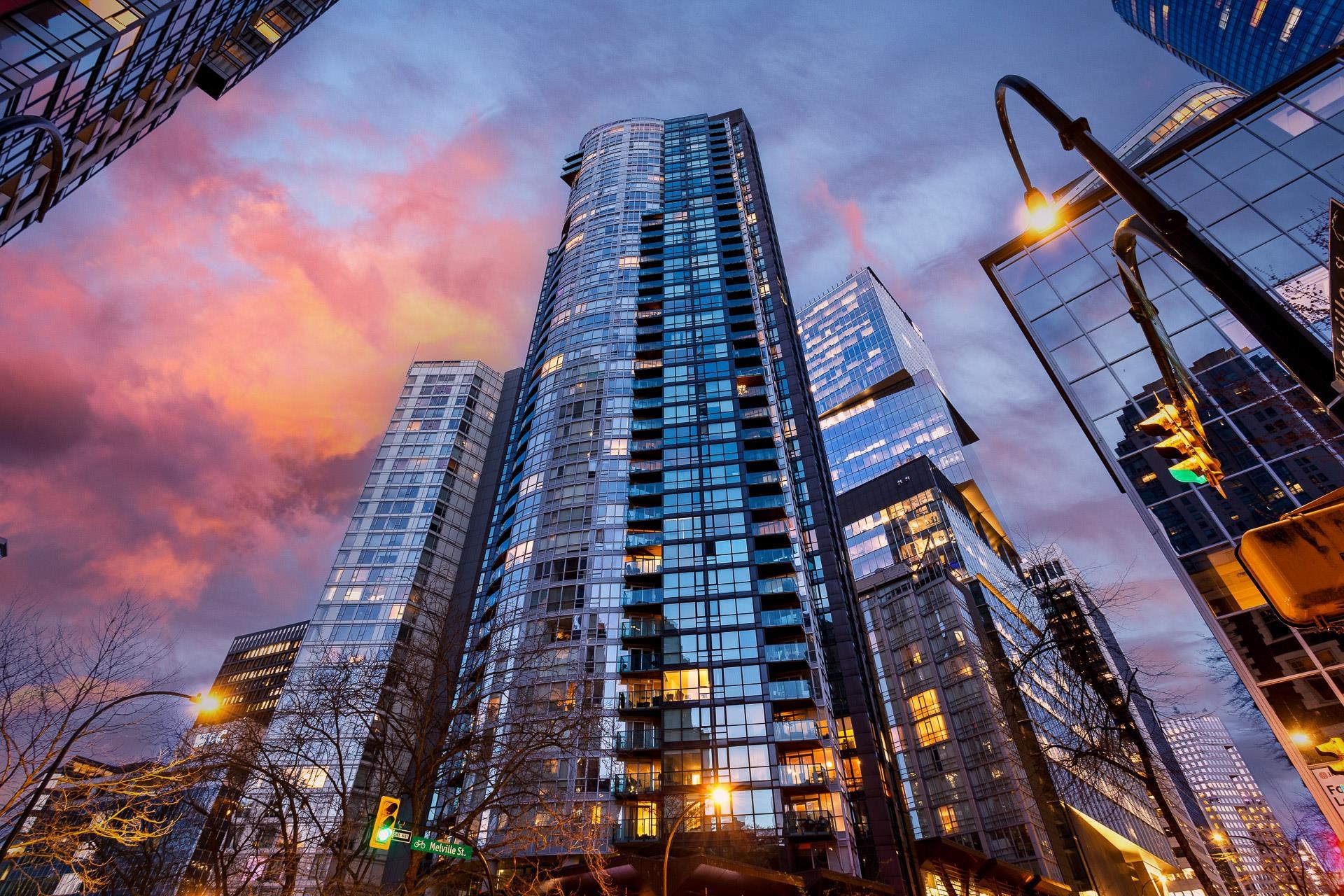
1189 Melville Street #3303
1189 Melville Street #3303
Highlights
Description
- Home value ($/Sqft)$1,261/Sqft
- Time on Houseful
- Property typeResidential
- Neighbourhood
- CommunityShopping Nearby
- Median school Score
- Year built2007
- Mortgage payment
Amazing Coal Harbour living in the highly sought after building “The Melville”. This executive super well maintained 2 Bed/2 Bath upper floor corner unit offers over-height ceilings w/modern city & ocean views from the floor to ceilings windows & covered balcony. Large gourmet kitchen with tons of cabinets, stainless steel KitchenAid appliances with gas range & island with breakfast bar seating. Enjoy the convenience of an in-suite storage room & an additional underground storage. One of only a few residential towers in Vancouver with rooftop amenities, you will experience panoramic views from English Bay to Burrard Inlet, complete w/ fitness centre, sauna, outdoor swimming pool, jacuzzi, perfect for viewing the fireworks, sunsets, or observing all the activity & beauty of the city.
Home overview
- Heat source Electric
- Sewer/ septic Public sewer, sanitary sewer
- Construction materials
- Foundation
- Roof
- # parking spaces 1
- Parking desc
- # full baths 2
- # total bathrooms 2.0
- # of above grade bedrooms
- Appliances Washer/dryer, dishwasher, refrigerator, stove
- Community Shopping nearby
- Area Bc
- Subdivision
- View Yes
- Water source Public
- Zoning description Cd-1
- Directions 7ed57271053972aae806106f45652abb
- Basement information None
- Building size 1030.0
- Mls® # R3024502
- Property sub type Apartment
- Status Active
- Tax year 2024
- Den 1.956m X 1.981m
Level: Main - Living room 3.658m X 3.429m
Level: Main - Kitchen 2.108m X 3.353m
Level: Main - Foyer 1.346m X 1.27m
Level: Main - Primary bedroom 4.343m X 2.997m
Level: Main - Walk-in closet 1.6m X 1.702m
Level: Main - Dining room 2.845m X 3.835m
Level: Main - Bedroom 2.718m X 2.921m
Level: Main
- Listing type identifier Idx

$-3,464
/ Month

