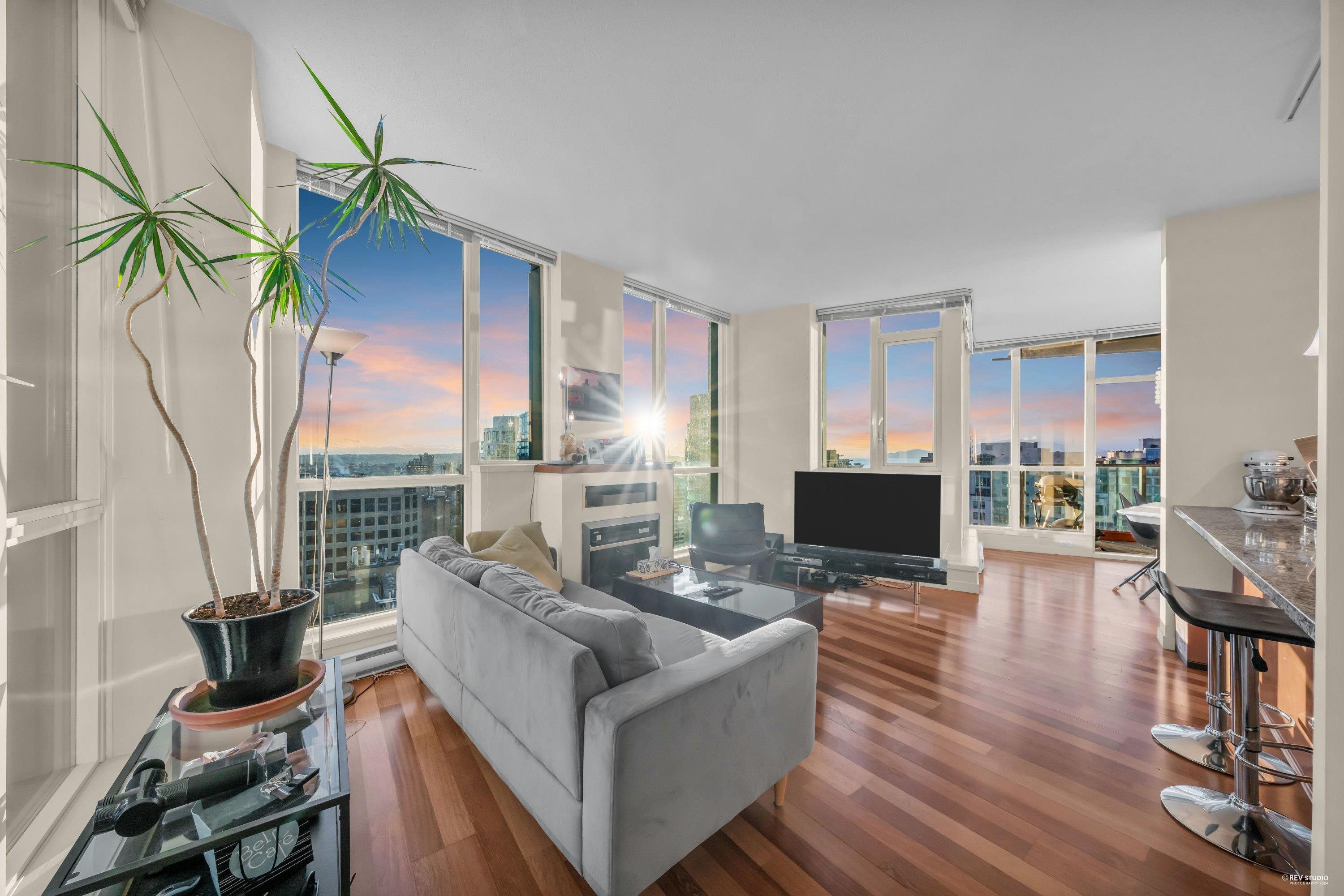Select your Favourite features
- Houseful
- BC
- Vancouver
- Downtown Vancouver
- 1189 Melville Street #3404

1189 Melville Street #3404
For Sale
155 Days
$1,499,800 $50K
$1,450,000
2 beds
3 baths
1,414 Sqft
1189 Melville Street #3404
For Sale
155 Days
$1,499,800 $50K
$1,450,000
2 beds
3 baths
1,414 Sqft
Highlights
Description
- Home value ($/Sqft)$1,025/Sqft
- Time on Houseful
- Property typeResidential
- Neighbourhood
- CommunityShopping Nearby
- Median school Score
- Year built2007
- Mortgage payment
Elevated panoramic, CITY SKYLINE VIEWS from almost every room in THE MELVILLE - Renowned condominium in prestigious Coal Harbour! Contemporary, 2 bed/3 baths + den & flex room layout with 1414 sqft of sophisticated upscale living. Notable features include an open concept gourmet kitchen, floor to ceiling windows, 2 parking & storage, picturesque balcony, and a rooftop terrace housing the outdoor pool, exercise and media rooms, and offering lounging areas overlooking a 360-degree view of the urban landscape, Stanley Park seawall and marinas, Coal Harbour Community Centre & North Shore mountains. Centrally located to all the popular attractions, amenities, conveniences, and perks in the heart of Downtown Vancouver West to compliment your finest Coal Harbour lifestyle!
MLS®#R3004255 updated 4 weeks ago.
Houseful checked MLS® for data 4 weeks ago.
Home overview
Amenities / Utilities
- Heat source Baseboard, electric
- Sewer/ septic Public sewer, sanitary sewer
Exterior
- # total stories 44.0
- Construction materials
- Foundation
- Roof
- # parking spaces 2
- Parking desc
Interior
- # full baths 2
- # half baths 1
- # total bathrooms 3.0
- # of above grade bedrooms
- Appliances Washer/dryer, refrigerator, stove
Location
- Community Shopping nearby
- Area Bc
- Subdivision
- View Yes
- Water source Public
- Zoning description Dd
Overview
- Basement information None
- Building size 1414.0
- Mls® # R3004255
- Property sub type Apartment
- Status Active
- Virtual tour
- Tax year 2024
Rooms Information
metric
- Foyer 1.524m X 2.591m
Level: Main - Living room 3.327m X 5.156m
Level: Main - Den 2.565m X 2.413m
Level: Main - Dining room 3.353m X 3.073m
Level: Main - Bedroom 3.404m X 2.896m
Level: Main - Walk-in closet 3.073m X 2.438m
Level: Main - Flex room 1.676m X 2.362m
Level: Main - Kitchen 2.642m X 3.861m
Level: Main - Primary bedroom 3.378m X 3.937m
Level: Main
SOA_HOUSEKEEPING_ATTRS
- Listing type identifier Idx

Lock your rate with RBC pre-approval
Mortgage rate is for illustrative purposes only. Please check RBC.com/mortgages for the current mortgage rates
$-3,867
/ Month25 Years fixed, 20% down payment, % interest
$
$
$
%
$
%

Schedule a viewing
No obligation or purchase necessary, cancel at any time
Real estate & homes for sale nearby
