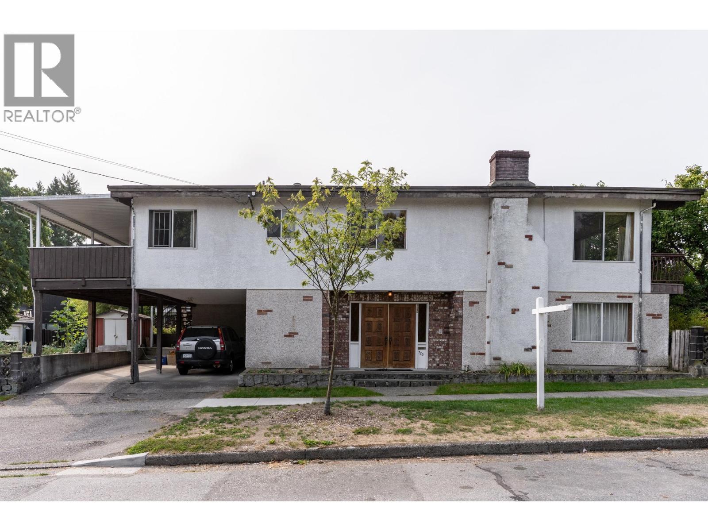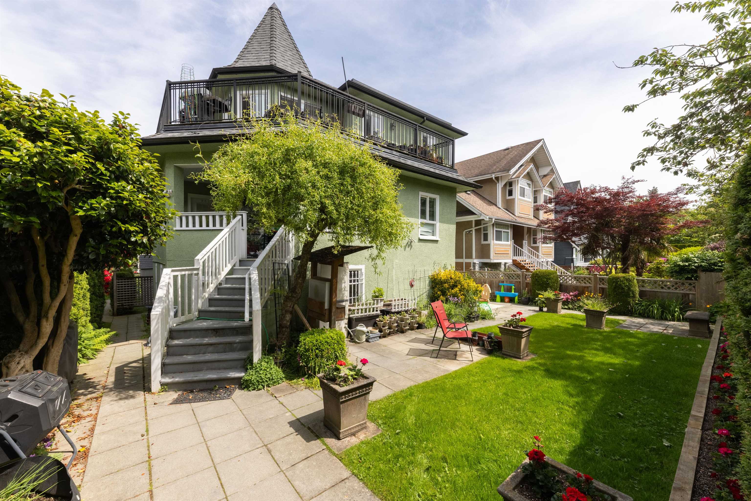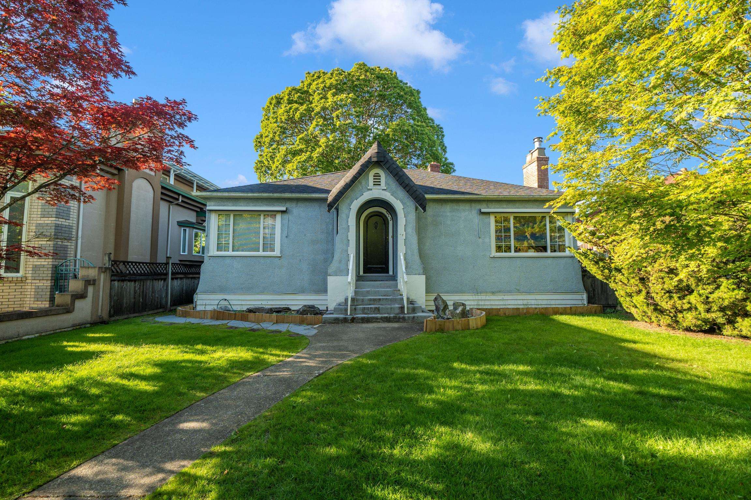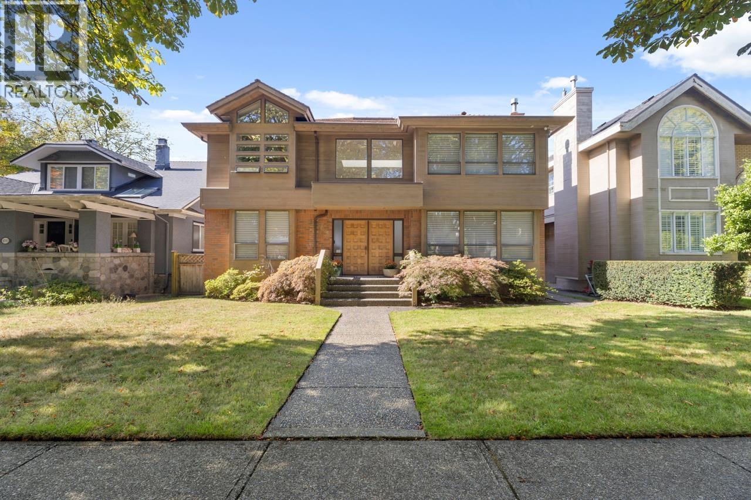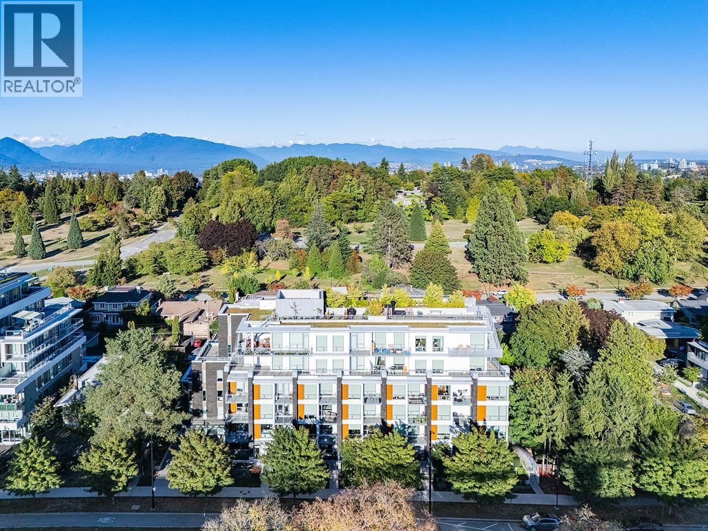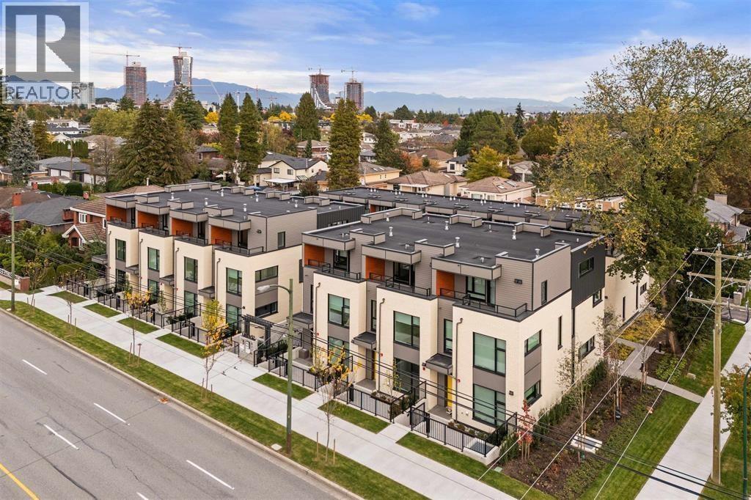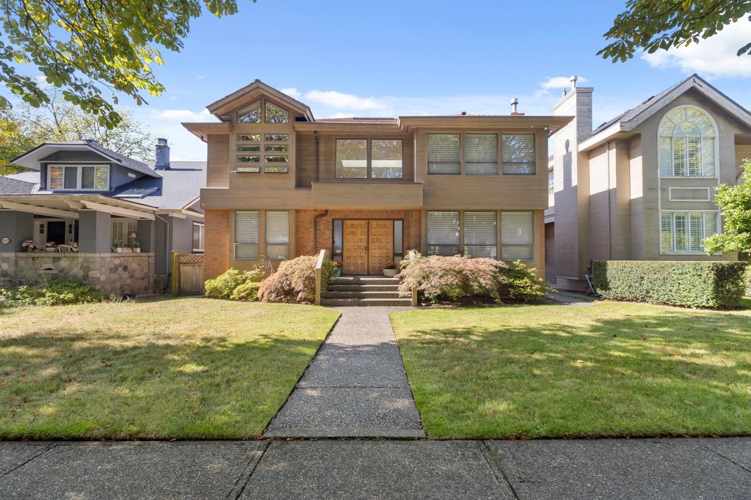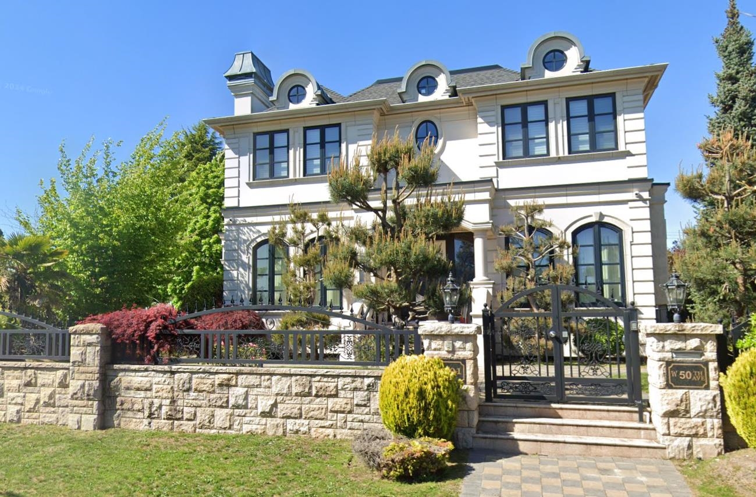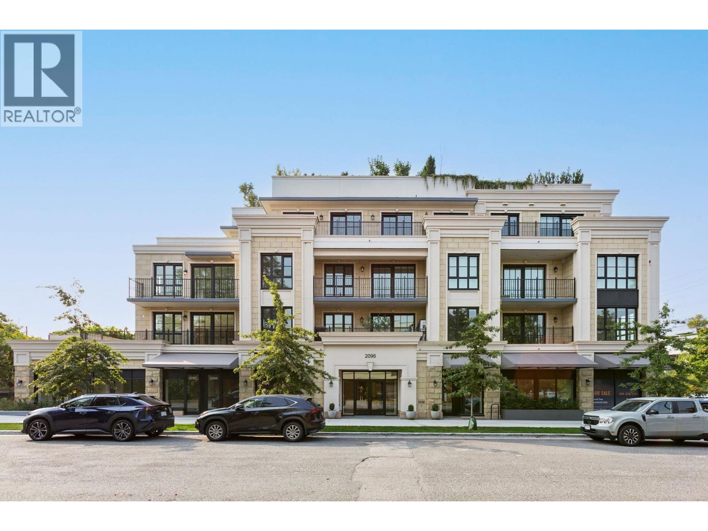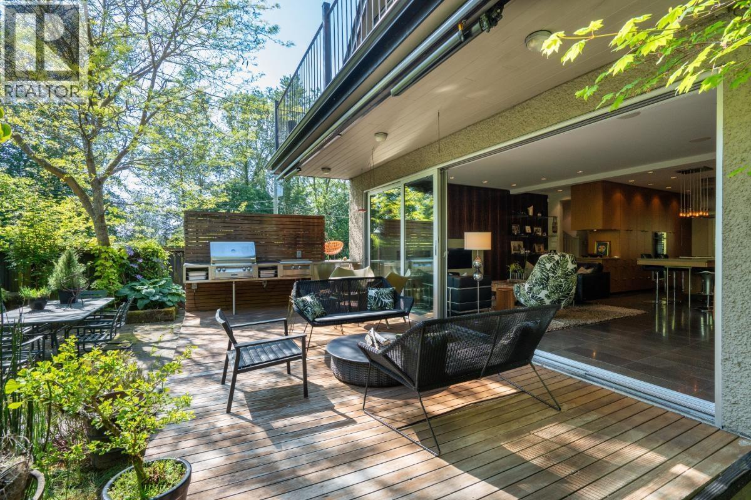- Houseful
- BC
- Vancouver
- Shaughnessy
- 1189 West 32nd Avenue
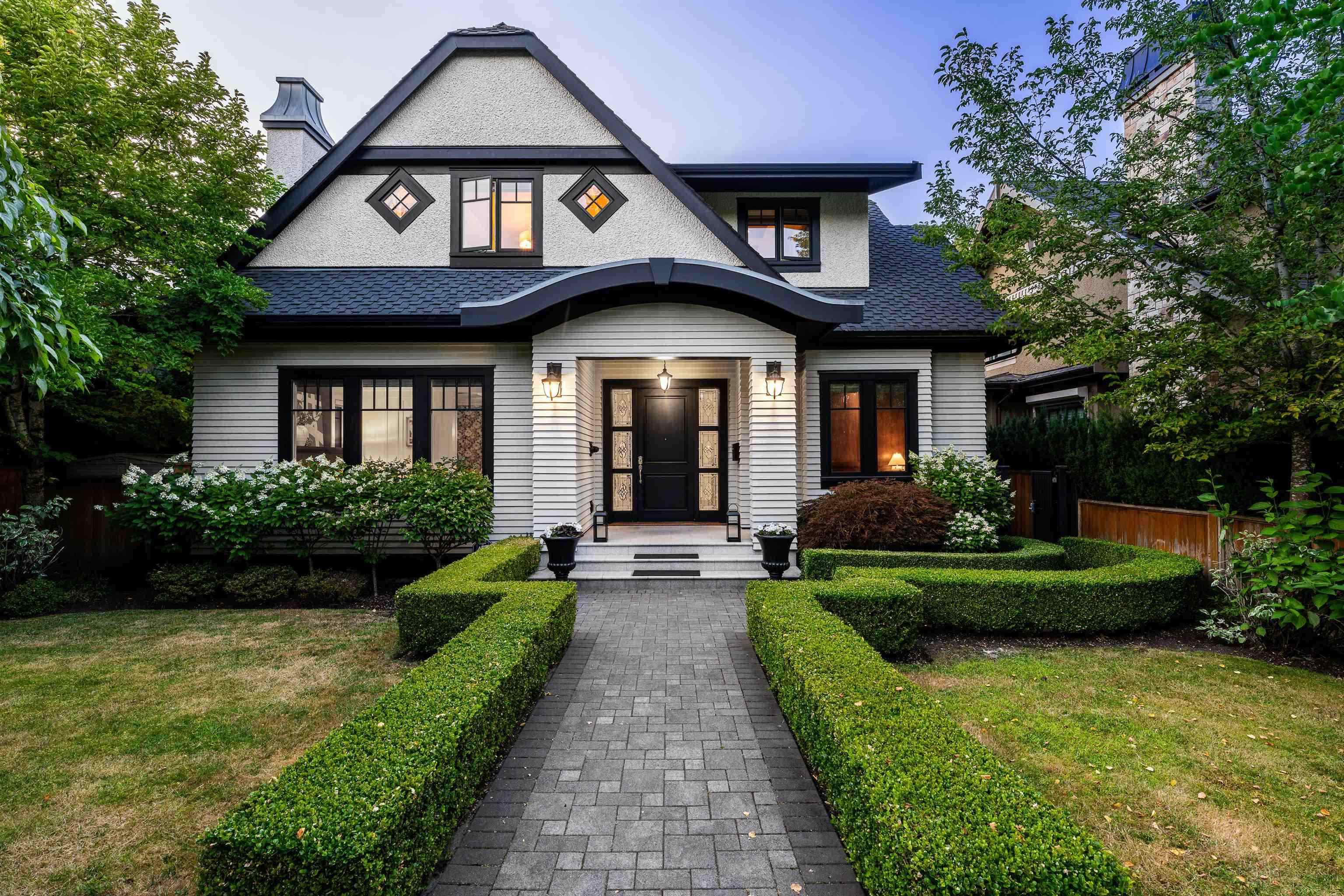
1189 West 32nd Avenue
1189 West 32nd Avenue
Highlights
Description
- Home value ($/Sqft)$1,488/Sqft
- Time on Houseful
- Property typeResidential
- Neighbourhood
- CommunityShopping Nearby
- Median school Score
- Year built2015
- Mortgage payment
MORE than a house-it's a sanctuary designed for connection, comfort, and beauty. Nestled in prestigious Shaughnessy, this custom-crafted 3-story home invites you in with warm textures, flowing light, and Parisian-inspired charm. Whether gathering around the dining table, unwinding in the family room, or savoring a moment in the wine cellar, every space is designed to feel both welcoming and refined. Smart home features, thoughtful millwork, and timeless design elements elevate everyday living into something extraordinary. Every corner of this residence whispers luxury-whether dining, lounging, or simply living. With top schools just a block away, PERFECT setting for families who value education and community as much as elegance. Open house: Sep 27 (sat) and Sep 28(sun), 2-4pm.
Home overview
- Heat source Natural gas, radiant
- Sewer/ septic Public sewer, sanitary sewer, storm sewer
- Construction materials
- Foundation
- Roof
- Fencing Fenced
- # parking spaces 4
- Parking desc
- # full baths 6
- # half baths 1
- # total bathrooms 7.0
- # of above grade bedrooms
- Appliances Washer/dryer, dishwasher, refrigerator, stove, oven
- Community Shopping nearby
- Area Bc
- Water source Public
- Zoning description R1-1
- Lot dimensions 7974.0
- Lot size (acres) 0.18
- Basement information Finished
- Building size 5368.0
- Mls® # R3052247
- Property sub type Single family residence
- Status Active
- Tax year 2025
- Primary bedroom 5.334m X 4.394m
Level: Above - Bedroom 4.267m X 3.099m
Level: Above - Bedroom 4.267m X 3.048m
Level: Above - Bedroom 4.267m X 3.048m
Level: Above - Bedroom 3.505m X 3.912m
Level: Basement - Utility 1.524m X 4.572m
Level: Basement - Recreation room 8.839m X 6.807m
Level: Basement - Wine room 3.048m X 3.048m
Level: Basement - Laundry 2.87m X 3.353m
Level: Basement - Media room 3.048m X 3.658m
Level: Basement - Family room 4.42m X 6.858m
Level: Main - Kitchen 5.182m X 3.962m
Level: Main - Office 3.048m X 3.658m
Level: Main - Living room 4.115m X 5.486m
Level: Main - Foyer 2.134m X 2.565m
Level: Main - Dining room 3.658m X 4.877m
Level: Main - Nook 3.658m X 3.048m
Level: Main
- Listing type identifier Idx

$-21,307
/ Month

